Scandinavian Bathroom Design Ideas with Quartzite Benchtops
Refine by:
Budget
Sort by:Popular Today
21 - 40 of 338 photos
Item 1 of 3
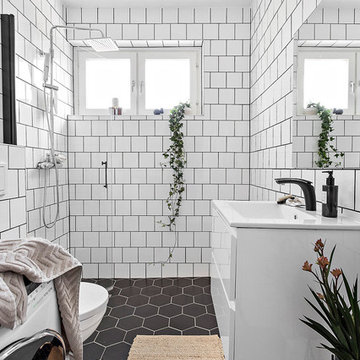
Mid-sized scandinavian 3/4 bathroom in Stockholm with flat-panel cabinets, white cabinets, an open shower, white tile, quartzite benchtops and black floor.
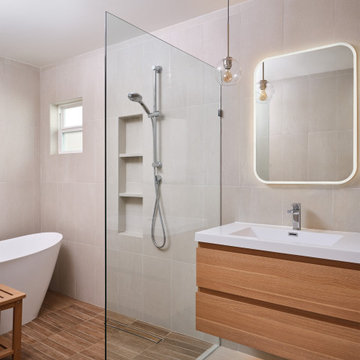
Photo of a large scandinavian master bathroom in San Francisco with flat-panel cabinets, light wood cabinets, a freestanding tub, a curbless shower, a bidet, beige tile, porcelain tile, porcelain floors, an integrated sink, quartzite benchtops, an open shower, white benchtops, a double vanity and a floating vanity.
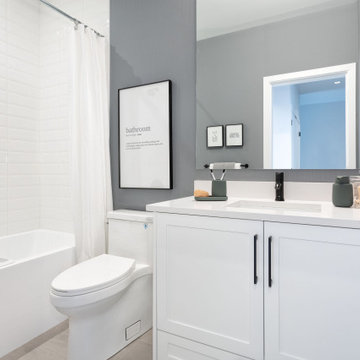
This is an example of a small scandinavian kids bathroom in Vancouver with flat-panel cabinets, white cabinets, an alcove tub, an alcove shower, a one-piece toilet, white tile, ceramic tile, blue walls, porcelain floors, an undermount sink, quartzite benchtops, beige floor, white benchtops, a single vanity, a built-in vanity and wallpaper.
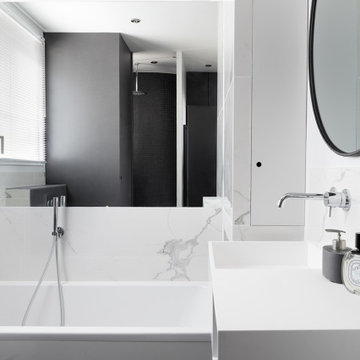
Inspiration for a small scandinavian master bathroom in Paris with beaded inset cabinets, black cabinets, a wall-mount toilet, black and white tile, quartzite benchtops, black floor and a shower curtain.
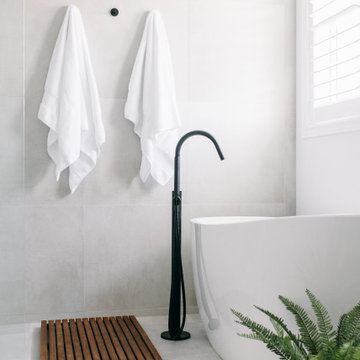
Design ideas for a mid-sized scandinavian master bathroom in Toronto with flat-panel cabinets, light wood cabinets, a freestanding tub, a curbless shower, gray tile, porcelain tile, an undermount sink, quartzite benchtops, an open shower, white benchtops, a double vanity and a floating vanity.
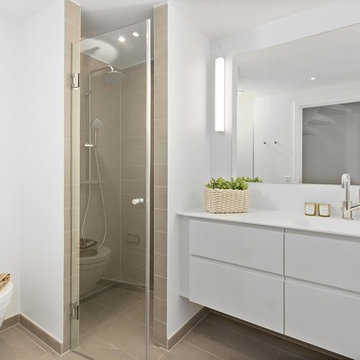
This is an example of a mid-sized scandinavian bathroom in Copenhagen with flat-panel cabinets, white cabinets, a wall-mount toilet, quartzite benchtops, a hinged shower door, a corner shower, beige tile, white walls, an integrated sink and white benchtops.
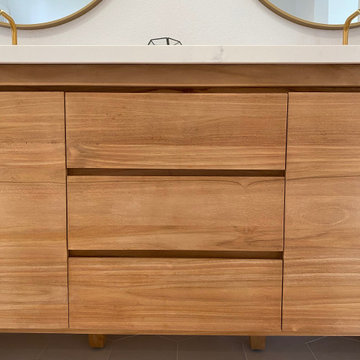
This is an example of a mid-sized scandinavian master bathroom in San Diego with flat-panel cabinets, medium wood cabinets, an alcove shower, a one-piece toilet, gray tile, ceramic tile, white walls, ceramic floors, an undermount sink, quartzite benchtops, grey floor, a hinged shower door, white benchtops, a niche, a double vanity and a freestanding vanity.
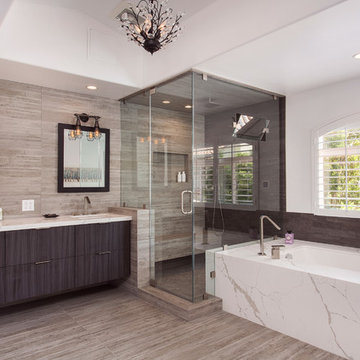
Full view of the sink and shower/tub in for this Master Bath
Design ideas for a large scandinavian master bathroom in Los Angeles with raised-panel cabinets, dark wood cabinets, a corner tub, an alcove shower, brown tile, ceramic tile, white walls, light hardwood floors, an undermount sink, quartzite benchtops, brown floor, a hinged shower door and white benchtops.
Design ideas for a large scandinavian master bathroom in Los Angeles with raised-panel cabinets, dark wood cabinets, a corner tub, an alcove shower, brown tile, ceramic tile, white walls, light hardwood floors, an undermount sink, quartzite benchtops, brown floor, a hinged shower door and white benchtops.
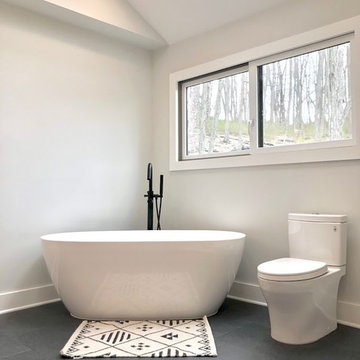
On this project we combined a dressing area and a small master bathroom to create a large spa like master bath with a vaulted ceiling. A large 10' wall mounted floating vanity is the focal point of this beautiful Scandinavian master bathroom renovation.
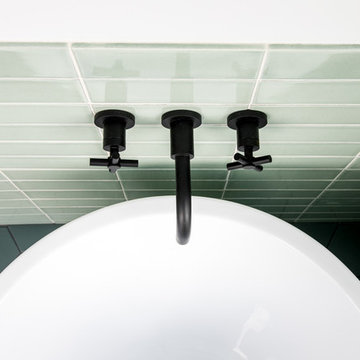
Glazed Edge 3 x 9 trim in Salton Sea
This is an example of a large scandinavian master bathroom in Grand Rapids with flat-panel cabinets, white cabinets, a freestanding tub, an alcove shower, green tile, ceramic tile, white walls, ceramic floors, an undermount sink, quartzite benchtops, green floor, a hinged shower door and white benchtops.
This is an example of a large scandinavian master bathroom in Grand Rapids with flat-panel cabinets, white cabinets, a freestanding tub, an alcove shower, green tile, ceramic tile, white walls, ceramic floors, an undermount sink, quartzite benchtops, green floor, a hinged shower door and white benchtops.
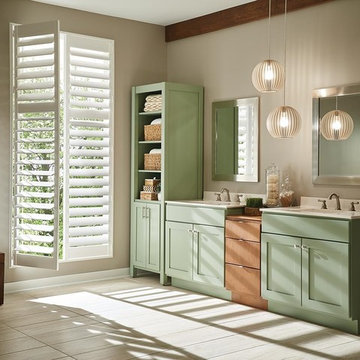
Design ideas for a large scandinavian master bathroom in Columbus with shaker cabinets, green cabinets, beige walls, an undermount sink, quartzite benchtops and brown floor.
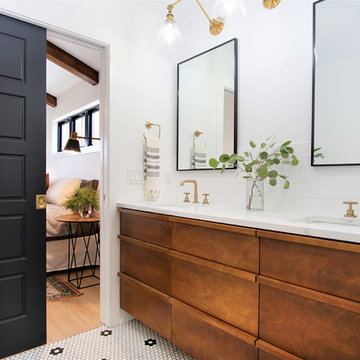
Mid-sized scandinavian master bathroom in Grand Rapids with flat-panel cabinets, white walls, mosaic tile floors, an undermount sink, quartzite benchtops, white benchtops, medium wood cabinets, white tile, multi-coloured floor, an alcove shower, ceramic tile and a hinged shower door.
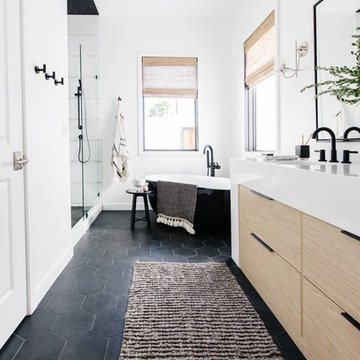
Design: Kristen Forgione
Build: Willsheim Construction
PC: Rennai Hoefer
This is an example of a mid-sized scandinavian master bathroom in Phoenix with flat-panel cabinets, light wood cabinets, a freestanding tub, an alcove shower, white walls, ceramic floors, an undermount sink, quartzite benchtops, black floor, a hinged shower door and white benchtops.
This is an example of a mid-sized scandinavian master bathroom in Phoenix with flat-panel cabinets, light wood cabinets, a freestanding tub, an alcove shower, white walls, ceramic floors, an undermount sink, quartzite benchtops, black floor, a hinged shower door and white benchtops.
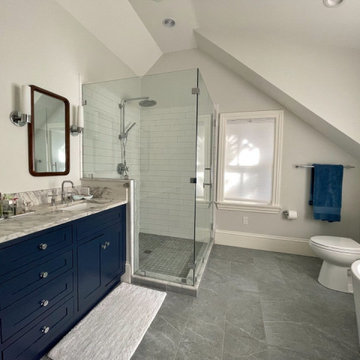
This project for a builder husband and interior-designer wife involved adding onto and restoring the luster of a c. 1883 Carpenter Gothic cottage in Barrington that they had occupied for years while raising their two sons. They were ready to ditch their small tacked-on kitchen that was mostly isolated from the rest of the house, views/daylight, as well as the yard, and replace it with something more generous, brighter, and more open that would improve flow inside and out. They were also eager for a better mudroom, new first-floor 3/4 bath, new basement stair, and a new second-floor master suite above.
The design challenge was to conceive of an addition and renovations that would be in balanced conversation with the original house without dwarfing or competing with it. The new cross-gable addition echoes the original house form, at a somewhat smaller scale and with a simplified more contemporary exterior treatment that is sympathetic to the old house but clearly differentiated from it.
Renovations included the removal of replacement vinyl windows by others and the installation of new Pella black clad windows in the original house, a new dormer in one of the son’s bedrooms, and in the addition. At the first-floor interior intersection between the existing house and the addition, two new large openings enhance flow and access to daylight/view and are outfitted with pairs of salvaged oversized clear-finished wooden barn-slider doors that lend character and visual warmth.
A new exterior deck off the kitchen addition leads to a new enlarged backyard patio that is also accessible from the new full basement directly below the addition.
(Interior fit-out and interior finishes/fixtures by the Owners)

Large scandinavian master wet room bathroom in New York with shaker cabinets, medium wood cabinets, a freestanding tub, a one-piece toilet, white tile, mosaic tile, white walls, mosaic tile floors, a vessel sink, quartzite benchtops, multi-coloured floor, an open shower, grey benchtops and a double vanity.
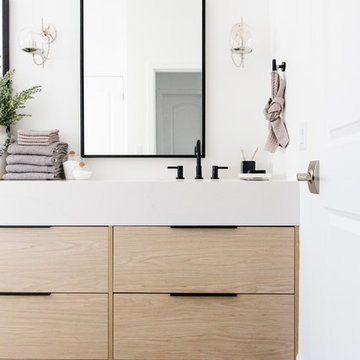
Design: Kristen Forgione
Build: Willsheim Construction
PC: Rennai Hoefer
Photo of a mid-sized scandinavian master bathroom in Phoenix with flat-panel cabinets, light wood cabinets, a freestanding tub, an alcove shower, white walls, ceramic floors, an undermount sink, quartzite benchtops, black floor, a hinged shower door and white benchtops.
Photo of a mid-sized scandinavian master bathroom in Phoenix with flat-panel cabinets, light wood cabinets, a freestanding tub, an alcove shower, white walls, ceramic floors, an undermount sink, quartzite benchtops, black floor, a hinged shower door and white benchtops.
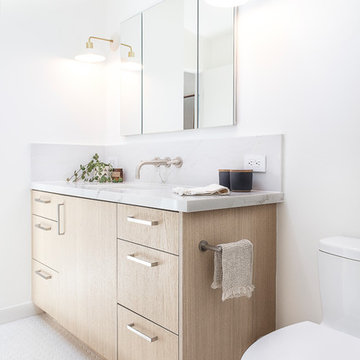
This is an example of a mid-sized scandinavian 3/4 bathroom in San Francisco with flat-panel cabinets, light wood cabinets, white walls, mosaic tile floors, an undermount sink, white floor, quartzite benchtops and grey benchtops.
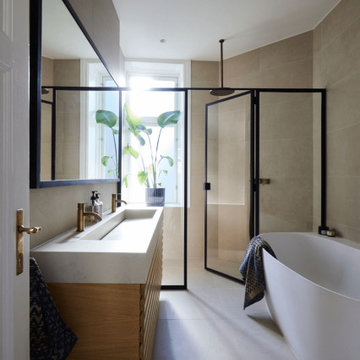
Et eldre badeværelse i en klassisk ejendom på Østerbro trængte til en totalrenovering.
This is an example of a mid-sized scandinavian master bathroom in Copenhagen with raised-panel cabinets, a freestanding tub, an open shower, a wall-mount toilet, beige tile, ceramic tile, beige walls, ceramic floors, a trough sink, quartzite benchtops, beige floor, a hinged shower door, a double vanity and a built-in vanity.
This is an example of a mid-sized scandinavian master bathroom in Copenhagen with raised-panel cabinets, a freestanding tub, an open shower, a wall-mount toilet, beige tile, ceramic tile, beige walls, ceramic floors, a trough sink, quartzite benchtops, beige floor, a hinged shower door, a double vanity and a built-in vanity.

We had the pleasure of renovating this small A-frame style house at the foot of the Minnewaska Ridge. The kitchen was a simple, Scandinavian inspired look with the flat maple fronts. In one bathroom we did a pastel pink vertical stacked-wall with a curbless shower floor. In the second bath it was light and bright with a skylight and larger subway tile up to the ceiling.
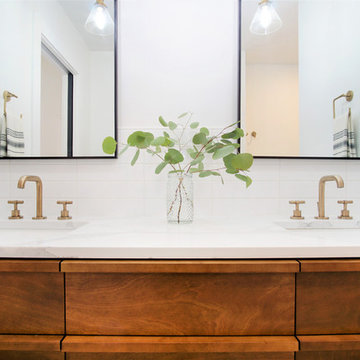
Mid-sized scandinavian master bathroom in Grand Rapids with flat-panel cabinets, dark wood cabinets, an alcove shower, a two-piece toilet, white walls, mosaic tile floors, an undermount sink, quartzite benchtops, white floor, a hinged shower door, white benchtops, white tile and subway tile.
Scandinavian Bathroom Design Ideas with Quartzite Benchtops
2

