Scandinavian Bathroom Design Ideas with Subway Tile
Refine by:
Budget
Sort by:Popular Today
41 - 60 of 421 photos
Item 1 of 3
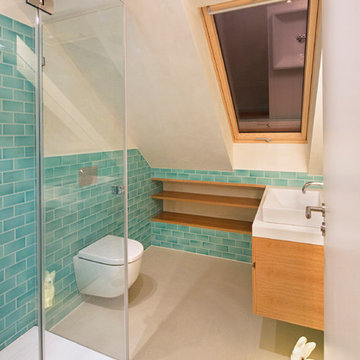
Fotograf: Jens Schumann
Der vielsagende Name „Black Beauty“ lag den Bauherren und Architekten nach Fertigstellung des anthrazitfarbenen Fassadenputzes auf den Lippen. Zusammen mit den ausgestülpten Fensterfaschen in massivem Lärchenholz ergibt sich ein reizvolles Spiel von Farbe und Material, Licht und Schatten auf der Fassade in dem sonst eher unauffälligen Straßenzug in Berlin-Biesdorf.
Das ursprünglich beige verklinkerte Fertighaus aus den 90er Jahren sollte den Bedürfnissen einer jungen Familie angepasst werden. Sie leitet ein erfolgreiches Internet-Startup, Er ist Ramones-Fan und -Sammler, Moderator und Musikjournalist, die Tochter ist gerade geboren. So modern und unkonventionell wie die Bauherren sollte auch das neue Heim werden. Eine zweigeschossige Galeriesituation gibt dem Eingangsbereich neue Großzügigkeit, die Zusammenlegung von Räumen im Erdgeschoss und die Neugliederung im Obergeschoss bieten eindrucksvolle Durchblicke und sorgen für Funktionalität, räumliche Qualität, Licht und Offenheit.
Zentrale Gestaltungselemente sind die auch als Sitzgelegenheit dienenden Fensterfaschen, die filigranen Stahltüren als Sonderanfertigung sowie der ebenso zum industriellen Charme der Türen passende Sichtestrich-Fußboden. Abgerundet wird der vom Charakter her eher kraftvolle und cleane industrielle Stil durch ein zartes Farbkonzept in Blau- und Grüntönen Skylight, Light Blue und Dix Blue und einer Lasurtechnik als Grundton für die Wände und kräftigere Farbakzente durch Craqueléfliesen von Golem. Ausgesuchte Leuchten und Lichtobjekte setzen Akzente und geben den Räumen den letzten Schliff und eine besondere Rafinesse. Im Außenbereich lädt die neue Stufenterrasse um den Pool zu sommerlichen Gartenparties ein.
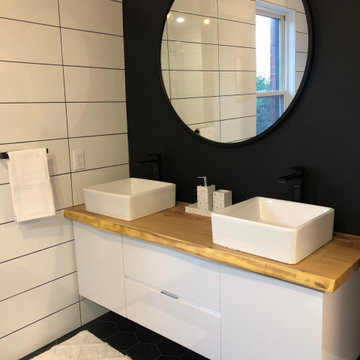
Design ideas for a mid-sized scandinavian master bathroom in Other with flat-panel cabinets, white cabinets, white tile, subway tile, white walls, mosaic tile floors, a vessel sink, wood benchtops, black floor, brown benchtops, a double vanity and a floating vanity.
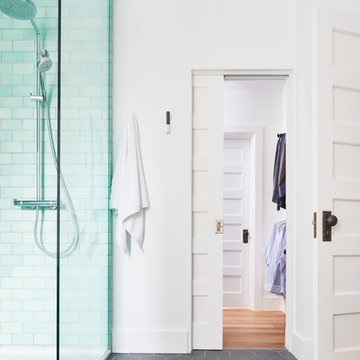
Inspiration for a large scandinavian master bathroom in Toronto with a drop-in tub, a curbless shower, a wall-mount toilet, green tile, subway tile, white walls, ceramic floors, a wall-mount sink, grey floor and an open shower.
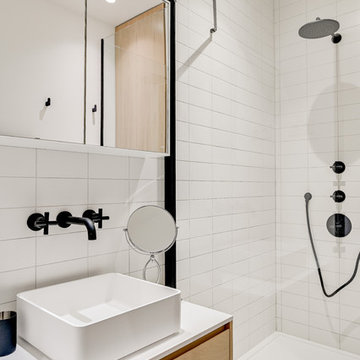
meero
Photo of a small scandinavian 3/4 bathroom in Paris with beaded inset cabinets, light wood cabinets, a corner shower, white tile, subway tile, white walls, concrete floors, a drop-in sink, solid surface benchtops, grey floor, a hinged shower door and white benchtops.
Photo of a small scandinavian 3/4 bathroom in Paris with beaded inset cabinets, light wood cabinets, a corner shower, white tile, subway tile, white walls, concrete floors, a drop-in sink, solid surface benchtops, grey floor, a hinged shower door and white benchtops.
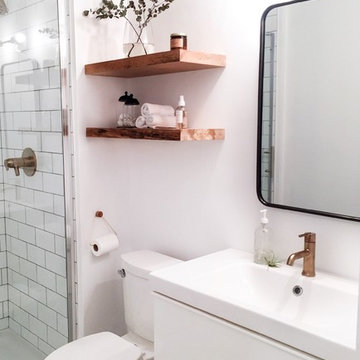
Photo of a small scandinavian 3/4 bathroom in Vancouver with a corner shower, white tile, subway tile, white walls, ceramic floors, white floor and a hinged shower door.
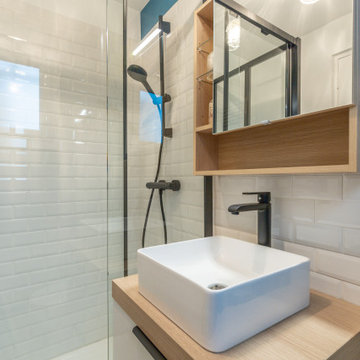
Optimisation d'une salle de bain de 4m2
Photo of a small scandinavian master bathroom in Paris with beaded inset cabinets, light wood cabinets, an open shower, a one-piece toilet, white tile, subway tile, blue walls, cement tiles, a console sink, wood benchtops, blue floor, a sliding shower screen, beige benchtops, a niche, a single vanity and a floating vanity.
Photo of a small scandinavian master bathroom in Paris with beaded inset cabinets, light wood cabinets, an open shower, a one-piece toilet, white tile, subway tile, blue walls, cement tiles, a console sink, wood benchtops, blue floor, a sliding shower screen, beige benchtops, a niche, a single vanity and a floating vanity.
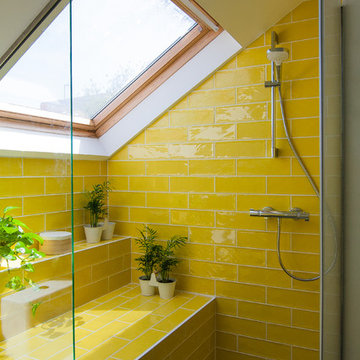
This is an example of a scandinavian bathroom in Other with an alcove shower, yellow tile, subway tile, yellow walls and grey floor.
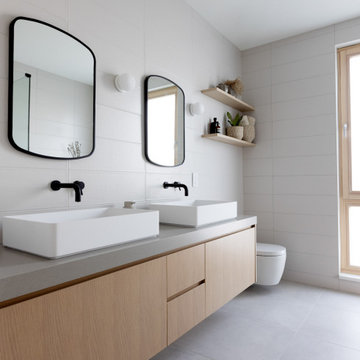
Photo of a mid-sized scandinavian master bathroom in Vancouver with flat-panel cabinets, brown cabinets, a freestanding tub, a one-piece toilet, beige tile, subway tile, beige walls, porcelain floors, a vessel sink, quartzite benchtops, grey floor, brown benchtops, a double vanity and a floating vanity.
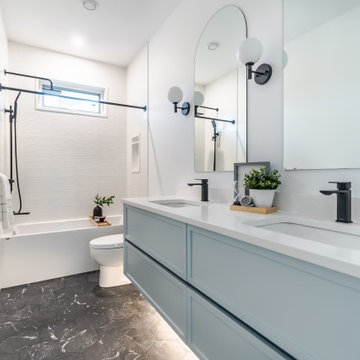
Photo of a large scandinavian kids bathroom in Vancouver with shaker cabinets, blue cabinets, an alcove tub, a shower/bathtub combo, a one-piece toilet, white tile, subway tile, white walls, porcelain floors, an undermount sink, engineered quartz benchtops, black floor, a shower curtain, white benchtops, a niche, a double vanity and a floating vanity.
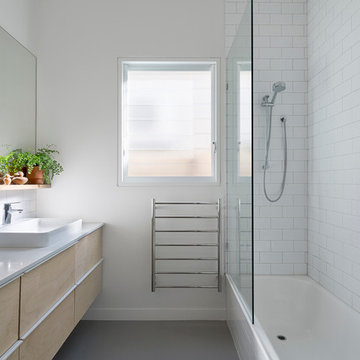
Tom Roe Photography
Inspiration for a small scandinavian bathroom in Melbourne with light wood cabinets, a shower/bathtub combo, a two-piece toilet, white tile, subway tile, white walls, linoleum floors, quartzite benchtops, a drop-in sink and an alcove tub.
Inspiration for a small scandinavian bathroom in Melbourne with light wood cabinets, a shower/bathtub combo, a two-piece toilet, white tile, subway tile, white walls, linoleum floors, quartzite benchtops, a drop-in sink and an alcove tub.
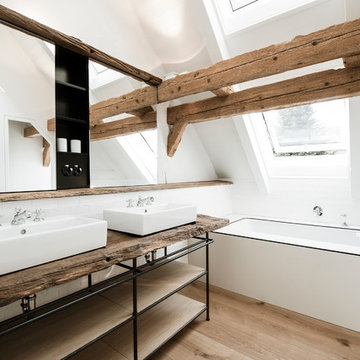
Fotograf: Benjamin A. Monn, München
Mid-sized scandinavian bathroom in Munich with white tile, subway tile, white walls, medium hardwood floors, wood benchtops, an undermount tub and brown benchtops.
Mid-sized scandinavian bathroom in Munich with white tile, subway tile, white walls, medium hardwood floors, wood benchtops, an undermount tub and brown benchtops.
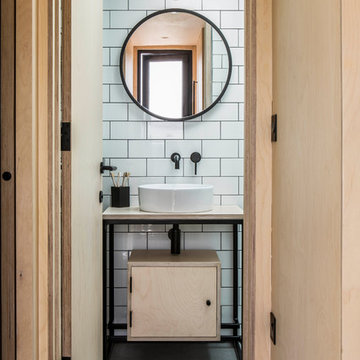
Lucy Walters Photography
This is an example of a scandinavian bathroom in Oxfordshire with flat-panel cabinets, light wood cabinets, white tile, subway tile, white walls, concrete floors, a vessel sink, wood benchtops, grey floor and beige benchtops.
This is an example of a scandinavian bathroom in Oxfordshire with flat-panel cabinets, light wood cabinets, white tile, subway tile, white walls, concrete floors, a vessel sink, wood benchtops, grey floor and beige benchtops.
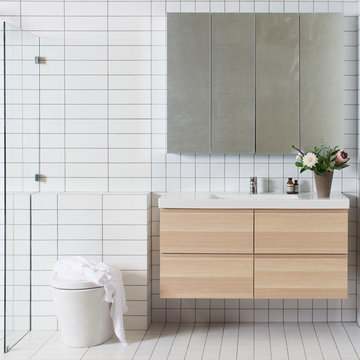
Taking two simple white tiles are turning them into something extraordinary was our brief.
To create this bathroom the team used 100 x 100mm matt white mixed with the 100 x 300mm matt white subway tiles.
A charcoal grey grout brings this look together.
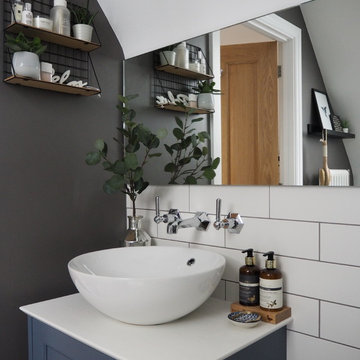
Inspiration for a small scandinavian bathroom in Other with blue cabinets, subway tile, white walls, a vessel sink and white benchtops.
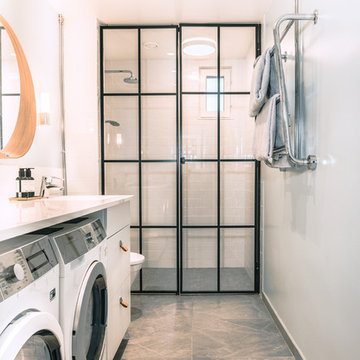
Bathroom /Laundryroom. Orignally we had hoped to place the laundry to a separate space, but because of the apartment regulations it was not possible, we made this to work. The shower doors are custom designed and custom made.
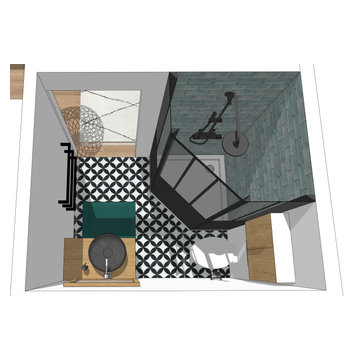
Petite salle de douche, avec le minimum de rangements que l'on peut trouver dans un studio de ce type. Une douche d'angle a été choisi pour gagner un peu d'espace et favoriser le passage.
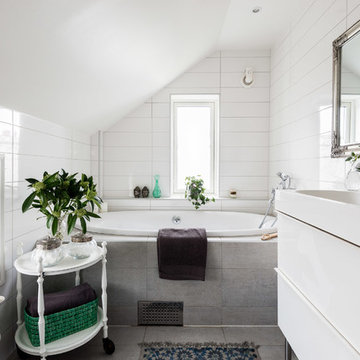
Fotograf; Christian Johansson
Inspiration for a mid-sized scandinavian 3/4 bathroom in Gothenburg with white cabinets, a drop-in tub, white walls, an integrated sink, flat-panel cabinets, a shower/bathtub combo, subway tile and ceramic floors.
Inspiration for a mid-sized scandinavian 3/4 bathroom in Gothenburg with white cabinets, a drop-in tub, white walls, an integrated sink, flat-panel cabinets, a shower/bathtub combo, subway tile and ceramic floors.
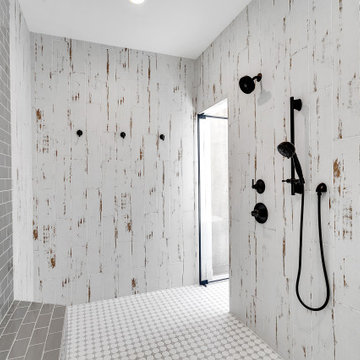
Master shower control wall
This is an example of a large scandinavian master bathroom in Other with shaker cabinets, medium wood cabinets, a freestanding tub, a curbless shower, a two-piece toilet, white tile, subway tile, white walls, ceramic floors, an undermount sink, quartzite benchtops, white floor, a hinged shower door, white benchtops, a shower seat, a double vanity, a built-in vanity and vaulted.
This is an example of a large scandinavian master bathroom in Other with shaker cabinets, medium wood cabinets, a freestanding tub, a curbless shower, a two-piece toilet, white tile, subway tile, white walls, ceramic floors, an undermount sink, quartzite benchtops, white floor, a hinged shower door, white benchtops, a shower seat, a double vanity, a built-in vanity and vaulted.
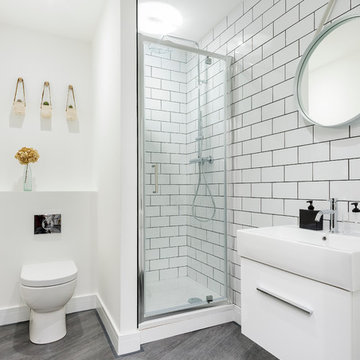
Scandinavian bathroom in Dorset with flat-panel cabinets, white cabinets, a corner shower, a one-piece toilet, white tile, subway tile, white walls, dark hardwood floors, a wall-mount sink and grey floor.
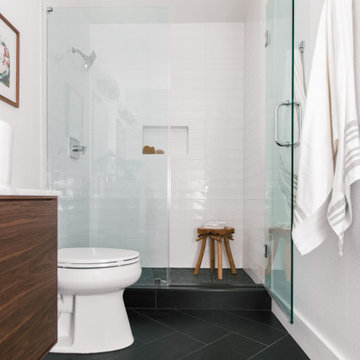
This is an example of a small scandinavian master bathroom in Tampa with flat-panel cabinets, brown cabinets, an alcove shower, a one-piece toilet, white tile, subway tile, white walls, ceramic floors, a vessel sink, engineered quartz benchtops, black floor, a hinged shower door, white benchtops, a double vanity and a freestanding vanity.
Scandinavian Bathroom Design Ideas with Subway Tile
3

