Scandinavian Bedroom Design Ideas with Exposed Beam
Refine by:
Budget
Sort by:Popular Today
1 - 20 of 182 photos
Item 1 of 3
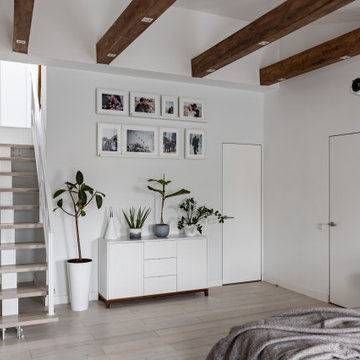
Просторная спальная с изолированной гардеробной комнатой и мастер-ванной на втором уровне.
Вдоль окон спроектировали диван с выдвижными ящиками для хранения.
Несущие балки общиты деревянными декоративными панелями.
Черная металлическая клетка предназначена для собак владельцев квартиры.
Вместо телевизора в этой комнате также установили проектор, который проецирует на белую стену (без дополнительного экрана).
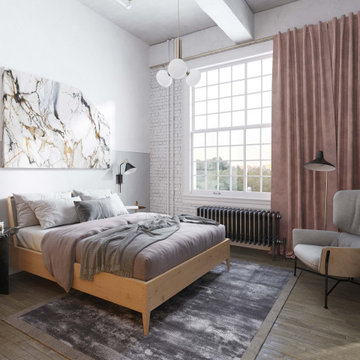
Delve into the splendor of a private retreat within this Chelsea, New York apartment, an Arsight-designed bedroom masterpiece. High ceilings resonate with the glow from pendant lights and sconces, highlighting the inviting Scandinavian bed and reclaimed flooring. The privacy of the bedroom is emphasized by plush curtains, with a lavish rug and a cozy armchair adding to the serenity. The raw aesthetic of the Brooklyn-inspired design is balanced by marble accents and a clean, white theme, resulting in a perfect harmony that encapsulates luxury living.
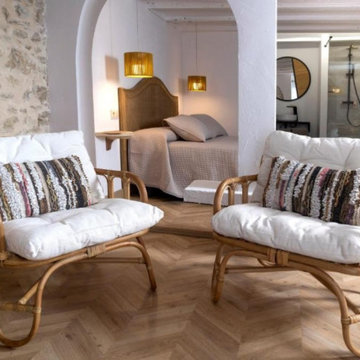
sillón rinconero , cojines colores neutros , pared ladrillo blanco , iluminación ratan .
Photo of a large scandinavian loft-style bedroom in Other with white walls, laminate floors, exposed beam and decorative wall panelling.
Photo of a large scandinavian loft-style bedroom in Other with white walls, laminate floors, exposed beam and decorative wall panelling.
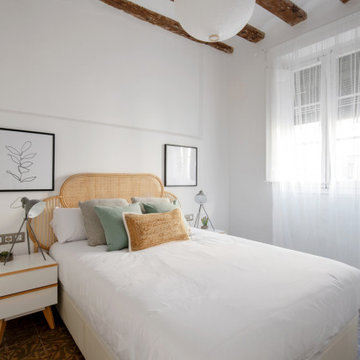
This is an example of a mid-sized scandinavian master bedroom in Barcelona with white walls, ceramic floors, multi-coloured floor and exposed beam.
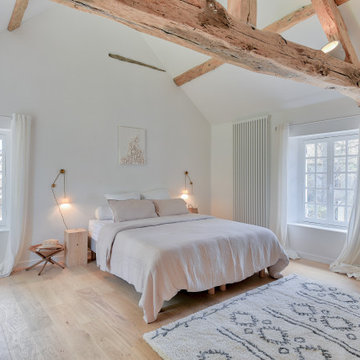
This is an example of a scandinavian bedroom in Paris with white walls, light hardwood floors, beige floor and exposed beam.
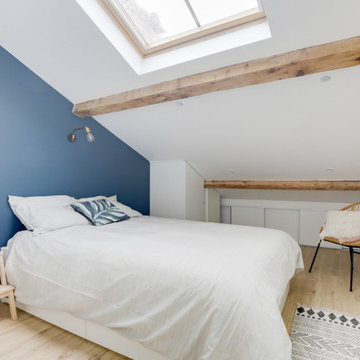
Pour ce projet la conception à été totale, les combles de cet immeuble des années 60 n'avaient jamais été habités. Nous avons pu y implanter deux spacieux appartements de type 2 en y optimisant l'agencement des pièces mansardés.
Tout le potentiel et le charme de cet espace à été révélé grâce aux poutres de la charpente, laissées apparentes après avoir été soigneusement rénovées.
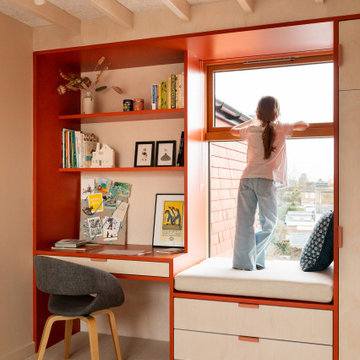
Large attic bedroom with bespoke joinery. Wall colour is 'Light Beauvais' and joinery colour is 'Heat' by Little Greene with white oiled birch plwyood fronts.
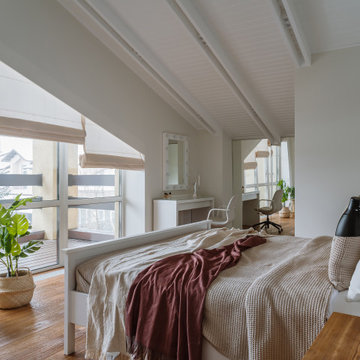
Inspiration for a large scandinavian master bedroom in Moscow with white walls, medium hardwood floors and exposed beam.
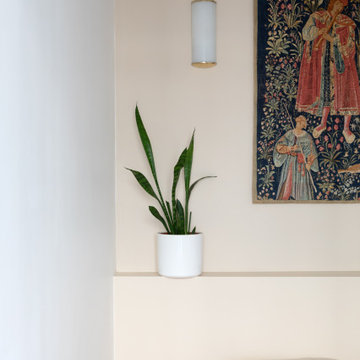
Rénovation complète de cet appartement plein de charme au coeur du 11ème arrondissement de Paris. Nous avons redessiné les espaces pour créer une chambre séparée, qui était autrefois une cuisine. Dans la grande pièce à vivre, parquet Versailles d'origine et poutres au plafond. Nous avons créé une grande cuisine intégrée au séjour / salle à manger. Côté ambiance, du béton ciré et des teintes bleu perle côtoient le charme de l'ancien pour donner du contraste et de la modernité à l'appartement.
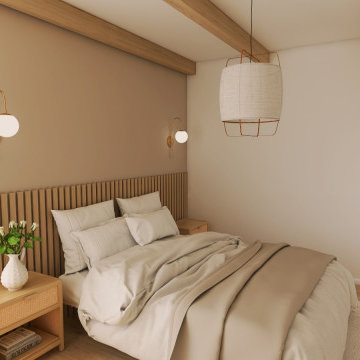
Photo of a small scandinavian master bedroom in Other with pink walls, laminate floors, beige floor and exposed beam.
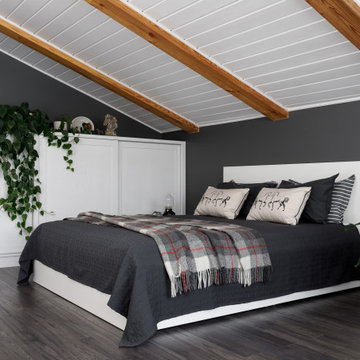
Photo of a mid-sized scandinavian master bedroom in Saint Petersburg with grey walls, dark hardwood floors, a standard fireplace, a metal fireplace surround, grey floor, exposed beam and wallpaper.
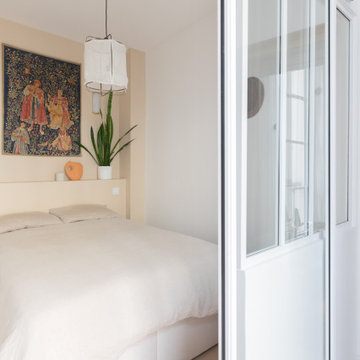
Rénovation complète de cet appartement plein de charme au coeur du 11ème arrondissement de Paris. Nous avons redessiné les espaces pour créer une chambre séparée, qui était autrefois une cuisine. Dans la grande pièce à vivre, parquet Versailles d'origine et poutres au plafond. Nous avons créé une grande cuisine intégrée au séjour / salle à manger. Côté ambiance, du béton ciré et des teintes bleu perle côtoient le charme de l'ancien pour donner du contraste et de la modernité à l'appartement.

Photo of a large scandinavian master bedroom in Austin with white walls, concrete floors, a ribbon fireplace, a plaster fireplace surround, beige floor and exposed beam.
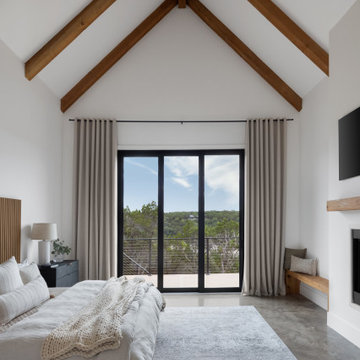
Large scandinavian master bedroom in Austin with white walls, concrete floors, a standard fireplace, a plaster fireplace surround, grey floor and exposed beam.
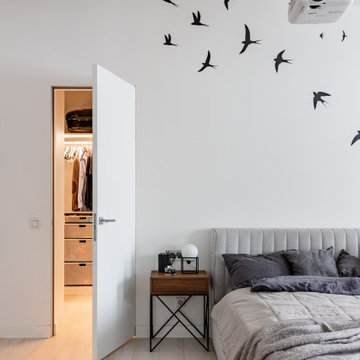
Просторная спальная с изолированной гардеробной комнатой и мастер-ванной на втором уровне.
Вдоль окон спроектировали диван с выдвижными ящиками для хранения.
Несущие балки общиты деревянными декоративными панелями.
Черная металлическая клетка предназначена для собак владельцев квартиры.
Вместо телевизора в этой комнате также установили проектор, который проецирует на белую стену (без дополнительного экрана).
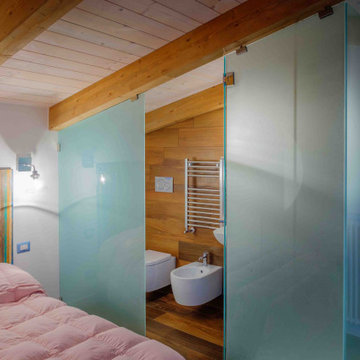
Le scelte progettuali sono tese ad ottimizzare l’utilizzo degli spazi a disposizione senza rinunciare al comfort. In tale ottica, al piano primo, la necessità di accessoriare la camera da letto con il locale bagno dedicato, senza ridurne la percezione degli spazi già al limite, è stata resa possibile realizzando un volume in vetro compatto, leggero ed essenziale.
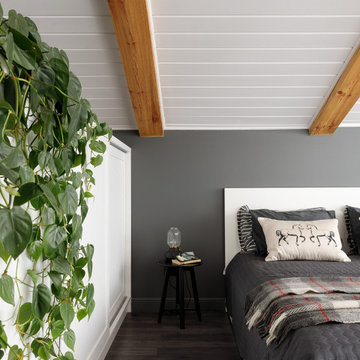
This is an example of a mid-sized scandinavian master bedroom in Saint Petersburg with grey walls, dark hardwood floors, a standard fireplace, a metal fireplace surround, grey floor, exposed beam and wallpaper.
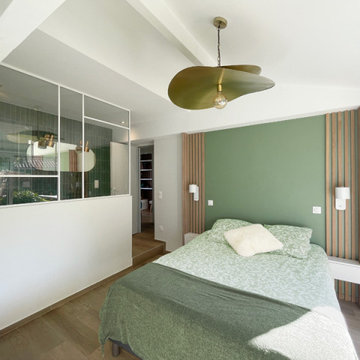
. Peinture: https://argile-peinture.com/
---------------------------------------------------------------------------------------
. Robinetterie: Grohe:
https://www.grohe.fr/fr_fr/
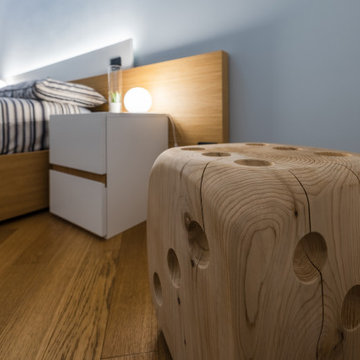
La camera matrimoniale contiene complementi d'arredo fatti su disegno e su misura dal falegname. Il legno usato è il rovere: in parte naturale e in parte laccato di bianco a poro aperto. Di grande effetto sono le maniglie a gola ricavate con il rovere naturale.
Compare anche un oggetto di design il "Dado" di Riva 1920.
Foto di Simone Marulli
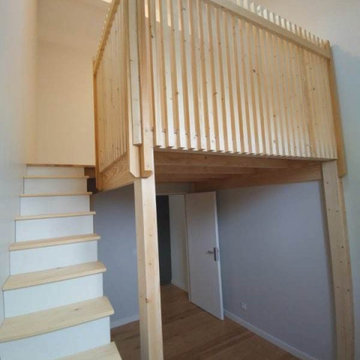
Afin d'optimiser l'espace de nos clients, nos ébénistes ont réalisé une mezzanine, tirant parti de la hauteur sous plafond.
In order to make our clients' space more effecient, our cabinetmakers imagined this mezzanine floor structure, which takes advantage of the high ceiling.
Scandinavian Bedroom Design Ideas with Exposed Beam
1