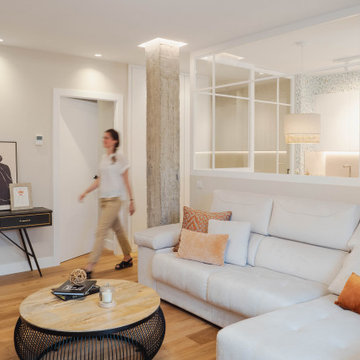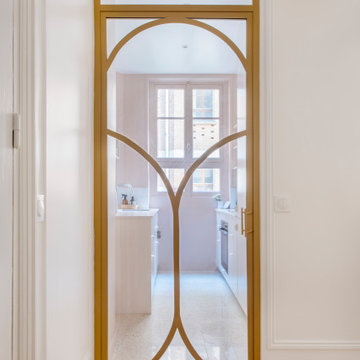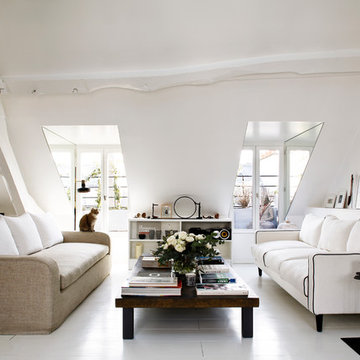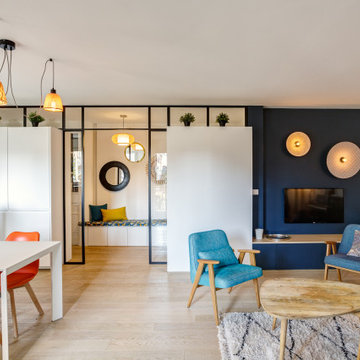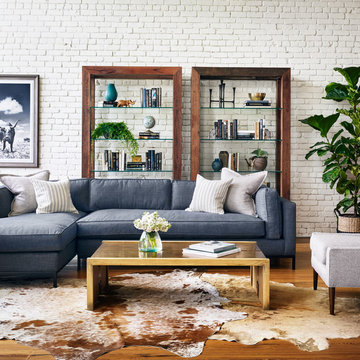Scandinavian Beige Living Design Ideas
Refine by:
Budget
Sort by:Popular Today
301 - 320 of 4,940 photos
Item 1 of 3
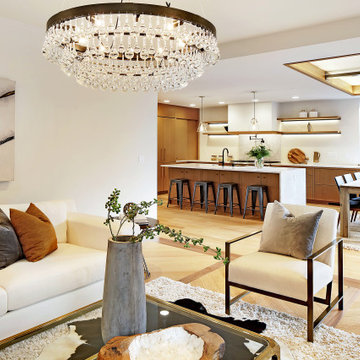
This is an example of a large scandinavian formal open concept living room in Seattle with white walls, medium hardwood floors, a ribbon fireplace and brown floor.
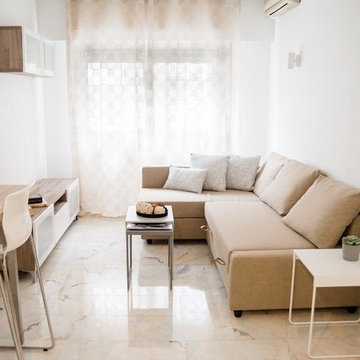
Fotografo empresa
Design ideas for a small scandinavian open concept living room in Madrid with white walls, marble floors, no fireplace, a freestanding tv and white floor.
Design ideas for a small scandinavian open concept living room in Madrid with white walls, marble floors, no fireplace, a freestanding tv and white floor.
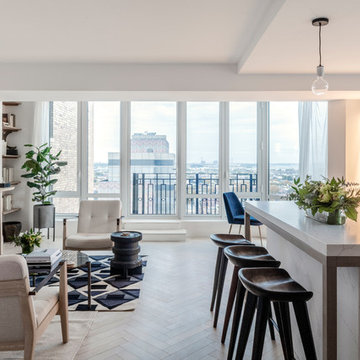
Kris Tamborello
Design ideas for a mid-sized scandinavian open concept living room in New York with white walls, light hardwood floors, no fireplace and white floor.
Design ideas for a mid-sized scandinavian open concept living room in New York with white walls, light hardwood floors, no fireplace and white floor.
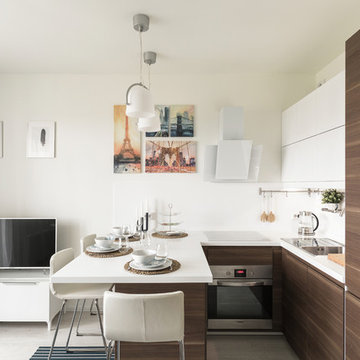
Design ideas for a mid-sized scandinavian open concept family room in Saint Petersburg with white walls, porcelain floors and grey floor.
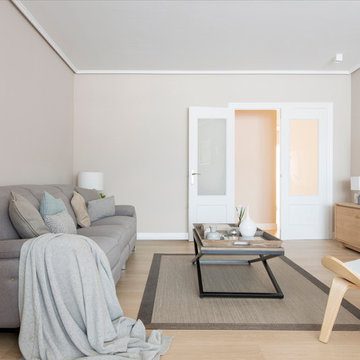
Erlantz Biderbost
Photo of a mid-sized scandinavian living room in Bilbao.
Photo of a mid-sized scandinavian living room in Bilbao.
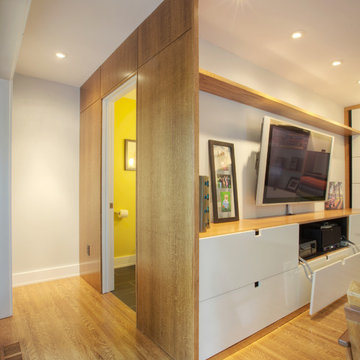
Custom Media Cabinets conceal speakers, A/V components with Powder Room around the corner integrated with the built-in - Interior Architecture: HAUS | Architecture For Modern Lifestyles - Construction Management: WERK | Build - Photography: HAUS | Architecture For Modern Lifestyles
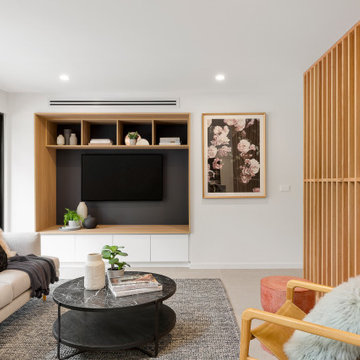
Inspiration for a scandinavian living room in Melbourne with white walls, a wall-mounted tv and grey floor.
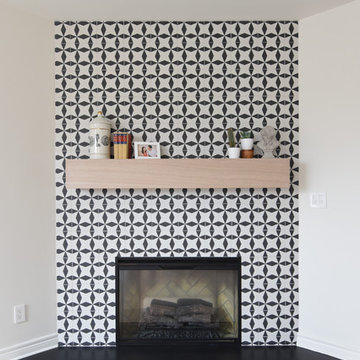
Design ideas for a mid-sized scandinavian formal living room in Montreal with white walls, light hardwood floors, a corner fireplace, a tile fireplace surround, no tv and brown floor.
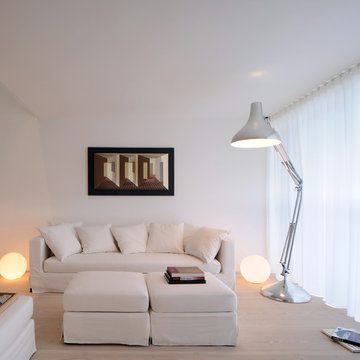
Living area
Photography: Philip Vile
Design ideas for a small scandinavian formal open concept living room in London with white walls and light hardwood floors.
Design ideas for a small scandinavian formal open concept living room in London with white walls and light hardwood floors.
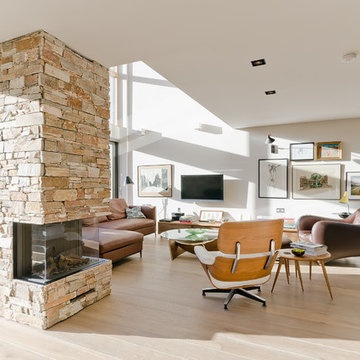
Overview
A new build house on the site of a tired bungalow.
The Brief
Create a brand new house with mid-century modern design cues.
5 bedrooms including 2-3 en-suites and a range of circulation and living spaces to inspire.
Our Solution
The moment we met this client we wanted to work with them and we continue to do so today. A space creator and visionary designer himself, we knew we’d have to come up with some new ideas and explore all options on a narrow site.
Light was an issue, the deep plan needed a way of pulling in light and giving a sense of height to the main circulation spaces. We achieved this by notching out the centre of one side of the plan, adding mezzanine decks off the stairwell and working in the bedrooms over 3 floors.
The glamour of this scheme is in the combination of all of the living space – not in large rooms. We investigated several colour pallets and materials boards before settling on the warmer and handmade aesthetic.
We love this scheme and the furnishing completed by the client…
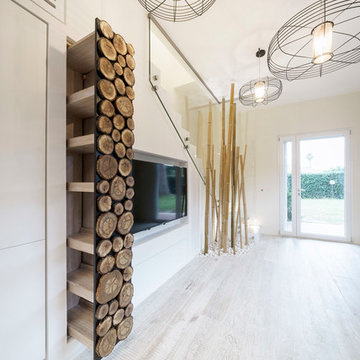
2018 Marina di San Nicola, Italy
LOCATION: Marina di San Nicola
AREA: 75 sq. m.
TYPE: Realized project
Nella progettazione di questa villa di 75 mq, articolata su due piani, a Marina di San Nicola, centro balneare del litorale laziale e meta di villeggiatura estiva di molti romani, si è tenuto in considerazione non solo la vicinanza al mare, ma anche l’ampio respiro conferito dal giardino circostante e dalla vista mozzafiato sul mare del terrazzo al primo piano. La villa è stata completamente ristrutturata, attraverso una nuova divisione degli spazi interni che ha prediletto al piano terra una soluzione a pianta aperta con l’inserimento di un bagno di servizio e al primo piano la collocazione delle stanze da letto e del bagno. Elemento di connessione visiva è la scala che sembra fluttuare nello spazio grazie ad una balaustra a tutt’altezza in vetro extra-chiaro realizzata su disegno in sole due parti: in questo modo la scala acquisisce luce naturale dalle ampie vetrate del piano terra, mentre la sera le luci led segnapasso in corrispondenza dei gradini e un taglio di luce RGB sul controsoffitto inclinato creano atmosfere ricercate. L’open space al piano terra è minimal e dinamico: da un lato, infatti, gioca sul concetto di involucro colorato, grazie alla realizzazione di un controsoffitto ribassato, in corrispondenza della cucina, di color blu navy che prosegue nelle due pareti limitrofe; dall’altro, grazie al recupero del sottoscala, attraverso un’architettura rigorosa e minimale, è stata realizzata una parete attrezzata in cartongesso con diversi vani di alloggio chiusi da sportelli filo muro, che ospitano non solo la TV ma anche un cestello estraibile completamente rivestito da sezioni di tronchi di pino marittimo tipico della zona recuperato dalle potature stagionali: l’illusione ottica che si crea è quella di sembrare apparentemente un vano porta-legna per il camino, poi con un semplice ‘push’ il cestello estraibile diventa un comodo porta-oggetti. Ciottoli bianchi, canne di bamboo installate a filo pavimento, resina cementizia color blu navy, gres effetto legno ma dal trattamento sbiancato abbinato a geometrie a parete coordinate, sono tutti elementi dal richiamo marino ma usati con eleganza.
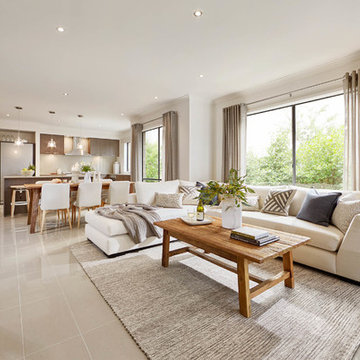
Living as displayed at Clydevale Estate, Clyde North.
Design ideas for a scandinavian living room in Melbourne.
Design ideas for a scandinavian living room in Melbourne.
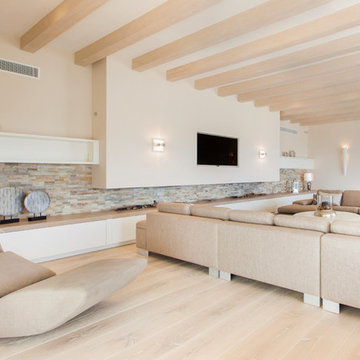
Inspiration for a large scandinavian formal enclosed living room in Palma de Mallorca with beige walls, light hardwood floors and a wall-mounted tv.
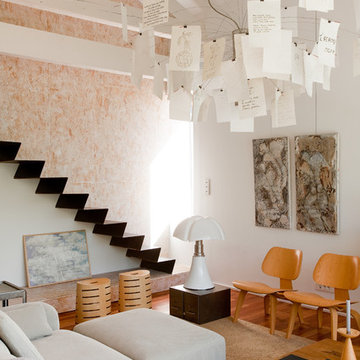
Maurice Padovani, ©Alexis Toureau
Small scandinavian formal living room in Paris with white walls and light hardwood floors.
Small scandinavian formal living room in Paris with white walls and light hardwood floors.
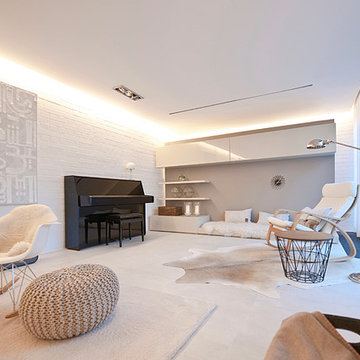
Warme Naturtöne geben dem Raum ein wohliges Ambiente.
Interior Design: freudenspiel by Elisabeth Zola
Fotos: Zolaproduction
Large scandinavian open concept living room in Munich with white walls, porcelain floors, a tile fireplace surround, a concealed tv and a music area.
Large scandinavian open concept living room in Munich with white walls, porcelain floors, a tile fireplace surround, a concealed tv and a music area.
Scandinavian Beige Living Design Ideas
16




