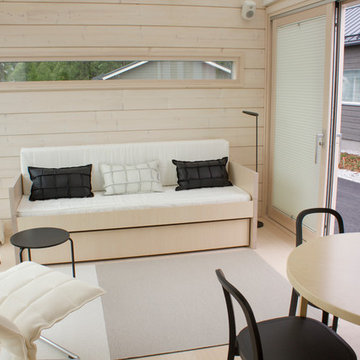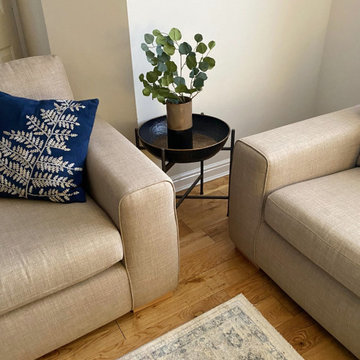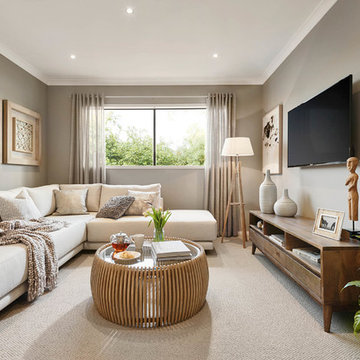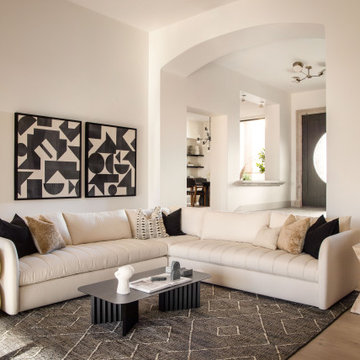Scandinavian Beige Living Design Ideas
Refine by:
Budget
Sort by:Popular Today
241 - 260 of 4,933 photos
Item 1 of 3
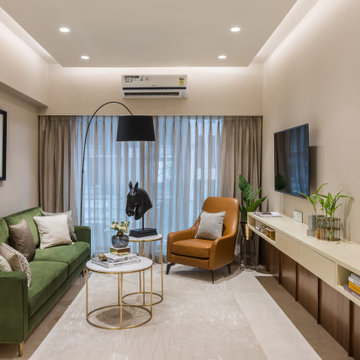
Due to the neutral tone of the walls, this space needed a pop of colour, whereas the olive-green sofa in suede and a tan leather armchair adds the right amount of colour to space.
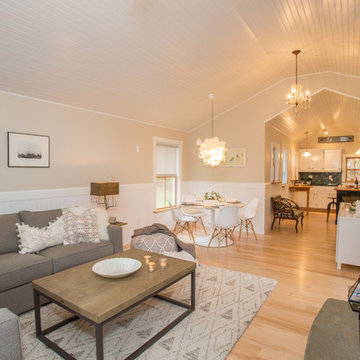
Open floor plan for this tiny cottage, with plenty of spaces for the whole family. Sofa pulls out for additional bed. Photos by Kathleen Landwehrle http://kathleenlandwehrle.com/blog/
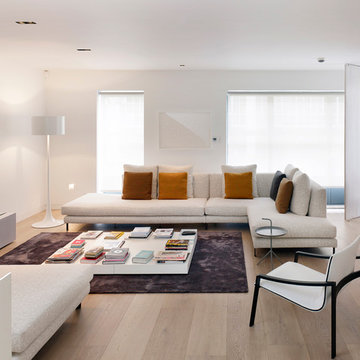
Kilian O'Sullivan
Design ideas for a scandinavian formal living room in London with white walls, light hardwood floors, no fireplace, a freestanding tv and beige floor.
Design ideas for a scandinavian formal living room in London with white walls, light hardwood floors, no fireplace, a freestanding tv and beige floor.
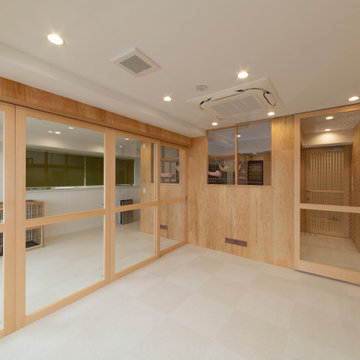
老猫ホームスペースから猫ホテルスペースを見る。
新設した内部の間仕切り壁は桧合板現しとし、猫が舐めても安心な自然塗料で仕上げてある。木のぬくもりが空間にあたたかみを添えている。
Photo of a mid-sized scandinavian open concept living room in Yokohama with white walls, carpet, beige floor, timber and planked wall panelling.
Photo of a mid-sized scandinavian open concept living room in Yokohama with white walls, carpet, beige floor, timber and planked wall panelling.
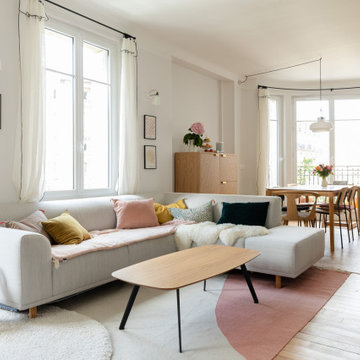
Nos clients ont fait l'acquisition de ce 135 m² afin d'y loger leur future famille. Le couple avait une certaine vision de leur intérieur idéal : de grands espaces de vie et de nombreux rangements.
Nos équipes ont donc traduit cette vision physiquement. Ainsi, l'appartement s'ouvre sur une entrée intemporelle où se dresse un meuble Ikea et une niche boisée. Éléments parfaits pour habiller le couloir et y ranger des éléments sans l'encombrer d'éléments extérieurs.
Les pièces de vie baignent dans la lumière. Au fond, il y a la cuisine, située à la place d'une ancienne chambre. Elle détonne de par sa singularité : un look contemporain avec ses façades grises et ses finitions en laiton sur fond de papier au style anglais.
Les rangements de la cuisine s'invitent jusqu'au premier salon comme un trait d'union parfait entre les 2 pièces.
Derrière une verrière coulissante, on trouve le 2e salon, lieu de détente ultime avec sa bibliothèque-meuble télé conçue sur-mesure par nos équipes.
Enfin, les SDB sont un exemple de notre savoir-faire ! Il y a celle destinée aux enfants : spacieuse, chaleureuse avec sa baignoire ovale. Et celle des parents : compacte et aux traits plus masculins avec ses touches de noir.
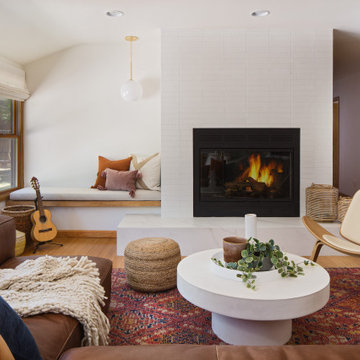
Complete overhaul of the common area in this wonderful Arcadia home.
The living room, dining room and kitchen were redone.
The direction was to obtain a contemporary look but to preserve the warmth of a ranch home.
The perfect combination of modern colors such as grays and whites blend and work perfectly together with the abundant amount of wood tones in this design.
The open kitchen is separated from the dining area with a large 10' peninsula with a waterfall finish detail.
Notice the 3 different cabinet colors, the white of the upper cabinets, the Ash gray for the base cabinets and the magnificent olive of the peninsula are proof that you don't have to be afraid of using more than 1 color in your kitchen cabinets.
The kitchen layout includes a secondary sink and a secondary dishwasher! For the busy life style of a modern family.
The fireplace was completely redone with classic materials but in a contemporary layout.
Notice the porcelain slab material on the hearth of the fireplace, the subway tile layout is a modern aligned pattern and the comfortable sitting nook on the side facing the large windows so you can enjoy a good book with a bright view.
The bamboo flooring is continues throughout the house for a combining effect, tying together all the different spaces of the house.
All the finish details and hardware are honed gold finish, gold tones compliment the wooden materials perfectly.
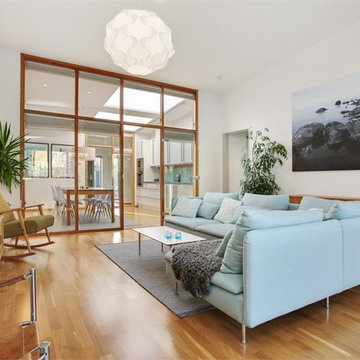
Large scandinavian open concept family room in Stockholm with white walls, medium hardwood floors, no fireplace and no tv.
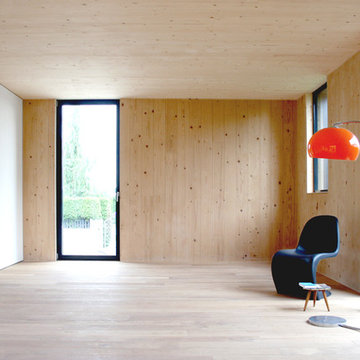
Design ideas for a mid-sized scandinavian enclosed living room in Munich with a library, white walls, light hardwood floors and no fireplace.
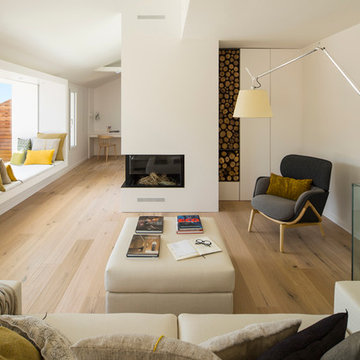
Fotos de Mauricio Fuertes
This is an example of a mid-sized scandinavian family room in Barcelona with white walls, medium hardwood floors, no tv and a corner fireplace.
This is an example of a mid-sized scandinavian family room in Barcelona with white walls, medium hardwood floors, no tv and a corner fireplace.
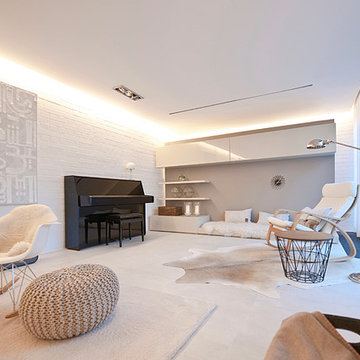
Warme Naturtöne geben dem Raum ein wohliges Ambiente.
Interior Design: freudenspiel by Elisabeth Zola
Fotos: Zolaproduction
Large scandinavian open concept living room in Munich with white walls, porcelain floors, a tile fireplace surround, a concealed tv and a music area.
Large scandinavian open concept living room in Munich with white walls, porcelain floors, a tile fireplace surround, a concealed tv and a music area.
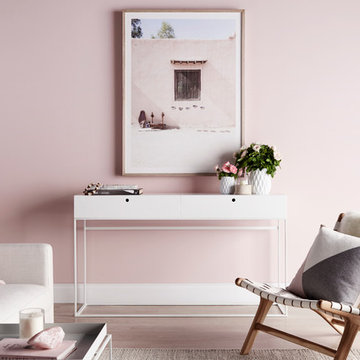
For the modern bohemian, the wanderer, the optimist, the creative, the bon vivant. An unconventional, carefree approach to the stylish life of the semi-nomadic, layering a blush, white, cream and dove grey colour palette, inspired by the ethereal style of Stevie Nicks.
Wild Heart Living Room Pack contains: limited edition 'Morocco' print by Georgina Skinner (oak framed and exclusive to Nathan + Jac), seadrift solid blackbutt timber stool in white, timber & glass tea light candle holder, ceramic geometric vase set, S collection scented soy candle (Gardenia), rose quartz, 'Chloe - Attitudes' coffee table book by Sarah Mower, marble tray, large sheepskin, 'Dolly' & 'Leah' 50 x 50cm cushions by Nathan + Jac.
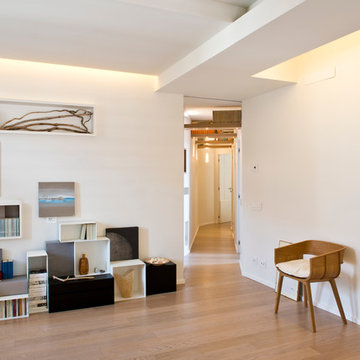
Il caldo assito del parquet in rovere prosegue nel corridoio che caratterizzato da pareti inclinate disvela un'originale libreria aerea.
Ph.: Vito Corvasce
http://www.vitocorvasce.it
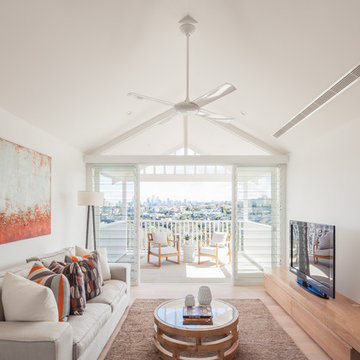
Living Room built into original roof space of bungalow
Photography by Katherine Lu
Photo of a scandinavian living room in Sydney with white walls and a freestanding tv.
Photo of a scandinavian living room in Sydney with white walls and a freestanding tv.
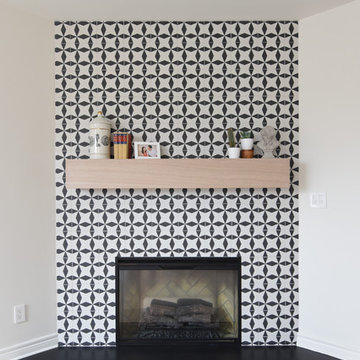
Design ideas for a mid-sized scandinavian formal living room in Montreal with white walls, light hardwood floors, a corner fireplace, a tile fireplace surround, no tv and brown floor.
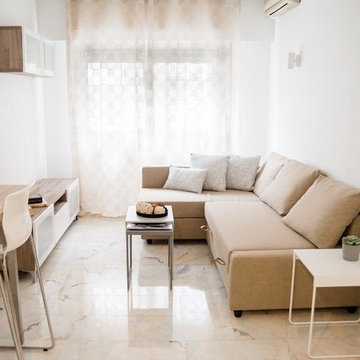
Fotografo empresa
Design ideas for a small scandinavian open concept living room in Madrid with white walls, marble floors, no fireplace, a freestanding tv and white floor.
Design ideas for a small scandinavian open concept living room in Madrid with white walls, marble floors, no fireplace, a freestanding tv and white floor.
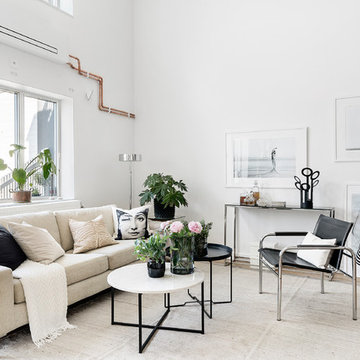
This is an example of a scandinavian living room in Copenhagen with white walls, light hardwood floors and beige floor.
Scandinavian Beige Living Design Ideas
13




