All Wall Treatments Scandinavian Dining Room Design Ideas
Refine by:
Budget
Sort by:Popular Today
241 - 260 of 594 photos
Item 1 of 3
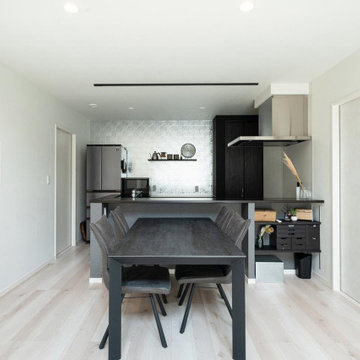
ダイニング/diningroom
Photo of a scandinavian kitchen/dining combo in Fukuoka with metallic walls, light hardwood floors, white floor, wallpaper and wallpaper.
Photo of a scandinavian kitchen/dining combo in Fukuoka with metallic walls, light hardwood floors, white floor, wallpaper and wallpaper.
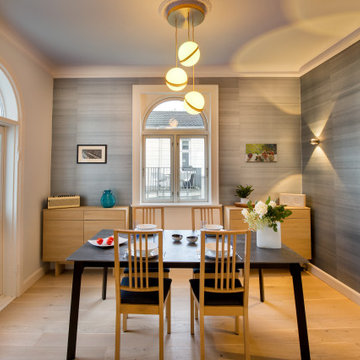
This room used to be the son's bedroom, off the main living room. We completely redesigned the space planning of the flat, relocating the son in the very large ex-dining room, split into a bedroom for him and a study/guest bedroom off the living room, leaving this bright room, not only to open onto the balcony but to the main living room without partition. A much more cohesive and inviting entertaining and gathering space.
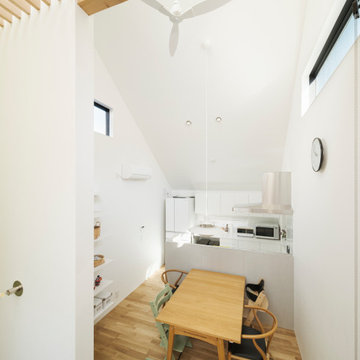
計画当初、2階建案と3階建案を検討しました。
高度斜線で、3階は一部しか作れず天井高さも大きく確保できず。
部屋数の確保よりおおらかな空間を優先して2階建となりました。
Photo of a small scandinavian kitchen/dining combo in Tokyo with white walls, medium hardwood floors, no fireplace, brown floor, wallpaper and wallpaper.
Photo of a small scandinavian kitchen/dining combo in Tokyo with white walls, medium hardwood floors, no fireplace, brown floor, wallpaper and wallpaper.
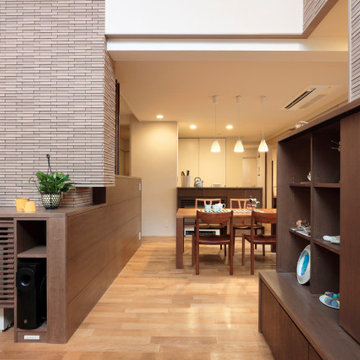
ダイニングの向こうに対面型キッチン。
This is an example of a large scandinavian open plan dining in Tokyo with white walls, medium hardwood floors, brown floor, wallpaper and brick walls.
This is an example of a large scandinavian open plan dining in Tokyo with white walls, medium hardwood floors, brown floor, wallpaper and brick walls.
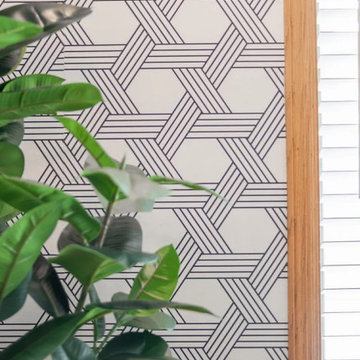
Dining room and bar area allows for further storage and entertaining with a pop of contrasts with the wallpaper and wood accent walls and floating shelves.
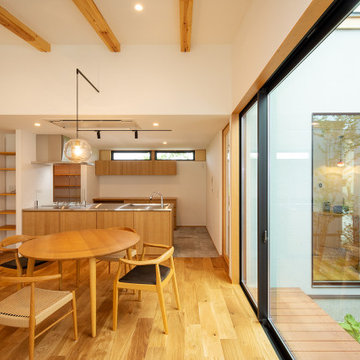
中庭と寄り添うリビングダイニング。中庭は建物で囲うことでクローズな空間とし、カーテンを取り付ける必要がないため、その時その時の季節を感じながら食事をすることができます。キッチンと食器棚は、内装に合わせオークの突板を採用した造作家具とし、奥には食品庫を設けました。ダイニングテーブル上のペンダントライトの吊り具は、スチールを加工したオリジナルです。
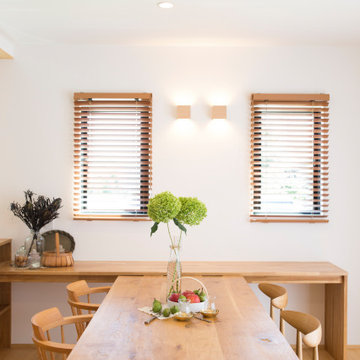
Scandinavian dining room in Other with white walls, medium hardwood floors, no fireplace, brown floor, wallpaper and wallpaper.
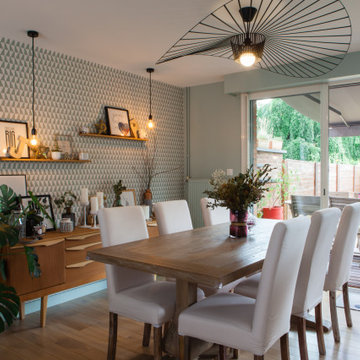
Vue salle à manger - après
This is an example of a mid-sized scandinavian open plan dining in Lille with green walls, light hardwood floors, a wood stove, a metal fireplace surround and wallpaper.
This is an example of a mid-sized scandinavian open plan dining in Lille with green walls, light hardwood floors, a wood stove, a metal fireplace surround and wallpaper.
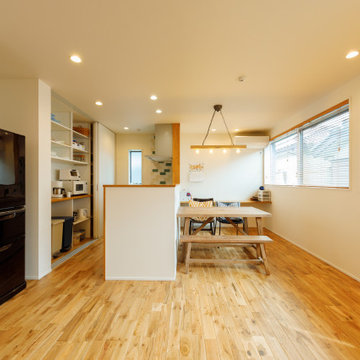
大きな窓を並べて彩光性を高めながら、近隣の住居と窓の位置や高さをずらすことで、周辺からの視線を気にすることなく、明るく心地よい暮らしを実現しています。キッチンは手元を隠すようにカウンターの高さを調節し、背面の収納はスライド扉を閉じるだけで空間をスッキリと見せることができます。
Photo of a small scandinavian open plan dining in Tokyo Suburbs with white walls, medium hardwood floors, brown floor, wallpaper and wallpaper.
Photo of a small scandinavian open plan dining in Tokyo Suburbs with white walls, medium hardwood floors, brown floor, wallpaper and wallpaper.
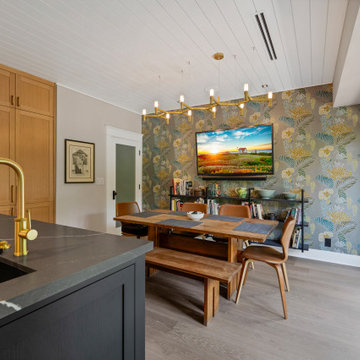
In summary, this Scandi-Industrial kitchen in South Pasadena seamlessly blends Scandinavian minimalism with industrial ruggedness, resulting in a harmonious and visually striking space. It is a true testament to the marriage of form and function, where simplicity, natural elements, and clean lines come together to create an inviting and effortlessly stylish kitchen.
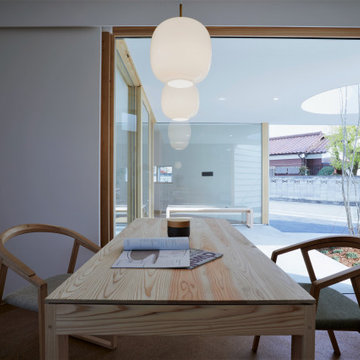
解体建設業を営む企業のオフィスです。
photos by Katsumi Simada
Inspiration for a small scandinavian dining room in Other with white walls, cork floors, brown floor, wallpaper and wallpaper.
Inspiration for a small scandinavian dining room in Other with white walls, cork floors, brown floor, wallpaper and wallpaper.
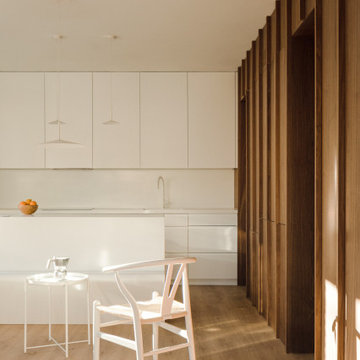
This is an example of a small scandinavian open plan dining in Madrid with multi-coloured walls, medium hardwood floors, no fireplace, brown floor, recessed and panelled walls.
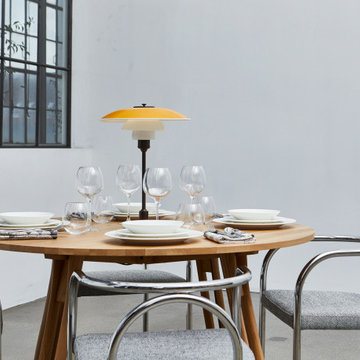
The PH Chair is constructed of gentle lines that carefully support the back, encouraging those using the chair to sit in an upright position. In the contemporary home environment of the 21st Century, PH Furniture’s PH Chair is perfect for use in the dining room, kitchen, or hallway.
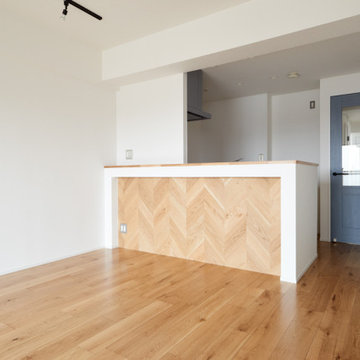
This is an example of a scandinavian dining room in Other with white walls, plywood floors, beige floor, wallpaper and wallpaper.
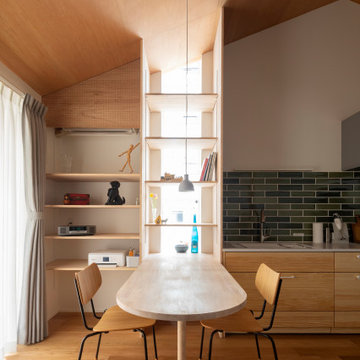
Small scandinavian open plan dining in Other with medium hardwood floors, no fireplace, beige floor, wood and wallpaper.
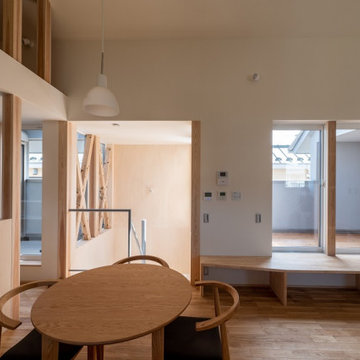
This is an example of a mid-sized scandinavian open plan dining in Tokyo Suburbs with white walls, medium hardwood floors, beige floor, vaulted and wallpaper.
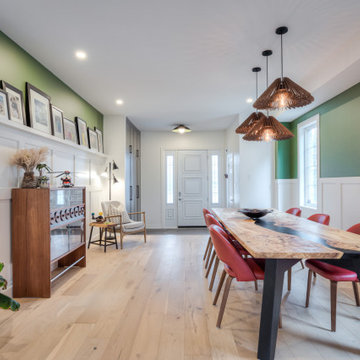
Amazing dinning space, open concept main floor connected with living room. Hand made custom table with epoxy inlay, custom made lighting and wall details.
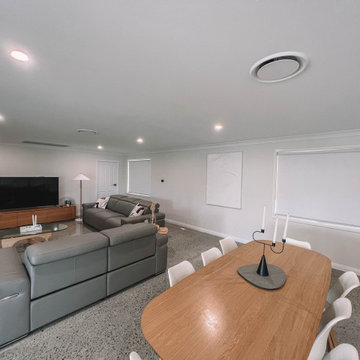
After the second fallout of the Delta Variant amidst the COVID-19 Pandemic in mid 2021, our team working from home, and our client in quarantine, SDA Architects conceived Japandi Home.
The initial brief for the renovation of this pool house was for its interior to have an "immediate sense of serenity" that roused the feeling of being peaceful. Influenced by loneliness and angst during quarantine, SDA Architects explored themes of escapism and empathy which led to a “Japandi” style concept design – the nexus between “Scandinavian functionality” and “Japanese rustic minimalism” to invoke feelings of “art, nature and simplicity.” This merging of styles forms the perfect amalgamation of both function and form, centred on clean lines, bright spaces and light colours.
Grounded by its emotional weight, poetic lyricism, and relaxed atmosphere; Japandi Home aesthetics focus on simplicity, natural elements, and comfort; minimalism that is both aesthetically pleasing yet highly functional.
Japandi Home places special emphasis on sustainability through use of raw furnishings and a rejection of the one-time-use culture we have embraced for numerous decades. A plethora of natural materials, muted colours, clean lines and minimal, yet-well-curated furnishings have been employed to showcase beautiful craftsmanship – quality handmade pieces over quantitative throwaway items.
A neutral colour palette compliments the soft and hard furnishings within, allowing the timeless pieces to breath and speak for themselves. These calming, tranquil and peaceful colours have been chosen so when accent colours are incorporated, they are done so in a meaningful yet subtle way. Japandi home isn’t sparse – it’s intentional.
The integrated storage throughout – from the kitchen, to dining buffet, linen cupboard, window seat, entertainment unit, bed ensemble and walk-in wardrobe are key to reducing clutter and maintaining the zen-like sense of calm created by these clean lines and open spaces.
The Scandinavian concept of “hygge” refers to the idea that ones home is your cosy sanctuary. Similarly, this ideology has been fused with the Japanese notion of “wabi-sabi”; the idea that there is beauty in imperfection. Hence, the marriage of these design styles is both founded on minimalism and comfort; easy-going yet sophisticated. Conversely, whilst Japanese styles can be considered “sleek” and Scandinavian, “rustic”, the richness of the Japanese neutral colour palette aids in preventing the stark, crisp palette of Scandinavian styles from feeling cold and clinical.
Japandi Home’s introspective essence can ultimately be considered quite timely for the pandemic and was the quintessential lockdown project our team needed.
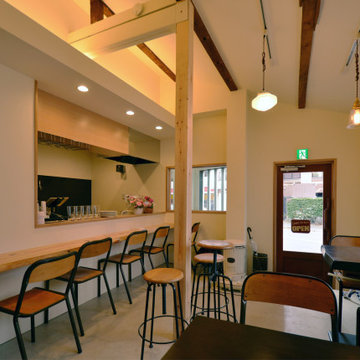
Photo of a small scandinavian dining room in Other with white walls, concrete floors, grey floor, timber and planked wall panelling.
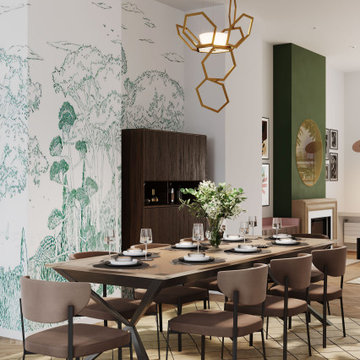
Dining_room_design_dining_table_sand_glass_black_anthracite_legs_madrassi_teddy_velvet_cachi_chairs_brussels_by_isabel_gomez_interiors
This is an example of a scandinavian open plan dining in Brussels with blue walls, light hardwood floors and wallpaper.
This is an example of a scandinavian open plan dining in Brussels with blue walls, light hardwood floors and wallpaper.
All Wall Treatments Scandinavian Dining Room Design Ideas
13