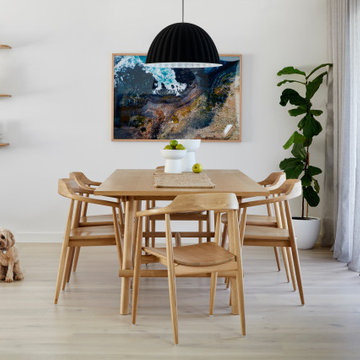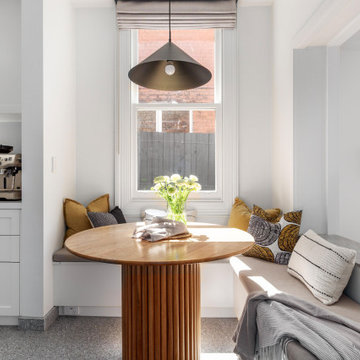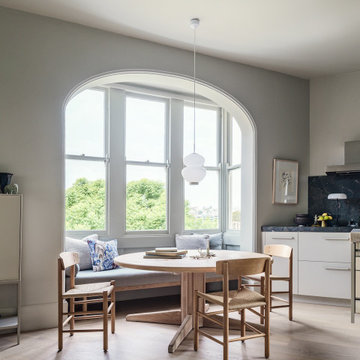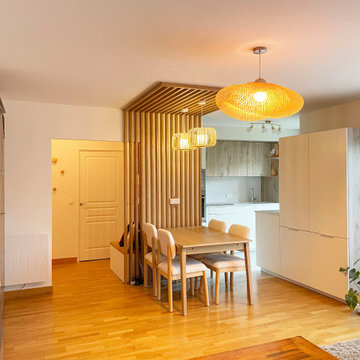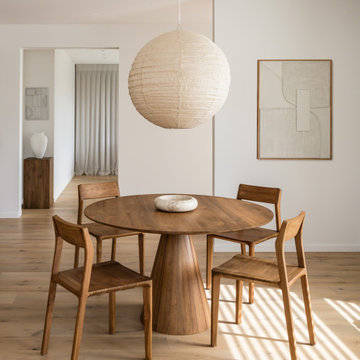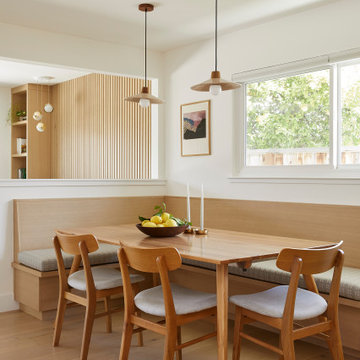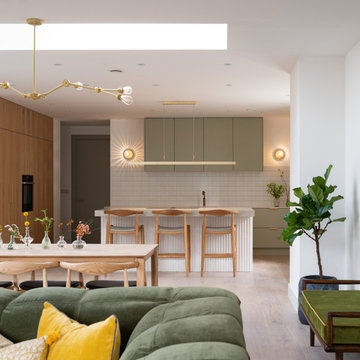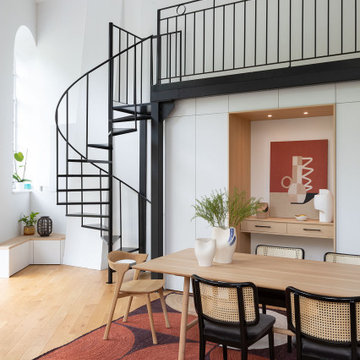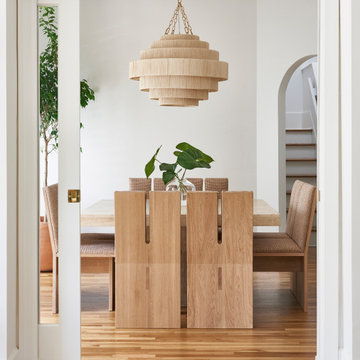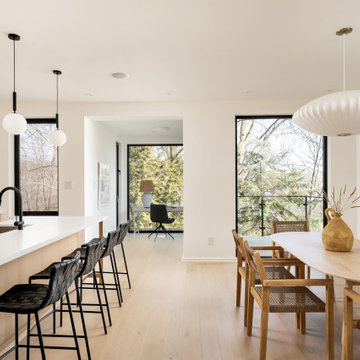Scandinavian Dining Room Design Ideas
Refine by:
Budget
Sort by:Popular Today
1 - 20 of 25,209 photos
Item 1 of 2
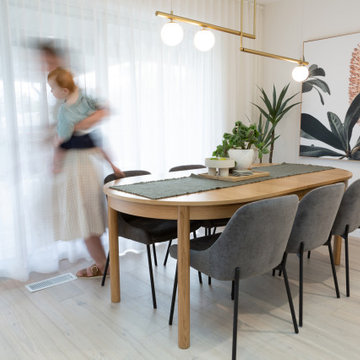
No detail was spared on this 1970s double-story renovation. The home was completely gutted from floor to ceiling to make way for the clients' opulent vision, creating the perfect dwelling for their growing family. The pastel colour tone, offset with high-end dark cabinetry makes a bold statement within the kitchen. While the natural wood and marble finishes are beautifully crafted to compliment the clients' persona and taste. This project has been lovingly completed with impeccable craftsmanship to be enjoyed for many many years to come, such as the timeless design and build of this beautiful space.
Schweigen is proud to have featured our flagship silent rangehood seamlessly integrated into the black overhead cabinetry. The black glassed (KLS-9GLASSBLKS) undermount rangehood is a perfect addition to this family kitchen. With the external german-made IsoDrive motor mounted on the roof, cooking can be enjoyed in quiet bliss.
Find the right local pro for your project
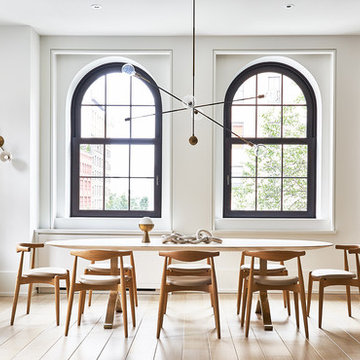
Marco Ricca
Inspiration for a scandinavian open plan dining in New York with white walls, light hardwood floors, no fireplace and beige floor.
Inspiration for a scandinavian open plan dining in New York with white walls, light hardwood floors, no fireplace and beige floor.
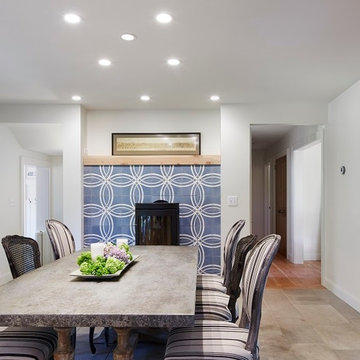
Photography by Corey Gaffer
Design ideas for a mid-sized scandinavian kitchen/dining combo in Minneapolis with white walls, limestone floors, a wood stove and a tile fireplace surround.
Design ideas for a mid-sized scandinavian kitchen/dining combo in Minneapolis with white walls, limestone floors, a wood stove and a tile fireplace surround.
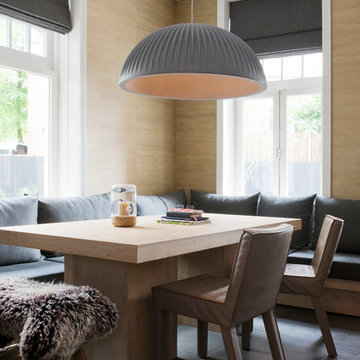
Photography by Marjon Hoogervorst
Photo of a scandinavian dining room in Amsterdam with brown walls.
Photo of a scandinavian dining room in Amsterdam with brown walls.
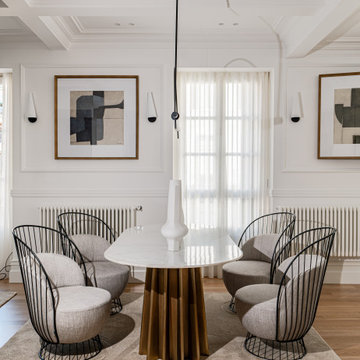
Uno de los aspectos más destacables de la reforma fue la recuperación de la altura original de los techos. Para ocultar los refuerzos de vigas de rehabilitaciones anteriores, implementamos un artesonado francés que, junto con molduras detalladas, añadió un toque de sofisticación y carácter a las estancias.
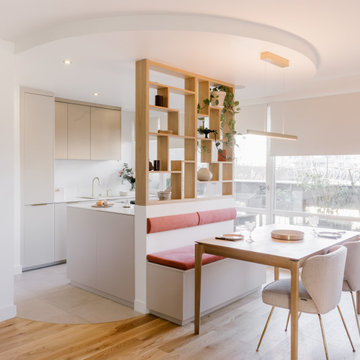
Cuisine ouverte, façades haute en stratifié métal brossé bronze. Façades basses & colonnes beige, et banquette coffre sur-mesure coordonnée. Poignées en laiton Mesure.
Plans de travail et crédence toute hauteur en Quartz Silestone Calacatta gold.
Mitigeur en laiton avec commande déportée Bradano. Plaque Bora avec hotte intégrée, et électroménager Miele.

Mid-sized scandinavian dining room in Other with light hardwood floors, panelled walls, white walls and beige floor.
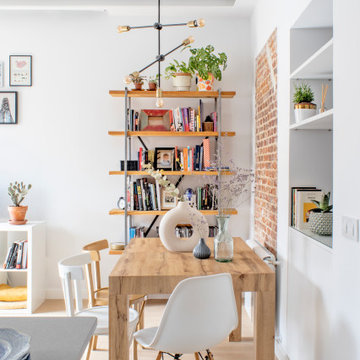
This is an example of a scandinavian dining room in Madrid with white walls, light hardwood floors and beige floor.
Scandinavian Dining Room Design Ideas
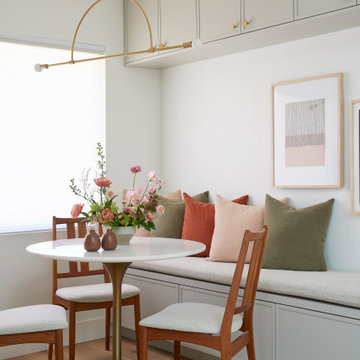
This single family home had been recently flipped with builder-grade materials. We touched each and every room of the house to give it a custom designer touch, thoughtfully marrying our soft minimalist design aesthetic with the graphic designer homeowner’s own design sensibilities. One of the most notable transformations in the home was opening up the galley kitchen to create an open concept great room with large skylight to give the illusion of a larger communal space.
1
