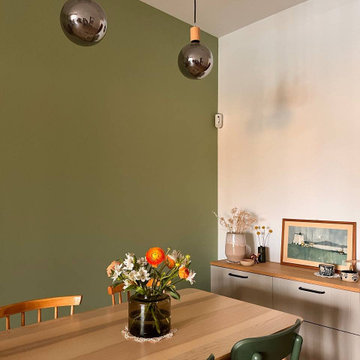Scandinavian Dining Room Design Ideas with Green Walls
Refine by:
Budget
Sort by:Popular Today
101 - 120 of 156 photos
Item 1 of 3
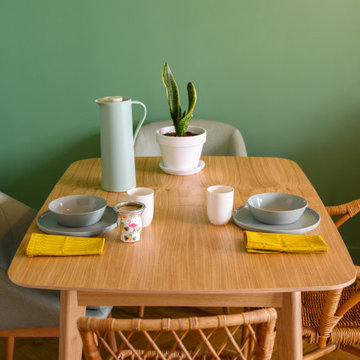
Mid-sized scandinavian dining room in Marseille with green walls, light hardwood floors and no fireplace.
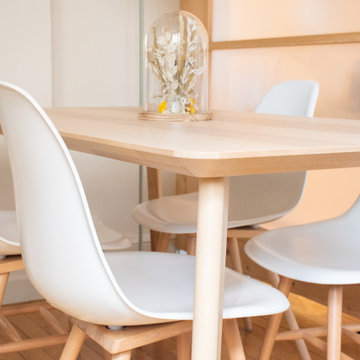
Aménagement et décoration d'un salon avec cuisine ouverte, d'un bureau et d'une entrée.
J'ai travaillé ce projet avec un style déco peu connu mais de plus en plus tendance : le style Japandi.
En opposition aux tendances généreuses, une décoration plus calme, un design simple et apaisé se fait une place. Appelée Japandi, cette tendance située quelque part entre le style scandinave et l’esprit nippon, révèle des lignes pures, des silhouettes minimales et fonctionnelles, le tout dans des matériaux nobles. Donnant des intérieurs doux, minimalistes et chaleureux. C’est donc un mélange entre deux styles. Un mélange entre deux mots : Japan et scandi… hey hey !
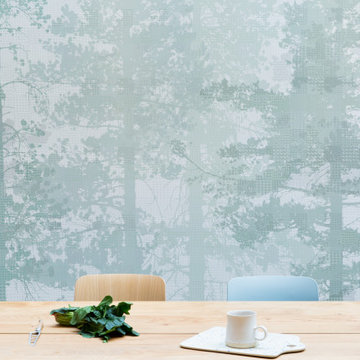
A table space to gather people together. The dining table is a Danish design and is extendable, set against a contemporary Nordic forest mural. Dining chairs are a mix of colours and wood.
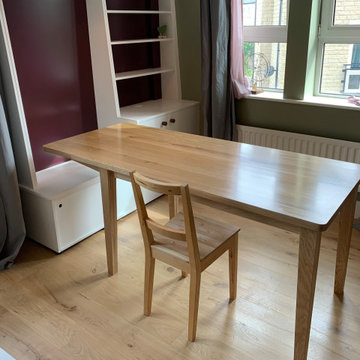
Here the bespoke table is pulled out to allow use of the low cabinet as a bench seat.
Small scandinavian dining room in Other with green walls, medium hardwood floors and brown floor.
Small scandinavian dining room in Other with green walls, medium hardwood floors and brown floor.
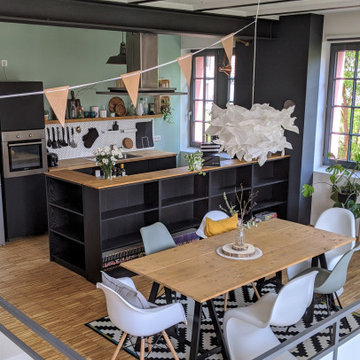
Photo of a scandinavian dining room in Frankfurt with green walls and medium hardwood floors.
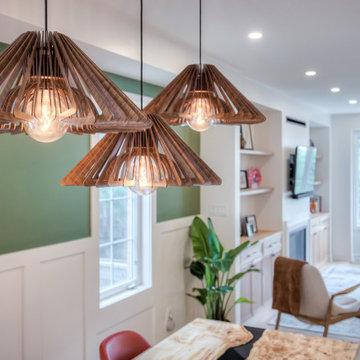
Amazing dinning space, open concept main floor connected with living room. Hand made custom table with epoxy inlay, custom made lighting and wall details.
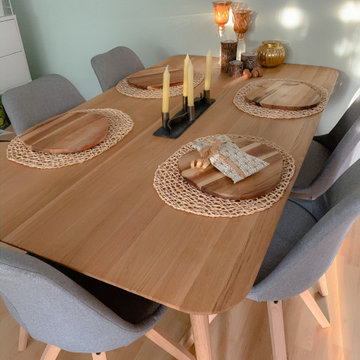
Hier möchte man gerne Essen...
Photo of a mid-sized scandinavian separate dining room in Stuttgart with green walls, laminate floors and beige floor.
Photo of a mid-sized scandinavian separate dining room in Stuttgart with green walls, laminate floors and beige floor.
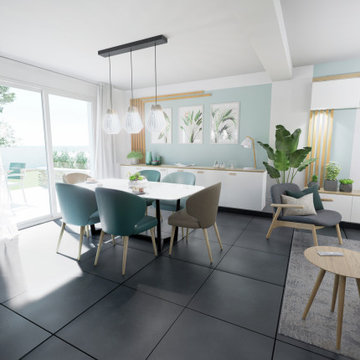
Salle à manger
Design ideas for a large scandinavian open plan dining in Paris with green walls, ceramic floors, no fireplace and grey floor.
Design ideas for a large scandinavian open plan dining in Paris with green walls, ceramic floors, no fireplace and grey floor.
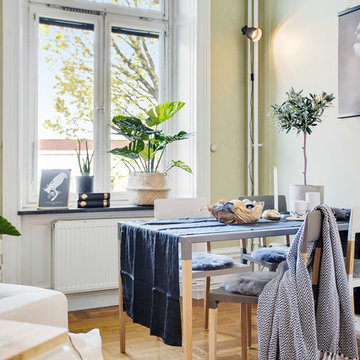
Inspiration for a scandinavian dining room in Other with green walls and medium hardwood floors.
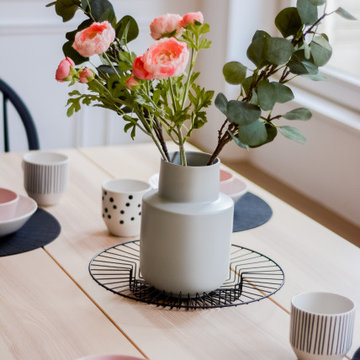
Scandinavian kitchen/dining combo in Nancy with green walls, light hardwood floors, a standard fireplace and a stone fireplace surround.
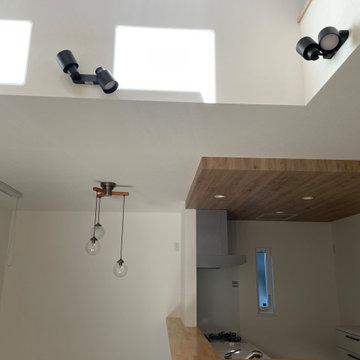
Photo of a scandinavian open plan dining with green walls, light hardwood floors, no fireplace, beige floor, wallpaper and wallpaper.
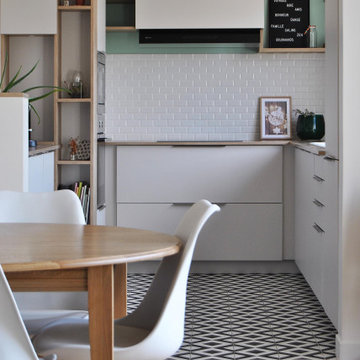
Rénovation complète du salon et de la cuisine :
- ouverture des murs, changement de circulation, déplacement de l'entrée de la cuisine, ouverture sur le salon.
- création d'une verrière
- Rénovation du sol, plafond, électricité.
- Agencement sur-mesure et décoration.
- Table ronde extensible.
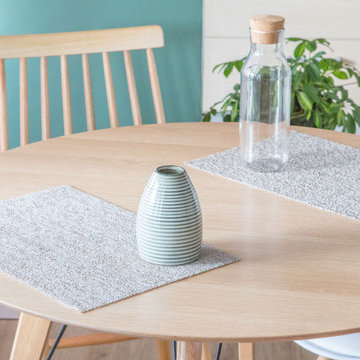
Inspiration for a large scandinavian open plan dining in Montpellier with green walls, light hardwood floors, no fireplace and beige floor.
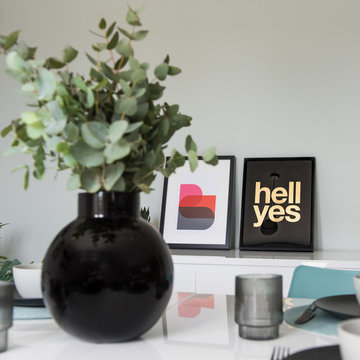
Industrial / bright dining room in a new build home in Aylesbury, designed by Rukmini Patel Interior Design. Photographed by Sarah Rider.
Design ideas for a mid-sized scandinavian kitchen/dining combo in Other with green walls.
Design ideas for a mid-sized scandinavian kitchen/dining combo in Other with green walls.
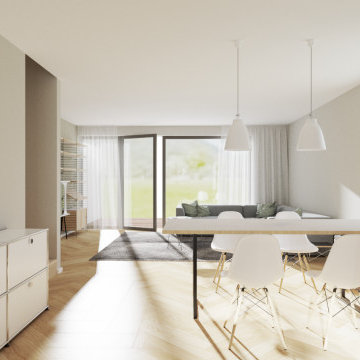
Design ideas for a mid-sized scandinavian dining room in Munich with green walls and laminate floors.
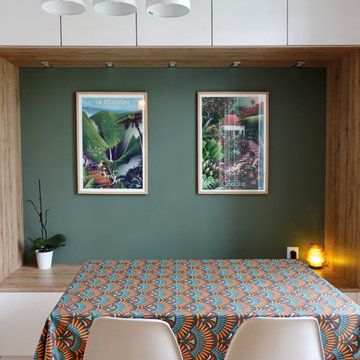
Création d'une banquette sur-mesure dans la salle à manger, dans la continuité de la cuisine. Rangements muraux en partie haute.
Design ideas for a mid-sized scandinavian open plan dining in Bordeaux with green walls and light hardwood floors.
Design ideas for a mid-sized scandinavian open plan dining in Bordeaux with green walls and light hardwood floors.
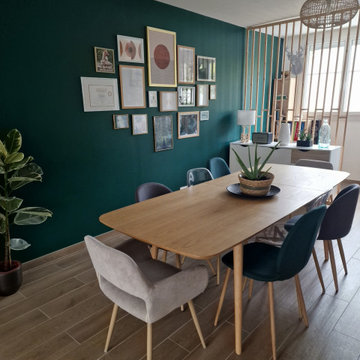
Une salle à manger coloré et contrasté grâce au mur vert et à l'accumulation de cadres photos pour en former qu'un.
Design ideas for a scandinavian open plan dining with green walls and ceramic floors.
Design ideas for a scandinavian open plan dining with green walls and ceramic floors.
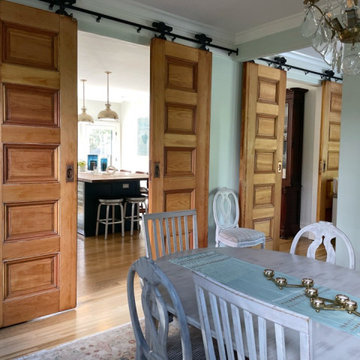
This project for a builder husband and interior-designer wife involved adding onto and restoring the luster of a c. 1883 Carpenter Gothic cottage in Barrington that they had occupied for years while raising their two sons. They were ready to ditch their small tacked-on kitchen that was mostly isolated from the rest of the house, views/daylight, as well as the yard, and replace it with something more generous, brighter, and more open that would improve flow inside and out. They were also eager for a better mudroom, new first-floor 3/4 bath, new basement stair, and a new second-floor master suite above.
The design challenge was to conceive of an addition and renovations that would be in balanced conversation with the original house without dwarfing or competing with it. The new cross-gable addition echoes the original house form, at a somewhat smaller scale and with a simplified more contemporary exterior treatment that is sympathetic to the old house but clearly differentiated from it.
Renovations included the removal of replacement vinyl windows by others and the installation of new Pella black clad windows in the original house, a new dormer in one of the son’s bedrooms, and in the addition. At the first-floor interior intersection between the existing house and the addition, two new large openings enhance flow and access to daylight/view and are outfitted with pairs of salvaged oversized clear-finished wooden barn-slider doors that lend character and visual warmth.
A new exterior deck off the kitchen addition leads to a new enlarged backyard patio that is also accessible from the new full basement directly below the addition.
(Interior fit-out and interior finishes/fixtures by the Owners)
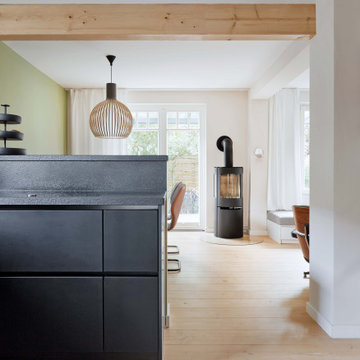
Inspiration for a scandinavian dining room in Hamburg with green walls, light hardwood floors, a wood stove and exposed beam.
Scandinavian Dining Room Design Ideas with Green Walls
6
