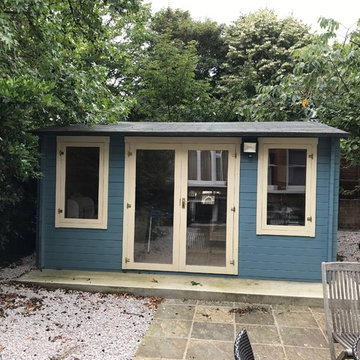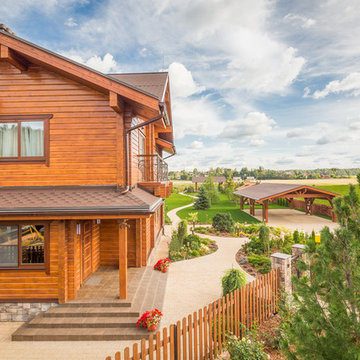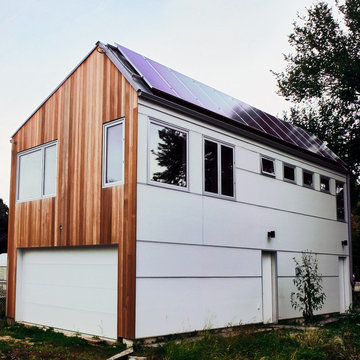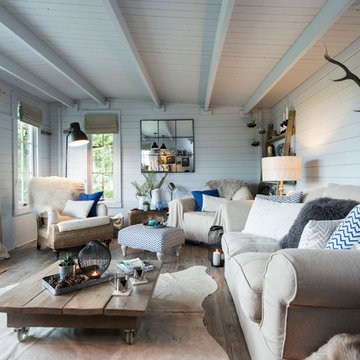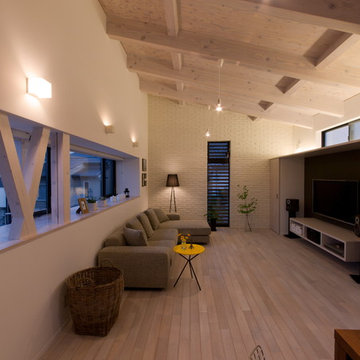Scandinavian Garage and Granny Flat Design Ideas
Refine by:
Budget
Sort by:Popular Today
21 - 40 of 110 photos
Item 1 of 3
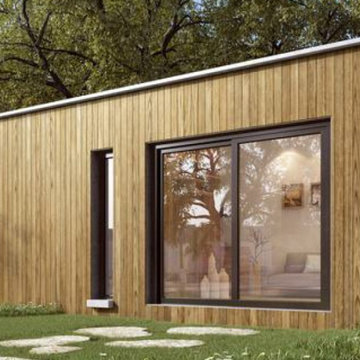
Caseta de madera de 29.25m² que se puede poner sobre una cimentacion pero tambien sobre una terraza especial para este tipo de caseta. Muy bien aislada, donde se puede vivir al año. Si tienen un grand solar es ideal para un espacio privado para tu hija/hijo, para familiares o amigos.
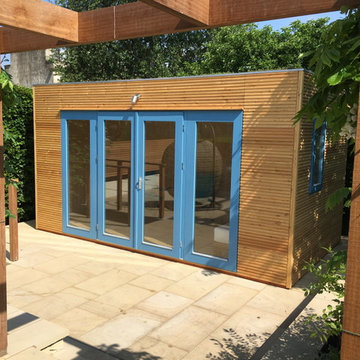
A contemporary garden room with horizontal larchwood cladding and painted doors/windows, from our Linea range. Available in a variety of sizes/styles.
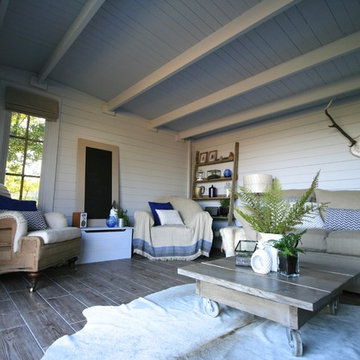
Nordic style summer house, guest room and home bar with rustic and industrial elements. Features custom made bar, wood burning stove and large external deck.
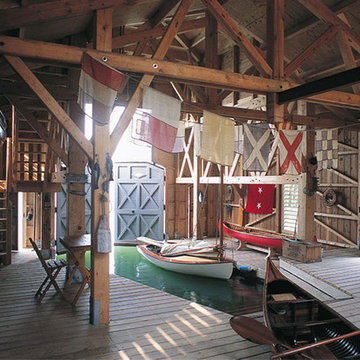
Hangar à bateaux comprenant une grande porte centrale de très grande hauteur, donnant sur le lac, permettant le passage des bateaux sans démâter. Une grande porte est également située sur l'arrière pour faciliter le transport des bateaux sur terre.
(photo Jérôme Darblay)
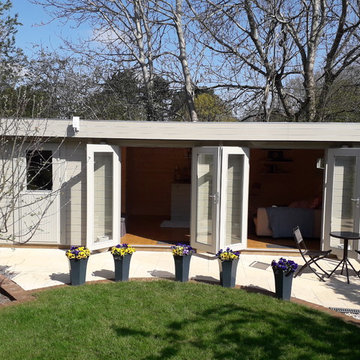
Custom designed large log cabin with flat roof (under 2.5m high for planning) and a combined neat shed solution. Add high quality extra accommodation to your home with a Garden Affairs garden room.
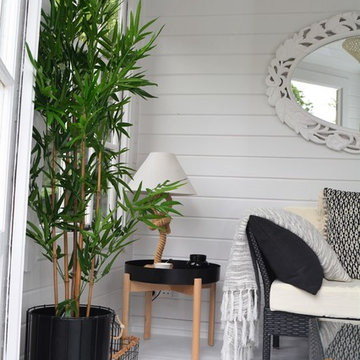
lisa durkin -
New Summerhouse Interior
Design ideas for a scandinavian shed and granny flat in Manchester.
Design ideas for a scandinavian shed and granny flat in Manchester.
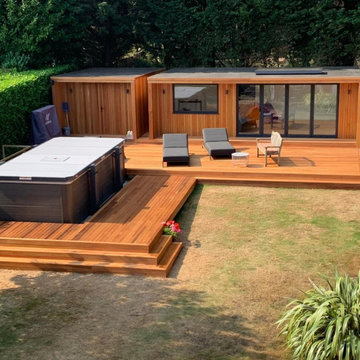
The original idea was to build a contemporary cedar-clad garden room which could be used as a work-from-home space and gym. With a Primrose project its OK to change the plan half way through and theses photos illustrate this perfectly!
Although not typical, scope-creep can happen when clients see the room taking shape and decide to add the odd enhancement, such as decking or a patio. This project in Rickmansworth, completed in August 2020, started out as a 7m x 4m room but the clients needed somewhere to store their garden furniture in the winter and an ordinary shed would have detracted from the beauty of the garden room. Primrose therefore constructed, not a shed, but an adjacent store room which mirrors the aesthetic of the garden room and, in addition to housing garden furniture, also contains a sauna!
The decking around the swim spa was then added to bring all the elements together. The cedar cladding and decking is the highest grade Canadian Western Red Cedar available but our team still reject boards that don’t meet the specific requirements of our rooms. The rich orange-brown tones are accentuated by UV oil treatment which keeps the Cedar looking pristine through the years.
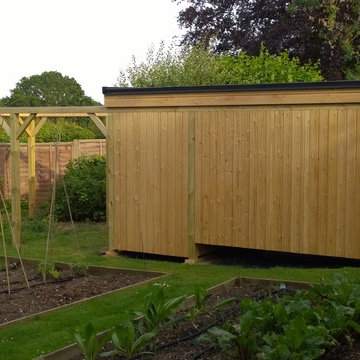
The observatory features a gently sloped roof which is covered with an EPDM rubber membrane. This one-piece material provides a water-tight roof that will last for decades.
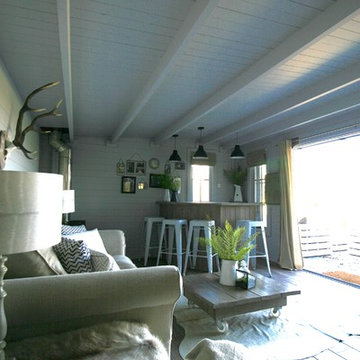
Nordic style summer house, guest room and home bar with rustic and industrial elements. Features custom made bar, wood burning stove and large external deck.
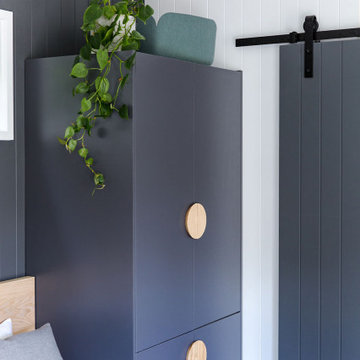
A tiny home for this eighteen year old with grey cabinetry to suit this young man's style.
This is an example of a small scandinavian detached granny flat in Melbourne.
This is an example of a small scandinavian detached granny flat in Melbourne.
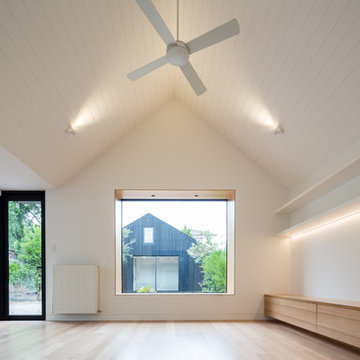
Greg Elms
Inspiration for a mid-sized scandinavian detached studio in Melbourne.
Inspiration for a mid-sized scandinavian detached studio in Melbourne.
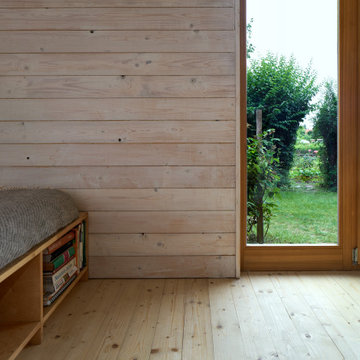
This is an example of a small scandinavian detached shed and granny flat in Leipzig.
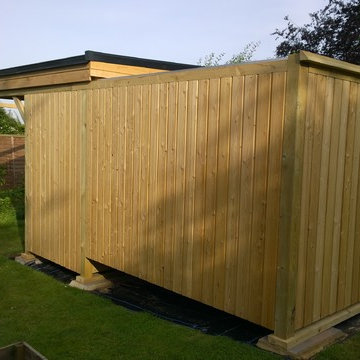
Exterior view of the observatory with roof rolled off. Note that the roof still covers the lower section, which is a warm room.
Photo of a mid-sized scandinavian detached studio in Surrey.
Photo of a mid-sized scandinavian detached studio in Surrey.
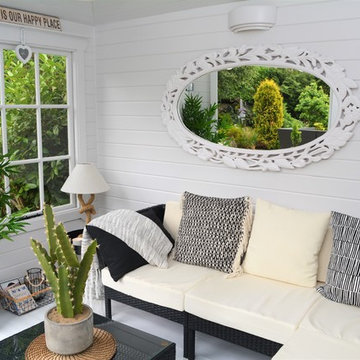
lisa durkin -
New Summerhouse Interior
Scandinavian shed and granny flat in Manchester.
Scandinavian shed and granny flat in Manchester.
Scandinavian Garage and Granny Flat Design Ideas
2


