Scandinavian Hallway Design Ideas with Laminate Floors
Refine by:
Budget
Sort by:Popular Today
21 - 40 of 89 photos
Item 1 of 3
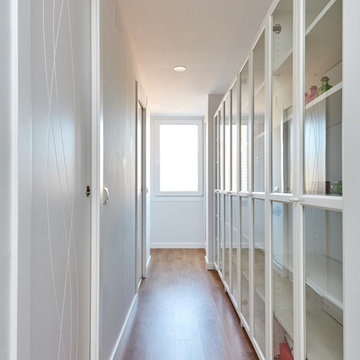
Carla Capdevila
Design ideas for a small scandinavian hallway in Other with white walls, laminate floors and brown floor.
Design ideas for a small scandinavian hallway in Other with white walls, laminate floors and brown floor.
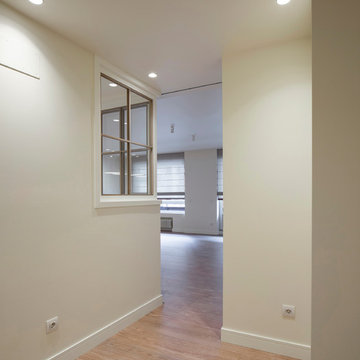
Proyecto de decoración, dirección y ejecución de obra: Sube Interiorismo www.subeinteriorismo.com
Fotografía Erlantz Biderbost
This is an example of a mid-sized scandinavian hallway in Bilbao with laminate floors, brown floor and beige walls.
This is an example of a mid-sized scandinavian hallway in Bilbao with laminate floors, brown floor and beige walls.
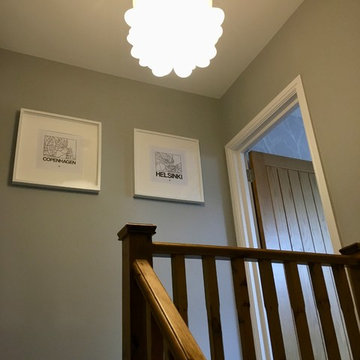
This two bedroom apartment in the centre of Cockermouth was decorated on a tight budget in a style which mixed Scandinavian and contemporary elements.
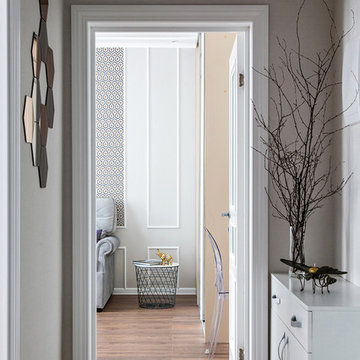
Карасаева Елена
This is an example of a mid-sized scandinavian hallway in Moscow with beige walls, laminate floors and brown floor.
This is an example of a mid-sized scandinavian hallway in Moscow with beige walls, laminate floors and brown floor.
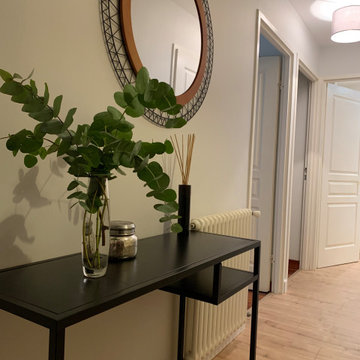
Design ideas for a mid-sized scandinavian hallway in Bordeaux with grey walls and laminate floors.
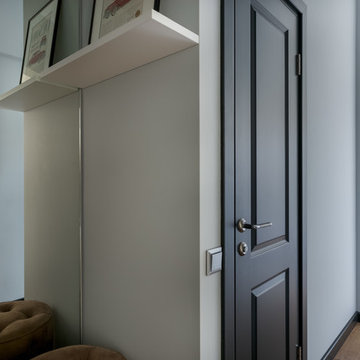
Входная зона
This is an example of a small scandinavian hallway in Moscow with grey walls, laminate floors and brown floor.
This is an example of a small scandinavian hallway in Moscow with grey walls, laminate floors and brown floor.
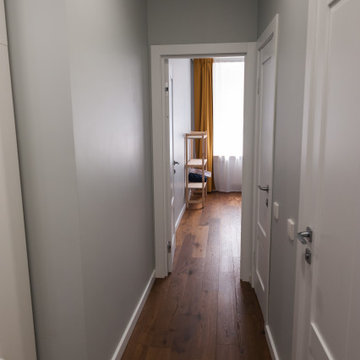
Design ideas for a small scandinavian hallway in Moscow with grey walls and laminate floors.
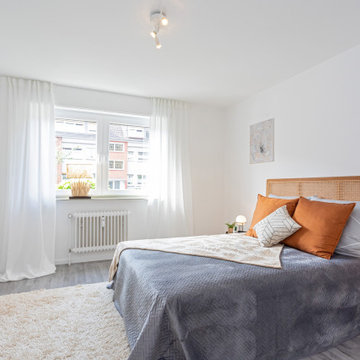
Design ideas for a small scandinavian hallway in Essen with white walls, laminate floors, grey floor and recessed.
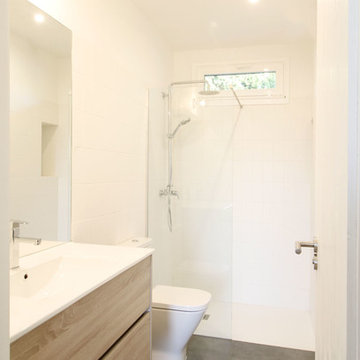
El cuarto de baño, de dimensiones reducias, se encuentra junto al salón. El plato de ducha está integrado en el suelo, permitiendo así un ahorro total del espacio disponible.
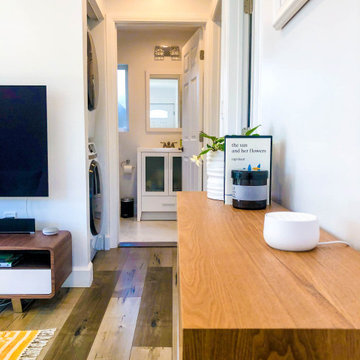
Accessory Dwelling Unit
Hall way to Bathroom with Laundry Units in the Hallway / Hard wood floors / Wood Cabinets
Design ideas for a mid-sized scandinavian hallway in Los Angeles with brown floor, beige walls and laminate floors.
Design ideas for a mid-sized scandinavian hallway in Los Angeles with brown floor, beige walls and laminate floors.
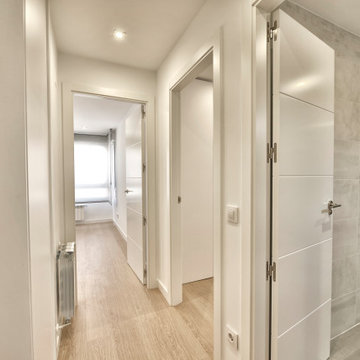
Diseño, proyecto y ejecución de reforma integral de vivienda con diseño de interiores, mobiliario, decoración y atrezzo
Photo of a mid-sized scandinavian hallway in Madrid with white walls and laminate floors.
Photo of a mid-sized scandinavian hallway in Madrid with white walls and laminate floors.
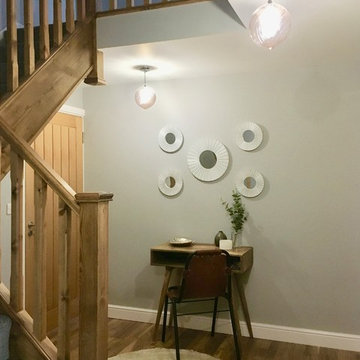
This two bedroom apartment in the centre of Cockermouth was decorated on a tight budget in a style which mixed Scandinavian and contemporary elements.
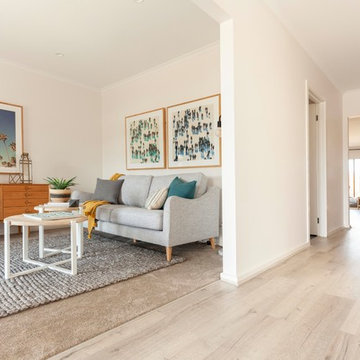
H8.1, Up Collection by JG King Homes
Inspiration for a scandinavian hallway in Melbourne with white walls, laminate floors and beige floor.
Inspiration for a scandinavian hallway in Melbourne with white walls, laminate floors and beige floor.
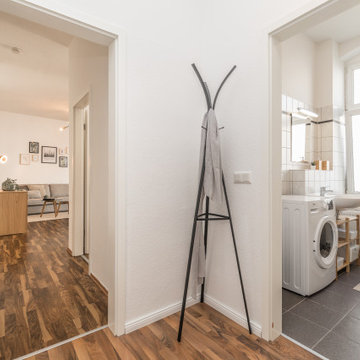
Scandinavian hallway in Other with white walls, laminate floors and brown floor.
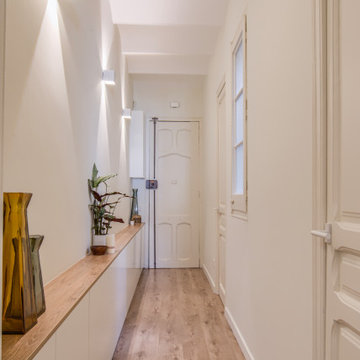
Albert y Marta nos contactan porque necesitan dar otro aire a este piso del Eixample de Barcelona.
Cambiar su estética, hacerlo más funcional y ganar almacenamiento son algunas de las premisas a seguir.
¡En esta reforma no se derriba ni una sola pared pero el cambio nos encanta!
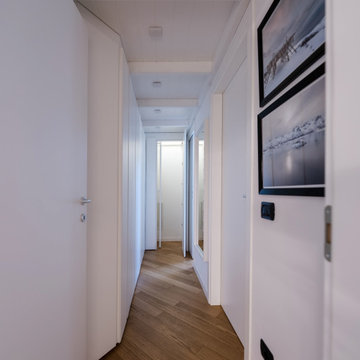
Il corridoio è stato ribassato con una struttura in legno. Sopra ci sono armadi di 60 cm di profondità, sotto armadiature di 30 cm di profondità utilizzati come ripostiglio e scarpiera. L'ultima anta in fondo nasconde la scala che servirà ad accedere alla parte alta.
Foto di Simone Marulli
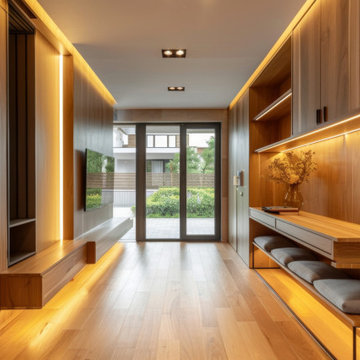
The goal of this project is to transform the spa lobby into a tranquil oasis inspired by the serene beauty of Scandinavian design. The design plan includes the strategic use of textures and sharp lines to create a calming atmosphere that promotes relaxation and rejuvenation. The project is currently in progress and is expected to deliver a stunning and inviting environment that will leave a lasting impression on the guests.
Here are some keywords that can briefly describe the project: warm, wooden, spa, minimalist, waiting area, Scandinavian mood, and relaxing environment.
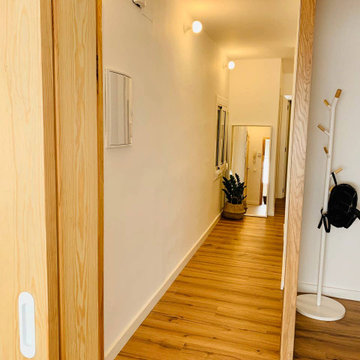
Sala de estar de estilo nórdico-contemporáneo, de carácter sencillo, armario abierto, y muebles diversos como mesitas de noche. Lámparas suspendidas para decorar la estancia.
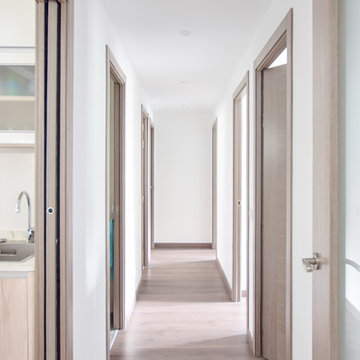
Imagen del pasillo, después de la reforma. Foto realizada por Metria.
Mid-sized scandinavian hallway in Madrid with white walls, laminate floors and brown floor.
Mid-sized scandinavian hallway in Madrid with white walls, laminate floors and brown floor.
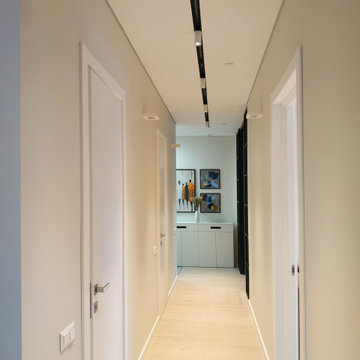
This is an example of a mid-sized scandinavian hallway in Moscow with white walls, laminate floors, beige floor and wallpaper.
Scandinavian Hallway Design Ideas with Laminate Floors
2