All Ceiling Designs Scandinavian Home Gym Design Ideas
Refine by:
Budget
Sort by:Popular Today
1 - 20 of 22 photos
Item 1 of 3

Lower Level gym area features white oak walls, polished concrete floors, and large, black-framed windows - Scandinavian Modern Interior - Indianapolis, IN - Trader's Point - Architect: HAUS | Architecture For Modern Lifestyles - Construction Manager: WERK | Building Modern - Christopher Short + Paul Reynolds - Photo: HAUS | Architecture
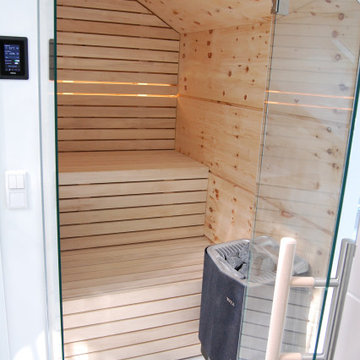
Sauna aus Zirbenholz im Dachgeschoss
Design ideas for a small scandinavian multipurpose gym in Munich with wood.
Design ideas for a small scandinavian multipurpose gym in Munich with wood.
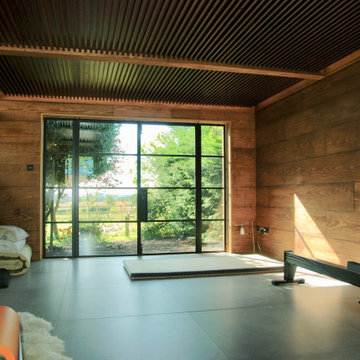
A safe place for out-of-hours working, exercise & sleeping, this garden retreat was slotted into the corner of the garden. It utilises the existing stone arch as its entrance and is part of the garden as soon as built. Tatami-mat proportions were used, and a number of forms were explored before the final solution emerged.
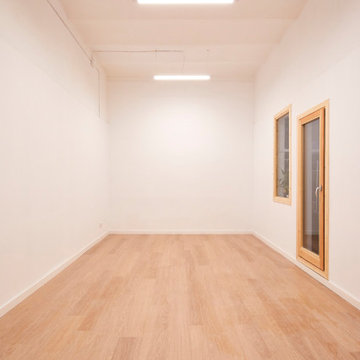
Espacio caracterizado por unas aperturas en las divisorias para maximizar la sensación de amplitud y luminosidad del espacio.
This is an example of a small scandinavian home yoga studio in Barcelona with white walls, light hardwood floors, beige floor and vaulted.
This is an example of a small scandinavian home yoga studio in Barcelona with white walls, light hardwood floors, beige floor and vaulted.

Lower Level gym area features white oak walls, polished concrete floors, and large, black-framed windows - Scandinavian Modern Interior - Indianapolis, IN - Trader's Point - Architect: HAUS | Architecture For Modern Lifestyles - Construction Manager: WERK | Building Modern - Christopher Short + Paul Reynolds - Photo: HAUS | Architecture
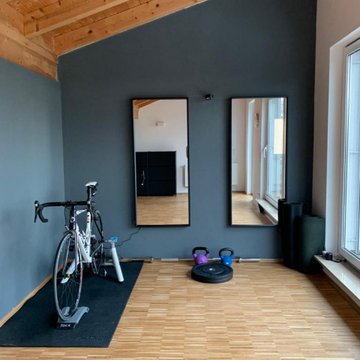
This is an example of a small scandinavian multipurpose gym in Nuremberg with black walls, medium hardwood floors, brown floor and wood.
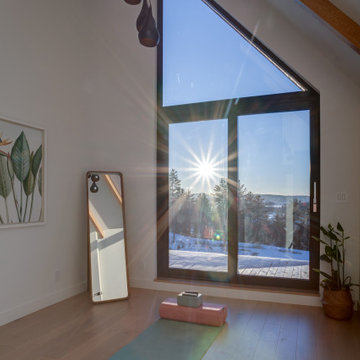
La salle de yoga de La Scandinave de l'Étang offre un plafond voûté, des poutres décoratives, et un accès à un patio privé surplombant l'étang. Un sanctuaire serein où l'architecture élégante se marie à la nature, créant l'espace idéal pour la quiétude intérieure et la connexion avec l'environnement paisible.
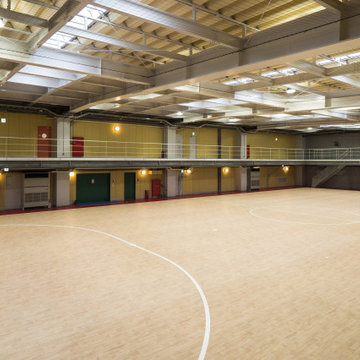
正面の黄色壁にある青や赤の扉は、男女更衣室などです。
いくつかの部屋が準備されています。
天井には昼間照明を点けずにもプレーできるようにトップライトを設けています。明るくプレーしやすいそうです。
Expansive scandinavian indoor sport court in Tokyo with yellow walls and exposed beam.
Expansive scandinavian indoor sport court in Tokyo with yellow walls and exposed beam.
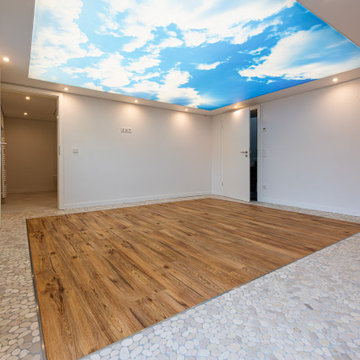
Der Sauna- und Wellnessbereich im Keller eines Einfamilienhauses mit angrenzendem Duschbad. Die Deckengestaltung lässt eine Deckenöffnung nach draußen vermuten. Die Deckengestaltung und die Bodengestaltung korrespondieren. Die Lichtdecke im Wellnessbereich der Sauna lässt die Sonne immer scheinen. Die Intensität ist dimmbar.
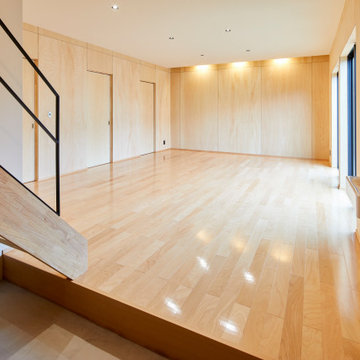
Inspiration for a scandinavian multipurpose gym in Other with plywood floors and wallpaper.
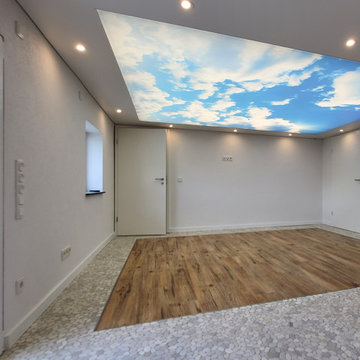
Die Deckengestaltung im Wellnessbereich lässt einen Blick in den Himmel vermuten und so herrlich entspannen. Die Lichtdecke kann je nach Stimmung gedimmt werden.
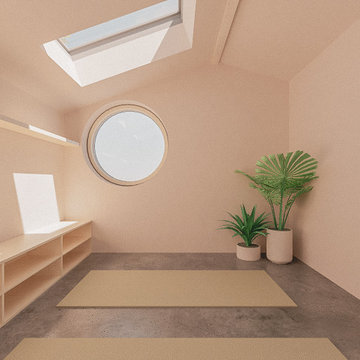
Our proposals for a contemporary and minimal set of spaces for a home office with kitchenette, shower room and yoga studio / gym. We proposed polished concrete floors a softened with plywood lined internal walls and furniture with a pigmented clay plaster finish.
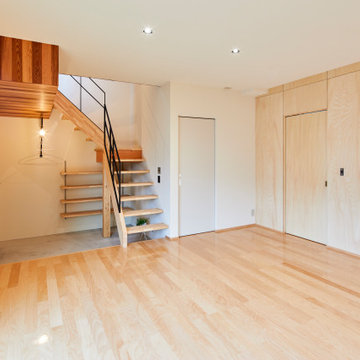
Design ideas for a scandinavian multipurpose gym in Other with plywood floors and wallpaper.
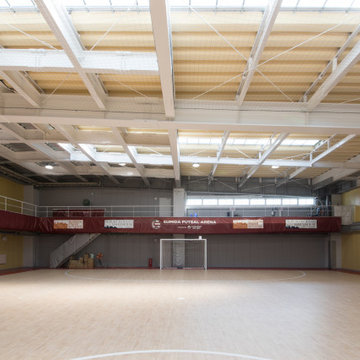
両サイド壁は黄色、ゴール裏はボールが見やすいように、グレーにしました。
Design ideas for an expansive scandinavian indoor sport court in Tokyo with grey walls and exposed beam.
Design ideas for an expansive scandinavian indoor sport court in Tokyo with grey walls and exposed beam.
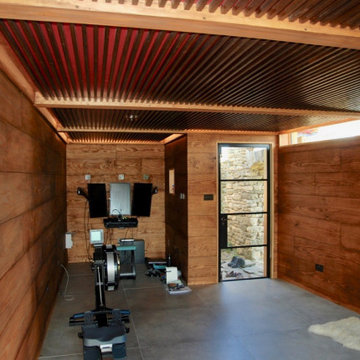
A safe place for out-of-hours working, exercise & sleeping, this garden retreat was slotted into the corner of the garden. It utilises the existing stone arch as its entrance and is part of the garden as soon as built. Tatami-mat proportions were used, and a number of forms were explored before the final solution emerged.
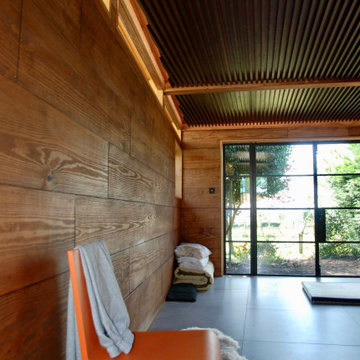
A safe place for out-of-hours working, exercise & sleeping, this garden retreat was slotted into the corner of the garden. It utilises the existing stone arch as its entrance and is part of the garden as soon as built. Tatami-mat proportions were used, and a number of forms were explored before the final solution emerged.
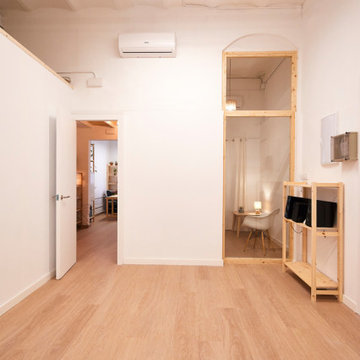
Espacio caracterizado por unas aperturas en las divisorias para maximizar la sensación de amplitud y luminosidad del espacio.
Photo of a small scandinavian home yoga studio in Barcelona with white walls, light hardwood floors, beige floor and vaulted.
Photo of a small scandinavian home yoga studio in Barcelona with white walls, light hardwood floors, beige floor and vaulted.
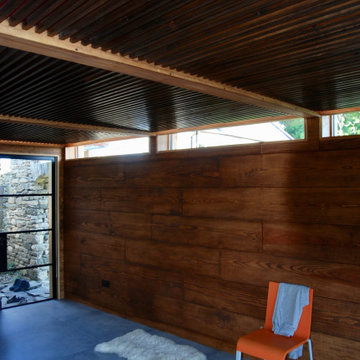
A safe place for out-of-hours working, exercise & sleeping, this garden retreat was slotted into the corner of the garden. It utilises the existing stone arch as its entrance and is part of the garden as soon as built. Tatami-mat proportions were used, and a number of forms were explored before the final solution emerged.
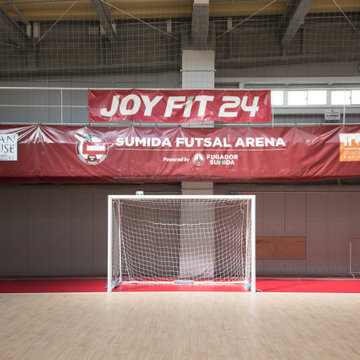
FUGADOR SUMIDAのホームグラウンドになります。
連日、プレイヤーが練習に励んでいます。
6階は観客席兼、トレーニングスペースになっています。
子供たちのゲームの場合は、この中2階で親御さんが観戦することができます。
This is an example of an expansive scandinavian indoor sport court in Tokyo with beige walls and exposed beam.
This is an example of an expansive scandinavian indoor sport court in Tokyo with beige walls and exposed beam.
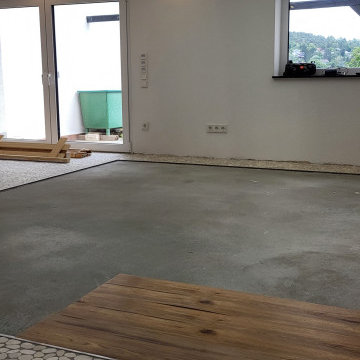
Nach Verlegung des Kieselmosaiks wird der Mittelbereich mit einem Holz Designboden gestaltet.
This is an example of a mid-sized scandinavian home gym in Frankfurt with white walls, limestone floors, beige floor and recessed.
This is an example of a mid-sized scandinavian home gym in Frankfurt with white walls, limestone floors, beige floor and recessed.
All Ceiling Designs Scandinavian Home Gym Design Ideas
1