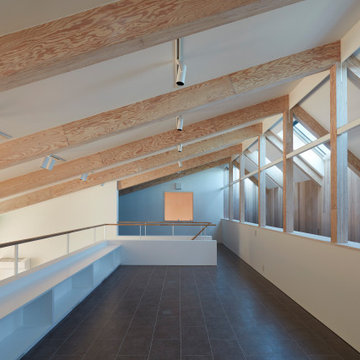All Ceiling Designs Scandinavian Home Office Design Ideas
Refine by:
Budget
Sort by:Popular Today
41 - 60 of 230 photos
Item 1 of 3
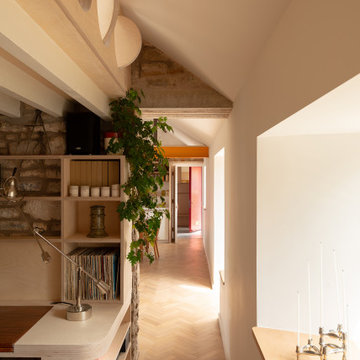
This is an example of a small scandinavian study room in London with white walls, light hardwood floors, no fireplace, a built-in desk, brown floor and exposed beam.
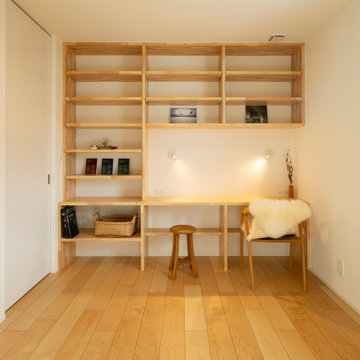
寝室の一角に設けた書斎スペース。二人が並んで作業できるようにテーブルスペースを大きく確保。
This is an example of a mid-sized scandinavian study room in Other with white walls, light hardwood floors, no fireplace, a built-in desk, beige floor, wallpaper and wallpaper.
This is an example of a mid-sized scandinavian study room in Other with white walls, light hardwood floors, no fireplace, a built-in desk, beige floor, wallpaper and wallpaper.
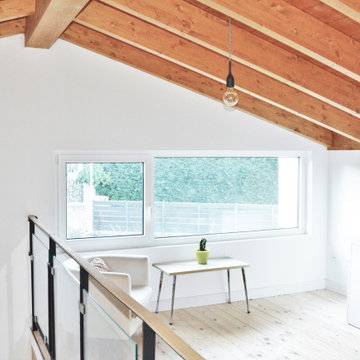
Plano general zona altillo estudio
This is an example of a mid-sized scandinavian home office in Other with white walls, porcelain floors, no fireplace, brown floor and exposed beam.
This is an example of a mid-sized scandinavian home office in Other with white walls, porcelain floors, no fireplace, brown floor and exposed beam.
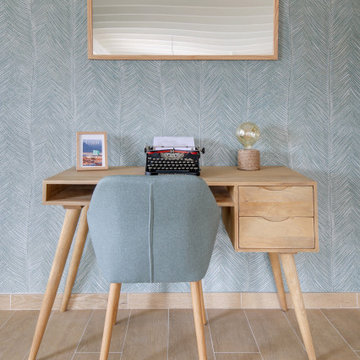
Design ideas for a small scandinavian study room in Bordeaux with green walls, ceramic floors, a wood stove, a freestanding desk, brown floor and timber.
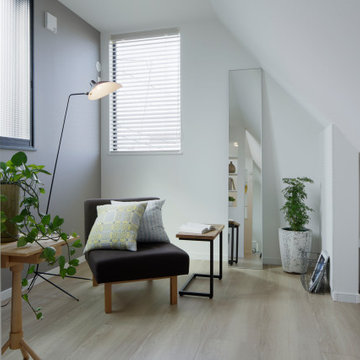
将来の子供部屋となる3 階の個室。お子様がまだ小さい現在は、ご夫婦が過ごす多目的な空間になっています。
This is an example of a mid-sized scandinavian study room in Tokyo with white walls, light hardwood floors, no fireplace, wallpaper, wallpaper and beige floor.
This is an example of a mid-sized scandinavian study room in Tokyo with white walls, light hardwood floors, no fireplace, wallpaper, wallpaper and beige floor.
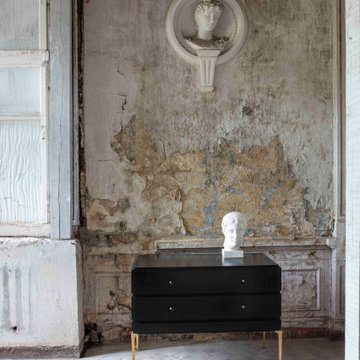
Poul Henningsen designed these drawers in 1920, inspired by rococo furniture, as part of a larger collection. It was designed to be beautiful on all sides, so as to not have to be placed up against a wall like a traditional dresser.
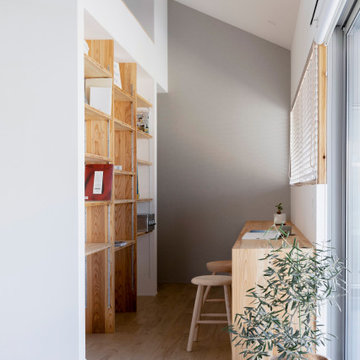
通り抜ける土間のある家
滋賀県野洲市の古くからの民家が立ち並ぶ敷地で530㎡の敷地にあった、古民家を解体し、住宅を新築する計画となりました。
南面、東面は、既存の民家が立ち並んでお、西側は、自己所有の空き地と、隣接して
同じく空き地があります。どちらの敷地も道路に接することのない敷地で今後、住宅を
建築する可能性は低い。このため、西面に開く家を計画することしました。
ご主人様は、バイクが趣味ということと、土間も希望されていました。そこで、
入り口である玄関から西面の空地に向けて住居空間を通り抜けるような開かれた
空間が作れないかと考えました。
この通り抜ける土間空間をコンセプト計画を行った。土間空間を中心に収納や居室部分
を配置していき、外と中を感じられる空間となってる。
広い敷地を生かし、平屋の住宅の計画となっていて東面から吹き抜けを通し、光を取り入れる計画となっている。西面は、大きく軒を出し、西日の対策と外部と内部を繋げる軒下空間
としています。
建物の奥へ行くほどプライベート空間が保たれる計画としています。
北側の玄関から西側のオープン敷地へと通り抜ける土間は、そこに訪れる人が自然と
オープンな敷地へと誘うような計画となっています。土間を中心に開かれた空間は、
外との繋がりを感じることができ豊かな気持ちになれる建物となりました。
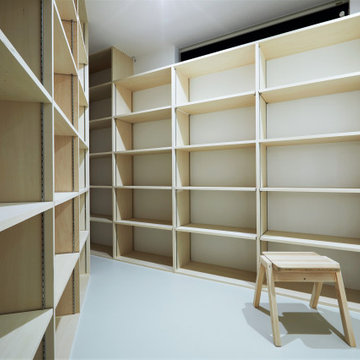
解体建設業を営む企業のオフィスです。
photos by Katsumi Simada
Inspiration for a small scandinavian study room in Other with white walls, vinyl floors, a freestanding desk, white floor, wallpaper and wallpaper.
Inspiration for a small scandinavian study room in Other with white walls, vinyl floors, a freestanding desk, white floor, wallpaper and wallpaper.
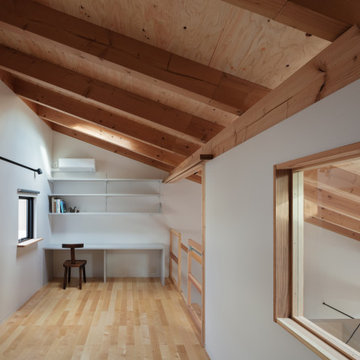
Small scandinavian study room in Fukuoka with white walls, light hardwood floors, a built-in desk and exposed beam.
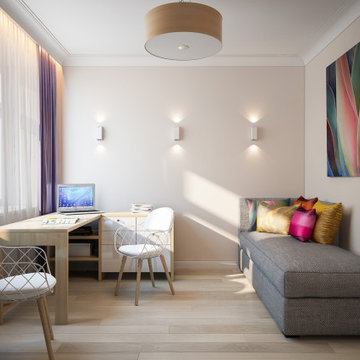
The interior of the office in pastel beige. Light wood flooring. There is a working area in the corner, so you can save space. From the furniture you can see a desk, chairs, a bookcase. The furniture is made of light wood, which creates a uniform style in the interior, and light colors visually make the room spacious. A gray sofa with colorful cushions decorates the interior and serves as a seating area. The color picture is a bright accent color. The office is well lit thanks to natural and artificial light. A laconic chandelier and wall sconces will fill the room with light and create a soft glow. Such an office looks spacious and functional.
Learn more about our 3D Rendering services - https://www.archviz-studio.com/
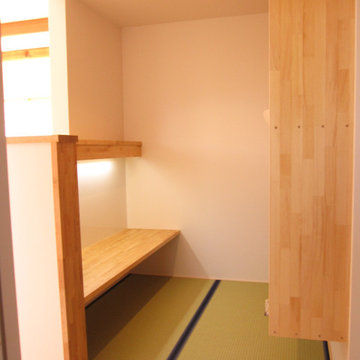
Inspiration for a mid-sized scandinavian study room in Other with beige walls, a built-in desk, wallpaper and wallpaper.
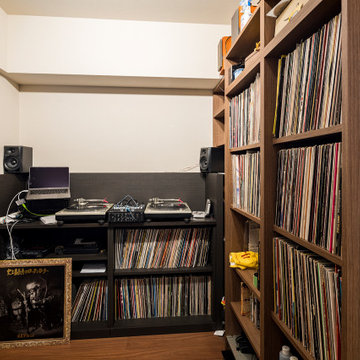
ご主人様の書斎はオリジナルの壁面収納で収納力たっぷりに
This is an example of a small scandinavian home office in Tokyo with a library, white walls, medium hardwood floors, no fireplace, a built-in desk, wallpaper and wallpaper.
This is an example of a small scandinavian home office in Tokyo with a library, white walls, medium hardwood floors, no fireplace, a built-in desk, wallpaper and wallpaper.
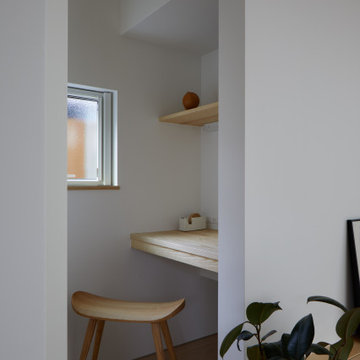
Small scandinavian study room in Other with white walls, light hardwood floors, no fireplace, a built-in desk, wallpaper and wallpaper.
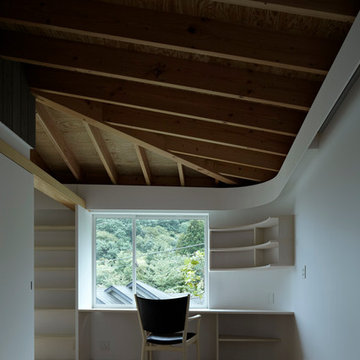
撮影 鳥村鋼一
This is an example of a scandinavian study room in Tokyo Suburbs with white walls, medium hardwood floors, a built-in desk, beige floor, exposed beam and wallpaper.
This is an example of a scandinavian study room in Tokyo Suburbs with white walls, medium hardwood floors, a built-in desk, beige floor, exposed beam and wallpaper.
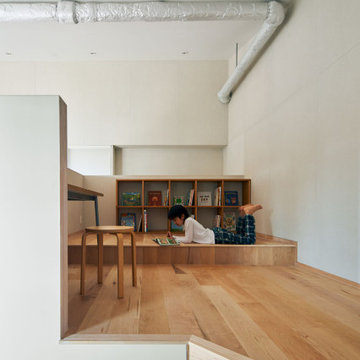
リビングより高いニッチで読書にふける男の子。家族四人のワークスペース、遊びスペースが設けられる。
Small scandinavian study room in Other with white walls, light hardwood floors, a freestanding desk, beige floor, vaulted and panelled walls.
Small scandinavian study room in Other with white walls, light hardwood floors, a freestanding desk, beige floor, vaulted and panelled walls.
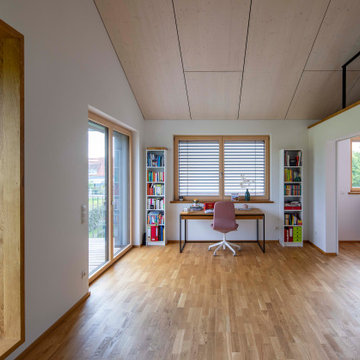
Aufnahmen: Michael Voit
This is an example of a scandinavian home office in Munich with white walls, medium hardwood floors, a freestanding desk and wood.
This is an example of a scandinavian home office in Munich with white walls, medium hardwood floors, a freestanding desk and wood.
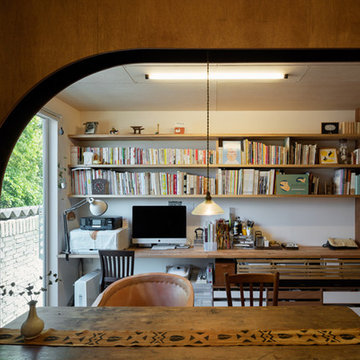
Photo : Yosuke Harigane
Photo of a small scandinavian study room in Fukuoka with white walls, light hardwood floors, a built-in desk, wood and wood walls.
Photo of a small scandinavian study room in Fukuoka with white walls, light hardwood floors, a built-in desk, wood and wood walls.
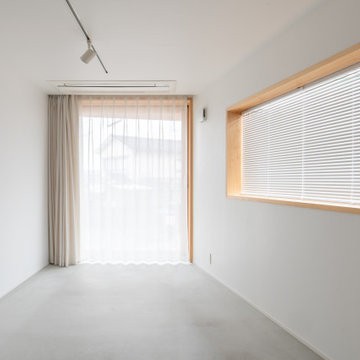
Photo of a scandinavian home studio in Other with white walls, concrete floors, a built-in desk, grey floor, wallpaper and wallpaper.
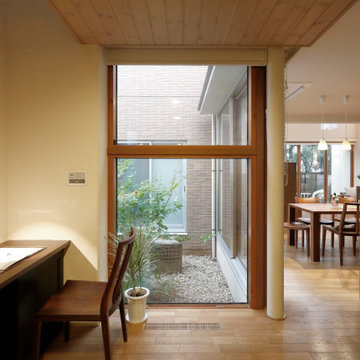
雁行配置の一番奥に書斎を配しています。
Photo of a scandinavian home office in Tokyo with white walls, medium hardwood floors, a built-in desk, brown floor and wood.
Photo of a scandinavian home office in Tokyo with white walls, medium hardwood floors, a built-in desk, brown floor and wood.
All Ceiling Designs Scandinavian Home Office Design Ideas
3
