Scandinavian Kids Bathroom Design Ideas
Refine by:
Budget
Sort by:Popular Today
101 - 120 of 522 photos
Item 1 of 3
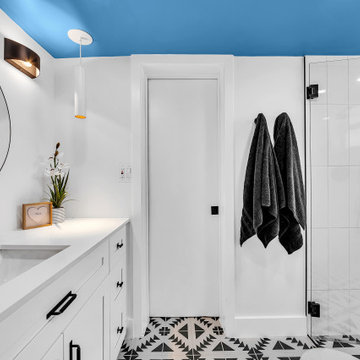
Inspiration for a small scandinavian kids bathroom in Miami with shaker cabinets, white cabinets, an alcove shower, a one-piece toilet, white tile, ceramic tile, white walls, ceramic floors, an undermount sink, engineered quartz benchtops, multi-coloured floor, a hinged shower door, white benchtops, a single vanity and a floating vanity.
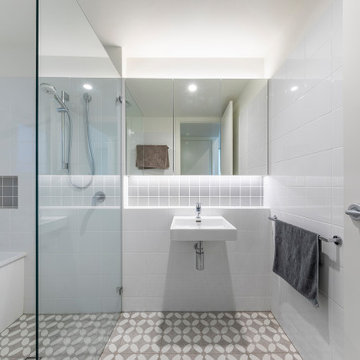
Small scandinavian kids bathroom in Canberra - Queanbeyan with a drop-in tub, an open shower, white tile, ceramic tile, white walls, cement tiles, a wall-mount sink, a niche, a single vanity and a floating vanity.
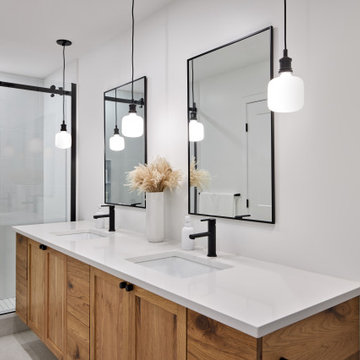
Inspiration for a scandinavian kids bathroom in Ottawa with shaker cabinets, light wood cabinets, a freestanding tub, an alcove shower, a one-piece toilet, ceramic floors, an undermount sink, engineered quartz benchtops, grey floor, a sliding shower screen, white benchtops, a double vanity and a floating vanity.

This single family home had been recently flipped with builder-grade materials. We touched each and every room of the house to give it a custom designer touch, thoughtfully marrying our soft minimalist design aesthetic with the graphic designer homeowner’s own design sensibilities. One of the most notable transformations in the home was opening up the galley kitchen to create an open concept great room with large skylight to give the illusion of a larger communal space.

Salle de bain des enfants, création d'un espace lange à droite en prolongation de la baignoire. Nous avons remplacé la douche par une baignoire car la salle de bain était très grande et le toilette existant n'était pas souhaité par les clients.
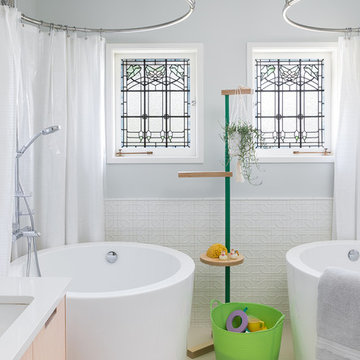
Photo by: Haris Kenjar
This is an example of a scandinavian kids bathroom in Seattle with flat-panel cabinets, light wood cabinets, a japanese tub, a shower/bathtub combo, white tile, ceramic tile, porcelain floors, an undermount sink, solid surface benchtops, a shower curtain, white benchtops, grey walls and beige floor.
This is an example of a scandinavian kids bathroom in Seattle with flat-panel cabinets, light wood cabinets, a japanese tub, a shower/bathtub combo, white tile, ceramic tile, porcelain floors, an undermount sink, solid surface benchtops, a shower curtain, white benchtops, grey walls and beige floor.
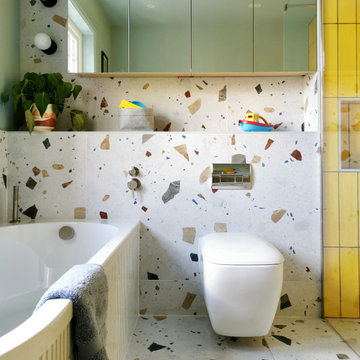
Kids bathrooms and curves.
Toddlers, wet tiles and corners don't mix, so I found ways to add as many soft curves as I could in this kiddies bathroom. The round ended bath was tiled in with fun kit-kat tiles, which echoes the rounded edges of the double vanity unit. Those large format, terrazzo effect porcelain tiles disguise a multitude of sins too.
A lot of clients ask for wall mounted taps for family bathrooms, well let’s face it, they look real nice. But I don’t think they’re particularly family friendly. The levers are higher and harder for small hands to reach and water from dripping fingers can splosh down the wall and onto the top of the vanity, making a right ole mess. Some of you might disagree, but this is what i’ve experienced and I don't rate. So for this bathroom, I went with a pretty bombproof all in one, moulded double sink with no nooks and crannies for water and grime to find their way to.
The double drawers house all of the bits and bobs needed by the sink and by keeping the floor space clear, there’s plenty of room for bath time toys baskets.
The brief: can you design a bathroom suitable for two boys (1 and 4)? So I did. It was fun!
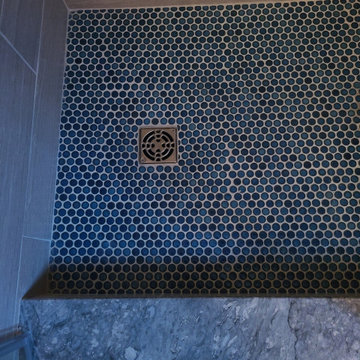
Small scandinavian kids bathroom in Portland Maine with shaker cabinets, dark wood cabinets, an alcove shower, a two-piece toilet, multi-coloured tile, porcelain tile, white walls, porcelain floors, an undermount sink, solid surface benchtops, black floor, a hinged shower door, white benchtops, a single vanity and a freestanding vanity.
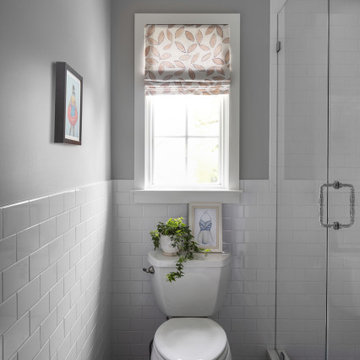
Mid-sized scandinavian kids bathroom in DC Metro with shaker cabinets, medium wood cabinets, a one-piece toilet, gray tile, ceramic tile, white walls, cement tiles, an undermount sink, marble benchtops, multi-coloured floor, white benchtops, a single vanity and a freestanding vanity.
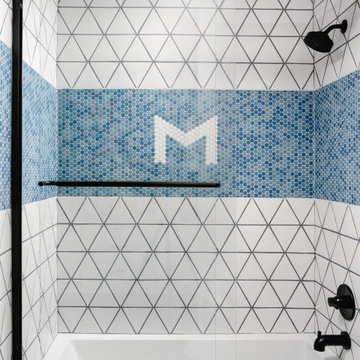
Completed in 2020, this large 3,500 square foot bungalow underwent a major facelift from the 1990s finishes throughout the house. We worked with the homeowners who have two sons to create a bright and serene forever home. The project consisted of one kitchen, four bathrooms, den, and game room. We mixed Scandinavian and mid-century modern styles to create these unique and fun spaces.
---
Project designed by the Atomic Ranch featured modern designers at Breathe Design Studio. From their Austin design studio, they serve an eclectic and accomplished nationwide clientele including in Palm Springs, LA, and the San Francisco Bay Area.
For more about Breathe Design Studio, see here: https://www.breathedesignstudio.com/
To learn more about this project, see here: https://www.breathedesignstudio.com/bungalow-remodel

Large scandinavian kids bathroom in Los Angeles with beaded inset cabinets, light wood cabinets, an alcove tub, a shower/bathtub combo, a one-piece toilet, white tile, ceramic tile, white walls, porcelain floors, an undermount sink, quartzite benchtops, black floor, a hinged shower door, white benchtops, a niche, a single vanity, a freestanding vanity, vaulted and panelled walls.
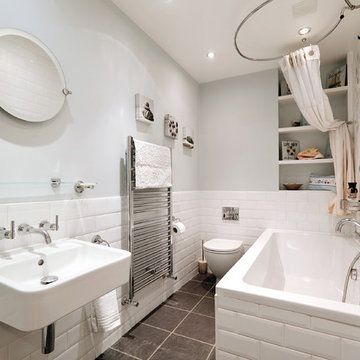
Emma Wood
Inspiration for a small scandinavian kids bathroom in Sussex with open cabinets, a drop-in tub, a wall-mount toilet, white tile, subway tile, a wall-mount sink, a shower/bathtub combo, ceramic floors, white cabinets, blue walls and a shower curtain.
Inspiration for a small scandinavian kids bathroom in Sussex with open cabinets, a drop-in tub, a wall-mount toilet, white tile, subway tile, a wall-mount sink, a shower/bathtub combo, ceramic floors, white cabinets, blue walls and a shower curtain.
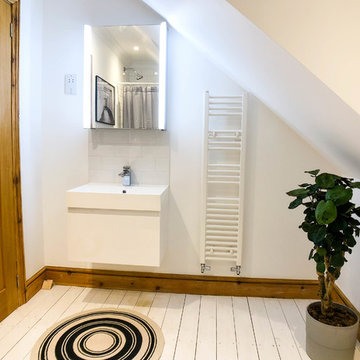
Inspiration for a large scandinavian kids bathroom in Berkshire with glass-front cabinets, grey cabinets, a drop-in tub, a shower/bathtub combo, a one-piece toilet, gray tile, ceramic tile, white walls, painted wood floors, an integrated sink, white floor and a sliding shower screen.
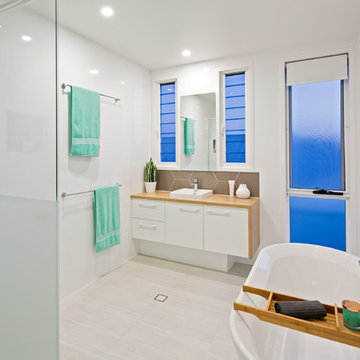
Hello House Cleveland
Photo of a large scandinavian kids bathroom in Brisbane with a freestanding tub, a double shower, a one-piece toilet, porcelain tile, white walls, porcelain floors, a drop-in sink, beige floor, a hinged shower door, white cabinets, multi-coloured tile and laminate benchtops.
Photo of a large scandinavian kids bathroom in Brisbane with a freestanding tub, a double shower, a one-piece toilet, porcelain tile, white walls, porcelain floors, a drop-in sink, beige floor, a hinged shower door, white cabinets, multi-coloured tile and laminate benchtops.
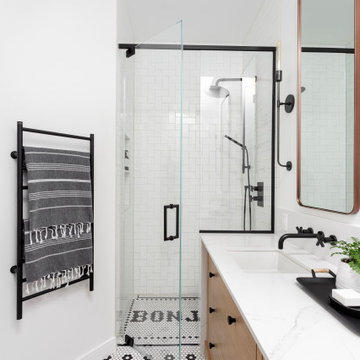
This contemporary kid's bathroom features a white oak custom vanity and black accents. A unique mosaic penny tile design in the flooring and in the shower ties in all of the black accents. The natural light comes in from a skylight located above the vanity.
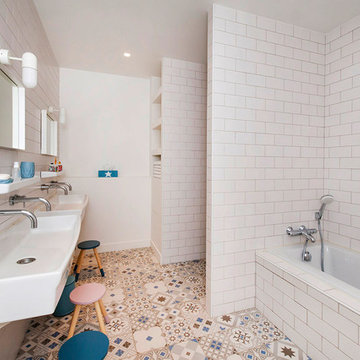
Small scandinavian kids bathroom in Paris with white cabinets, an undermount tub, blue tile, white walls, cement tiles, a trough sink, blue floor, an open shower, white benchtops, a wall-mount toilet and subway tile.
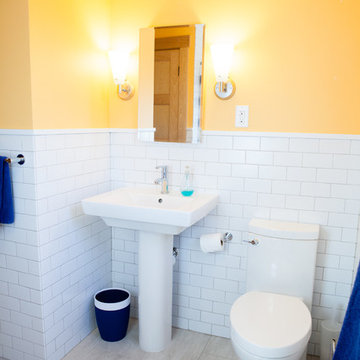
TLC Remodeling
This is an example of a mid-sized scandinavian kids bathroom in Minneapolis with an alcove tub, a two-piece toilet, beige tile, ceramic tile, yellow walls, ceramic floors and a pedestal sink.
This is an example of a mid-sized scandinavian kids bathroom in Minneapolis with an alcove tub, a two-piece toilet, beige tile, ceramic tile, yellow walls, ceramic floors and a pedestal sink.
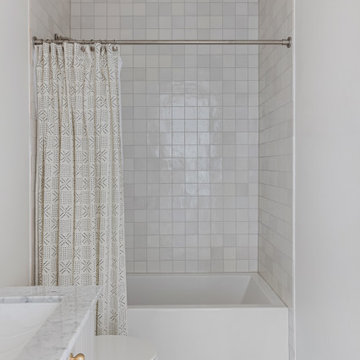
Design ideas for a scandinavian kids bathroom in Austin with recessed-panel cabinets, white cabinets, an alcove tub, a shower/bathtub combo, a one-piece toilet, white tile, ceramic tile, white walls, pebble tile floors, an undermount sink, engineered quartz benchtops, white floor, a shower curtain, white benchtops, a single vanity and a built-in vanity.
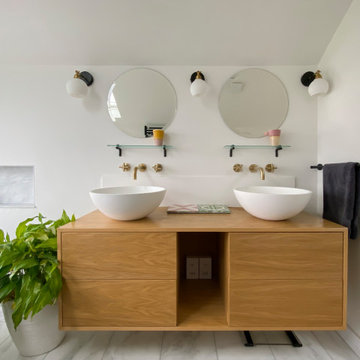
DHV Architects have designed the new second floor at this large detached house in Henleaze, Bristol. The brief was to fit a generous master bedroom and a high end bathroom into the loft space. Crittall style glazing combined with mono chromatic colours create a sleek contemporary feel. A large rear dormer with an oversized window make the bedroom light and airy.
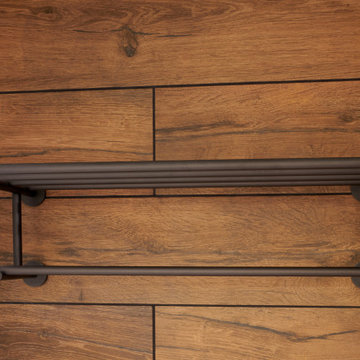
Matte black hotelier over toilet for storage
Photo of a small scandinavian kids bathroom in Seattle with flat-panel cabinets, blue cabinets, an alcove tub, a shower/bathtub combo, a bidet, brown tile, ceramic tile, white walls, porcelain floors, an undermount sink, engineered quartz benchtops, white floor, a shower curtain, white benchtops, a single vanity and a built-in vanity.
Photo of a small scandinavian kids bathroom in Seattle with flat-panel cabinets, blue cabinets, an alcove tub, a shower/bathtub combo, a bidet, brown tile, ceramic tile, white walls, porcelain floors, an undermount sink, engineered quartz benchtops, white floor, a shower curtain, white benchtops, a single vanity and a built-in vanity.
Scandinavian Kids Bathroom Design Ideas
6