Scandinavian Kids Bathroom Design Ideas
Refine by:
Budget
Sort by:Popular Today
61 - 80 of 522 photos
Item 1 of 3
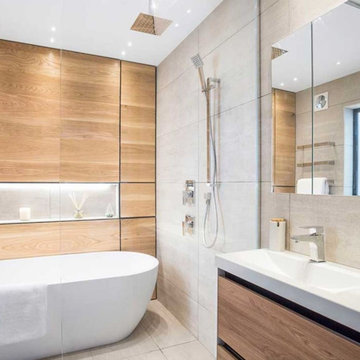
Photo of a mid-sized scandinavian kids bathroom in London with flat-panel cabinets, light wood cabinets, a freestanding tub, an open shower, a one-piece toilet, brown tile, wood-look tile, grey walls, ceramic floors, a console sink, solid surface benchtops, grey floor, an open shower, white benchtops, a single vanity and a freestanding vanity.

Bathroom with skylight and window in shower. Black vanity with white counter.
Design ideas for a mid-sized scandinavian kids bathroom in San Francisco with flat-panel cabinets, black cabinets, a one-piece toilet, gray tile, porcelain tile, white walls, porcelain floors, an undermount sink, engineered quartz benchtops, grey floor, a hinged shower door, white benchtops, a niche, a single vanity and a built-in vanity.
Design ideas for a mid-sized scandinavian kids bathroom in San Francisco with flat-panel cabinets, black cabinets, a one-piece toilet, gray tile, porcelain tile, white walls, porcelain floors, an undermount sink, engineered quartz benchtops, grey floor, a hinged shower door, white benchtops, a niche, a single vanity and a built-in vanity.
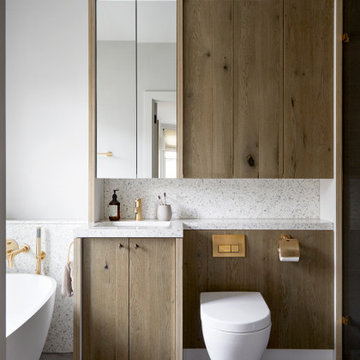
Design ideas for a large scandinavian kids bathroom in London with recessed-panel cabinets, medium wood cabinets, a freestanding tub, brown tile, ceramic tile, terrazzo benchtops, grey benchtops, a single vanity and a built-in vanity.
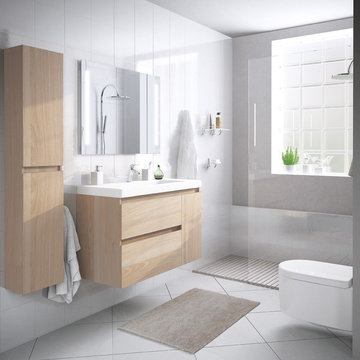
TOTAL SET £ 1,352.00 + VAT
Essentials Collection
Wall hung vanity unit W 1000mm x D 455mm with 2 drawers – 1 door in laminate light wood finish.
Angled inset handles.
Mineral marmo basin 1000mm wide.
Led striped illuminated mirror W 900mm x H 700mm.
Wall storage cabinet with 2x doors with inset angled handle and matchin vanity unit finish.
H1500xW300xD250mm
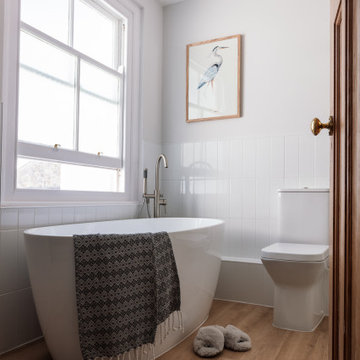
A coastal Scandinavian renovation project, combining a Victorian seaside cottage with Scandi design. We wanted to create a modern, open-plan living space but at the same time, preserve the traditional elements of the house that gave it it's character.
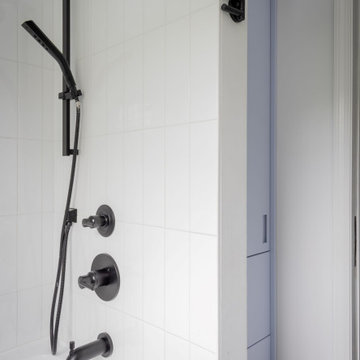
Design ideas for a small scandinavian kids bathroom in Boston with recessed-panel cabinets, green cabinets, an alcove tub, an alcove shower, a two-piece toilet, white tile, ceramic tile, white walls, ceramic floors, an undermount sink, engineered quartz benchtops, white floor, a shower curtain, white benchtops, a double vanity and a floating vanity.
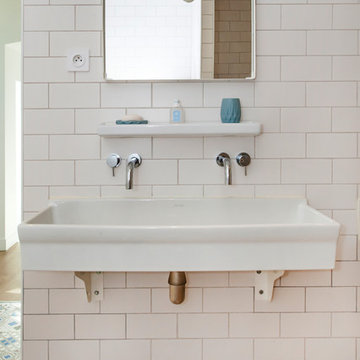
Scandinavian kids bathroom in Paris with white tile, subway tile, a trough sink and multi-coloured floor.
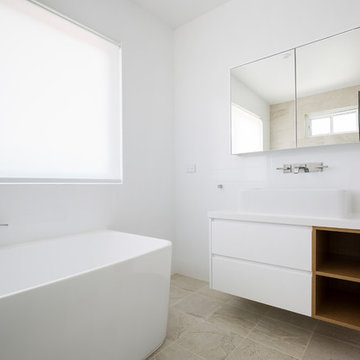
live by the sea photography
Large scandinavian kids bathroom in Sydney with light wood cabinets, an open shower, multi-coloured tile, porcelain tile, white walls, porcelain floors, engineered quartz benchtops and an open shower.
Large scandinavian kids bathroom in Sydney with light wood cabinets, an open shower, multi-coloured tile, porcelain tile, white walls, porcelain floors, engineered quartz benchtops and an open shower.

Kids bathrooms and curves.
Toddlers, wet tiles and corners don't mix, so I found ways to add as many soft curves as I could in this kiddies bathroom. The round ended bath was tiled in with fun kit-kat tiles, which echoes the rounded edges of the double vanity unit. Those large format, terrazzo effect porcelain tiles disguise a multitude of sins too?a very family friendly space which just makes you smile when you walk on in.
A lot of clients ask for wall mounted taps for family bathrooms, well let’s face it, they look real nice. But I don’t think they’re particularly family friendly. The levers are higher and harder for small hands to reach and water from dripping fingers can splosh down the wall and onto the top of the vanity, making a right ole mess. Some of you might disagree, but this is what i’ve experienced and I don't rate.
So for this bathroom, I went with a pretty bombproof all in one, moulded double sink with no nooks and crannies for water and grime to find their way to.
The double drawers house all of the bits and bobs needed by the sink and by keeping the floor space clear, there’s plenty of room for bath time toys baskets.
The brief: can you design a bathroom suitable for two boys (1 and 4)? So I did. It was fun!
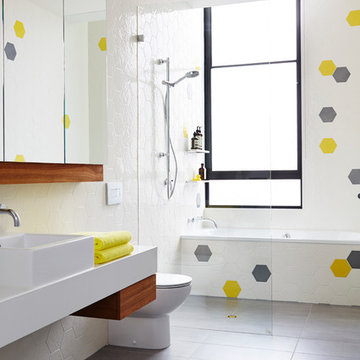
Jessie Prince
This is an example of a mid-sized scandinavian kids bathroom in Melbourne with a vessel sink, white walls, a drop-in tub, ceramic tile, porcelain floors, engineered quartz benchtops, a curbless shower, a one-piece toilet and multi-coloured tile.
This is an example of a mid-sized scandinavian kids bathroom in Melbourne with a vessel sink, white walls, a drop-in tub, ceramic tile, porcelain floors, engineered quartz benchtops, a curbless shower, a one-piece toilet and multi-coloured tile.
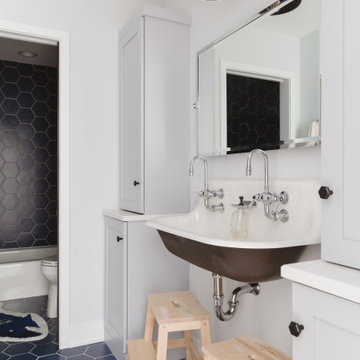
Photo: Rachel Loewen © 2019 Houzz
Inspiration for a scandinavian kids bathroom in Chicago with black tile, white walls, a wall-mount sink, blue floor and a double vanity.
Inspiration for a scandinavian kids bathroom in Chicago with black tile, white walls, a wall-mount sink, blue floor and a double vanity.

Inspiration for a mid-sized scandinavian kids bathroom in DC Metro with shaker cabinets, medium wood cabinets, a one-piece toilet, gray tile, ceramic tile, white walls, cement tiles, an undermount sink, marble benchtops, multi-coloured floor, white benchtops, a single vanity and a freestanding vanity.

This is an example of a small scandinavian kids bathroom in Boston with recessed-panel cabinets, green cabinets, an alcove tub, an alcove shower, a two-piece toilet, white tile, white walls, ceramic floors, an undermount sink, engineered quartz benchtops, white floor, a shower curtain, white benchtops, a double vanity, a floating vanity and ceramic tile.
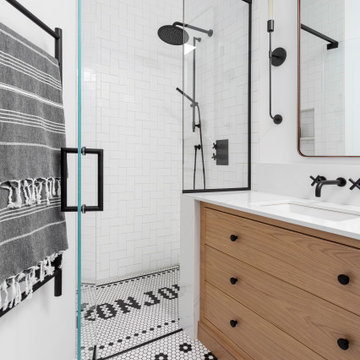
This contemporary kid's bathroom features a white oak custom vanity and black accents. A unique mosaic penny tile design in the flooring and in the shower ties in all of the black accents. The natural light comes in from a skylight located above the vanity.
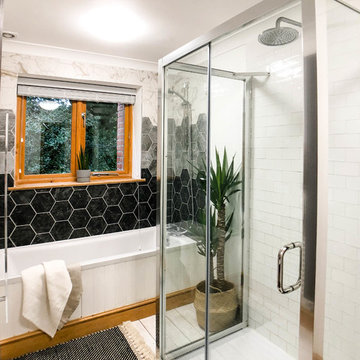
Design ideas for a large scandinavian kids bathroom in Berkshire with glass-front cabinets, grey cabinets, a drop-in tub, a shower/bathtub combo, a one-piece toilet, gray tile, ceramic tile, white walls, painted wood floors, an integrated sink, white floor and a sliding shower screen.
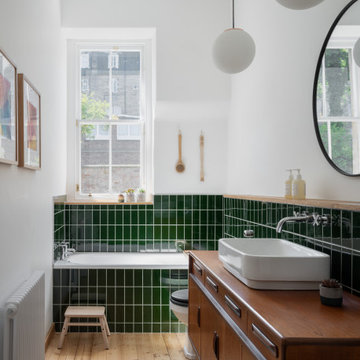
Ⓒ ZAC+ZAC
Mid-sized scandinavian kids bathroom in Edinburgh with medium wood cabinets, green tile, porcelain tile, white walls, a vessel sink, wood benchtops, beige floor, brown benchtops, a freestanding vanity and flat-panel cabinets.
Mid-sized scandinavian kids bathroom in Edinburgh with medium wood cabinets, green tile, porcelain tile, white walls, a vessel sink, wood benchtops, beige floor, brown benchtops, a freestanding vanity and flat-panel cabinets.
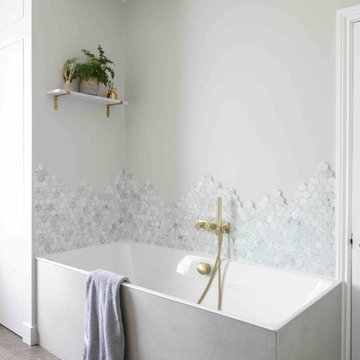
A combination of different finishes, from wallpaper, through to tiles and paint, maintains interest throughout the space.
Inspiration for a large scandinavian kids bathroom in London with turquoise cabinets, an open shower, green tile, mosaic tile, marble benchtops, brown floor, a hinged shower door and white benchtops.
Inspiration for a large scandinavian kids bathroom in London with turquoise cabinets, an open shower, green tile, mosaic tile, marble benchtops, brown floor, a hinged shower door and white benchtops.
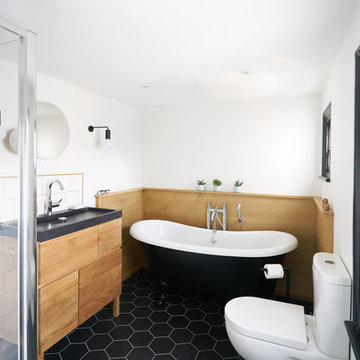
Justin Lambert
Mid-sized scandinavian kids bathroom in Sussex with flat-panel cabinets, light wood cabinets, a claw-foot tub, a corner shower, a one-piece toilet, white tile, ceramic tile, white walls, ceramic floors, an integrated sink, solid surface benchtops, black floor and a hinged shower door.
Mid-sized scandinavian kids bathroom in Sussex with flat-panel cabinets, light wood cabinets, a claw-foot tub, a corner shower, a one-piece toilet, white tile, ceramic tile, white walls, ceramic floors, an integrated sink, solid surface benchtops, black floor and a hinged shower door.
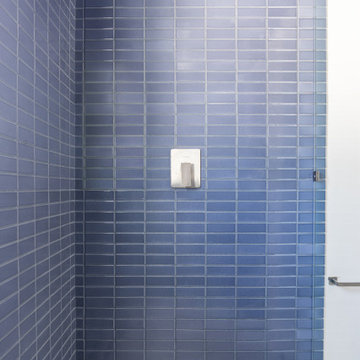
Showering your bathroom in cool blue and white tile accents will create a space that will serenade your senses.
DESIGN
A. Naber Design
PHOTOS
Charlotte Lea
Tile Shown: 2x6 in Slate Blue & White Wash
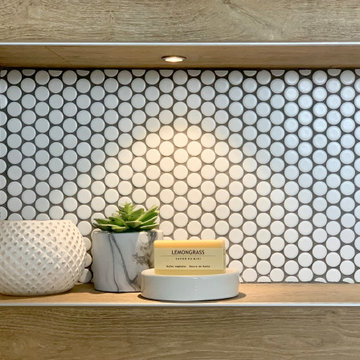
Loft bathroom design inspired by love to wood, forest, and simplicity by Scandinavian design culture. Playing with different textures and vibrant contrast of black walls and Carrara white marble floor.
Our colour scheme: white, black, light brow of natural wood, grey & green.
Does your bathroom need a facelift? or planning loft extension?
Overwhelmed with too many options and not sure what colours to choose?
Send us a msg, we are here to help you with your project!
Scandinavian Kids Bathroom Design Ideas
4