Scandinavian Kitchen Design Ideas
Sort by:Popular Today
1 - 20 of 1,021 photos
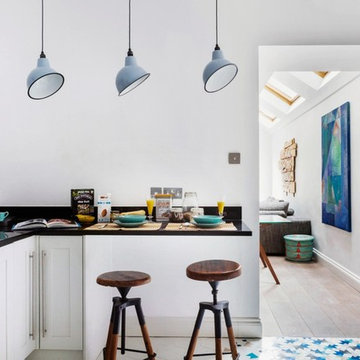
This is an example of a small scandinavian kitchen in London with flat-panel cabinets, white cabinets, granite benchtops, stainless steel appliances and porcelain floors.
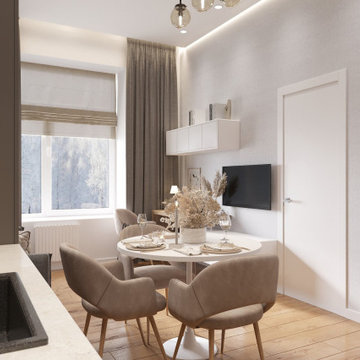
Kitchen and living room combo including small working place. Round dining table adapted to move or add one more chair.
Inspiration for a small scandinavian kitchen in Surrey.
Inspiration for a small scandinavian kitchen in Surrey.
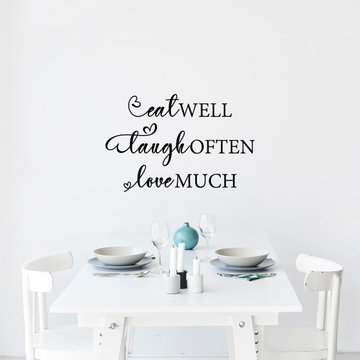
Beautiful kitchen wall decal quotes to create a loving family vibe.
This is an example of a mid-sized scandinavian eat-in kitchen in New York.
This is an example of a mid-sized scandinavian eat-in kitchen in New York.

Photo of a small scandinavian single-wall eat-in kitchen in Rome with flat-panel cabinets, white cabinets, wood benchtops, white splashback and terrazzo floors.
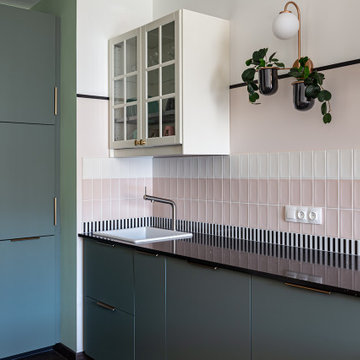
Дизайн - Юлия Лаузер, декоратор - Наталья Вебер
This is an example of a mid-sized scandinavian single-wall eat-in kitchen in Saint Petersburg with a drop-in sink, flat-panel cabinets, green cabinets, granite benchtops, pink splashback, ceramic splashback, black appliances, porcelain floors, no island, brown floor and black benchtop.
This is an example of a mid-sized scandinavian single-wall eat-in kitchen in Saint Petersburg with a drop-in sink, flat-panel cabinets, green cabinets, granite benchtops, pink splashback, ceramic splashback, black appliances, porcelain floors, no island, brown floor and black benchtop.
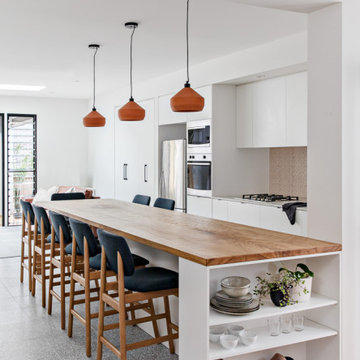
Photo of a small scandinavian galley open plan kitchen in Sydney with an undermount sink, white cabinets, wood benchtops, pink splashback, ceramic splashback, stainless steel appliances, terrazzo floors, with island, grey floor and brown benchtop.
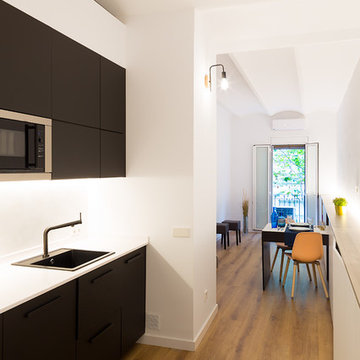
Fotografía: Valentín Hincû
Design ideas for a small scandinavian single-wall open plan kitchen in Barcelona with a single-bowl sink, flat-panel cabinets, black cabinets, quartz benchtops, white splashback, panelled appliances, light hardwood floors, no island, brown floor and white benchtop.
Design ideas for a small scandinavian single-wall open plan kitchen in Barcelona with a single-bowl sink, flat-panel cabinets, black cabinets, quartz benchtops, white splashback, panelled appliances, light hardwood floors, no island, brown floor and white benchtop.
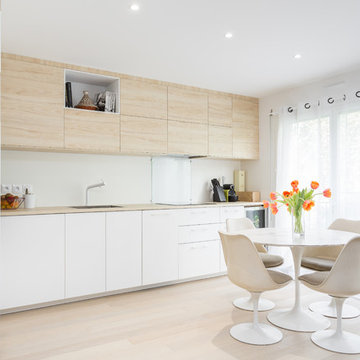
Stéphane Vasco
Inspiration for a mid-sized scandinavian single-wall eat-in kitchen in Paris with flat-panel cabinets, white cabinets, laminate benchtops, white splashback, glass sheet splashback, no island, an undermount sink, panelled appliances, light hardwood floors, beige floor and beige benchtop.
Inspiration for a mid-sized scandinavian single-wall eat-in kitchen in Paris with flat-panel cabinets, white cabinets, laminate benchtops, white splashback, glass sheet splashback, no island, an undermount sink, panelled appliances, light hardwood floors, beige floor and beige benchtop.
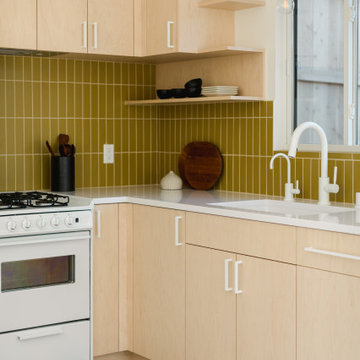
Fireclay's handmade tiles are perfect for visually maximizing smaller spaces. For these condo dwellers, mustard yellow kitchen tiles along the backsplash infuse the space with warmth and charm.
Tile Shown: 2x8 Tile in Mustard Seed
DESIGN
Taylor + Taylor Co
PHOTOS
Tiffany J. Photography
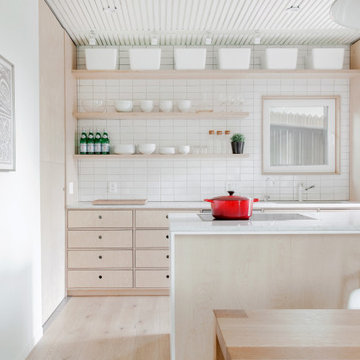
Open floating shelves and expressive cabinet details keep an otherwise modest kitchen quite contemporary.
Inspiration for a small scandinavian galley open plan kitchen in Calgary with an undermount sink, flat-panel cabinets, light wood cabinets, quartz benchtops, white splashback, ceramic splashback, stainless steel appliances, light hardwood floors, with island, white benchtop and beige floor.
Inspiration for a small scandinavian galley open plan kitchen in Calgary with an undermount sink, flat-panel cabinets, light wood cabinets, quartz benchtops, white splashback, ceramic splashback, stainless steel appliances, light hardwood floors, with island, white benchtop and beige floor.
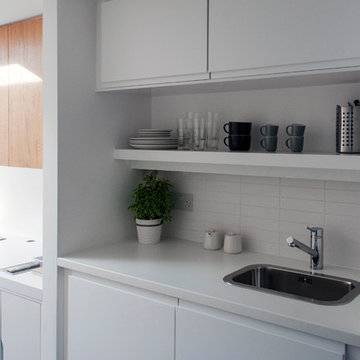
The office has been built at the rear of a terraced house in London. It features two desks and three seats. The joinery unit have been veneered with European oak. The desks are built in and they benefit from a large skylight. A small kitchen and bathroom provide additional services to the office.
The outside of the office was clad in siberian larch.
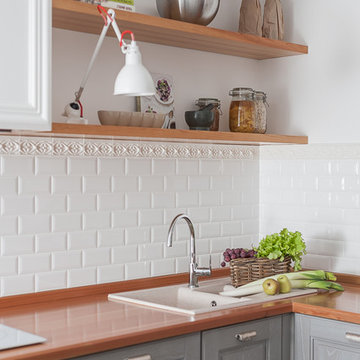
Кухня в скандинавском стиле. Подвесные шкафчики, серый фасад, круглый обеденный стол, лампа над столом, плитка на фартуке кабанчик.
This is an example of a small scandinavian l-shaped eat-in kitchen in Other with an undermount sink, raised-panel cabinets, grey cabinets, wood benchtops, white splashback, subway tile splashback, white appliances, ceramic floors, grey floor and yellow benchtop.
This is an example of a small scandinavian l-shaped eat-in kitchen in Other with an undermount sink, raised-panel cabinets, grey cabinets, wood benchtops, white splashback, subway tile splashback, white appliances, ceramic floors, grey floor and yellow benchtop.
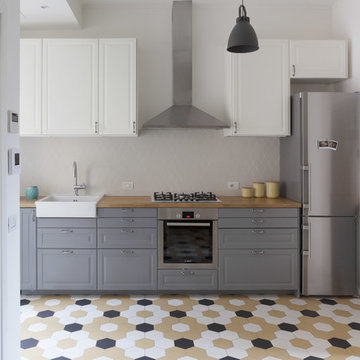
Photo by Marina Ferretti
This is an example of a mid-sized scandinavian single-wall open plan kitchen in Milan with a single-bowl sink, grey cabinets, wood benchtops, ceramic splashback, stainless steel appliances, ceramic floors, multi-coloured floor, raised-panel cabinets and grey splashback.
This is an example of a mid-sized scandinavian single-wall open plan kitchen in Milan with a single-bowl sink, grey cabinets, wood benchtops, ceramic splashback, stainless steel appliances, ceramic floors, multi-coloured floor, raised-panel cabinets and grey splashback.

Une vraie cuisine pour ce petit 33m2 ! Avoir un vrai espace pour cuisiner aujourd'hui c'est important ! Ce T2 a été pensé pour ne pas perdre d'espace et avoir tout d'un grand. La cuisine avec ses éléments encastrés permet de profiter pleinement de la surface de plan de travail. Le petit retour de bar permet de prendre sous petit-déjeuner simplement. La cloison en claustra sépare visuellement la cuisine du salon sans couper la luminosité.
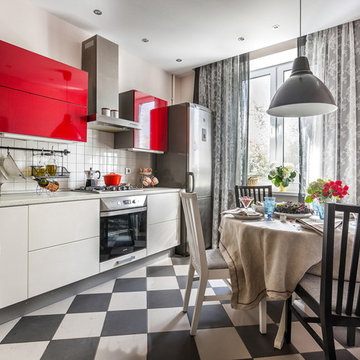
Кухня сделана местными мастерами, плитка на полу Гранитогрес. На столе винтажный сервиз. Столовая группа, абажур и текстиль - Икеа.
Фотограф Роман Спиридонов.
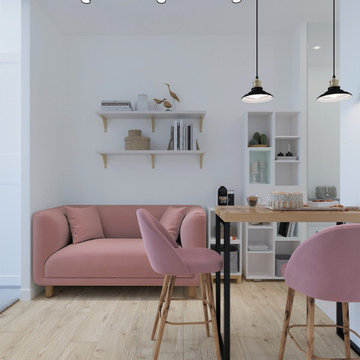
Design project of the kitchen in a small studio apartment. Scandinavian style kitchen shared with living area, total white studio with some colour accent on the soft furniture.
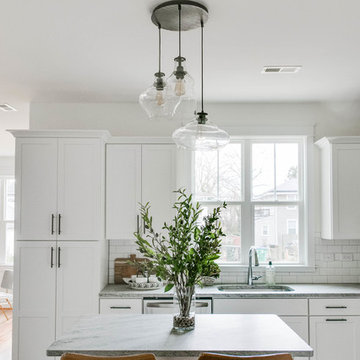
Mick Anders
Mid-sized scandinavian l-shaped eat-in kitchen in Richmond with an undermount sink, shaker cabinets, white cabinets, granite benchtops, white splashback, ceramic splashback, stainless steel appliances, light hardwood floors and with island.
Mid-sized scandinavian l-shaped eat-in kitchen in Richmond with an undermount sink, shaker cabinets, white cabinets, granite benchtops, white splashback, ceramic splashback, stainless steel appliances, light hardwood floors and with island.
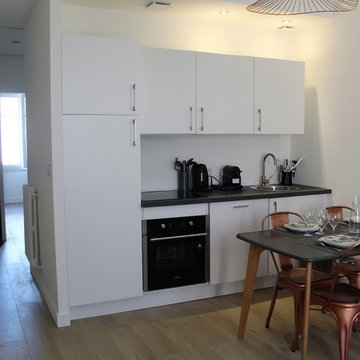
Bénédicte Soltner
Design ideas for a mid-sized scandinavian single-wall open plan kitchen in Lyon with an undermount sink, flat-panel cabinets, white cabinets, granite benchtops, white splashback, stainless steel appliances, light hardwood floors, with island and beige floor.
Design ideas for a mid-sized scandinavian single-wall open plan kitchen in Lyon with an undermount sink, flat-panel cabinets, white cabinets, granite benchtops, white splashback, stainless steel appliances, light hardwood floors, with island and beige floor.
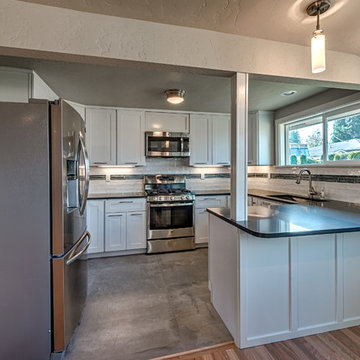
Whole home remodel on a budget
Photo of a small scandinavian u-shaped eat-in kitchen in Seattle with an undermount sink, shaker cabinets, white cabinets, quartz benchtops, white splashback, ceramic splashback, stainless steel appliances, concrete floors and no island.
Photo of a small scandinavian u-shaped eat-in kitchen in Seattle with an undermount sink, shaker cabinets, white cabinets, quartz benchtops, white splashback, ceramic splashback, stainless steel appliances, concrete floors and no island.
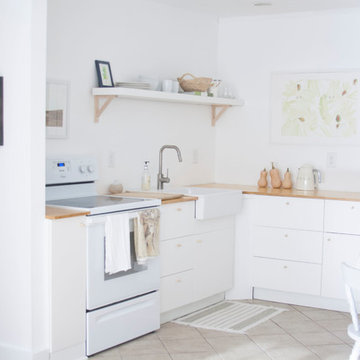
Barbara Beach
This is an example of a small scandinavian l-shaped kitchen in Charleston.
This is an example of a small scandinavian l-shaped kitchen in Charleston.
Scandinavian Kitchen Design Ideas
1