Scandinavian Kitchen with Multi-Coloured Benchtop Design Ideas
Refine by:
Budget
Sort by:Popular Today
141 - 160 of 169 photos
Item 1 of 3
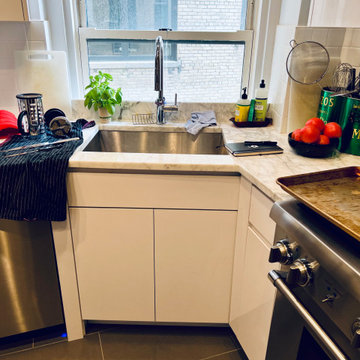
This gorgeous three bed, three bath, classic six apartment gets great light, but the kitchen needed to be renovated, opened up, and better organized to accommodate this family of four's love of gourmet cooking and entertaining. We removed the kitchen door and opened up the wall that separated it from the hallway, added new marble countertops and a marble topped island, and designed bright new custom cabinetry for the space. Custom shelving and organization were built for the pantry, including space for a wine fridge, and a brand new laundry room was created from what used to be a walk-in closet. We completely gutted and redesigned the primary bath, and also added new recessed lighting, a chandelier, and other finishing touches to the home’s light-filled living spaces. Stay tuned for more professional photos as we close out the project!
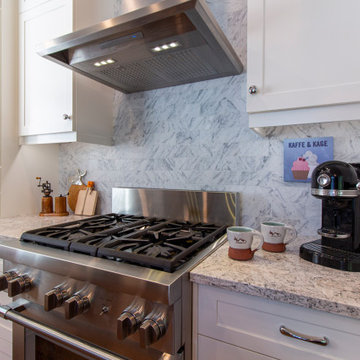
Design ideas for a large scandinavian l-shaped open plan kitchen in Toronto with a farmhouse sink, recessed-panel cabinets, beige cabinets, quartzite benchtops, blue splashback, ceramic splashback, stainless steel appliances, medium hardwood floors, with island, brown floor and multi-coloured benchtop.
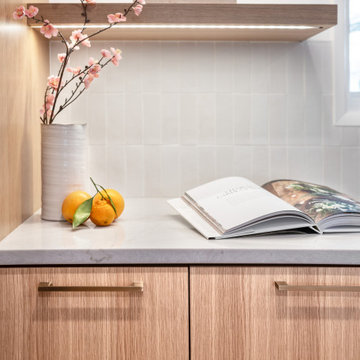
This is an example of a mid-sized scandinavian u-shaped eat-in kitchen in Portland with an undermount sink, flat-panel cabinets, light wood cabinets, quartzite benchtops, white splashback, cement tile splashback, stainless steel appliances, light hardwood floors, brown floor and multi-coloured benchtop.
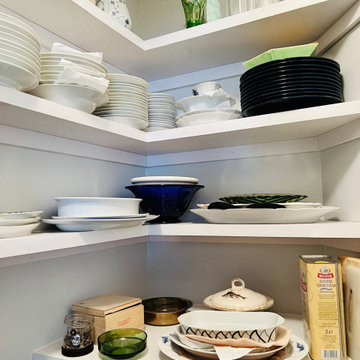
This gorgeous three bed, three bath, classic six apartment gets great light, but the kitchen needed to be renovated, opened up, and better organized to accommodate this family of four's love of gourmet cooking and entertaining. We removed the kitchen door and opened up the wall that separated it from the hallway, added new marble countertops and a marble topped island, and designed bright new custom cabinetry for the space. Custom shelving and organization were built for the pantry, including space for a wine fridge, and a brand new laundry room was created from what used to be a walk-in closet. We completely gutted and redesigned the primary bath, and also added new recessed lighting, a chandelier, and other finishing touches to the home’s light-filled living spaces. Stay tuned for more professional photos as we close out the project!
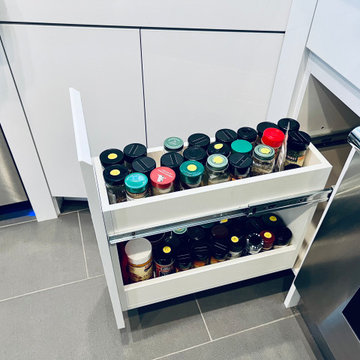
This gorgeous three bed, three bath, classic six apartment gets great light, but the kitchen needed to be renovated, opened up, and better organized to accommodate this family of four's love of gourmet cooking and entertaining. We removed the kitchen door and opened up the wall that separated it from the hallway, added new marble countertops and a marble topped island, and designed bright new custom cabinetry for the space. Custom shelving and organization were built for the pantry, including space for a wine fridge, and a brand new laundry room was created from what used to be a walk-in closet. We completely gutted and redesigned the primary bath, and also added new recessed lighting, a chandelier, and other finishing touches to the home’s light-filled living spaces. Stay tuned for more professional photos as we close out the project!
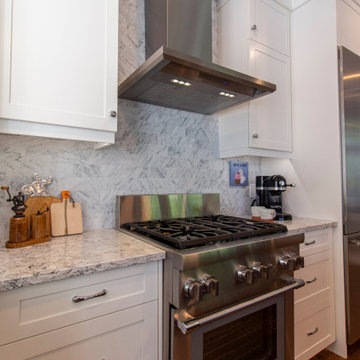
This is an example of a large scandinavian l-shaped open plan kitchen in Toronto with a farmhouse sink, recessed-panel cabinets, beige cabinets, quartzite benchtops, blue splashback, ceramic splashback, stainless steel appliances, medium hardwood floors, with island, brown floor and multi-coloured benchtop.
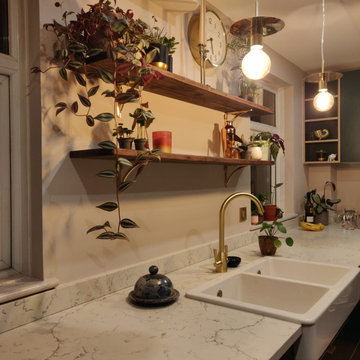
Full kitchen Refurbishment
Kitchen units installation
Quartz worktop installation
Electrical installation 1-st and 2-nd Fix
Plumbing Installation 1-st and 2-nd Fix
Appliances installation
Laminate floor
Certifications
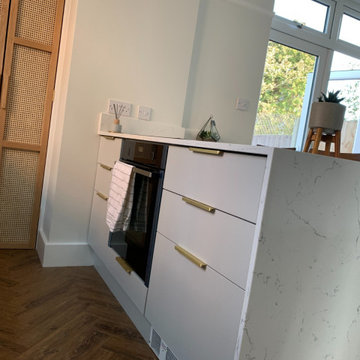
Photo of a mid-sized scandinavian single-wall eat-in kitchen in Other with an undermount sink, flat-panel cabinets, white cabinets, solid surface benchtops, multi-coloured splashback, ceramic splashback, black appliances, laminate floors, with island, brown floor, multi-coloured benchtop and wallpaper.
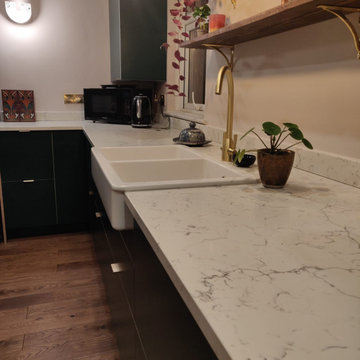
Full kitchen Refurbishment
Kitchen units installation
Quartz worktop installation
Electrical installation 1-st and 2-nd Fix
Plumbing Installation 1-st and 2-nd Fix
Appliances installation
Laminate floor
Certifications
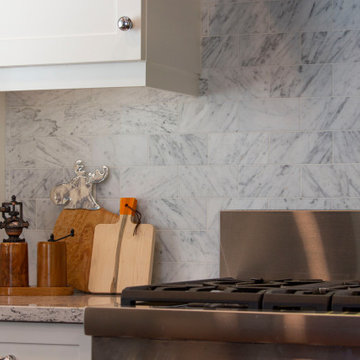
This is an example of a large scandinavian l-shaped eat-in kitchen in Toronto with a farmhouse sink, recessed-panel cabinets, beige cabinets, quartzite benchtops, blue splashback, ceramic splashback, stainless steel appliances, medium hardwood floors, with island, brown floor and multi-coloured benchtop.
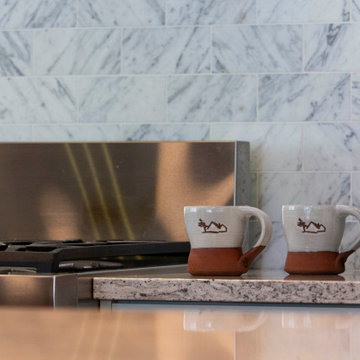
Inspiration for a large scandinavian l-shaped eat-in kitchen in Toronto with a farmhouse sink, recessed-panel cabinets, beige cabinets, quartzite benchtops, blue splashback, ceramic splashback, stainless steel appliances, medium hardwood floors, with island, brown floor and multi-coloured benchtop.
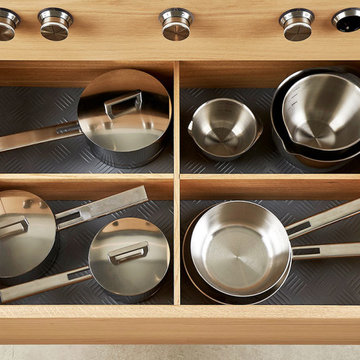
This is an example of a scandinavian kitchen in Other with flat-panel cabinets, medium wood cabinets, quartzite benchtops and multi-coloured benchtop.
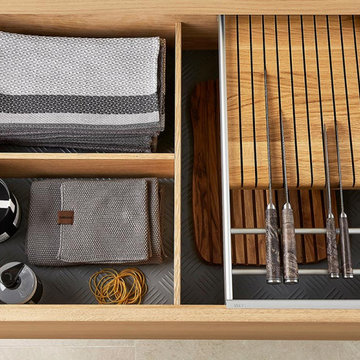
Photo of a scandinavian kitchen in Other with flat-panel cabinets, medium wood cabinets, quartzite benchtops and multi-coloured benchtop.
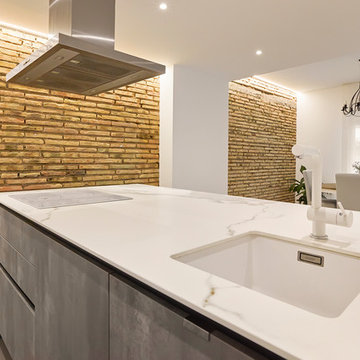
Inspiration for a large scandinavian single-wall open plan kitchen in Other with flat-panel cabinets, white cabinets, solid surface benchtops, white appliances, with island and multi-coloured benchtop.
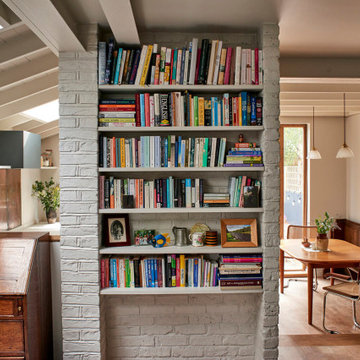
The Leighton Gardens kitchen had two main requirements; to be environmentally conscious and budget friendly. Applying our Verde Comodoro fronts onto IKEA units ticked both of those boxes. Fenix is proud to be 100% carbon neutral in addition to all our timber being FSC certified. The kitchen is filled with natural sunlight, enhancing the warm copper tones against the dark green fenix.
Fronts: Verde Comodoro with a ply edge
Worktop: Neolith 12mm Retrostone
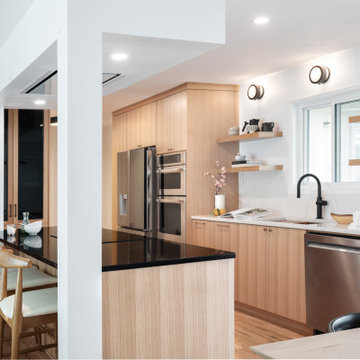
Design ideas for a mid-sized scandinavian u-shaped eat-in kitchen in Portland with an undermount sink, flat-panel cabinets, light wood cabinets, quartzite benchtops, white splashback, cement tile splashback, stainless steel appliances, light hardwood floors, brown floor and multi-coloured benchtop.
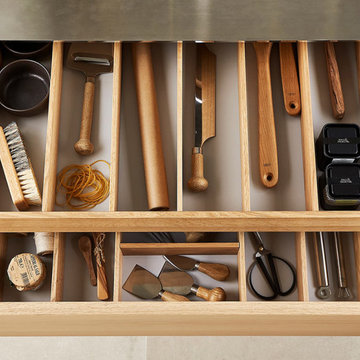
Design ideas for a scandinavian kitchen in Esbjerg with flat-panel cabinets, medium wood cabinets, quartzite benchtops and multi-coloured benchtop.
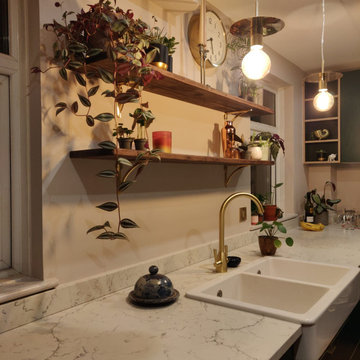
Full kitchen Refurbishment
Kitchen units installation
Quartz worktop installation
Electrical installation 1-st and 2-nd Fix
Plumbing Installation 1-st and 2-nd Fix
Appliances installation
Laminate floor
Certifications
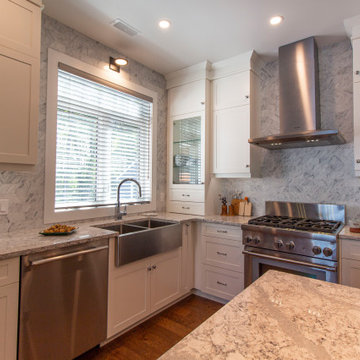
This is an example of a large scandinavian l-shaped open plan kitchen in Toronto with a farmhouse sink, recessed-panel cabinets, beige cabinets, quartzite benchtops, blue splashback, ceramic splashback, stainless steel appliances, medium hardwood floors, with island, brown floor and multi-coloured benchtop.
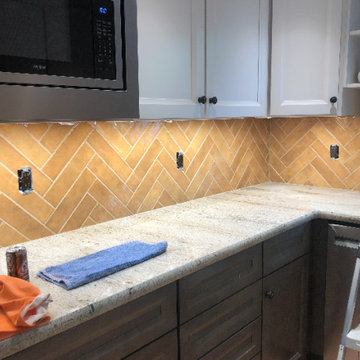
White granite countertops with the most beautiful gold tile we laid into a herringbone.
This is an example of a mid-sized scandinavian u-shaped eat-in kitchen in San Francisco with a drop-in sink, recessed-panel cabinets, white cabinets, granite benchtops, orange splashback, subway tile splashback, light hardwood floors, no island, brown floor and multi-coloured benchtop.
This is an example of a mid-sized scandinavian u-shaped eat-in kitchen in San Francisco with a drop-in sink, recessed-panel cabinets, white cabinets, granite benchtops, orange splashback, subway tile splashback, light hardwood floors, no island, brown floor and multi-coloured benchtop.
Scandinavian Kitchen with Multi-Coloured Benchtop Design Ideas
8