Scandinavian Kitchen with Quartz Benchtops Design Ideas
Refine by:
Budget
Sort by:Popular Today
141 - 160 of 3,323 photos
Item 1 of 3
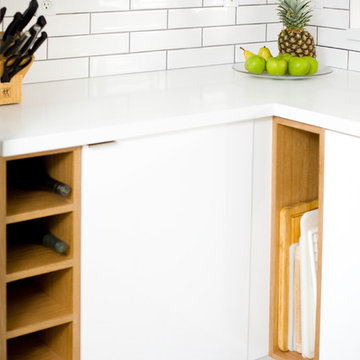
CC interior design
Beatta Bosworth Photography
This is an example of a mid-sized scandinavian u-shaped separate kitchen in Los Angeles with a drop-in sink, flat-panel cabinets, white cabinets, quartz benchtops, white splashback, subway tile splashback, stainless steel appliances, cement tiles, no island and multi-coloured floor.
This is an example of a mid-sized scandinavian u-shaped separate kitchen in Los Angeles with a drop-in sink, flat-panel cabinets, white cabinets, quartz benchtops, white splashback, subway tile splashback, stainless steel appliances, cement tiles, no island and multi-coloured floor.
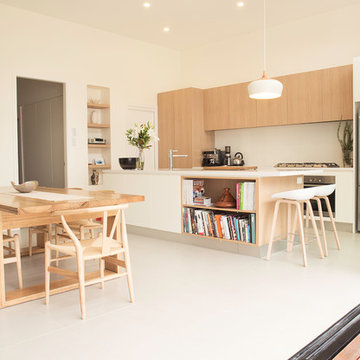
Design ideas for a mid-sized scandinavian galley open plan kitchen in Melbourne with an undermount sink, flat-panel cabinets, white cabinets, quartz benchtops, stone slab splashback, stainless steel appliances, porcelain floors and with island.
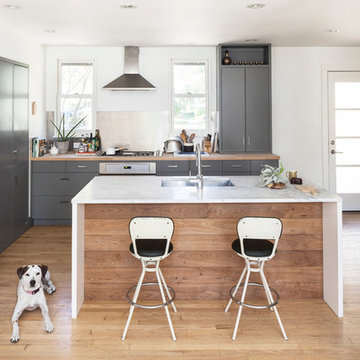
Andrea Calo
Inspiration for a mid-sized scandinavian l-shaped open plan kitchen in Austin with an undermount sink, flat-panel cabinets, grey cabinets, quartz benchtops, stainless steel appliances, light hardwood floors and with island.
Inspiration for a mid-sized scandinavian l-shaped open plan kitchen in Austin with an undermount sink, flat-panel cabinets, grey cabinets, quartz benchtops, stainless steel appliances, light hardwood floors and with island.
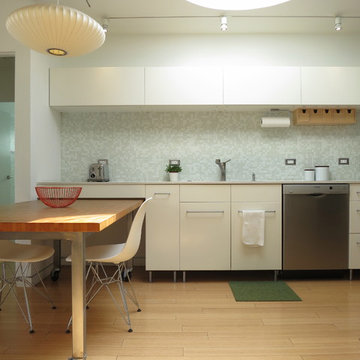
photography: ras-a, inc. ©2012
This is an example of a small scandinavian galley eat-in kitchen in Los Angeles with mosaic tile splashback, an undermount sink, flat-panel cabinets, white cabinets, quartz benchtops, white splashback, stainless steel appliances, medium hardwood floors and a peninsula.
This is an example of a small scandinavian galley eat-in kitchen in Los Angeles with mosaic tile splashback, an undermount sink, flat-panel cabinets, white cabinets, quartz benchtops, white splashback, stainless steel appliances, medium hardwood floors and a peninsula.
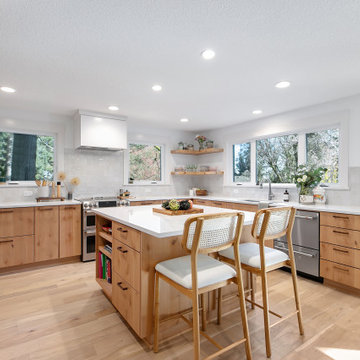
The modern range hood creates a focal point for this kitchen design in Lake Oswego, Oregon.
Inspiration for an expansive scandinavian u-shaped eat-in kitchen in Portland with a drop-in sink, flat-panel cabinets, light wood cabinets, quartz benchtops, white splashback, ceramic splashback, stainless steel appliances, light hardwood floors, with island, brown floor and white benchtop.
Inspiration for an expansive scandinavian u-shaped eat-in kitchen in Portland with a drop-in sink, flat-panel cabinets, light wood cabinets, quartz benchtops, white splashback, ceramic splashback, stainless steel appliances, light hardwood floors, with island, brown floor and white benchtop.
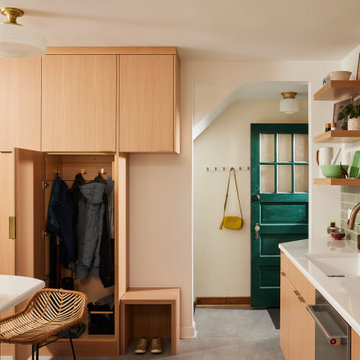
Inspired by their years in Japan and California and their Scandinavian heritage, we updated this 1938 home with a earthy palette and clean lines.
Rift-cut white oak cabinetry, white quartz counters and a soft green tile backsplash are balanced with details that reference the home's history.
Classic light fixtures soften the modern elements.
We created a new arched opening to the living room and removed the trim around other doorways to enlarge them and mimic original arched openings.
Removing an entry closet and breakfast nook opened up the overall footprint and allowed for a functional work zone that includes great counter space on either side of the range, when they had none before.
The new pantry wall incorporates storage for the microwave, coat storage, and a bench for shoe removal.
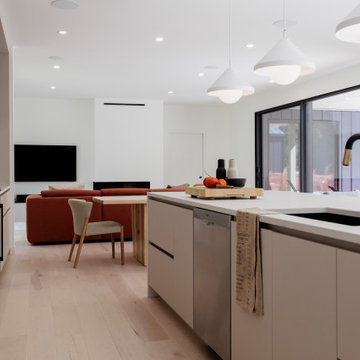
This house has an impressive natural light. It was therefore essential to highlight it! This kitchen exudes a warm and welcoming atmosphere, just like our customers!
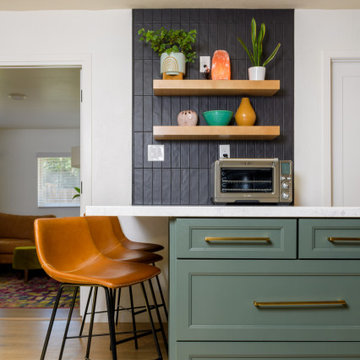
This compact space received a proper upgrade in layout and function.
Photo of a small scandinavian l-shaped kitchen in Sacramento with an undermount sink, shaker cabinets, green cabinets, quartz benchtops, black splashback, subway tile splashback, stainless steel appliances, light hardwood floors, with island, brown floor and white benchtop.
Photo of a small scandinavian l-shaped kitchen in Sacramento with an undermount sink, shaker cabinets, green cabinets, quartz benchtops, black splashback, subway tile splashback, stainless steel appliances, light hardwood floors, with island, brown floor and white benchtop.
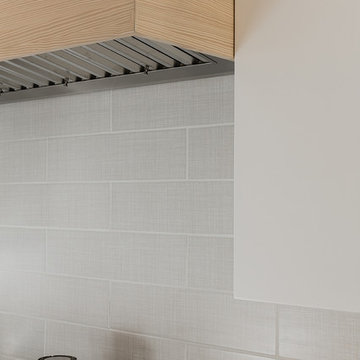
Mid-sized scandinavian galley eat-in kitchen in Boston with flat-panel cabinets, white cabinets, quartz benchtops, grey splashback, ceramic splashback, light hardwood floors and with island.
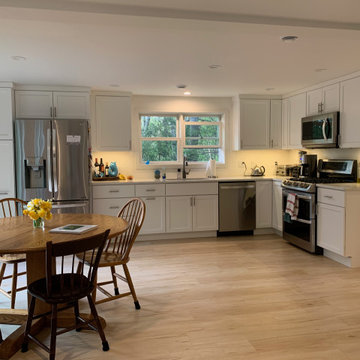
Reinventing a young couple's home after a fire
Photo of a small scandinavian l-shaped open plan kitchen in Burlington with an undermount sink, shaker cabinets, white cabinets, quartz benchtops, white splashback, stainless steel appliances, light hardwood floors, no island and white benchtop.
Photo of a small scandinavian l-shaped open plan kitchen in Burlington with an undermount sink, shaker cabinets, white cabinets, quartz benchtops, white splashback, stainless steel appliances, light hardwood floors, no island and white benchtop.
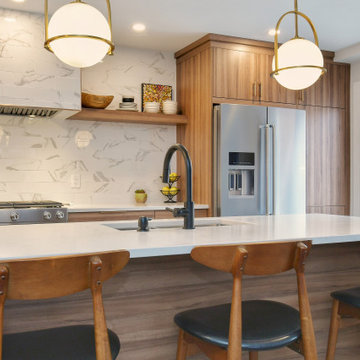
This is an example of a mid-sized scandinavian l-shaped eat-in kitchen in Toronto with an undermount sink, flat-panel cabinets, medium wood cabinets, quartz benchtops, multi-coloured splashback, porcelain splashback, stainless steel appliances, porcelain floors, with island, grey floor and yellow benchtop.
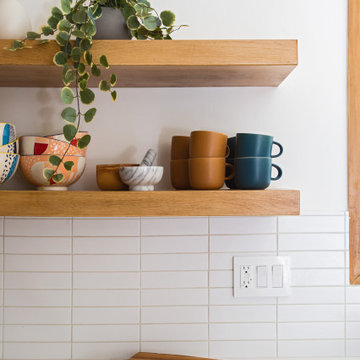
Complete overhaul of the common area in this wonderful Arcadia home.
The living room, dining room and kitchen were redone.
The direction was to obtain a contemporary look but to preserve the warmth of a ranch home.
The perfect combination of modern colors such as grays and whites blend and work perfectly together with the abundant amount of wood tones in this design.
The open kitchen is separated from the dining area with a large 10' peninsula with a waterfall finish detail.
Notice the 3 different cabinet colors, the white of the upper cabinets, the Ash gray for the base cabinets and the magnificent olive of the peninsula are proof that you don't have to be afraid of using more than 1 color in your kitchen cabinets.
The kitchen layout includes a secondary sink and a secondary dishwasher! For the busy life style of a modern family.
The fireplace was completely redone with classic materials but in a contemporary layout.
Notice the porcelain slab material on the hearth of the fireplace, the subway tile layout is a modern aligned pattern and the comfortable sitting nook on the side facing the large windows so you can enjoy a good book with a bright view.
The bamboo flooring is continues throughout the house for a combining effect, tying together all the different spaces of the house.
All the finish details and hardware are honed gold finish, gold tones compliment the wooden materials perfectly.
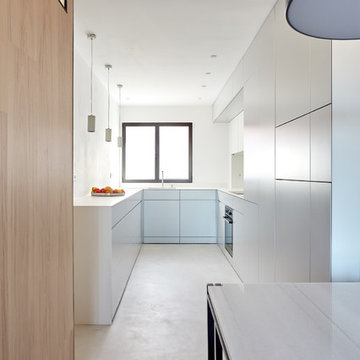
La cocina ha sido diseñada por La Reina Obrera y construida por Marcelo Giacobonne.
Small scandinavian u-shaped eat-in kitchen in Madrid with an undermount sink, flat-panel cabinets, grey cabinets, quartz benchtops, white splashback, panelled appliances, concrete floors, no island, grey floor and white benchtop.
Small scandinavian u-shaped eat-in kitchen in Madrid with an undermount sink, flat-panel cabinets, grey cabinets, quartz benchtops, white splashback, panelled appliances, concrete floors, no island, grey floor and white benchtop.
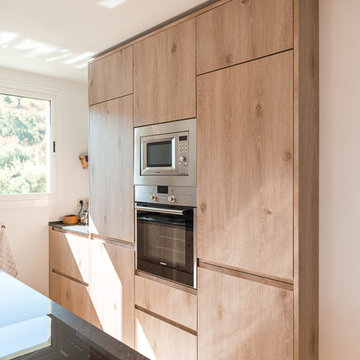
Nordic Muebles
Design ideas for a scandinavian galley open plan kitchen in Malaga with an undermount sink, medium wood cabinets, quartz benchtops, stainless steel appliances, marble floors, with island, beige floor and black benchtop.
Design ideas for a scandinavian galley open plan kitchen in Malaga with an undermount sink, medium wood cabinets, quartz benchtops, stainless steel appliances, marble floors, with island, beige floor and black benchtop.
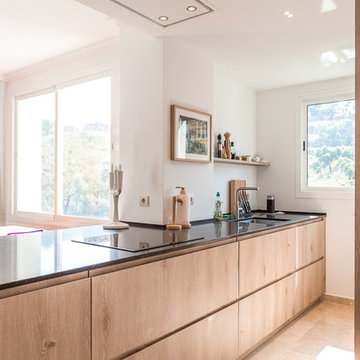
Nordic Muebles
Scandinavian galley open plan kitchen in Malaga with an undermount sink, medium wood cabinets, quartz benchtops, stainless steel appliances, marble floors, with island, beige floor and black benchtop.
Scandinavian galley open plan kitchen in Malaga with an undermount sink, medium wood cabinets, quartz benchtops, stainless steel appliances, marble floors, with island, beige floor and black benchtop.
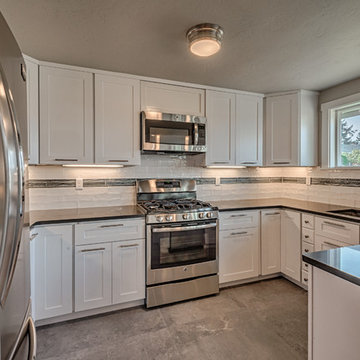
Whole home remodel on a budget
This is an example of a small scandinavian u-shaped eat-in kitchen in Seattle with an undermount sink, shaker cabinets, white cabinets, quartz benchtops, white splashback, ceramic splashback, stainless steel appliances, concrete floors and no island.
This is an example of a small scandinavian u-shaped eat-in kitchen in Seattle with an undermount sink, shaker cabinets, white cabinets, quartz benchtops, white splashback, ceramic splashback, stainless steel appliances, concrete floors and no island.
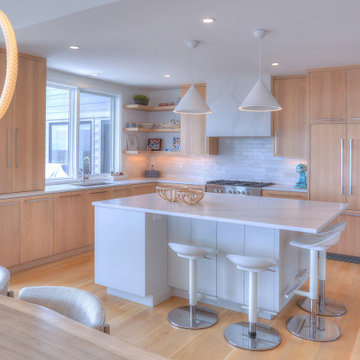
Captivated by the waterfront views, our clients purchased a 1980s shoreline residence that was in need of a modern update. They entrusted us with the task of adjusting the layout to meet their needs and infusing the space with a palette inspired by Long Island Sound – consisting of light wood, neutral stones and tile, expansive windows and unique lighting accents. The result is an inviting space for entertaining and relaxing alike, blending modern aesthetics with warmth seamlessly.
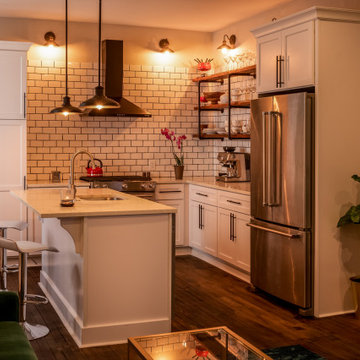
Designed by Akram Aljahmi of Reico Kitchen & Bath in King of Prussia, PA in collaboration with Al-muhsinun Construction LLC, this industrial Scandinavian style kitchen design in Philadelphia features Green Forest Cabinetry in the Sierra door style in a painted White finish.
Kitchen countertops are engineered quartz in the color Carrera Mist from Q by MSI and kitchen appliances are KitchenAid (supplied by Reico).
The tile backsplash features White Subway tile with charcoal grey grout. The kitchen features lighting from Kicher. Clyde 1 Light Wall Sconces in an Olde Bronze finish and Allenury 1 Light Convertible Pendants in a Textured Black finish.
For Akram, this was a very personal project as it was his own kitchen. He had a very clear vision for the space, from cabinets to countertops and every detail down to the lighting and the look and feel created by the selection and placement of those lights. It is the same care and vision he puts into the work he does with all his clients.
Photos courtesy of Dan Williams Photography LLC.
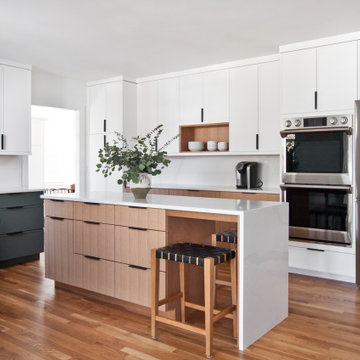
This is an example of a mid-sized scandinavian l-shaped eat-in kitchen in Nashville with an undermount sink, flat-panel cabinets, yellow cabinets, quartz benchtops, white splashback, stone slab splashback, stainless steel appliances, medium hardwood floors, with island, orange floor and white benchtop.
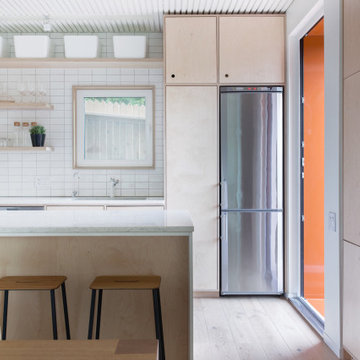
Simple, but contemporary finishes keep the kitchen clean and welcoming. Naturally finished birch ply cabinets with expressed end grain keep the aesthetic expressive but minimal, and evocative of a ;cabin within the city'.
Scandinavian Kitchen with Quartz Benchtops Design Ideas
8