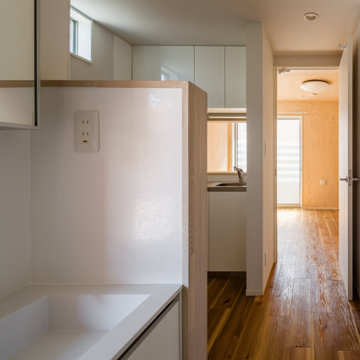Scandinavian Laundry Room Design Ideas with Medium Hardwood Floors
Refine by:
Budget
Sort by:Popular Today
1 - 20 of 29 photos
Item 1 of 3

Utility cabinet in Laundry Room
Inspiration for a large scandinavian utility room in Chicago with grey cabinets, quartz benchtops, grey walls, medium hardwood floors, a side-by-side washer and dryer and recessed-panel cabinets.
Inspiration for a large scandinavian utility room in Chicago with grey cabinets, quartz benchtops, grey walls, medium hardwood floors, a side-by-side washer and dryer and recessed-panel cabinets.
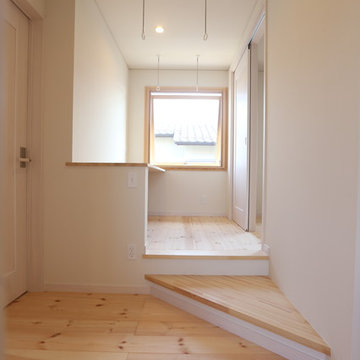
Photo by Hitomi Mese
This is an example of a small scandinavian laundry room in Other with white walls, medium hardwood floors and beige floor.
This is an example of a small scandinavian laundry room in Other with white walls, medium hardwood floors and beige floor.
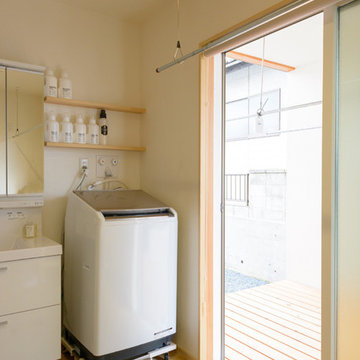
基本設計・照明設計・設備設計・収納設計・造作家具設計・家具デザイン・インテリアデザイン:堀口 理恵
フォトグラファー:宮澤朋依
Design ideas for a mid-sized scandinavian l-shaped utility room in Other with an integrated sink, white walls and medium hardwood floors.
Design ideas for a mid-sized scandinavian l-shaped utility room in Other with an integrated sink, white walls and medium hardwood floors.
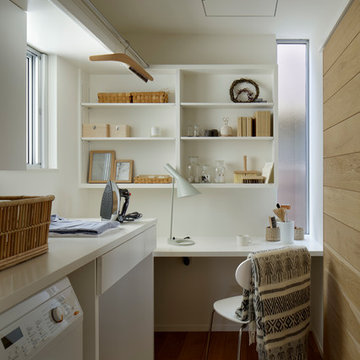
DAJ-MH 撮影:繁田諭
Inspiration for a small scandinavian l-shaped utility room in Other with white walls, open cabinets, white cabinets, medium hardwood floors, brown floor and white benchtop.
Inspiration for a small scandinavian l-shaped utility room in Other with white walls, open cabinets, white cabinets, medium hardwood floors, brown floor and white benchtop.
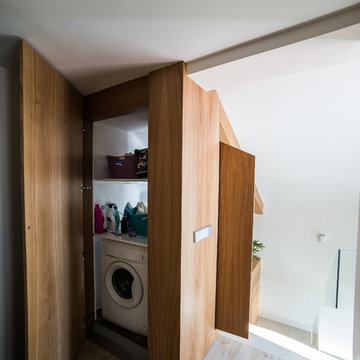
Photo of a small scandinavian single-wall laundry cupboard in Other with medium wood cabinets, open cabinets and medium hardwood floors.
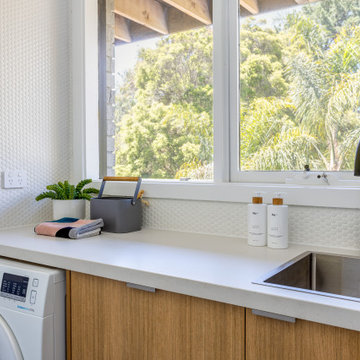
White and timber laminate laundry matched with white penny royal tiling compliments this space perfectly.
Inspiration for a small scandinavian galley dedicated laundry room in Melbourne with a drop-in sink, open cabinets, light wood cabinets, quartz benchtops, white walls, medium hardwood floors, a side-by-side washer and dryer and white benchtop.
Inspiration for a small scandinavian galley dedicated laundry room in Melbourne with a drop-in sink, open cabinets, light wood cabinets, quartz benchtops, white walls, medium hardwood floors, a side-by-side washer and dryer and white benchtop.
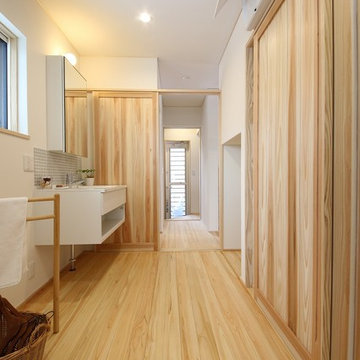
Design ideas for a scandinavian single-wall laundry room in Other with white walls, medium hardwood floors and beige floor.
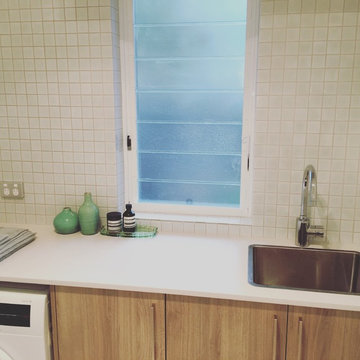
Inspiration for a small scandinavian single-wall utility room in Sydney with a single-bowl sink, medium wood cabinets, solid surface benchtops, white walls, medium hardwood floors, an integrated washer and dryer, brown floor and white benchtop.
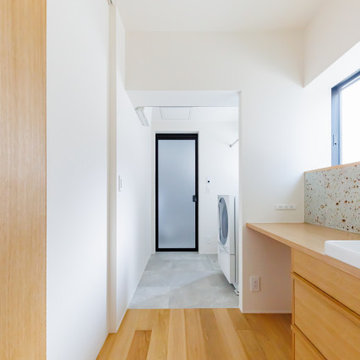
造作でつくられた洗面カウンターの立ち上がりの部分には、木とよく合う大谷石をアクセントに。
洗面室から続くランドリールームと脱衣室の床材には、水に強いビニル床タイルを採用。
Design ideas for a mid-sized scandinavian laundry room in Other with medium wood cabinets, white walls, medium hardwood floors, brown floor, wallpaper and wallpaper.
Design ideas for a mid-sized scandinavian laundry room in Other with medium wood cabinets, white walls, medium hardwood floors, brown floor, wallpaper and wallpaper.
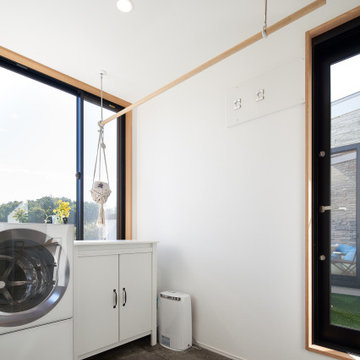
Scandinavian laundry room in Other with white walls, medium hardwood floors, beige floor, exposed beam and wallpaper.
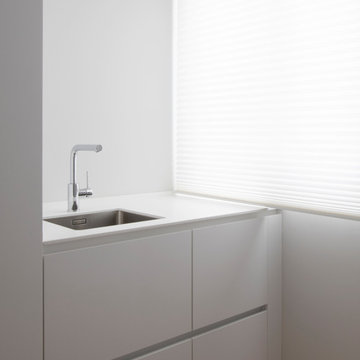
Design ideas for a small scandinavian single-wall laundry room in Other with an undermount sink, flat-panel cabinets, white cabinets, solid surface benchtops, white walls, medium hardwood floors, a concealed washer and dryer, brown floor and white benchtop.
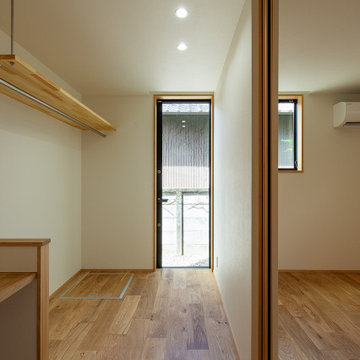
1階廊下奥のランドリースペース。脇には3尺角ほどの吹抜けになっており、ランドリーシューターとして2階で洗濯した衣類を1階に落とすことができるようになっています。室内でハンガーパイプにかけて物干しができる他、テラスドアから外に出て屋外で物干しをすることも出来ます。
Inspiration for a mid-sized scandinavian dedicated laundry room in Other with white walls, medium hardwood floors, wallpaper and wallpaper.
Inspiration for a mid-sized scandinavian dedicated laundry room in Other with white walls, medium hardwood floors, wallpaper and wallpaper.
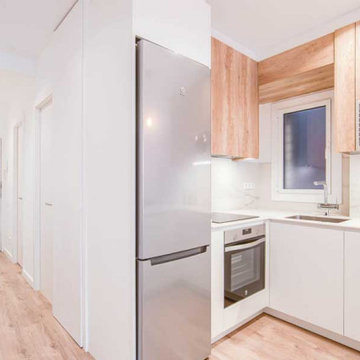
La cocina deja de ser un espacio reservado y secundario para transformarse en el punto central de la zona de día. La ubicamos junto a la sala, abierta para hacer llegar la luz dentro del piso y con una barra integrada que les permite dar solución a las comidas más informales.
Eliminamos la galería original dando unos metros al baño común y aportando luz natural al mismo. Reservamos un armario en el pasillo para ubicar la lavadora y secadora totalmente disimulado del mismo color de la pared.
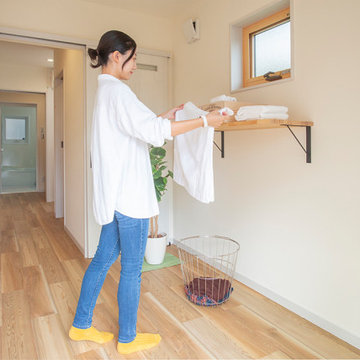
ランドリールーム
Large scandinavian single-wall utility room in Other with white walls, medium hardwood floors, an integrated washer and dryer and beige floor.
Large scandinavian single-wall utility room in Other with white walls, medium hardwood floors, an integrated washer and dryer and beige floor.
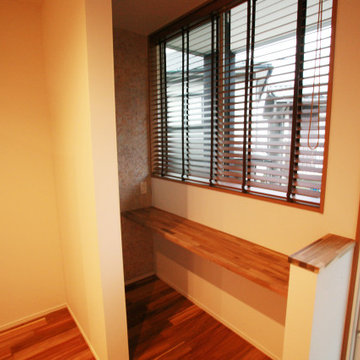
Inspiration for a mid-sized scandinavian utility room in Other with beaded inset cabinets, brown cabinets, medium hardwood floors, brown floor and brown benchtop.
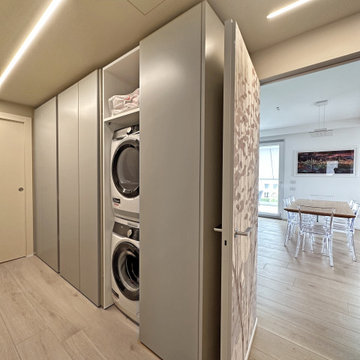
Mid-sized scandinavian single-wall utility room in Milan with flat-panel cabinets, grey cabinets, medium hardwood floors, a side-by-side washer and dryer and brown floor.
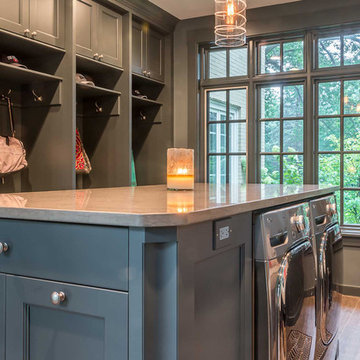
Washer & Dryer in island
Large scandinavian utility room in Chicago with an undermount sink, flat-panel cabinets, grey cabinets, quartz benchtops, grey walls, medium hardwood floors and a side-by-side washer and dryer.
Large scandinavian utility room in Chicago with an undermount sink, flat-panel cabinets, grey cabinets, quartz benchtops, grey walls, medium hardwood floors and a side-by-side washer and dryer.
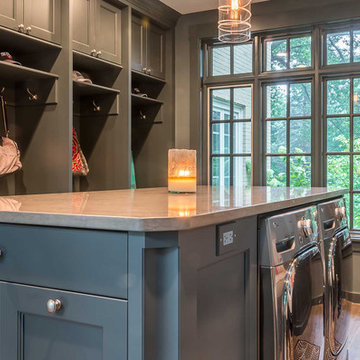
Laundry & Mud Room
Design ideas for a large scandinavian u-shaped utility room in Chicago with grey cabinets, quartz benchtops, grey walls, medium hardwood floors, a side-by-side washer and dryer and recessed-panel cabinets.
Design ideas for a large scandinavian u-shaped utility room in Chicago with grey cabinets, quartz benchtops, grey walls, medium hardwood floors, a side-by-side washer and dryer and recessed-panel cabinets.
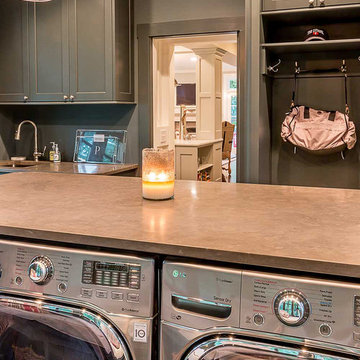
Storage lockers in Laundry Room
Inspiration for a large scandinavian u-shaped utility room in Chicago with an undermount sink, flat-panel cabinets, grey cabinets, quartz benchtops, grey walls, medium hardwood floors and a side-by-side washer and dryer.
Inspiration for a large scandinavian u-shaped utility room in Chicago with an undermount sink, flat-panel cabinets, grey cabinets, quartz benchtops, grey walls, medium hardwood floors and a side-by-side washer and dryer.
Scandinavian Laundry Room Design Ideas with Medium Hardwood Floors
1
