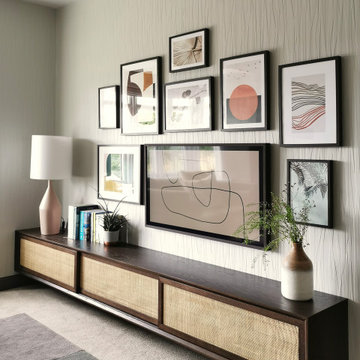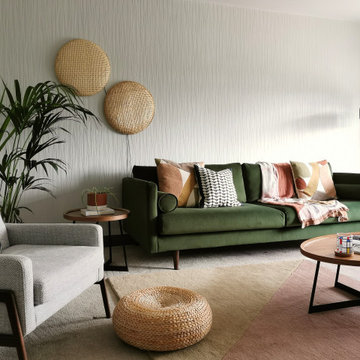Scandinavian Living Design Ideas with Carpet
Refine by:
Budget
Sort by:Popular Today
1 - 20 of 321 photos
Item 1 of 3
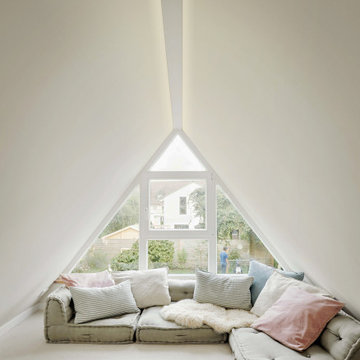
Inspiration for a scandinavian open concept family room in Hamburg with carpet.
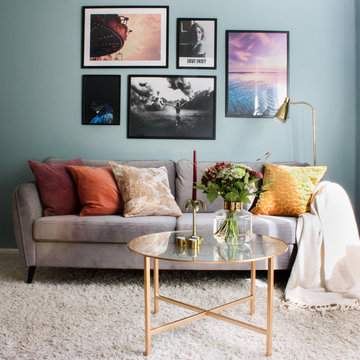
Studio K Inredning
Design ideas for a small scandinavian enclosed living room in Stockholm with blue walls, carpet and beige floor.
Design ideas for a small scandinavian enclosed living room in Stockholm with blue walls, carpet and beige floor.
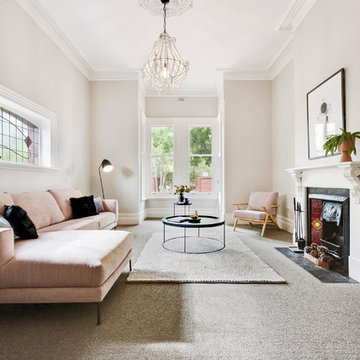
This is an example of a scandinavian formal enclosed living room in Adelaide with beige walls, carpet, a standard fireplace and grey floor.
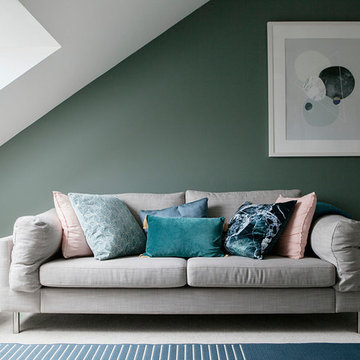
Ruth Maria Murphy | Photographer
Photo of a scandinavian formal enclosed living room in Other with green walls, carpet and beige floor.
Photo of a scandinavian formal enclosed living room in Other with green walls, carpet and beige floor.
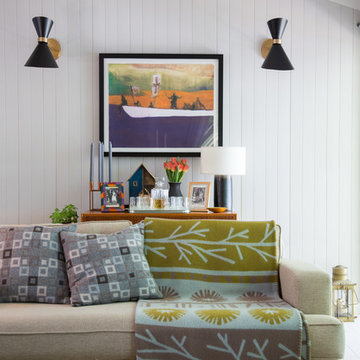
Photographs by Doreen Kilfeather appeared in Image Interiors Magazine, July/August 2016
These photographs convey a sense of the beautiful lakeside location of the property, as well as the comprehensive refurbishment to update the midcentury cottage. The cottage, which won the RTÉ television programme Home of the Year is a tranquil home for interior designer Egon Walesch and his partner in county Westmeath, Ireland.
Walls throughout are painted Farrow & Ball Cornforth White. Doors, skirting, window frames, beams painted in Farrow & Ball Strong White. Floors treated with Woca White Oil.
Vintage Moroccan Beldi rug. Melin Tregwynt cushions and footstool. Heal's Mistral sofa, Knockando throw create a cosy and warm atmosphere in the sitting area.
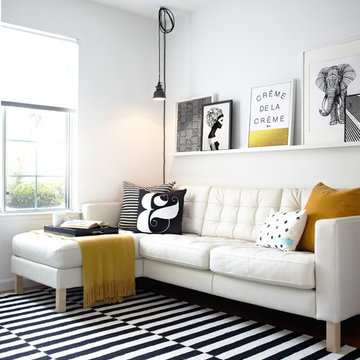
Designed by: Studio Revolution
Photography by: Thomas Kuoh
Photo of a scandinavian family room in San Francisco with white walls and carpet.
Photo of a scandinavian family room in San Francisco with white walls and carpet.

DK、廊下より一段下がったピットリビング。赤ちゃんや猫が汚しても部分的に取り外して洗えるタイルカーペットを採用。子供がが小さいうちはあえて大きな家具は置かずみんなでゴロゴロ。
Inspiration for a mid-sized scandinavian open concept living room in Other with white walls, carpet, a freestanding tv, green floor, wallpaper and wallpaper.
Inspiration for a mid-sized scandinavian open concept living room in Other with white walls, carpet, a freestanding tv, green floor, wallpaper and wallpaper.
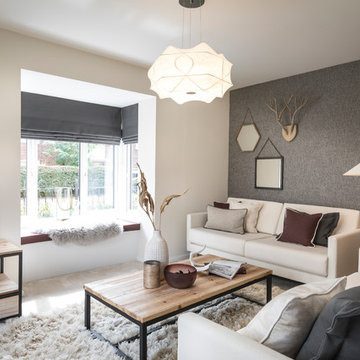
This is an example of a scandinavian living room in Manchester with beige walls, carpet, a freestanding tv and beige floor.
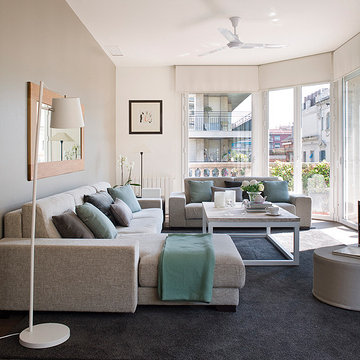
Mid-sized scandinavian formal enclosed living room in Barcelona with multi-coloured walls, carpet and no tv.
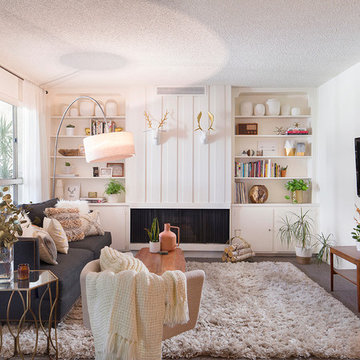
Charlie Cho
Designed by Gabriela Eisenhart and Holly Conlan
Design ideas for a mid-sized scandinavian open concept family room in Los Angeles with white walls, carpet, a ribbon fireplace, a wall-mounted tv and a wood fireplace surround.
Design ideas for a mid-sized scandinavian open concept family room in Los Angeles with white walls, carpet, a ribbon fireplace, a wall-mounted tv and a wood fireplace surround.
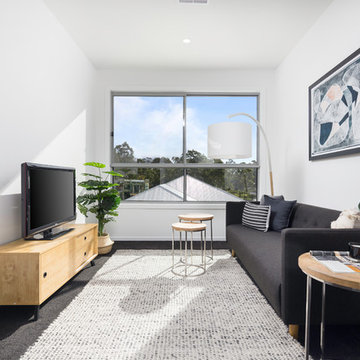
Photography by Josh Douglas of Hausable Photography
Design ideas for a scandinavian living room in Brisbane with white walls, carpet, a freestanding tv and black floor.
Design ideas for a scandinavian living room in Brisbane with white walls, carpet, a freestanding tv and black floor.
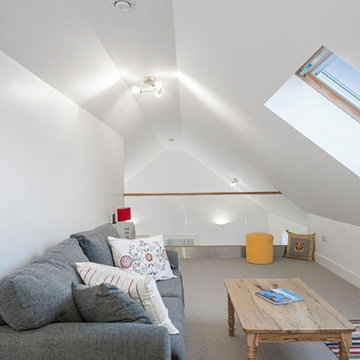
Gareth Byrne Photography
Photo of a large scandinavian loft-style living room in Dublin with white walls, carpet, no fireplace and no tv.
Photo of a large scandinavian loft-style living room in Dublin with white walls, carpet, no fireplace and no tv.
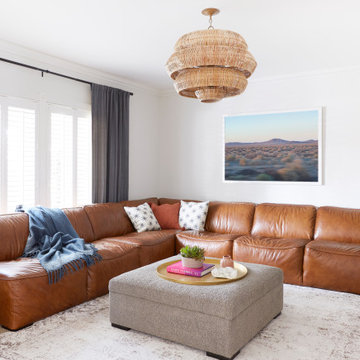
This is an example of a scandinavian living room in Los Angeles with white walls and carpet.
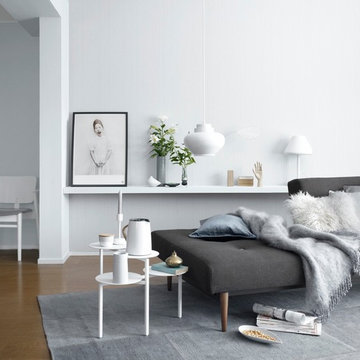
Inspiration for a mid-sized scandinavian living room in Saint Petersburg with grey walls, carpet, no fireplace and no tv.
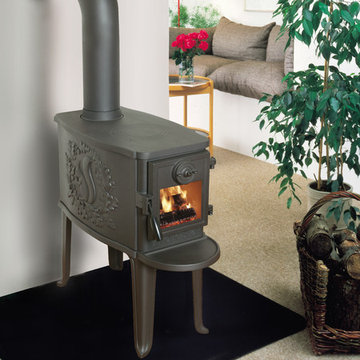
Photo of a scandinavian living room in Other with white walls, carpet and a wood stove.

La grande hauteur sous plafond a permis de créer une mezzanine confortable avec un lit deux places et une échelle fixe, ce qui est un luxe dans une petite surface: tous les espaces sont bien définis, et non deux-en-un. L'entrée se situe sous la mezzanine, et à sa gauche se trouve la salle d'eau. Le tout amène au salon, coin dînatoire et cuisine ouverte.
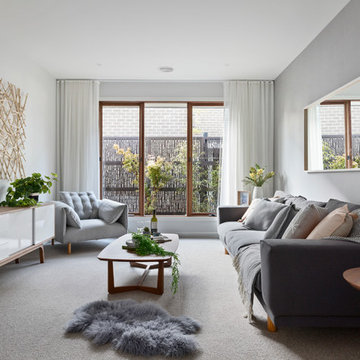
Photo of a scandinavian enclosed living room in Melbourne with grey walls, carpet and no tv.
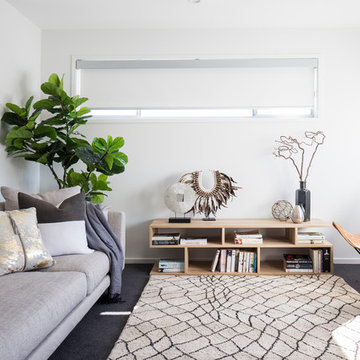
This is an example of a scandinavian living room in Brisbane with white walls, carpet, no tv and grey floor.
Scandinavian Living Design Ideas with Carpet
1




