Scandinavian Powder Room Design Ideas with Mosaic Tile
Refine by:
Budget
Sort by:Popular Today
1 - 20 of 72 photos
Item 1 of 3

Design ideas for a scandinavian powder room in Milan with beaded inset cabinets, light wood cabinets, a wall-mount toilet, gray tile, mosaic tile, blue walls, a vessel sink, wood benchtops, beige floor, brown benchtops and a floating vanity.
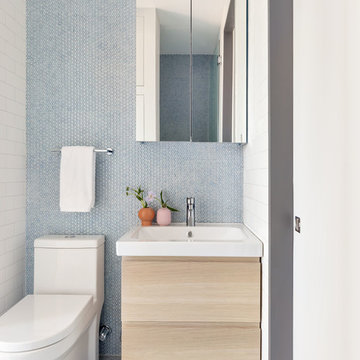
Photo of a scandinavian powder room in New York with flat-panel cabinets, light wood cabinets, a one-piece toilet, blue tile, mosaic tile, blue walls, mosaic tile floors and blue floor.
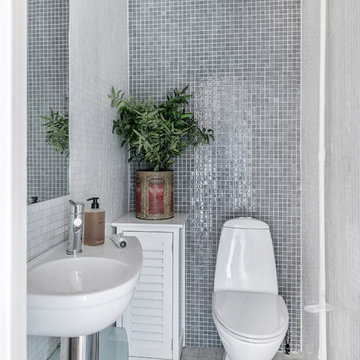
Ingemar Edfalk
Design ideas for a small scandinavian powder room in Stockholm with a one-piece toilet, gray tile, mosaic tile, grey walls, a wall-mount sink and multi-coloured floor.
Design ideas for a small scandinavian powder room in Stockholm with a one-piece toilet, gray tile, mosaic tile, grey walls, a wall-mount sink and multi-coloured floor.
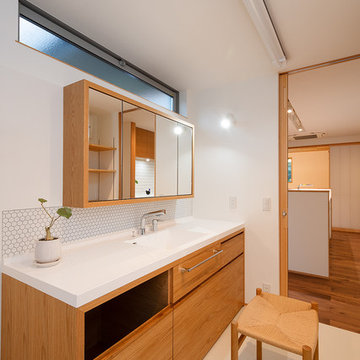
お施主様の使い勝手に合わせてオーダーメイドをする洗面化粧台。収納もたくさんあって使い勝手が良いそうです。
Mid-sized scandinavian powder room in Other with medium wood cabinets, white tile, white walls, wood benchtops, beige floor, white benchtops, an integrated sink, flat-panel cabinets, mosaic tile, vinyl floors, a built-in vanity, wallpaper and wallpaper.
Mid-sized scandinavian powder room in Other with medium wood cabinets, white tile, white walls, wood benchtops, beige floor, white benchtops, an integrated sink, flat-panel cabinets, mosaic tile, vinyl floors, a built-in vanity, wallpaper and wallpaper.
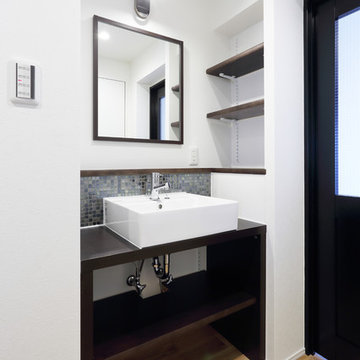
快適な空間を演出するために廊下に配置したオリジナルの建具です。ベッセルタイプですっきりとまとめ、アクセントとなるモザイクタイルは壁の一部を彩ります。
Inspiration for a small scandinavian powder room in Tokyo with open cabinets, dark wood cabinets, multi-coloured tile, mosaic tile, white walls, light hardwood floors, a vessel sink, wood benchtops, brown floor and brown benchtops.
Inspiration for a small scandinavian powder room in Tokyo with open cabinets, dark wood cabinets, multi-coloured tile, mosaic tile, white walls, light hardwood floors, a vessel sink, wood benchtops, brown floor and brown benchtops.

Photo of a mid-sized scandinavian powder room in Other with open cabinets, white cabinets, a one-piece toilet, white tile, mosaic tile, white walls, vinyl floors, an integrated sink, laminate benchtops, orange floor, white benchtops, a built-in vanity, wallpaper and wallpaper.
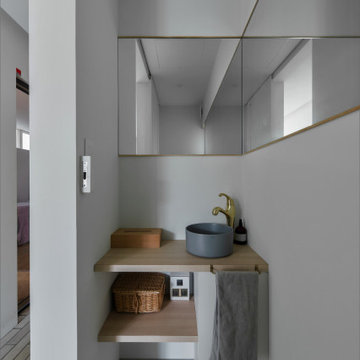
大津市の駅前で、20坪の狭小地に建てた店舗併用住宅です。
光のスリット吹抜けを設け、狭小住宅ながらも
明るく光の感じられる空間となっています。
Design ideas for a mid-sized scandinavian powder room in Other with beaded inset cabinets, light wood cabinets, white tile, mosaic tile, white walls, medium hardwood floors, a drop-in sink, concrete benchtops, beige floor and grey benchtops.
Design ideas for a mid-sized scandinavian powder room in Other with beaded inset cabinets, light wood cabinets, white tile, mosaic tile, white walls, medium hardwood floors, a drop-in sink, concrete benchtops, beige floor and grey benchtops.
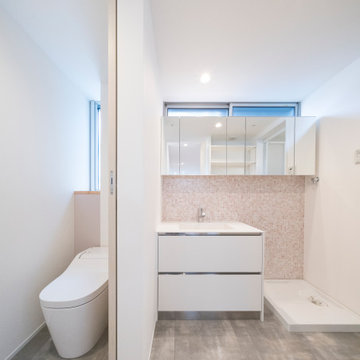
外観は、黒いBOXの手前にと木の壁を配したような構成としています。
木製ドアを開けると広々とした玄関。
正面には坪庭、右側には大きなシュークロゼット。
リビングダイニングルームは、大開口で屋外デッキとつながっているため、実際よりも広く感じられます。
100㎡以下のコンパクトな空間ですが、廊下などの移動空間を省略することで、リビングダイニングが少しでも広くなるようプランニングしています。
屋外デッキは、高い塀で外部からの視線をカットすることでプライバシーを確保しているため、のんびりくつろぐことができます。
家の名前にもなった『COCKPIT』と呼ばれる操縦席のような部屋は、いったん入ると出たくなくなる、超コンパクト空間です。
リビングの一角に設けたスタディコーナー、コンパクトな家事動線などを工夫しました。
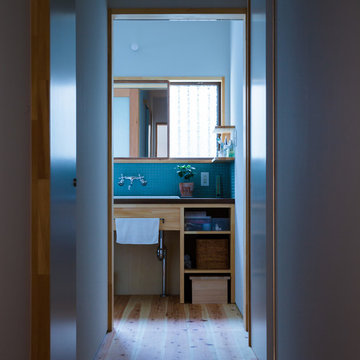
昭和を感じさせるどこか懐かしい雰囲気に。
Small scandinavian powder room in Kyoto with blue tile, mosaic tile, white walls, medium hardwood floors, a drop-in sink, wood benchtops and black benchtops.
Small scandinavian powder room in Kyoto with blue tile, mosaic tile, white walls, medium hardwood floors, a drop-in sink, wood benchtops and black benchtops.
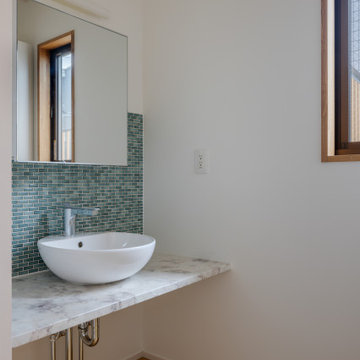
美しい洗面化粧台
Mid-sized scandinavian powder room in Other with white cabinets, green tile, mosaic tile, white walls, medium hardwood floors, marble benchtops, beige floor, white benchtops, a floating vanity, timber, planked wall panelling and a vessel sink.
Mid-sized scandinavian powder room in Other with white cabinets, green tile, mosaic tile, white walls, medium hardwood floors, marble benchtops, beige floor, white benchtops, a floating vanity, timber, planked wall panelling and a vessel sink.
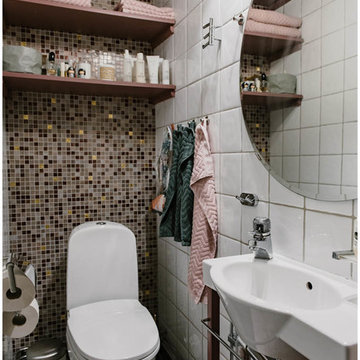
Nadja Endler
Small scandinavian powder room in Stockholm with open cabinets, a one-piece toilet, mosaic tile, a wall-mount sink, black floor, dark wood cabinets, multi-coloured tile and white tile.
Small scandinavian powder room in Stockholm with open cabinets, a one-piece toilet, mosaic tile, a wall-mount sink, black floor, dark wood cabinets, multi-coloured tile and white tile.
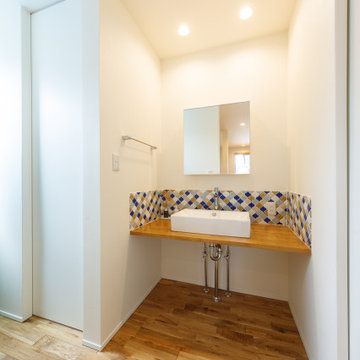
全体が白で統一された、ランタンタイルがアクセントとなった洗面台。
Inspiration for a small scandinavian powder room in Tokyo Suburbs with multi-coloured tile, medium hardwood floors, brown floor, open cabinets, white cabinets, mosaic tile, white walls, a drop-in sink, solid surface benchtops, brown benchtops, a built-in vanity, wallpaper and wallpaper.
Inspiration for a small scandinavian powder room in Tokyo Suburbs with multi-coloured tile, medium hardwood floors, brown floor, open cabinets, white cabinets, mosaic tile, white walls, a drop-in sink, solid surface benchtops, brown benchtops, a built-in vanity, wallpaper and wallpaper.
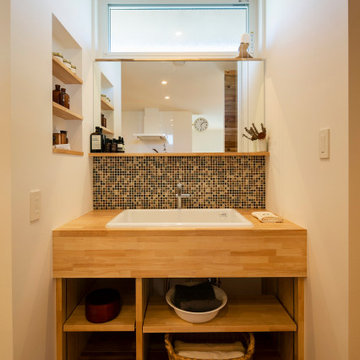
オリジナルの洗面台。モザイクタイルでかわいらしさも加えました。
Mid-sized scandinavian powder room in Other with open cabinets, light wood cabinets, mosaic tile, medium hardwood floors, an undermount sink, brown benchtops, a built-in vanity, wallpaper and wallpaper.
Mid-sized scandinavian powder room in Other with open cabinets, light wood cabinets, mosaic tile, medium hardwood floors, an undermount sink, brown benchtops, a built-in vanity, wallpaper and wallpaper.
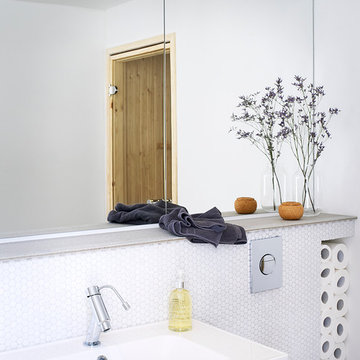
Foto Patric Johansson
Photo of a scandinavian powder room in Stockholm with a console sink, white tile, white walls, open cabinets and mosaic tile.
Photo of a scandinavian powder room in Stockholm with a console sink, white tile, white walls, open cabinets and mosaic tile.
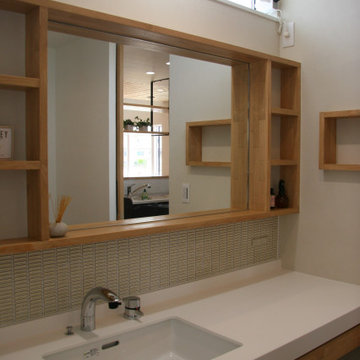
Inspiration for a mid-sized scandinavian powder room in Other with open cabinets, medium wood cabinets, white tile, mosaic tile, white walls, vinyl floors, an integrated sink, wood benchtops, black floor, white benchtops, a built-in vanity, wallpaper and wallpaper.
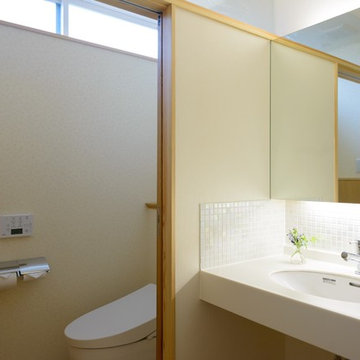
基本設計・照明設計・設備設計・収納設計・造作家具設計・家具デザイン・インテリアデザイン:堀口 理恵
フォトグラファー:宮澤朋依
Mid-sized scandinavian powder room in Other with a one-piece toilet, white tile, mosaic tile, white walls, medium hardwood floors, an undermount sink and solid surface benchtops.
Mid-sized scandinavian powder room in Other with a one-piece toilet, white tile, mosaic tile, white walls, medium hardwood floors, an undermount sink and solid surface benchtops.
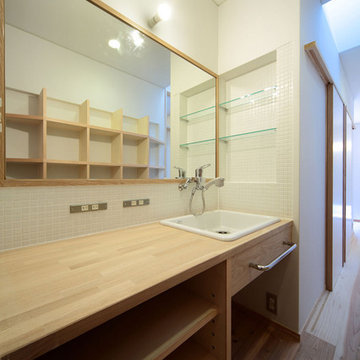
洗面コーナー/
Photo by:ジェ二イクス 佐藤二郎
Design ideas for a mid-sized scandinavian powder room in Other with open cabinets, white cabinets, white tile, mosaic tile, white walls, light hardwood floors, a drop-in sink, wood benchtops, beige floor, beige benchtops, a one-piece toilet, a built-in vanity, wallpaper and wallpaper.
Design ideas for a mid-sized scandinavian powder room in Other with open cabinets, white cabinets, white tile, mosaic tile, white walls, light hardwood floors, a drop-in sink, wood benchtops, beige floor, beige benchtops, a one-piece toilet, a built-in vanity, wallpaper and wallpaper.
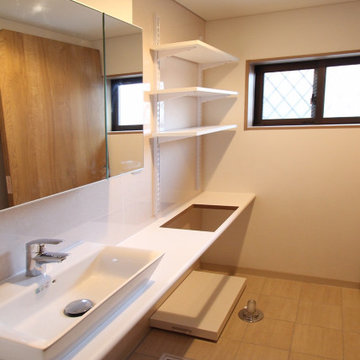
北区の家 S i
街中の狭小住宅です。コンパクトながらも快適に生活できる家です。
株式会社小木野貴光アトリエ一級建築士建築士事務所
https://www.ogino-a.com/
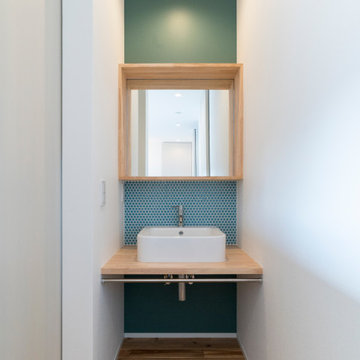
外観は、黒いBOXの手前にと木の壁を配したような構成としています。
木製ドアを開けると広々とした玄関。
正面には坪庭、右側には大きなシュークロゼット。
リビングダイニングルームは、大開口で屋外デッキとつながっているため、実際よりも広く感じられます。
100㎡以下のコンパクトな空間ですが、廊下などの移動空間を省略することで、リビングダイニングが少しでも広くなるようプランニングしています。
屋外デッキは、高い塀で外部からの視線をカットすることでプライバシーを確保しているため、のんびりくつろぐことができます。
家の名前にもなった『COCKPIT』と呼ばれる操縦席のような部屋は、いったん入ると出たくなくなる、超コンパクト空間です。
リビングの一角に設けたスタディコーナー、コンパクトな家事動線などを工夫しました。
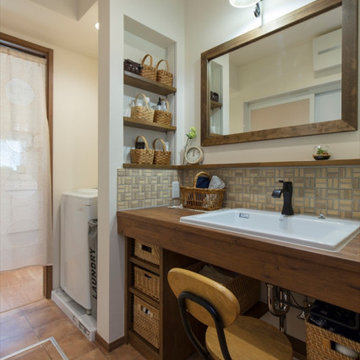
Inspiration for a scandinavian powder room in Other with open cabinets, beige tile, mosaic tile, white walls, a drop-in sink, brown floor, a built-in vanity, wallpaper and wallpaper.
Scandinavian Powder Room Design Ideas with Mosaic Tile
1