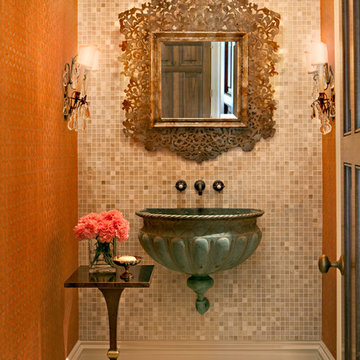Traditional Powder Room Design Ideas with Mosaic Tile
Refine by:
Budget
Sort by:Popular Today
1 - 20 of 165 photos
Item 1 of 3
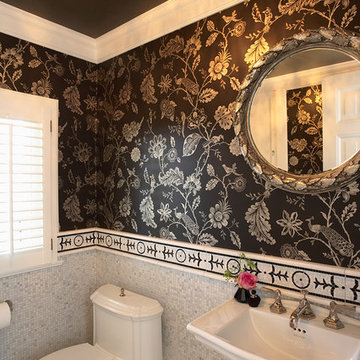
Architect: Cook Architectural Design Studio
General Contractor: Erotas Building Corp
Photo Credit: Susan Gilmore Photography
Photo of a traditional powder room in Minneapolis with mosaic tile, a pedestal sink, mosaic tile floors and a one-piece toilet.
Photo of a traditional powder room in Minneapolis with mosaic tile, a pedestal sink, mosaic tile floors and a one-piece toilet.
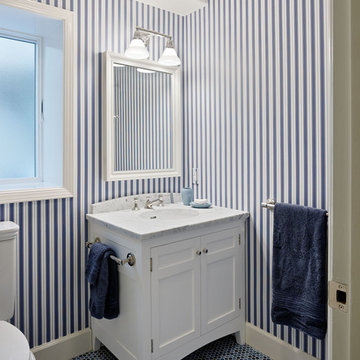
Towel Bars: Waterowrks
Inspiration for a traditional powder room in San Francisco with mosaic tile, multi-coloured walls and blue floor.
Inspiration for a traditional powder room in San Francisco with mosaic tile, multi-coloured walls and blue floor.
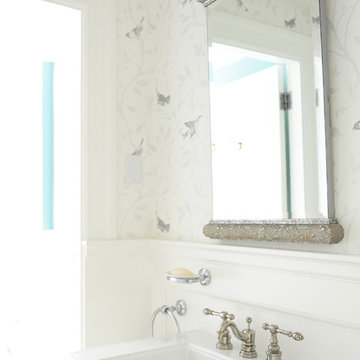
Tracey Ayton Photography
This is an example of a small traditional powder room in Vancouver with white walls, a pedestal sink, white tile, mosaic tile and marble floors.
This is an example of a small traditional powder room in Vancouver with white walls, a pedestal sink, white tile, mosaic tile and marble floors.
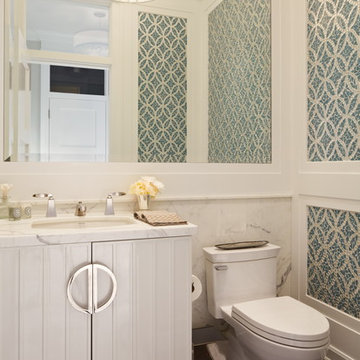
Mark Schwartz Photography
Traditional powder room in San Francisco with white cabinets, blue tile and mosaic tile.
Traditional powder room in San Francisco with white cabinets, blue tile and mosaic tile.
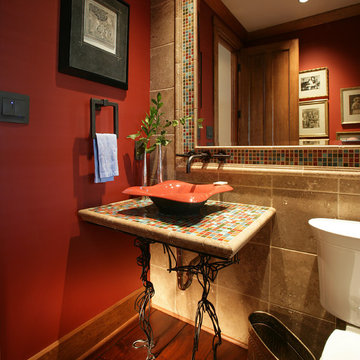
Small traditional powder room in Other with a two-piece toilet, blue tile, green tile, orange tile, red tile, beige tile, multi-coloured tile, mosaic tile, red walls, dark hardwood floors, a vessel sink and tile benchtops.
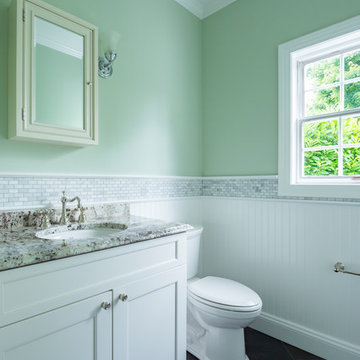
The expanded powder room gets a classy upgrade with a marble tile accent band, capping off a farmhouse-styled bead-board wainscot. Crown moulding, an elegant medicine cabinet, traditional-styled wall sconces, and an antique-looking faucet give the space character.
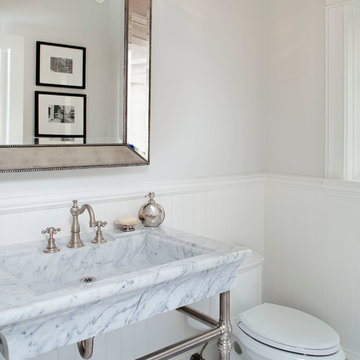
Photography by Chipper Hatter
Design ideas for a mid-sized traditional powder room in Los Angeles with a console sink, marble benchtops, a one-piece toilet, blue tile, mosaic tile, white walls, mosaic tile floors and grey benchtops.
Design ideas for a mid-sized traditional powder room in Los Angeles with a console sink, marble benchtops, a one-piece toilet, blue tile, mosaic tile, white walls, mosaic tile floors and grey benchtops.
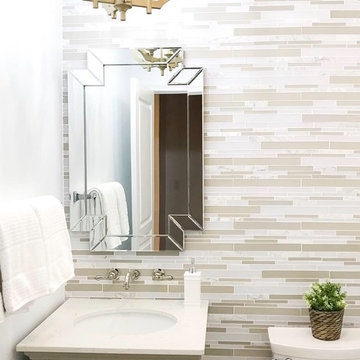
PHOTO CREDIT: INTERIOR DESIGN BY: HOUSE OF JORDYN ©
We can’t say enough about powder rooms, we love them! Even though they are small spaces, it still presents an amazing opportunity to showcase your design style! Our clients requested a modern and sleek customized look. With this in mind, we were able to give them special features like a wall mounted faucet, a mosaic tile accent wall, and a custom vanity. One of the challenges that comes with this design are the additional plumbing features. We even went a step ahead an installed a seamless access wall panel in the room behind the space with access to all the pipes. This way their beautiful accent wall will never be compromised if they ever need to access the pipes.
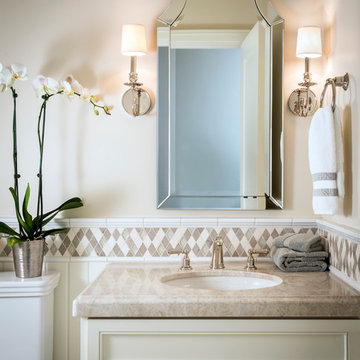
Scott Hargis Photography
Design ideas for a mid-sized traditional powder room in San Francisco with a two-piece toilet, mosaic tile, an undermount sink, recessed-panel cabinets, beige cabinets, beige walls, beige tile and beige benchtops.
Design ideas for a mid-sized traditional powder room in San Francisco with a two-piece toilet, mosaic tile, an undermount sink, recessed-panel cabinets, beige cabinets, beige walls, beige tile and beige benchtops.
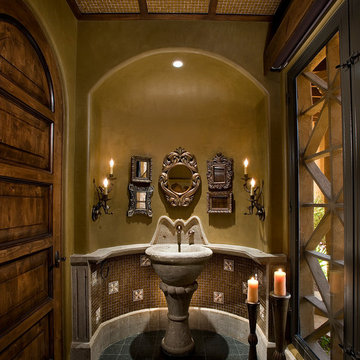
Anita Lang - IMI Design - Scottsdale, AZ
Inspiration for a large traditional powder room in Orange County with a pedestal sink, brown tile, mosaic tile, beige walls, mosaic tile floors and green floor.
Inspiration for a large traditional powder room in Orange County with a pedestal sink, brown tile, mosaic tile, beige walls, mosaic tile floors and green floor.
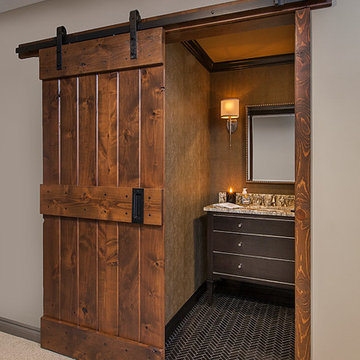
A barn door with a privacy hook, make an interesting entrance to this chic powder room.
Jeff Garland
Inspiration for a small traditional powder room in Detroit with furniture-like cabinets, a two-piece toilet, black tile, mosaic tile, brown walls, marble floors, an undermount sink, granite benchtops and brown cabinets.
Inspiration for a small traditional powder room in Detroit with furniture-like cabinets, a two-piece toilet, black tile, mosaic tile, brown walls, marble floors, an undermount sink, granite benchtops and brown cabinets.
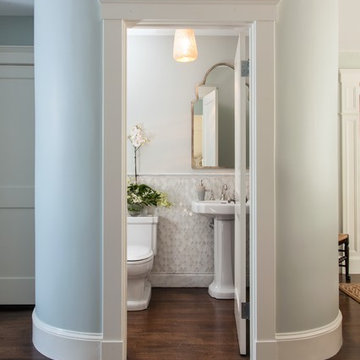
Designed by Cameron Snyder, CKD and Julie Lyons.
Removing the former wall between the kitchen and dining room to create an open floor plan meant the former powder room tucked in a corner needed to be relocated.
Cameron designed a 7' by 6' space framed with curved wall in the middle of the new space to locate the new powder room and it became an instant focal point perfectly located for guests and easily accessible from the kitchen, living and dining room areas.
Both the pedestal lavatory and one piece sanagloss toilet are from TOTO Guinevere collection. Faucet is from the Newport Brass-Bevelle series in Polished Nickel with lever handles.
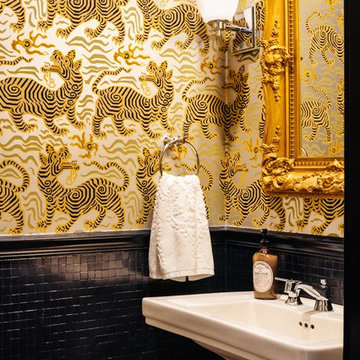
Design ideas for a small traditional powder room in Nashville with black tile, mosaic tile, a pedestal sink and multi-coloured walls.
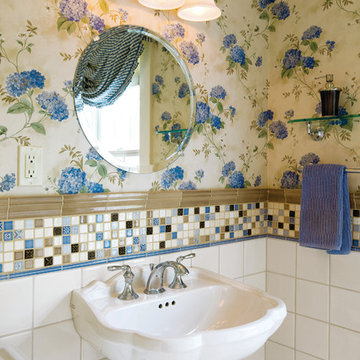
Photos by Scott Pease
This is an example of a traditional powder room in Cleveland with a pedestal sink, multi-coloured tile and mosaic tile.
This is an example of a traditional powder room in Cleveland with a pedestal sink, multi-coloured tile and mosaic tile.
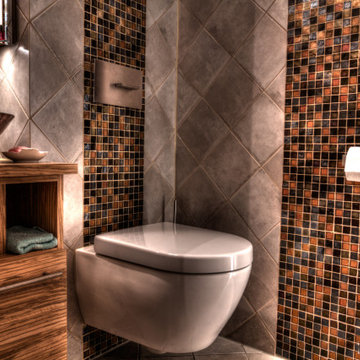
Ein kleines, aber sehr schickes Gäste-WC mit Toilette, Waschtisch nebst Unterschrank. Die Mosaike sind aus handgefertigtem Recycling-Glas, und wurden nach individuellem Kundenwunsch farblich im Mix konfiguriert. Diese besonderen Mosaike werden nur in Mexico gefertigt und wurden für dieses Projekt zugeliefert. Der Unterschrank, sowie das Regal wurden aus Olivenholz gefertigt. Das Gegenstück dazu ist die klassische Fliese in Zementoptik 20x20cm, die diagonal verlegt dazu den Ruhepol bildet.
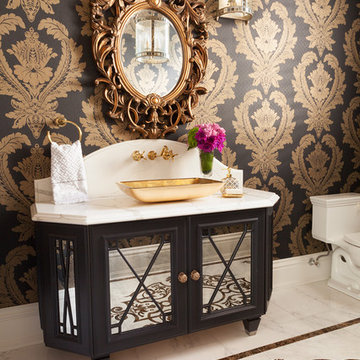
David Khazam Photography
Photo of a large traditional powder room in Toronto with black cabinets, a one-piece toilet, mosaic tile, multi-coloured walls, marble floors, a vessel sink, marble benchtops, white tile and recessed-panel cabinets.
Photo of a large traditional powder room in Toronto with black cabinets, a one-piece toilet, mosaic tile, multi-coloured walls, marble floors, a vessel sink, marble benchtops, white tile and recessed-panel cabinets.
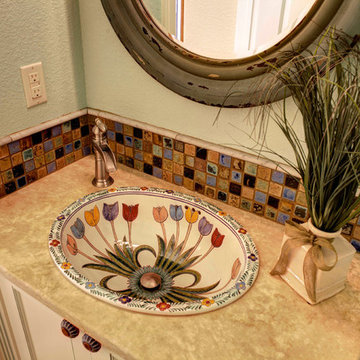
Custom painted and designed vanity with imported talavera sink.
Inspiration for a small traditional powder room in Austin with shaker cabinets, white cabinets, a one-piece toilet, multi-coloured tile, mosaic tile, green walls, ceramic floors, a drop-in sink and marble benchtops.
Inspiration for a small traditional powder room in Austin with shaker cabinets, white cabinets, a one-piece toilet, multi-coloured tile, mosaic tile, green walls, ceramic floors, a drop-in sink and marble benchtops.
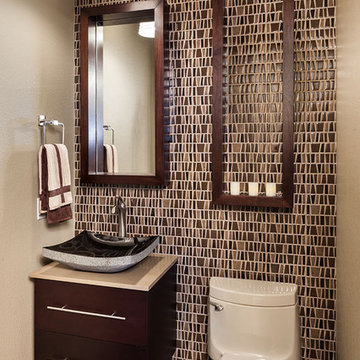
Designed by Encompass Studio - http://www.estudiovegas.com and KML Designs - http://www.kmldesignslv.com. Photo by KuDa Photography.

This estate is a transitional home that blends traditional architectural elements with clean-lined furniture and modern finishes. The fine balance of curved and straight lines results in an uncomplicated design that is both comfortable and relaxing while still sophisticated and refined. The red-brick exterior façade showcases windows that assure plenty of light. Once inside, the foyer features a hexagonal wood pattern with marble inlays and brass borders which opens into a bright and spacious interior with sumptuous living spaces. The neutral silvery grey base colour palette is wonderfully punctuated by variations of bold blue, from powder to robin’s egg, marine and royal. The anything but understated kitchen makes a whimsical impression, featuring marble counters and backsplashes, cherry blossom mosaic tiling, powder blue custom cabinetry and metallic finishes of silver, brass, copper and rose gold. The opulent first-floor powder room with gold-tiled mosaic mural is a visual feast.
Traditional Powder Room Design Ideas with Mosaic Tile
1
