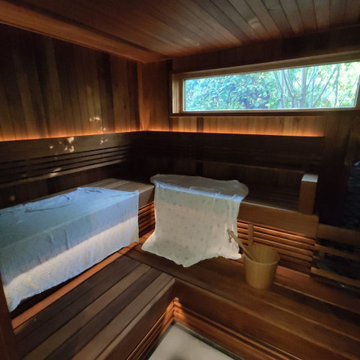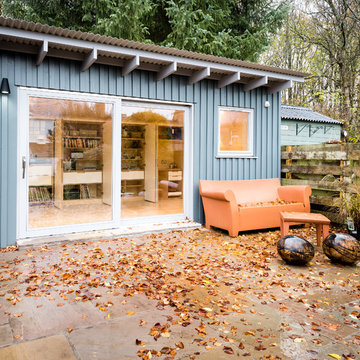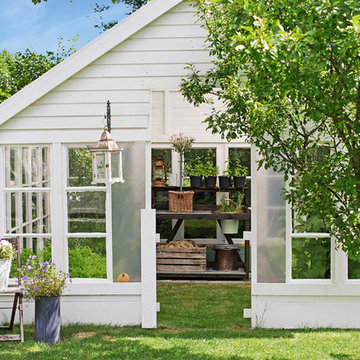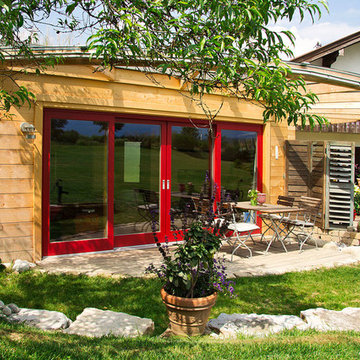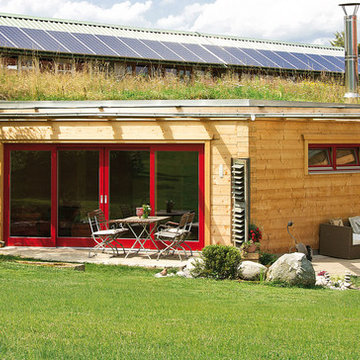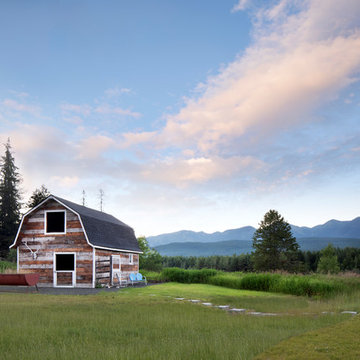Scandinavian Shed and Granny Flat Design Ideas
Refine by:
Budget
Sort by:Popular Today
1 - 20 of 59 photos
Item 1 of 3
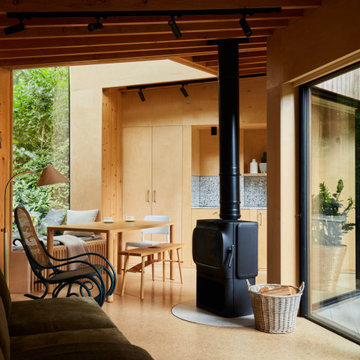
For the full portfolio, see https://blackandmilk.co.uk/interior-design-portfolio/
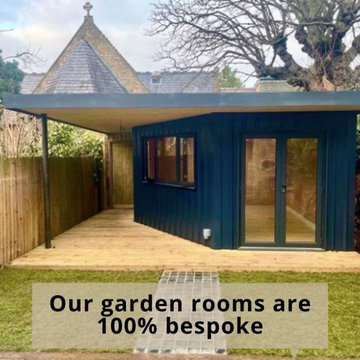
If you need a specialist garden building company, it can be a real minefield to know where to start. There are so many firms out there promising the earth, but how do you know which one to go with?
Whether you want to build a home office, art studio, gym or even your own little pub, Inside Out Oxford make beautiful, hand crafted bespoke garden rooms that last a lifetime.
And if you want to know why you should choose us, here are five ways we differ from other garden room companies…
1. WE’RE AWARD WINNING
When you choose us to build your bespoke garden room, you are hiring an award-winning firm.
This year we were named the Most Outstanding Garden Room Company 2022 in the UK, and also awarded the BUILD Client Service Excellence Award 2022 in the BUILD Architecture Awards
Houzz awarded us best customer service 2021 and we have also won the Best Bespoke Garden Room Design / Build Company for South East England in the BUILD Real Estate and Property Awards in 2020.
We took the same title in 2018 and 2019 for the whole of the UK.
2. WE OFFER FREE CUSTOM 3D DRAWINGS
We know that forking out for a bespoke garden room can be a big expense, and we want to make your lives a little bit easier. That’s why we don’t charge for our custom 3D drawings that we create to show you how your bespoke garden room could look.
We’ll help you with space planning and room layout, and, with a little tech wizardy, we can even pop the roof off the drawing and take you on a 3D interactive walkthrough of your proposed build.
3. OUR GARDEN ROOMS ARE 100% BESPOKE
We don’t build flat-pack ready-made garden rooms. As a specialist garden building company, we work with you to design your dream garden room, which we build from scratch, on-site.
Our superior quality insulated garden buildings are made to order, made in Britain, and are 100% bespoke to suit your aesthetic and budget. From the very first conversation, we strive to make your dream a reality.
We can make a garden room any size, for any space, and can add decking, plumbing and electrics and even make it soundproof.
Our clients often tell us they find they have more space once the garden room is in situ, because it blends in so seamlessly to the existing environment.
4. WE’RE ECO-FRIENDLY
We strive to be as eco-friendly as possible, using sustainable and locally sourced materials where we can.
We always aim to design our buildings without using plastic or concrete and the the main material in our builds is responsibly-sourced timber, marked with Forestry Commission approval. ⠀
We also avoid using uPVC, constructing our roof fascias from solid timber and soffits from hardwood ply cut to shape, capping with aluminium.
We design and build the garden room bases from scratch on-site to provide the maximum strength, damp proofing, rigidity and protection from invasion by animals and insects.
We love working with recycled materials and have harvest rainwater into old water head tanks and often use reclaimed Belfast Sinks.
One of our buildings has a recycled cast iron window from the 1860s incorporated into it, pictured below.
One of our designs with a recycled cast iron window from the 1860s incorporated into it.
5. WE CARE
We want to build you a garden room that will last a lifetime, that you will cherish using and that puts a smile on your face every time you look at it.
We’re a friendly team and we work closely with you to design your dream bespoke garden room to make sure you’re happy every step of the way.
We love hearing your ideas and have a flexible, cheerful approach to everything we do.
And we always bring our own coffee machine to jobs, so if we really like you we might even make you a tasty flat white, too.
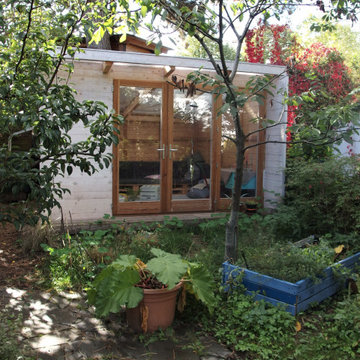
verglaste Front
Design ideas for an expansive scandinavian detached studio in Hamburg.
Design ideas for an expansive scandinavian detached studio in Hamburg.
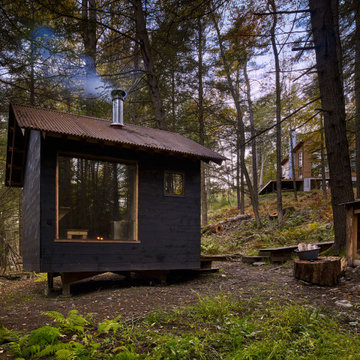
Detached sauna building with pine-tar stained shiplap siding and corten roofing.
Large scandinavian detached studio in New York.
Large scandinavian detached studio in New York.
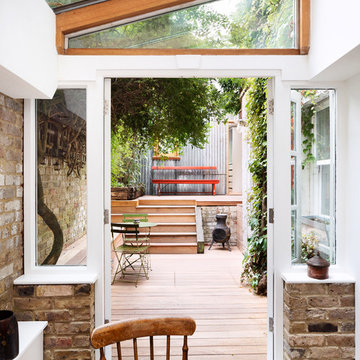
Ollie Hammick
Photo of a mid-sized scandinavian detached studio in London.
Photo of a mid-sized scandinavian detached studio in London.
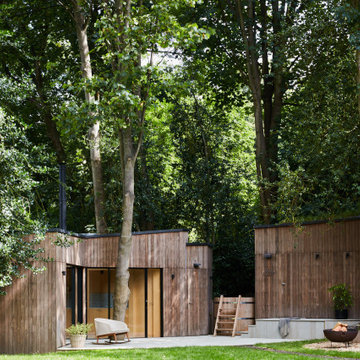
For the full portfolio see https://blackandmilk.co.uk/interior-design-portfolio/
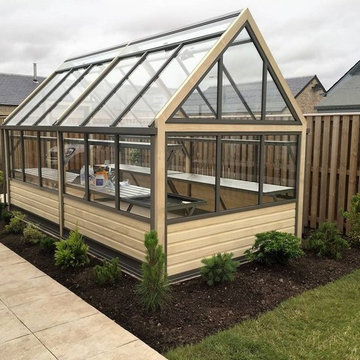
This greenhouse was fitted in the Scottish Borders. The wood is Accoya which is guaranteed by Accoya to have a lifespan of 50 years plus. This is in combination with powder coated aluminium, offering a modern clean look. The full length of the ridge opens on automatic openers whilst at the lowest level along the length is small louvre vents.
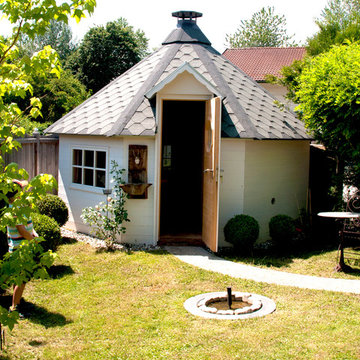
Gemütlich mit der ganzen Familie entspannen - kombinierte Sauna- & Grillhütte entworfen & gefertigt von Designwerk Christl.
Bilder by DESIGNWERK CHRISTL
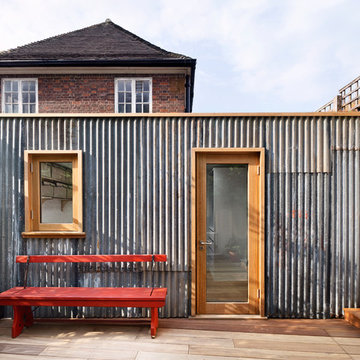
Ollie Hammick
Photo of a mid-sized scandinavian detached studio in London.
Photo of a mid-sized scandinavian detached studio in London.
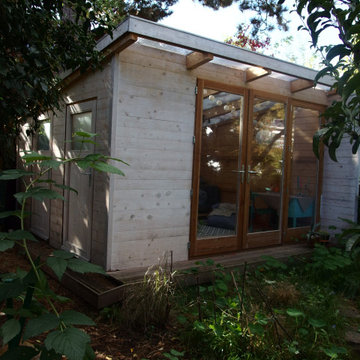
Ansicht von der Seite
Design ideas for an expansive scandinavian detached studio in Hamburg.
Design ideas for an expansive scandinavian detached studio in Hamburg.
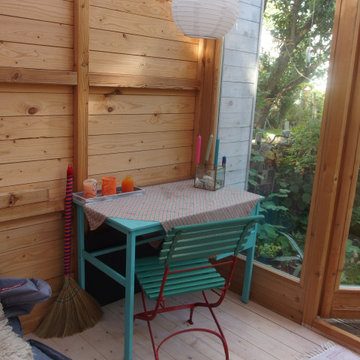
Arbeitsplatz
Design ideas for an expansive scandinavian detached studio in Hamburg.
Design ideas for an expansive scandinavian detached studio in Hamburg.
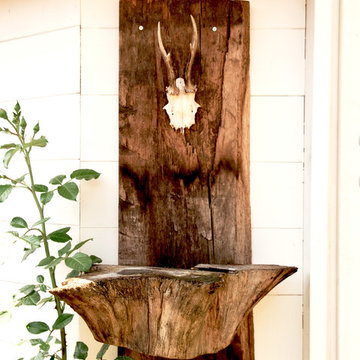
Alpines Designelement an Kota - kombinierte Sauna- & Grillhütte entworfen & gefertigt von Designwerk Christl.
Bilder by DESIGNWERK CHRISTL
This is an example of an expansive scandinavian detached shed and granny flat in Munich.
This is an example of an expansive scandinavian detached shed and granny flat in Munich.
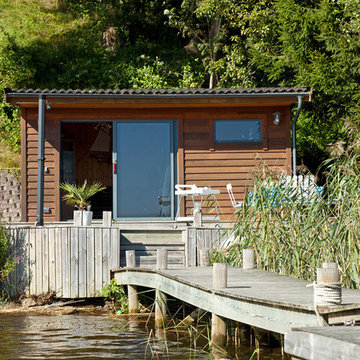
Design ideas for a mid-sized scandinavian shed and granny flat in Stockholm.
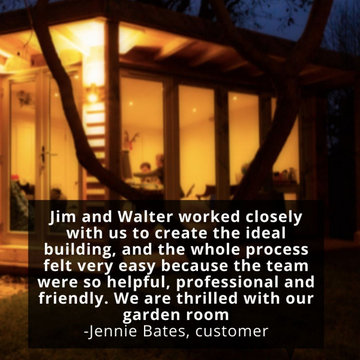
We love hearing feedback from our customers. Here are a few reviews to give you a feel for how we work.
Scandinavian shed and granny flat in Oxfordshire.
Scandinavian shed and granny flat in Oxfordshire.
Scandinavian Shed and Granny Flat Design Ideas
1
