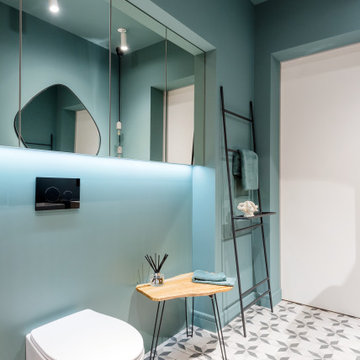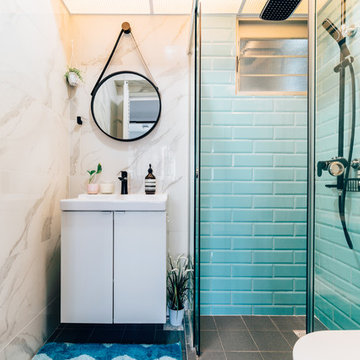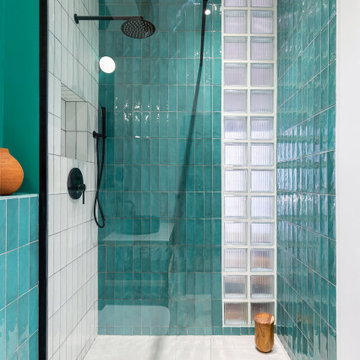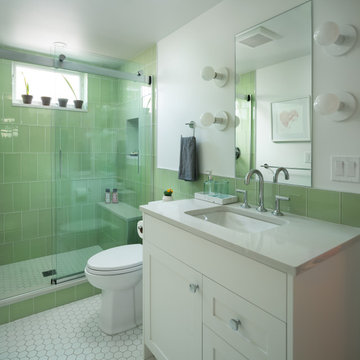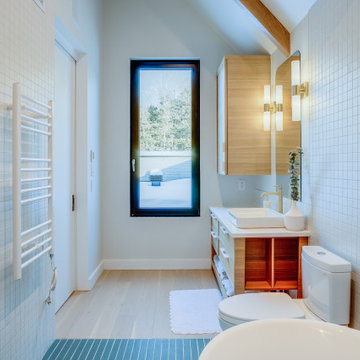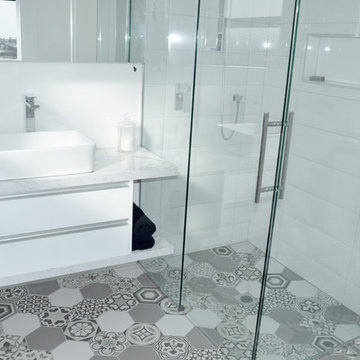Scandinavian Turquoise Bathroom Design Ideas
Refine by:
Budget
Sort by:Popular Today
81 - 100 of 310 photos
Item 1 of 3
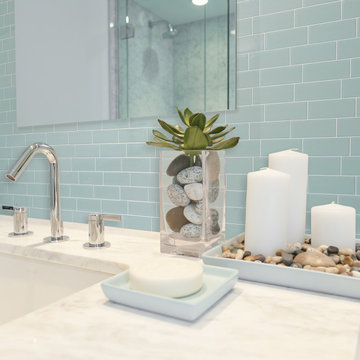
DIY Vinyl Tiles with a 3D gel like design. Simply peel and stick onto a wall.
This is an example of a mid-sized scandinavian master bathroom in Auckland with white cabinets, a freestanding tub, gray tile, brown floor and a built-in vanity.
This is an example of a mid-sized scandinavian master bathroom in Auckland with white cabinets, a freestanding tub, gray tile, brown floor and a built-in vanity.
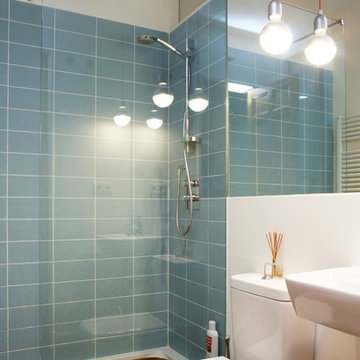
El proyecto contempla la reforma integral de una vivienda de 200m2 en la calle
José Ortega y Gasset, de Madrid.
La vivienda existente apenas había sido modificada desde su origen en su mitad sur,correspondiente con los espacios principales, conservándose en éstos los suelos de tarima de pino melis y molduras de techo originales. La propuesta parte de mantener y valorizar estos elementos abriendo sin embargo el espacio, antiguamente subdivididos en múltiples estancias y corredores, para obtener una zona de vida de gran tamaño. La operación clave consiste en cortar a cierta altura la tabiquería existente, dejando en el techo la huella de los antiguos espacios con sus llamativas molduras, como bóvedas o baldaquinos formalizando lugares específicos. Así se definen, dentro de un único espacio, entrada, cocina y comedor en el espacio continuo.
El resto de la vivienda, sin elementos preexistentes de interés, se organiza de forma sencilla, dejando en la fachada trasera un gran dormitorio en suite con baño propio y vestidor en el antiguo pasillo. Se dedica además especial atención a limitar la percepción de la longitud del corredor trasero.
Fotógrafo: Yen Chen
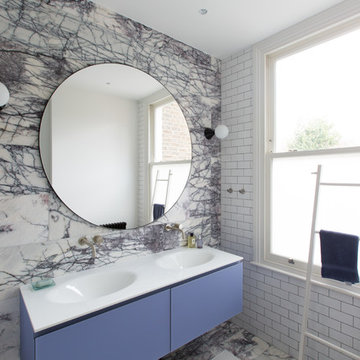
Ensuite to the Principal bedroom, walls clad in Viola Marble with a white metro contrast, styled with a contemporary vanity unit, mirror and Belgian wall lights.
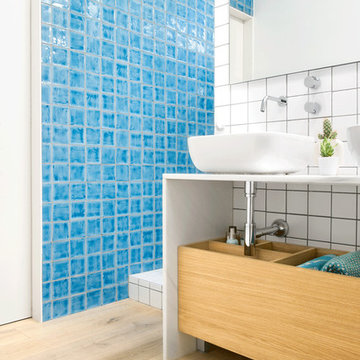
Víctor Hugo www.vicugo.com
Photo of a mid-sized scandinavian 3/4 bathroom in Madrid with blue tile, flat-panel cabinets, medium wood cabinets, ceramic tile, blue walls, light hardwood floors, a vessel sink and solid surface benchtops.
Photo of a mid-sized scandinavian 3/4 bathroom in Madrid with blue tile, flat-panel cabinets, medium wood cabinets, ceramic tile, blue walls, light hardwood floors, a vessel sink and solid surface benchtops.
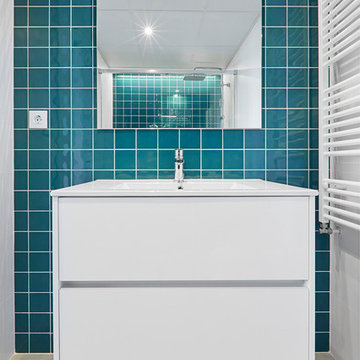
This is an example of a small scandinavian 3/4 bathroom in Other with furniture-like cabinets, white cabinets, a curbless shower, a one-piece toilet, green tile, ceramic tile, multi-coloured walls, ceramic floors, beige floor, a sliding shower screen and white benchtops.
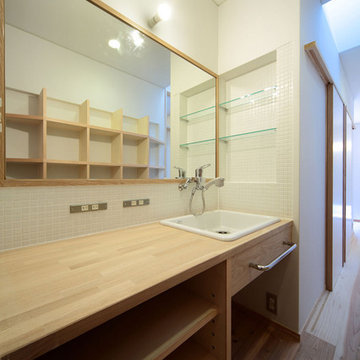
洗面コーナー/
Photo by:ジェ二イクス 佐藤二郎
Design ideas for a mid-sized scandinavian powder room in Other with open cabinets, white cabinets, white tile, mosaic tile, white walls, light hardwood floors, a drop-in sink, wood benchtops, beige floor, beige benchtops, a one-piece toilet, a built-in vanity, wallpaper and wallpaper.
Design ideas for a mid-sized scandinavian powder room in Other with open cabinets, white cabinets, white tile, mosaic tile, white walls, light hardwood floors, a drop-in sink, wood benchtops, beige floor, beige benchtops, a one-piece toilet, a built-in vanity, wallpaper and wallpaper.
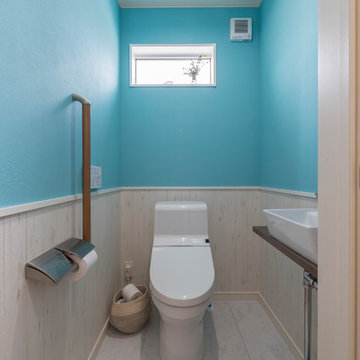
傾斜地を生かした眺望を楽しむ家/SARA HOME桜建築事務所
Inspiration for a scandinavian powder room in Other with blue walls, a vessel sink, wood benchtops, white floor and brown benchtops.
Inspiration for a scandinavian powder room in Other with blue walls, a vessel sink, wood benchtops, white floor and brown benchtops.
![Decoración baño. Vivienda Santa Catalina [Egue y Seta]](https://st.hzcdn.com/fimgs/b3c1b8f609b793d1_2364-w360-h360-b0-p0--.jpg)
This is an example of a mid-sized scandinavian master bathroom in Barcelona with white tile, mosaic tile, mosaic tile floors and white floor.
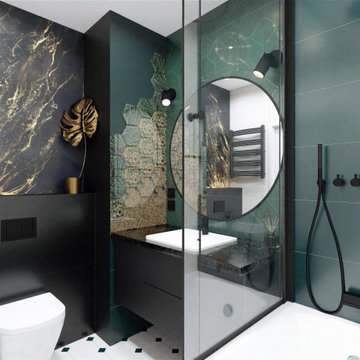
Goldene Monstera
Diese Planung entstand auf Grundlage der allgemeinen Farbgebung, die vom Kunden
bereitgestellt wurde.
Den Mittelpunkt bildet ein Zierelement in Form eines goldenen Blattes, die mit dem
schwarzen Hintergrund im Kontrast steht.
Reich verzierte Glasplatten wurden zum Motiv eines sich ausbreitenden Efeus gestaltet.
Bemerkenswert ist dabei die feine Struktur der weißen Platten. Hinter der Badewanne bilden
sie Fischgratmuster, hinter der Heizung - horizontale Linien.
Das Waschbecken wurde in eine Tischplatte mit feinem Marmormotiv eingelassen.
Badewanne mit Dusche ist vollständig durch Schiebetür abgetrennt.
An der Wand mit der Steigleitung haben wir hydrophobe Farbe verwendet.
Die Wand über dem Regal wurde mit wasserfestem selbstklebendem Vinyl beklebt.
Wir haben Unterputz-Duscharmatur, Regendusche, Badewannenarmatur mit klappbarem
Wasserhahn und Wandnischenregale eingesetzt. Auf diese Weise haben wir mehr Platz
zum Baden und verzichten auf auskragende Elemente.
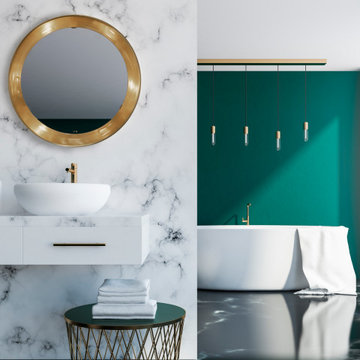
Created in the late 1930s, the PH mirror features backlit illumination that provides a reflection that is free from shadows and glare. PH’s wall mounted mirror design fits harmoniously with the widest variety of interior settings – from the grandest of hallways to the smallest of bathrooms – and provides a reflection of superior clarity regardless of its environment.
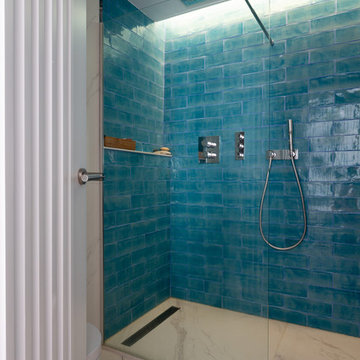
Reforma efectuada por el Arquitecto Miguel Rami Guix en Barcelona.
Todo gira ante el mueble central situado entre la cocina y el dormitorio con una gran puerta corredera en la cocina que hace integrarlo tanto en la cocina como en el propio salon cuando la puerta permanece abierta.
Es por ello que los tiradores tanto de la cocina como del dormitorio sean los mismos. Una barra tratada de madera al natural.
Tanto la puerta de la cocina como la del baño principal comparten el mismo diseño de láminas blancas.
Al igual que el suelo de la cocina siendo el mismo utilizado en la terraza acristalada.
En esta misma terraza se realizo un acristalamiento permitiendo comunicar visualmente la terraza con el estudio de arquitectura.
Fotografía: Julen Esnal Photography

DHV Architects have designed the new second floor at this large detached house in Henleaze, Bristol. The brief was to fit a generous master bedroom and a high end bathroom into the loft space. Crittall style glazing combined with mono chromatic colours create a sleek contemporary feel. A large rear dormer with an oversized window make the bedroom light and airy.
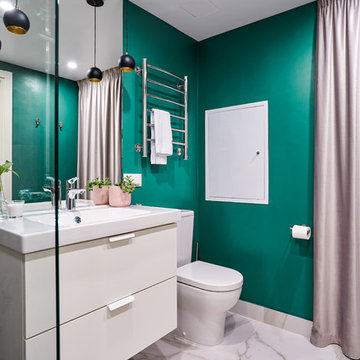
Inspiration for a scandinavian 3/4 bathroom in Saint Petersburg with flat-panel cabinets, white cabinets, a two-piece toilet and white floor.
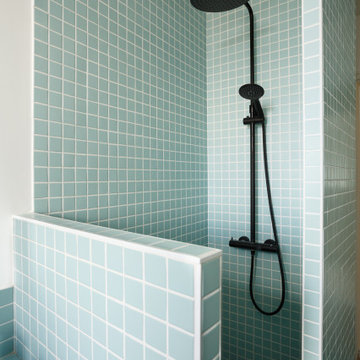
salle de bain avec douche à l'italienne au style vintage
Small scandinavian 3/4 bathroom in Paris with a single vanity.
Small scandinavian 3/4 bathroom in Paris with a single vanity.
Scandinavian Turquoise Bathroom Design Ideas
5


