Seated Home Bar Design Ideas with Grey Cabinets
Refine by:
Budget
Sort by:Popular Today
61 - 80 of 675 photos
Item 1 of 3
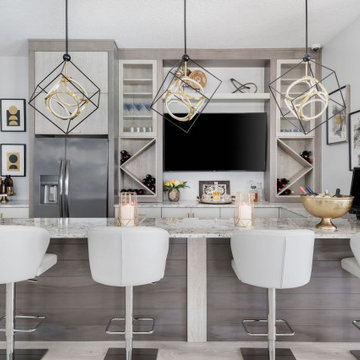
This amazing entertainment loft overlooking the lagoon at Beachwalk features our Eclipse Frameless Cabinetry in the Metropolitan door style. The designers collaborated with the homeowners to create a fully-equipped, high-tech third floor lounge with a full kitchen, wet bar, media center and custom built-ins to display the homeowner’s curated collection of sports memorabilia. The creative team incorporated a combination of three wood species and finishes: Maple; Painted Repose Gray (Sherwin Williams color) Walnut; Seagull stain and Poplar; Heatherstone stain into the cabinetry, shiplap accent wall and trim. The brushed gold hardware is the perfect finishing touch. This entire third story is now devoted to top notch entertaining with waterfront views.
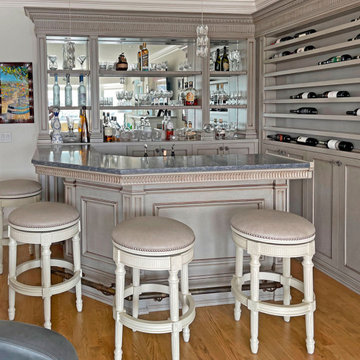
Custom residential bar, hand made luxury woodwork. Custom cabinets and stools.
Design ideas for a small traditional l-shaped seated home bar in New York with an integrated sink, shaker cabinets, grey cabinets, quartz benchtops, medium hardwood floors, brown floor and grey benchtop.
Design ideas for a small traditional l-shaped seated home bar in New York with an integrated sink, shaker cabinets, grey cabinets, quartz benchtops, medium hardwood floors, brown floor and grey benchtop.
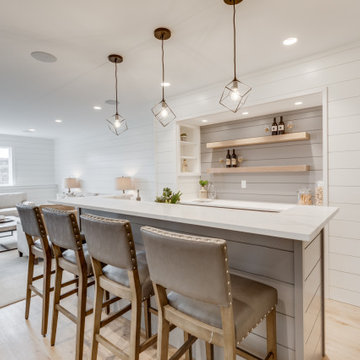
This is an example of a mid-sized transitional galley seated home bar in Other with an undermount sink, grey cabinets, grey splashback, timber splashback, light hardwood floors, beige floor and white benchtop.
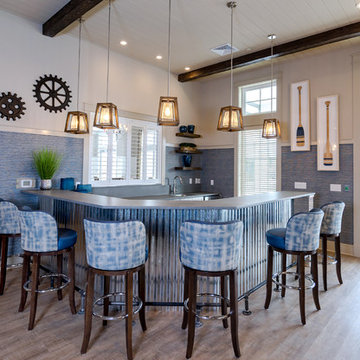
Linda McManus Images
This is an example of an expansive country u-shaped seated home bar in Philadelphia with an undermount sink, recessed-panel cabinets, grey cabinets, quartzite benchtops, grey splashback, stone slab splashback, vinyl floors, beige floor and grey benchtop.
This is an example of an expansive country u-shaped seated home bar in Philadelphia with an undermount sink, recessed-panel cabinets, grey cabinets, quartzite benchtops, grey splashback, stone slab splashback, vinyl floors, beige floor and grey benchtop.
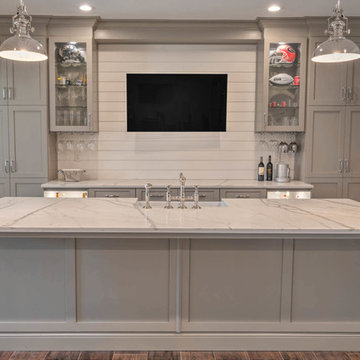
James Harris
Design ideas for a mid-sized country seated home bar in Atlanta with shaker cabinets, grey cabinets, solid surface benchtops, white splashback, timber splashback, porcelain floors, brown floor and white benchtop.
Design ideas for a mid-sized country seated home bar in Atlanta with shaker cabinets, grey cabinets, solid surface benchtops, white splashback, timber splashback, porcelain floors, brown floor and white benchtop.

This great room addition is the perfect entertainment spot. An expansive home bar with seating for 6. A family room for socializing and friends. To the right, two set of french doors lead to a large patio for outdoor dining. Photography by Aaron Usher III. Instagram: @redhousedesignbuild
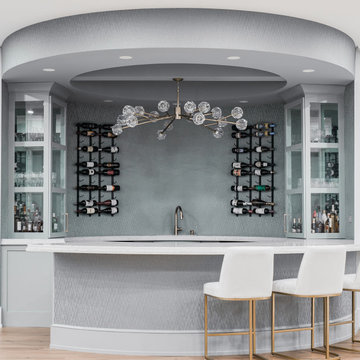
Grab a drink cause it’s Friday AND Cinco de Mayo!??
We can’t think of a better place to spend the weekend than by serving up drinks to friends & family at your very own home bar!
Give us a call to start planning your dream wet or dry bar today!
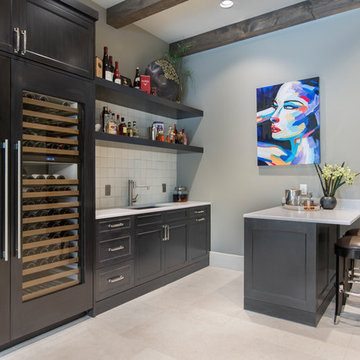
This Game Room with a fully equipped Bar is a generous 17' 6" x 20'. Opening to the covered patio and pool beyond, it truly is the hub of entertaining for our Client. Directly behind a 60" wide sliding barn door is the family's Media Room. A Hunley faucet with stainless steel finish complements the veined Cambria countertops.
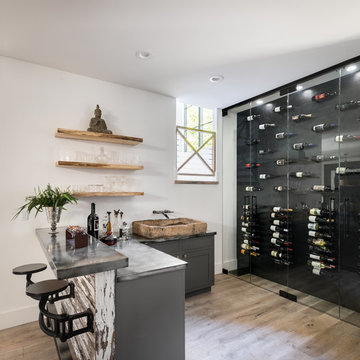
Mixing both wine racking styles and textures, this climate-controlled wine room holds 96 bottles in a wet bar area just off the kitchen. Total artistic style.
David Lauer Photography
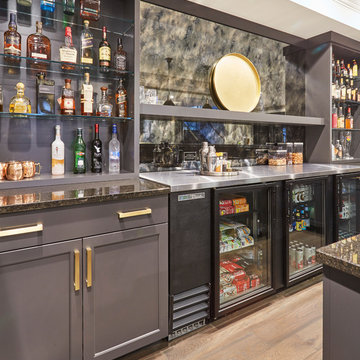
Free ebook, Creating the Ideal Kitchen. DOWNLOAD NOW
Collaborations with builders on new construction is a favorite part of my job. I love seeing a house go up from the blueprints to the end of the build. It is always a journey filled with a thousand decisions, some creative on-the-spot thinking and yes, usually a few stressful moments. This Naperville project was a collaboration with a local builder and architect. The Kitchen Studio collaborated by completing the cabinetry design and final layout for the entire home.
In the basement, we carried the warm gray tones into a custom bar, featuring a 90” wide beverage center from True Appliances. The glass shelving in the open cabinets and the antique mirror give the area a modern twist on a classic pub style bar.
If you are building a new home, The Kitchen Studio can offer expert help to make the most of your new construction home. We provide the expertise needed to ensure that you are getting the most of your investment when it comes to cabinetry, design and storage solutions. Give us a call if you would like to find out more!
Designed by: Susan Klimala, CKBD
Builder: Hampton Homes
Photography by: Michael Alan Kaskel
For more information on kitchen and bath design ideas go to: www.kitchenstudio-ge.com
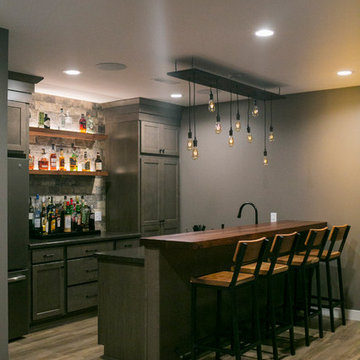
This bar is set up for evening entertaining. Liquor bottles are on full display between the tall cabinets. The up lighting on the floating shelves provides the perfect mood.
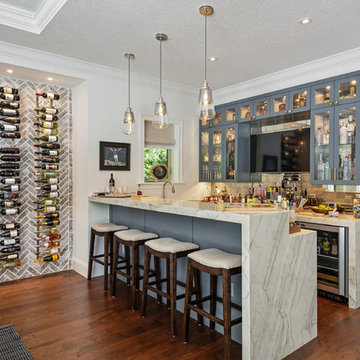
Rickie Agapito
Photo of a beach style seated home bar in Orlando with glass-front cabinets, grey cabinets, marble benchtops, metal splashback, dark hardwood floors and white benchtop.
Photo of a beach style seated home bar in Orlando with glass-front cabinets, grey cabinets, marble benchtops, metal splashback, dark hardwood floors and white benchtop.
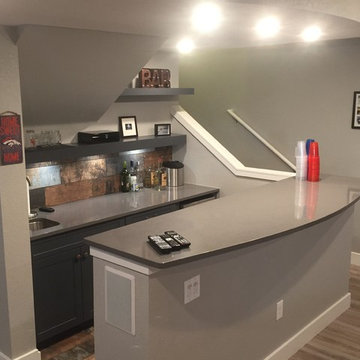
Design ideas for a mid-sized transitional single-wall seated home bar in Denver with an undermount sink, grey cabinets, shaker cabinets, quartz benchtops, brown splashback, metal splashback, medium hardwood floors and brown floor.
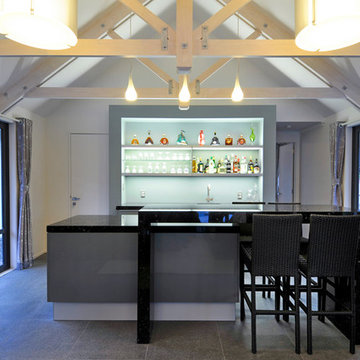
Contemporary galley seated home bar in Auckland with an undermount sink, grey cabinets, marble benchtops, blue splashback, glass sheet splashback and ceramic floors.
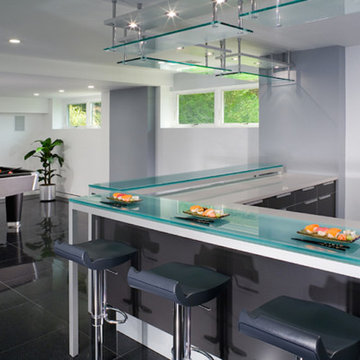
Inspiration for a large modern l-shaped seated home bar in New York with flat-panel cabinets, grey cabinets, glass benchtops, grey splashback and ceramic floors.

This 5,600 sq ft. custom home is a blend of industrial and organic design elements, with a color palette of grey, black, and hints of metallics. It’s a departure from the traditional French country esthetic of the neighborhood. Especially, the custom game room bar. The homeowners wanted a fun ‘industrial’ space that was far different from any other home bar they had seen before. Through several sketches, the bar design was conceptualized by senior designer, Ayca Stiffel and brought to life by two talented artisans: Alberto Bonomi and Jim Farris. It features metalwork on the foot bar, bar front, and frame all clad in Corten Steel and a beautiful walnut counter with a live edge top. The sliding doors are constructed from raw steel with brass wire mesh inserts and glide over open metal shelving for customizable storage space. Matte black finishes and brass mesh accents pair with soapstone countertops, leather barstools, brick, and glass. Porcelain floor tiles are placed in a geometric design to anchor the bar area within the game room space. Every element is unique and tailored to our client’s personal style; creating a space that is both edgy, sophisticated, and welcoming.
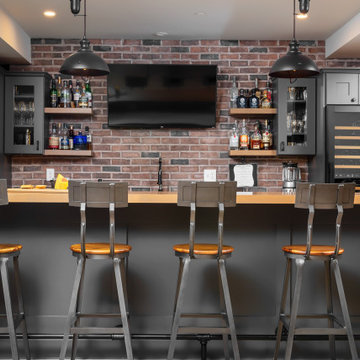
This 1600+ square foot basement was a diamond in the rough. We were tasked with keeping farmhouse elements in the design plan while implementing industrial elements. The client requested the space include a gym, ample seating and viewing area for movies, a full bar , banquette seating as well as area for their gaming tables - shuffleboard, pool table and ping pong. By shifting two support columns we were able to bury one in the powder room wall and implement two in the custom design of the bar. Custom finishes are provided throughout the space to complete this entertainers dream.
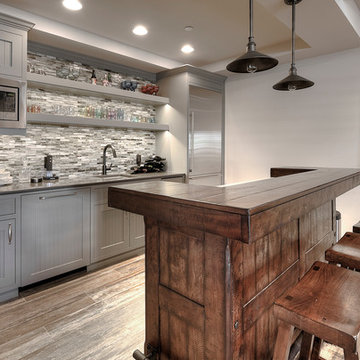
Design ideas for a large transitional l-shaped seated home bar in Seattle with an undermount sink, grey cabinets, multi-coloured splashback, matchstick tile splashback, dark hardwood floors, beaded inset cabinets, quartzite benchtops, grey floor and grey benchtop.
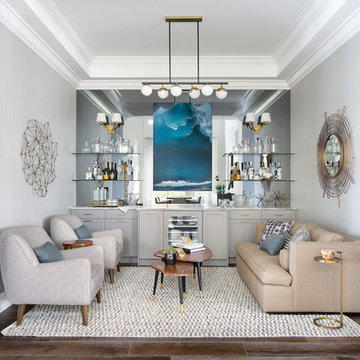
Design ideas for a mid-sized transitional single-wall seated home bar in Miami with shaker cabinets, grey cabinets, mirror splashback, dark hardwood floors and brown floor.
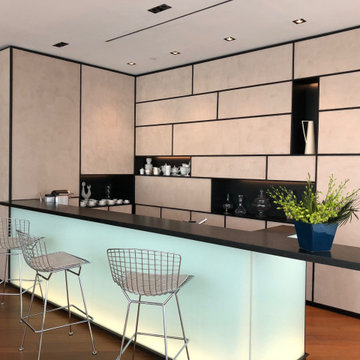
Mid-sized contemporary u-shaped seated home bar in Other with an undermount sink, flat-panel cabinets, grey cabinets, quartz benchtops, medium hardwood floors, brown floor and black benchtop.
Seated Home Bar Design Ideas with Grey Cabinets
4