Seated Home Bar Design Ideas with Grey Floor
Refine by:
Budget
Sort by:Popular Today
41 - 60 of 889 photos
Item 1 of 3
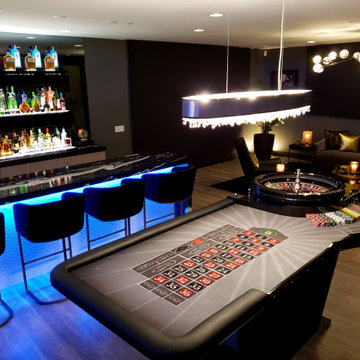
This is an example of a large modern galley seated home bar in Las Vegas with a drop-in sink, flat-panel cabinets, grey cabinets, marble benchtops, grey splashback, mirror splashback, porcelain floors, grey floor and multi-coloured benchtop.
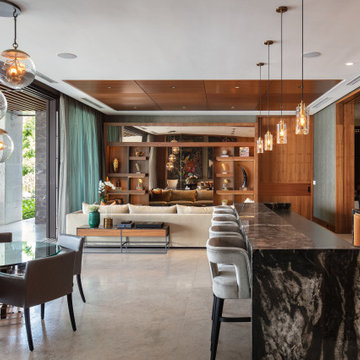
Inspiration for a large contemporary single-wall seated home bar in Austin with flat-panel cabinets, medium wood cabinets, grey floor and black benchtop.
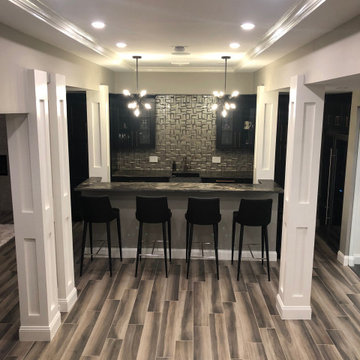
Contemporary galley seated home bar in New York with a drop-in sink, shaker cabinets, blue cabinets, grey splashback, grey floor and grey benchtop.
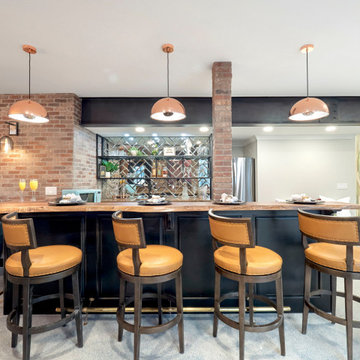
Home Bar Area
Photo of a large eclectic l-shaped seated home bar in Other with an undermount sink, recessed-panel cabinets, black cabinets, wood benchtops, mirror splashback, concrete floors, grey floor and brown benchtop.
Photo of a large eclectic l-shaped seated home bar in Other with an undermount sink, recessed-panel cabinets, black cabinets, wood benchtops, mirror splashback, concrete floors, grey floor and brown benchtop.
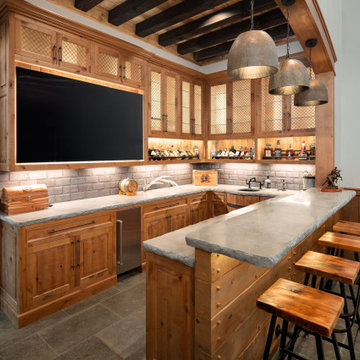
We love this fabulous bar, with concrete counter tops and custom cabinets.
Design ideas for a country u-shaped seated home bar in Atlanta with an undermount sink, raised-panel cabinets, medium wood cabinets, grey splashback, grey floor and grey benchtop.
Design ideas for a country u-shaped seated home bar in Atlanta with an undermount sink, raised-panel cabinets, medium wood cabinets, grey splashback, grey floor and grey benchtop.
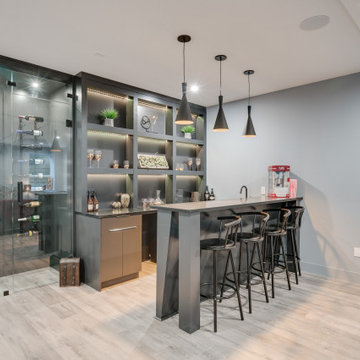
Rec room, bunker, theatre room, man cave - whatever you call this room, it has one purpose and that is to kick back and relax. This almost 17' x 30' room features built-in cabinetry to hide all of your home theatre equipment, a u-shaped bar, custom bar back with LED lighting, and a custom floor to ceiling wine rack complete with powder-coated pulls and hardware. Spanning over 320 sq ft and with 19 ft ceilings, this room is bathed with sunlight from four huge horizontal windows. Built-ins and bar are Black Panther (OC-68), both are Benjamin Moore colors. Flooring supplied by Torlys (Colossia Pelzer Oak).
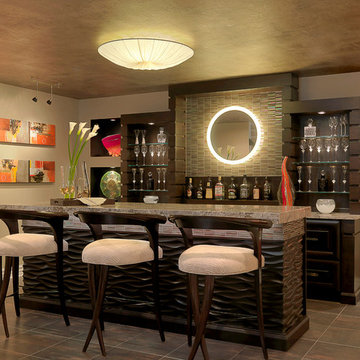
Traditional seated home bar in St Louis with open cabinets, metal splashback, grey floor and grey benchtop.
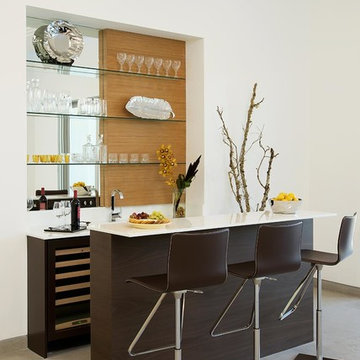
Contemporary seated home bar in New York with open cabinets, mirror splashback and grey floor.
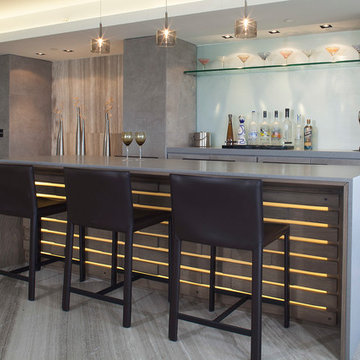
Photo of a contemporary seated home bar in Miami with open cabinets, grey cabinets and grey floor.
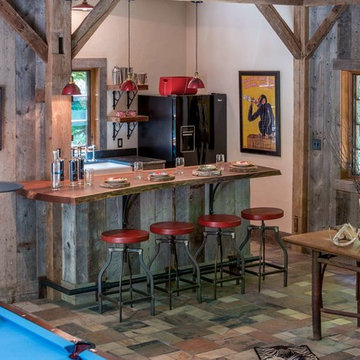
Gary Hall
Photo of a mid-sized country seated home bar in Burlington with wood benchtops, slate floors, medium wood cabinets, grey floor and brown benchtop.
Photo of a mid-sized country seated home bar in Burlington with wood benchtops, slate floors, medium wood cabinets, grey floor and brown benchtop.
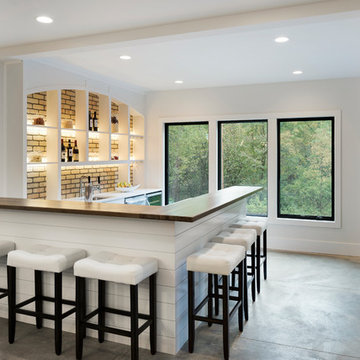
An entertainers paradise with a walk behind wet bar which features, a dishwasher, wine refrigerator, and tap beer. Guests can sit at the bar or in the booth style seating. Photo by Space Crafting
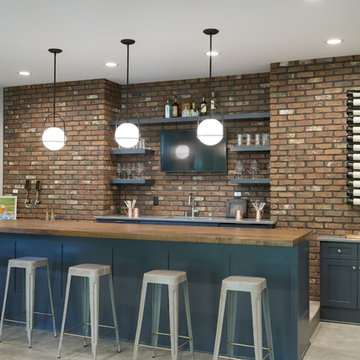
Large beach style single-wall seated home bar in Minneapolis with an undermount sink, blue cabinets, brick splashback, grey floor, shaker cabinets, quartz benchtops, brown splashback, carpet and grey benchtop.

Below Buchanan is a basement renovation that feels as light and welcoming as one of our outdoor living spaces. The project is full of unique details, custom woodworking, built-in storage, and gorgeous fixtures. Custom carpentry is everywhere, from the built-in storage cabinets and molding to the private booth, the bar cabinetry, and the fireplace lounge.
Creating this bright, airy atmosphere was no small challenge, considering the lack of natural light and spatial restrictions. A color pallet of white opened up the space with wood, leather, and brass accents bringing warmth and balance. The finished basement features three primary spaces: the bar and lounge, a home gym, and a bathroom, as well as additional storage space. As seen in the before image, a double row of support pillars runs through the center of the space dictating the long, narrow design of the bar and lounge. Building a custom dining area with booth seating was a clever way to save space. The booth is built into the dividing wall, nestled between the support beams. The same is true for the built-in storage cabinet. It utilizes a space between the support pillars that would otherwise have been wasted.
The small details are as significant as the larger ones in this design. The built-in storage and bar cabinetry are all finished with brass handle pulls, to match the light fixtures, faucets, and bar shelving. White marble counters for the bar, bathroom, and dining table bring a hint of Hollywood glamour. White brick appears in the fireplace and back bar. To keep the space feeling as lofty as possible, the exposed ceilings are painted black with segments of drop ceilings accented by a wide wood molding, a nod to the appearance of exposed beams. Every detail is thoughtfully chosen right down from the cable railing on the staircase to the wood paneling behind the booth, and wrapping the bar.
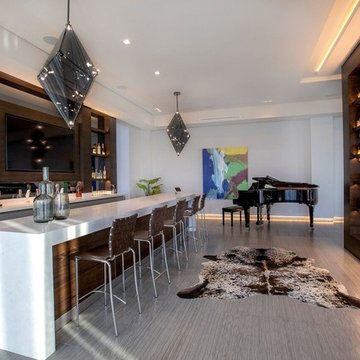
Design ideas for a large single-wall seated home bar in Hawaii with flat-panel cabinets, grey cabinets, quartz benchtops, brown splashback, timber splashback, porcelain floors, grey floor and white benchtop.
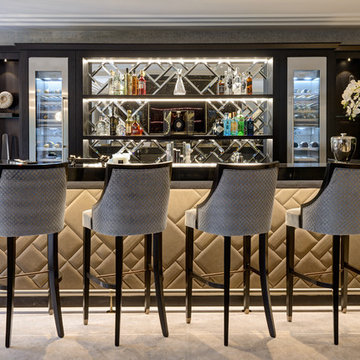
Photo of a large contemporary single-wall seated home bar in Surrey with open cabinets, wood benchtops, mirror splashback, grey floor and black benchtop.
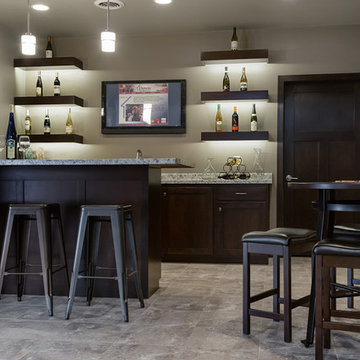
A sophisticated punch of contrast meets classic timelessness. This home features darker hardwood tones and bright natural marble looks with an overall lighter paint pallet. Classic in every sense of the word.
Mary Santaga
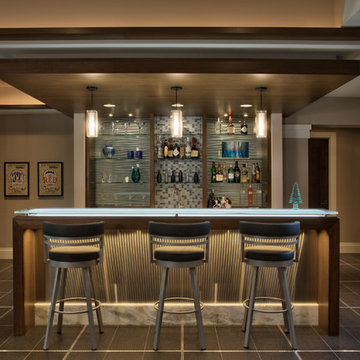
Saari & Forrai Photography
Briarwood II Construction
Photo of a large contemporary single-wall seated home bar in Minneapolis with flat-panel cabinets, medium wood cabinets, glass benchtops, blue splashback, glass tile splashback, porcelain floors, grey floor and blue benchtop.
Photo of a large contemporary single-wall seated home bar in Minneapolis with flat-panel cabinets, medium wood cabinets, glass benchtops, blue splashback, glass tile splashback, porcelain floors, grey floor and blue benchtop.
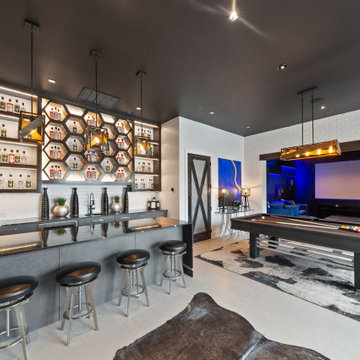
Contemporary u-shaped seated home bar in Dallas with flat-panel cabinets, grey cabinets, white splashback, grey floor and grey benchtop.
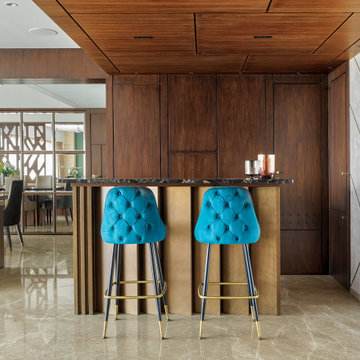
This is an example of a mid-sized contemporary single-wall seated home bar in Mumbai with flat-panel cabinets, medium wood cabinets, grey floor and grey benchtop.
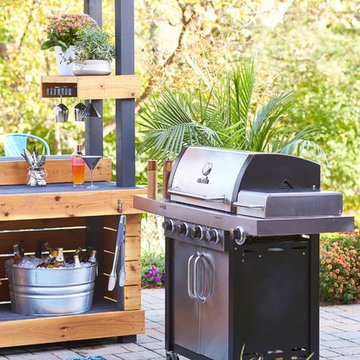
Small contemporary seated home bar in Other with open cabinets, light wood cabinets, concrete benchtops, brick floors, grey floor and grey benchtop.
Seated Home Bar Design Ideas with Grey Floor
3