Seated Home Bar Design Ideas with Grey Floor
Refine by:
Budget
Sort by:Popular Today
81 - 100 of 889 photos
Item 1 of 3
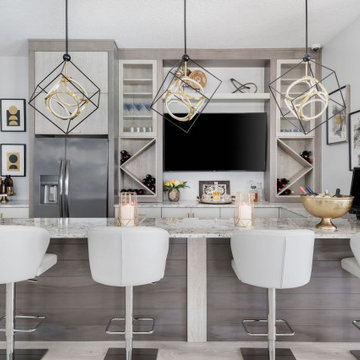
This amazing entertainment loft overlooking the lagoon at Beachwalk features our Eclipse Frameless Cabinetry in the Metropolitan door style. The designers collaborated with the homeowners to create a fully-equipped, high-tech third floor lounge with a full kitchen, wet bar, media center and custom built-ins to display the homeowner’s curated collection of sports memorabilia. The creative team incorporated a combination of three wood species and finishes: Maple; Painted Repose Gray (Sherwin Williams color) Walnut; Seagull stain and Poplar; Heatherstone stain into the cabinetry, shiplap accent wall and trim. The brushed gold hardware is the perfect finishing touch. This entire third story is now devoted to top notch entertaining with waterfront views.

Design ideas for a small modern single-wall seated home bar in Cologne with an integrated sink, flat-panel cabinets, medium wood cabinets, solid surface benchtops, grey splashback, shiplap splashback, concrete floors, grey floor and grey benchtop.
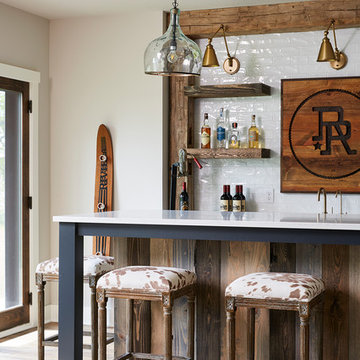
Custom wet bar with island featuring rustic wood beams and pendant lighting.
Photo of a large country galley seated home bar in Minneapolis with an undermount sink, shaker cabinets, black cabinets, quartz benchtops, white splashback, subway tile splashback, vinyl floors, grey floor and white benchtop.
Photo of a large country galley seated home bar in Minneapolis with an undermount sink, shaker cabinets, black cabinets, quartz benchtops, white splashback, subway tile splashback, vinyl floors, grey floor and white benchtop.
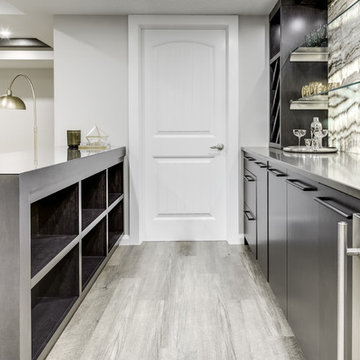
Mid-sized contemporary galley seated home bar in Calgary with no sink, flat-panel cabinets, brown cabinets, quartz benchtops, multi-coloured splashback, stone slab splashback, vinyl floors, grey floor and brown benchtop.
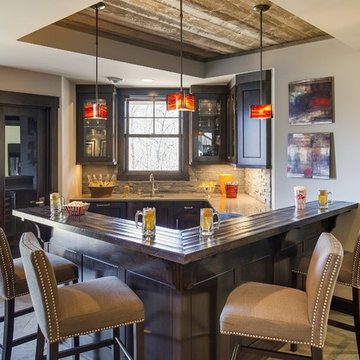
Spacecrafting Photography
Mid-sized transitional u-shaped seated home bar in Minneapolis with an undermount sink, dark wood cabinets, beige splashback, stone tile splashback, glass-front cabinets, wood benchtops, slate floors and grey floor.
Mid-sized transitional u-shaped seated home bar in Minneapolis with an undermount sink, dark wood cabinets, beige splashback, stone tile splashback, glass-front cabinets, wood benchtops, slate floors and grey floor.
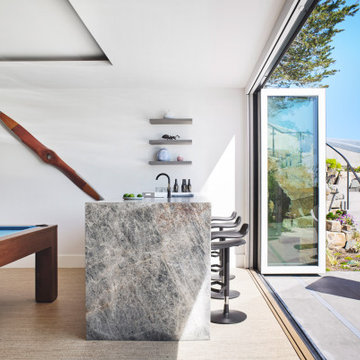
Again, indoor/outdoor living. The concept was to design a family-friendly casual place for playing pool, ping-pong (there is a ping-pong table top that attaches to the pool table), and enjoying time with friends. The intent was to make it comfortable and fun and to make it not feel like a basement even though it’s in the lowest level of the house. The 18’ accordion door opens the space up to the outside, where pool-goers can grab a seat at the bar. An under-counter refrigerator stocks ice-cold beer and soda. Comfort and durability were a top priority. Toward that end: the quartzite countertop, cork flooring and wipeable Plastic barstools. The raised ceiling over the pool table features a light cove with perimeter LED lighting, which offers interest and dimensionality to the space, along a comforting glow.
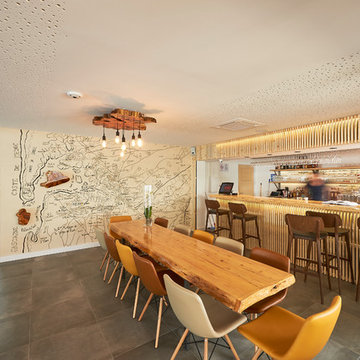
Vue globale du restaurant et bar
This is an example of a large beach style single-wall seated home bar in Bordeaux with ceramic floors, grey floor, open cabinets, light wood cabinets, wood benchtops, white splashback and beige benchtop.
This is an example of a large beach style single-wall seated home bar in Bordeaux with ceramic floors, grey floor, open cabinets, light wood cabinets, wood benchtops, white splashback and beige benchtop.
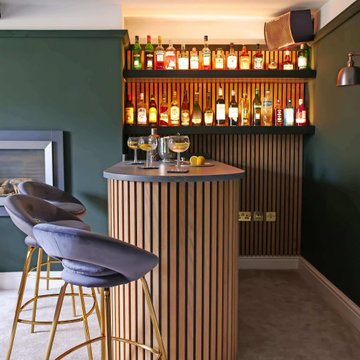
This was a fun lockdown project! We created the clients a sophisticated entertainment room where they could relax once the kids were in bed. Fit with a fully functioning bar area, we also constructed a personalised DJ booth for the clients’ music decks and plenty records and installed disco lighting to run in sync with the music.
And, so sound couldn’t travel through the rest of the house, we fitted acoustic lined curtains and used acoustic oak cladding as a focal feature on the walls… There’s something so satisfying about creating a beautiful design that is secretly functional too!
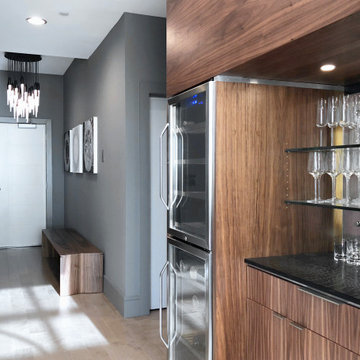
Geri Cruickshank Eaker
Small modern single-wall seated home bar with no sink, flat-panel cabinets, medium wood cabinets, quartzite benchtops, mirror splashback, light hardwood floors and grey floor.
Small modern single-wall seated home bar with no sink, flat-panel cabinets, medium wood cabinets, quartzite benchtops, mirror splashback, light hardwood floors and grey floor.
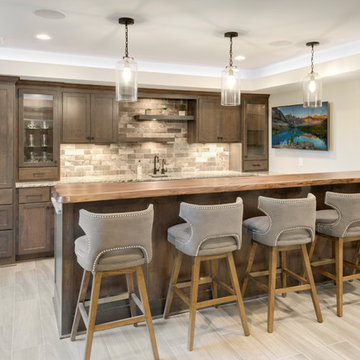
Spacecrafting
Design ideas for a transitional u-shaped seated home bar in Minneapolis with an undermount sink, flat-panel cabinets, dark wood cabinets, wood benchtops, multi-coloured splashback, brick splashback, ceramic floors, grey floor and multi-coloured benchtop.
Design ideas for a transitional u-shaped seated home bar in Minneapolis with an undermount sink, flat-panel cabinets, dark wood cabinets, wood benchtops, multi-coloured splashback, brick splashback, ceramic floors, grey floor and multi-coloured benchtop.
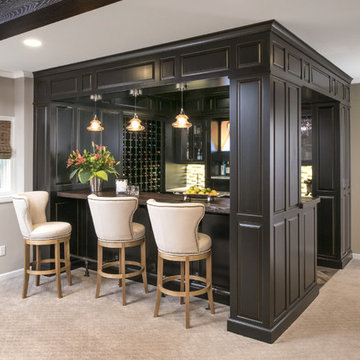
Inspiration for a large traditional u-shaped seated home bar in Minneapolis with carpet, grey floor, an undermount sink, raised-panel cabinets, black cabinets, wood benchtops and multi-coloured splashback.
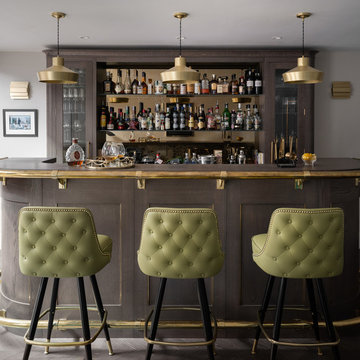
This classic contemporary home bar we installed is timeless and beautiful with the brass inlay detailing inside the shaker panel.
This is an example of a large transitional galley seated home bar in London with wood benchtops, dark hardwood floors, grey floor, grey benchtop, glass-front cabinets and dark wood cabinets.
This is an example of a large transitional galley seated home bar in London with wood benchtops, dark hardwood floors, grey floor, grey benchtop, glass-front cabinets and dark wood cabinets.
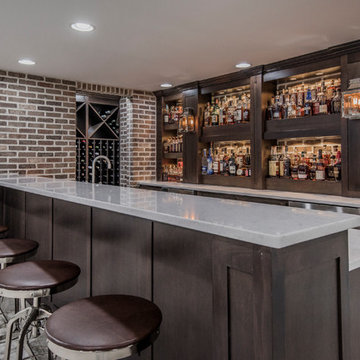
Basement remodel by Buckeye Basements, Inc.
Inspiration for a country galley seated home bar in Columbus with shaker cabinets, dark wood cabinets, brick splashback, carpet and grey floor.
Inspiration for a country galley seated home bar in Columbus with shaker cabinets, dark wood cabinets, brick splashback, carpet and grey floor.
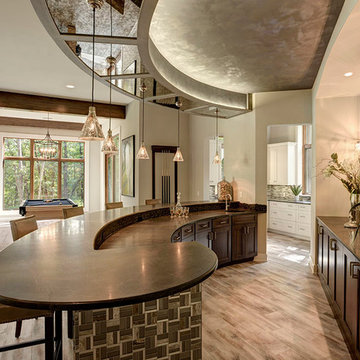
Built by Forner - La Voy Builders, Inc. Photos by Paul Bonnichsen
Inspiration for an expansive transitional galley seated home bar in Kansas City with an undermount sink, shaker cabinets, dark wood cabinets, granite benchtops, porcelain floors and grey floor.
Inspiration for an expansive transitional galley seated home bar in Kansas City with an undermount sink, shaker cabinets, dark wood cabinets, granite benchtops, porcelain floors and grey floor.
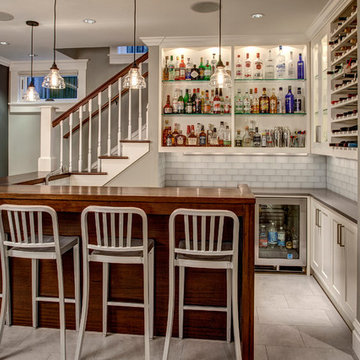
The basement bar uses space that would otherwise be empty square footage. A custom bar aligns with the stair treads and is the same wood and finish as the floors upstairs. John Wilbanks Photography

Photo of a large traditional u-shaped seated home bar in Dallas with an undermount sink, recessed-panel cabinets, grey cabinets, quartz benchtops, grey splashback, ceramic splashback, ceramic floors, grey floor and grey benchtop.
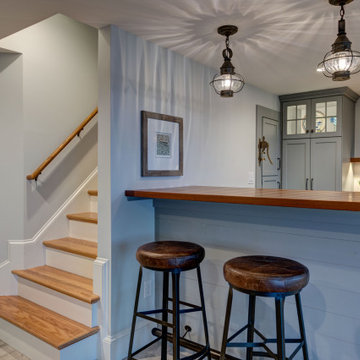
This bar was added to a basement that was completely refinished. The client used fridge drawers, and a built-in wine fridge under the stairs.
Mid-sized galley seated home bar in Boston with an undermount sink, shaker cabinets, blue cabinets, wood benchtops, porcelain floors, grey floor and brown benchtop.
Mid-sized galley seated home bar in Boston with an undermount sink, shaker cabinets, blue cabinets, wood benchtops, porcelain floors, grey floor and brown benchtop.
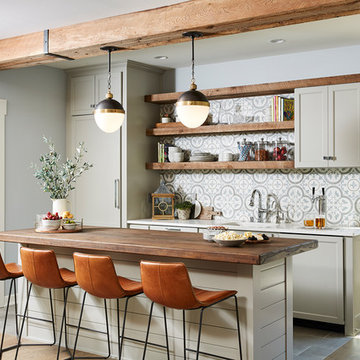
Alyssa Lee Photography
Transitional galley seated home bar in Minneapolis with quartz benchtops, cement tile splashback, white benchtop, an undermount sink, shaker cabinets, grey cabinets, multi-coloured splashback and grey floor.
Transitional galley seated home bar in Minneapolis with quartz benchtops, cement tile splashback, white benchtop, an undermount sink, shaker cabinets, grey cabinets, multi-coloured splashback and grey floor.
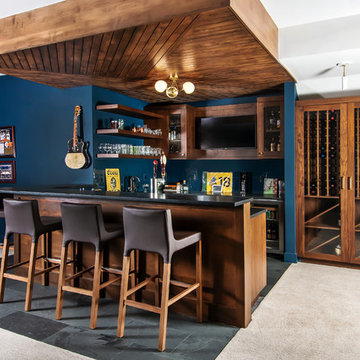
Inspiration for a midcentury seated home bar in Denver with glass-front cabinets, dark wood cabinets, blue splashback, grey floor and black benchtop.
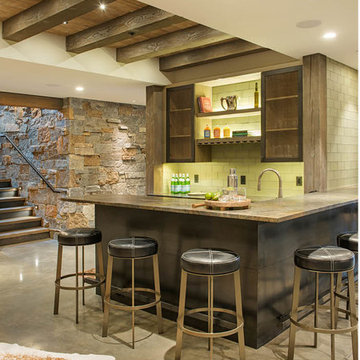
Mountain Peek is a custom residence located within the Yellowstone Club in Big Sky, Montana. The layout of the home was heavily influenced by the site. Instead of building up vertically the floor plan reaches out horizontally with slight elevations between different spaces. This allowed for beautiful views from every space and also gave us the ability to play with roof heights for each individual space. Natural stone and rustic wood are accented by steal beams and metal work throughout the home.
(photos by Whitney Kamman)
Seated Home Bar Design Ideas with Grey Floor
5