Seated Home Bar Design Ideas with Multi-Coloured Splashback
Refine by:
Budget
Sort by:Popular Today
81 - 100 of 934 photos
Item 1 of 3
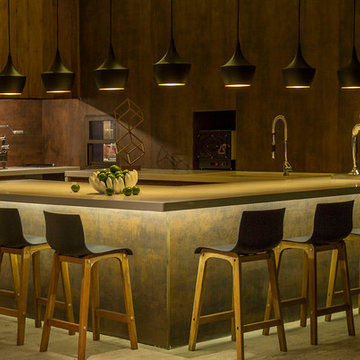
The architect explains: “We wanted a hard wearing surface that would remain intact over time and withstand the wear and tear that typically occurs in the home environment”.
With a highly resistant Satin finish, Iron Copper delivers a surface hardness that is often favoured for commercial use. The application of the matte finish to a residential project, coupled with the scratch resistance and modulus of rupture afforded by Neolith®, offered a hardwearing integrity to the design.
Hygienic, waterproof, easy to clean and 100% natural, Neolith®’s properties provide a versatility that makes the surface equally suitable for application in the kitchen and breakfast room as it is for the living space and beyond; a factor the IV Centenário project took full advantage of.
Rossi continues: “Neolith®'s properties meant we could apply the panels to different rooms throughout the home in full confidence that the surfacing material possessed the qualities best suited to the functionality of that particular environment”.
Iron Copper was also specified for the balcony facades; Neolith®’s resistance to high temperatures and UV rays making it ideal for the scorching Brazilian weather.
Rossi comments: “Due to the open plan nature of the ground floor layout, in which the outdoor area connects with the interior lounge, it was important for the surfacing material to not deteriorate under exposure to the sun and extreme temperatures”.
Furthermore, with the connecting exterior featuring a swimming pool, Neolith®’s near zero water absorption and resistance to chemical cleaning agents meant potential exposure to pool water and chlorine would not affect the integrity of the material.
Lightweight, a 3 mm and 12 mm Neolith® panel weigh only 7 kg/m² and 30 kg/m² respectively. In combination with the different availability of slabs sizes, which include large formats measuring 3200 x 1500 and 3600 x 1200 mm, as well as bespoke options, Neolith® was an extremely attractive proposition for the project.
Rossi expands: “Being able to cover large areas with fewer panels, combined with Neolith®’s lightweight properties, provides installation advantages from a labour, time and cost perspective”.
“In addition to putting the customer’s wishes in the design concept of the vanguard, Ricardo Rossi Architecture and Interiors is also concerned with sustainability and whenever possible will specify eco-friendly materials.”
For the IV Centenário project, TheSize’s production processes and Neolith®’s sustainable, ecological and 100% recyclable nature offered a product in keeping with this approach.
NEOLITH: Design, Durability, Versatility, Sustainability
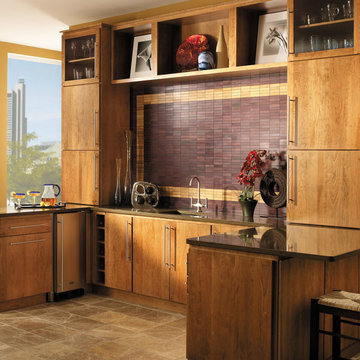
This wet bar was created with Fieldstone Cabinetry's Tempe door style in Cherry finished in Butterscotch with Chocolate glaze.
Photo of a mid-sized contemporary u-shaped seated home bar in Other with an undermount sink, flat-panel cabinets, medium wood cabinets, multi-coloured splashback and beige floor.
Photo of a mid-sized contemporary u-shaped seated home bar in Other with an undermount sink, flat-panel cabinets, medium wood cabinets, multi-coloured splashback and beige floor.
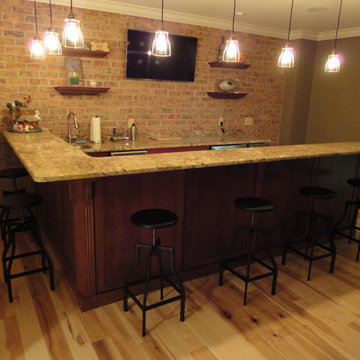
Friendly home bar with granite countertops, brick wall, cherry cabinets and hickory flooring
Mid-sized traditional l-shaped seated home bar in Other with an undermount sink, dark wood cabinets, granite benchtops, multi-coloured splashback and light hardwood floors.
Mid-sized traditional l-shaped seated home bar in Other with an undermount sink, dark wood cabinets, granite benchtops, multi-coloured splashback and light hardwood floors.
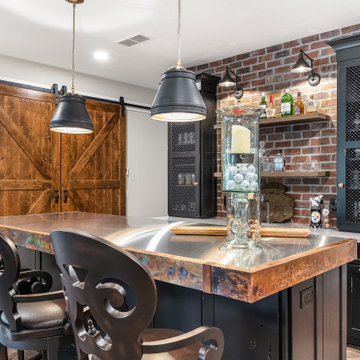
This is an example of a country galley seated home bar in Other with an undermount sink, shaker cabinets, distressed cabinets, stainless steel benchtops, multi-coloured splashback, brick splashback, medium hardwood floors, brown floor and multi-coloured benchtop.
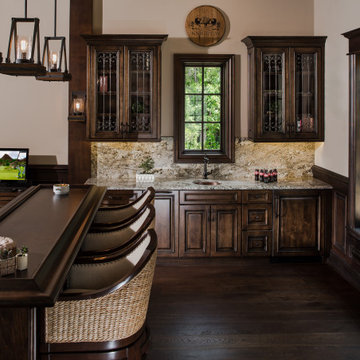
Man Cave/She Shed
Inspiration for a large traditional seated home bar in Orlando with a drop-in sink, recessed-panel cabinets, dark wood cabinets, multi-coloured splashback, dark hardwood floors, brown floor, multi-coloured benchtop, quartz benchtops and engineered quartz splashback.
Inspiration for a large traditional seated home bar in Orlando with a drop-in sink, recessed-panel cabinets, dark wood cabinets, multi-coloured splashback, dark hardwood floors, brown floor, multi-coloured benchtop, quartz benchtops and engineered quartz splashback.
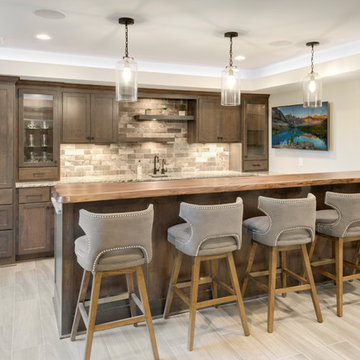
Spacecrafting
Design ideas for a transitional u-shaped seated home bar in Minneapolis with an undermount sink, flat-panel cabinets, dark wood cabinets, wood benchtops, multi-coloured splashback, brick splashback, ceramic floors, grey floor and multi-coloured benchtop.
Design ideas for a transitional u-shaped seated home bar in Minneapolis with an undermount sink, flat-panel cabinets, dark wood cabinets, wood benchtops, multi-coloured splashback, brick splashback, ceramic floors, grey floor and multi-coloured benchtop.
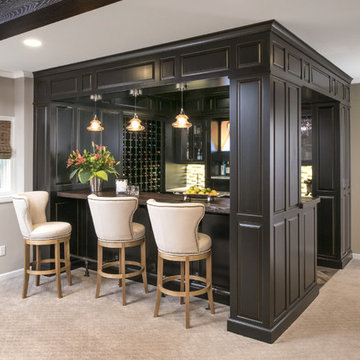
Inspiration for a large traditional u-shaped seated home bar in Minneapolis with carpet, grey floor, an undermount sink, raised-panel cabinets, black cabinets, wood benchtops and multi-coloured splashback.
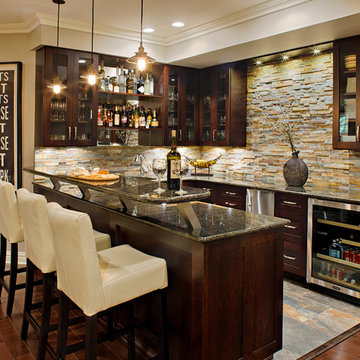
A basement renovation complete with a custom home theater, gym, seating area, full bar, and showcase wine cellar.
Photo of a large transitional u-shaped seated home bar in New York with dark hardwood floors, glass-front cabinets, dark wood cabinets, multi-coloured splashback, stone tile splashback, grey benchtop and granite benchtops.
Photo of a large transitional u-shaped seated home bar in New York with dark hardwood floors, glass-front cabinets, dark wood cabinets, multi-coloured splashback, stone tile splashback, grey benchtop and granite benchtops.
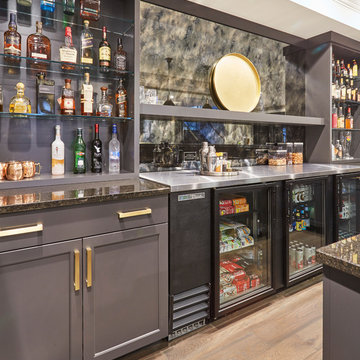
Free ebook, Creating the Ideal Kitchen. DOWNLOAD NOW
Collaborations with builders on new construction is a favorite part of my job. I love seeing a house go up from the blueprints to the end of the build. It is always a journey filled with a thousand decisions, some creative on-the-spot thinking and yes, usually a few stressful moments. This Naperville project was a collaboration with a local builder and architect. The Kitchen Studio collaborated by completing the cabinetry design and final layout for the entire home.
In the basement, we carried the warm gray tones into a custom bar, featuring a 90” wide beverage center from True Appliances. The glass shelving in the open cabinets and the antique mirror give the area a modern twist on a classic pub style bar.
If you are building a new home, The Kitchen Studio can offer expert help to make the most of your new construction home. We provide the expertise needed to ensure that you are getting the most of your investment when it comes to cabinetry, design and storage solutions. Give us a call if you would like to find out more!
Designed by: Susan Klimala, CKBD
Builder: Hampton Homes
Photography by: Michael Alan Kaskel
For more information on kitchen and bath design ideas go to: www.kitchenstudio-ge.com
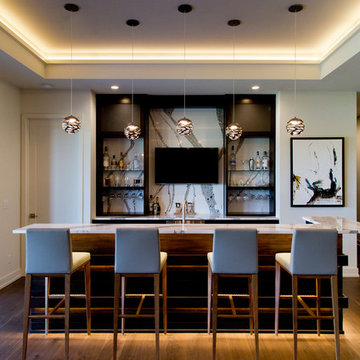
Photo of a large contemporary l-shaped seated home bar in Kansas City with an undermount sink, granite benchtops, multi-coloured splashback, stone slab splashback, medium hardwood floors, brown floor and multi-coloured benchtop.
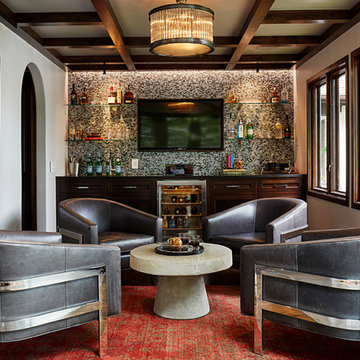
Kip Dawkins
Design ideas for a small transitional single-wall seated home bar in Richmond with dark wood cabinets, multi-coloured splashback, mosaic tile splashback, dark hardwood floors and recessed-panel cabinets.
Design ideas for a small transitional single-wall seated home bar in Richmond with dark wood cabinets, multi-coloured splashback, mosaic tile splashback, dark hardwood floors and recessed-panel cabinets.
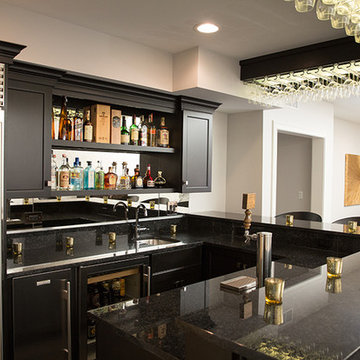
Design ideas for a mid-sized modern u-shaped seated home bar in Chicago with an undermount sink, shaker cabinets, black cabinets, granite benchtops, multi-coloured splashback, mirror splashback and dark hardwood floors.
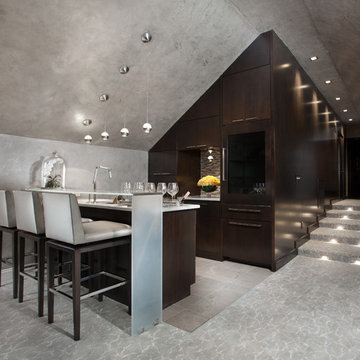
Inspiration for a mid-sized contemporary galley seated home bar in New Orleans with an undermount sink, flat-panel cabinets, dark wood cabinets, glass benchtops, multi-coloured splashback, matchstick tile splashback, travertine floors and grey floor.
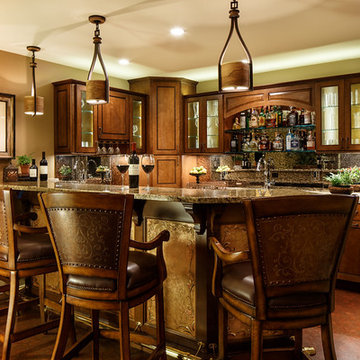
Bar area done in warm tones. Faux painting beneath top of bar with speciality lighting.
Photo by David Keith
Photo of a mid-sized transitional l-shaped seated home bar in DC Metro with raised-panel cabinets, medium wood cabinets, granite benchtops, multi-coloured splashback, stone slab splashback and cork floors.
Photo of a mid-sized transitional l-shaped seated home bar in DC Metro with raised-panel cabinets, medium wood cabinets, granite benchtops, multi-coloured splashback, stone slab splashback and cork floors.
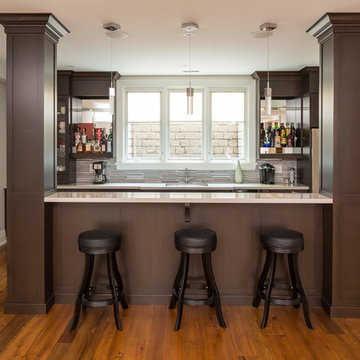
Jason Hartog Photography
Mid-sized transitional single-wall seated home bar in Toronto with an undermount sink, shaker cabinets, dark wood cabinets, quartz benchtops, multi-coloured splashback, medium hardwood floors and matchstick tile splashback.
Mid-sized transitional single-wall seated home bar in Toronto with an undermount sink, shaker cabinets, dark wood cabinets, quartz benchtops, multi-coloured splashback, medium hardwood floors and matchstick tile splashback.
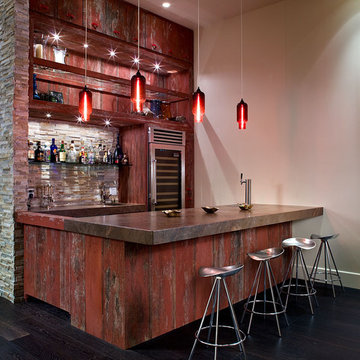
Private residence. Photo by KuDa Photography
Photo of a large industrial galley seated home bar in Las Vegas with distressed cabinets, multi-coloured splashback, dark hardwood floors and black floor.
Photo of a large industrial galley seated home bar in Las Vegas with distressed cabinets, multi-coloured splashback, dark hardwood floors and black floor.
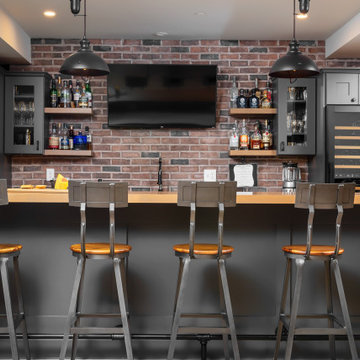
This 1600+ square foot basement was a diamond in the rough. We were tasked with keeping farmhouse elements in the design plan while implementing industrial elements. The client requested the space include a gym, ample seating and viewing area for movies, a full bar , banquette seating as well as area for their gaming tables - shuffleboard, pool table and ping pong. By shifting two support columns we were able to bury one in the powder room wall and implement two in the custom design of the bar. Custom finishes are provided throughout the space to complete this entertainers dream.
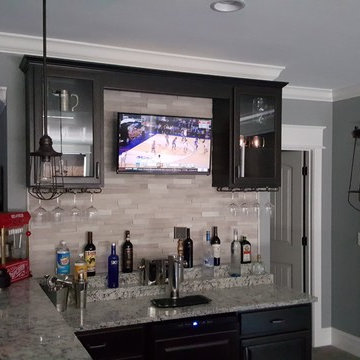
Home was built by Old Town Design Group.
We pre-wired this whole home. After the home was finished, we mounted this TV above the bar area.
Photo of a mid-sized modern l-shaped seated home bar in Indianapolis with a drop-in sink, glass-front cabinets, dark wood cabinets, granite benchtops, multi-coloured splashback, ceramic splashback and ceramic floors.
Photo of a mid-sized modern l-shaped seated home bar in Indianapolis with a drop-in sink, glass-front cabinets, dark wood cabinets, granite benchtops, multi-coloured splashback, ceramic splashback and ceramic floors.
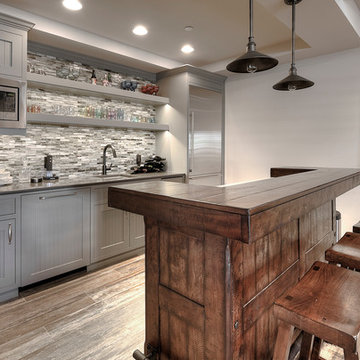
Design ideas for a large transitional l-shaped seated home bar in Seattle with an undermount sink, grey cabinets, multi-coloured splashback, matchstick tile splashback, dark hardwood floors, beaded inset cabinets, quartzite benchtops, grey floor and grey benchtop.
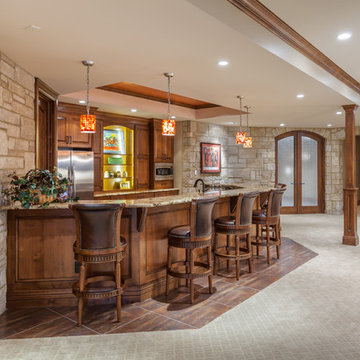
Michael deLeon Photography
This is an example of a country seated home bar in Denver with raised-panel cabinets, medium wood cabinets, granite benchtops, multi-coloured splashback and porcelain floors.
This is an example of a country seated home bar in Denver with raised-panel cabinets, medium wood cabinets, granite benchtops, multi-coloured splashback and porcelain floors.
Seated Home Bar Design Ideas with Multi-Coloured Splashback
5