Seated Home Bar Design Ideas with Multi-Coloured Splashback
Refine by:
Budget
Sort by:Popular Today
101 - 120 of 934 photos
Item 1 of 3
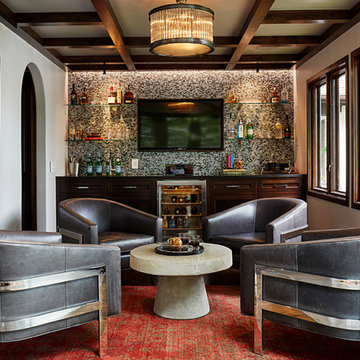
Kip Dawkins
Design ideas for a small transitional single-wall seated home bar in Richmond with dark wood cabinets, multi-coloured splashback, mosaic tile splashback, dark hardwood floors and recessed-panel cabinets.
Design ideas for a small transitional single-wall seated home bar in Richmond with dark wood cabinets, multi-coloured splashback, mosaic tile splashback, dark hardwood floors and recessed-panel cabinets.
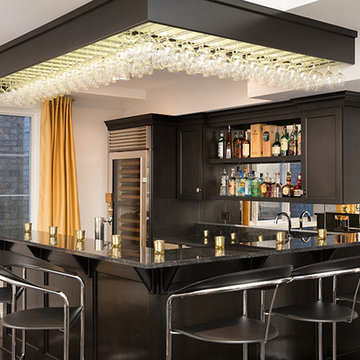
Mid-sized modern l-shaped seated home bar in Chicago with an undermount sink, shaker cabinets, black cabinets, granite benchtops, multi-coloured splashback, mirror splashback and dark hardwood floors.
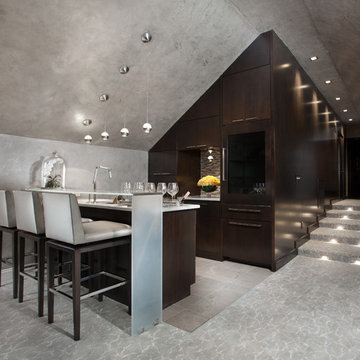
Inspiration for a mid-sized contemporary galley seated home bar in New Orleans with an undermount sink, flat-panel cabinets, dark wood cabinets, glass benchtops, multi-coloured splashback, matchstick tile splashback, travertine floors and grey floor.
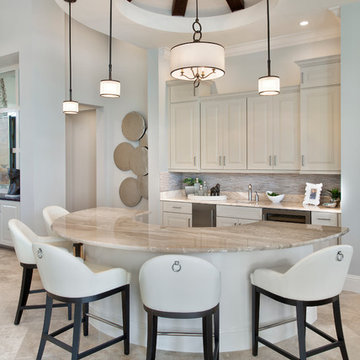
Interior design by SOCO Interiors. Photography by Giovanni. Built by Stock Development.
Traditional seated home bar in Miami with an undermount sink, raised-panel cabinets, beige cabinets, multi-coloured splashback and beige floor.
Traditional seated home bar in Miami with an undermount sink, raised-panel cabinets, beige cabinets, multi-coloured splashback and beige floor.
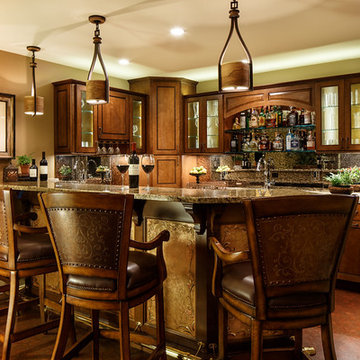
Bar area done in warm tones. Faux painting beneath top of bar with speciality lighting.
Photo by David Keith
Photo of a mid-sized transitional l-shaped seated home bar in DC Metro with raised-panel cabinets, medium wood cabinets, granite benchtops, multi-coloured splashback, stone slab splashback and cork floors.
Photo of a mid-sized transitional l-shaped seated home bar in DC Metro with raised-panel cabinets, medium wood cabinets, granite benchtops, multi-coloured splashback, stone slab splashback and cork floors.
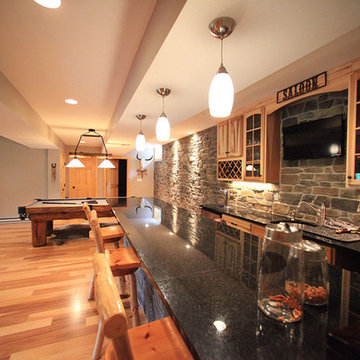
Custom Basement Renovation | Hickory | Custom Bar
Design ideas for a mid-sized country u-shaped seated home bar in Philadelphia with light hardwood floors, an undermount sink, recessed-panel cabinets, distressed cabinets, solid surface benchtops, multi-coloured splashback and stone slab splashback.
Design ideas for a mid-sized country u-shaped seated home bar in Philadelphia with light hardwood floors, an undermount sink, recessed-panel cabinets, distressed cabinets, solid surface benchtops, multi-coloured splashback and stone slab splashback.
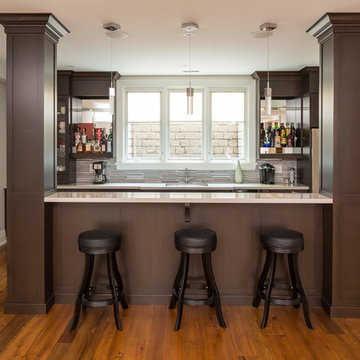
Jason Hartog Photography
Mid-sized transitional single-wall seated home bar in Toronto with an undermount sink, shaker cabinets, dark wood cabinets, quartz benchtops, multi-coloured splashback, medium hardwood floors and matchstick tile splashback.
Mid-sized transitional single-wall seated home bar in Toronto with an undermount sink, shaker cabinets, dark wood cabinets, quartz benchtops, multi-coloured splashback, medium hardwood floors and matchstick tile splashback.
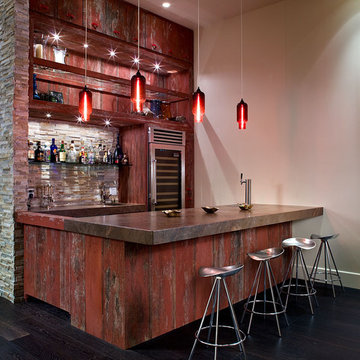
Private residence. Photo by KuDa Photography
Photo of a large industrial galley seated home bar in Las Vegas with distressed cabinets, multi-coloured splashback, dark hardwood floors and black floor.
Photo of a large industrial galley seated home bar in Las Vegas with distressed cabinets, multi-coloured splashback, dark hardwood floors and black floor.
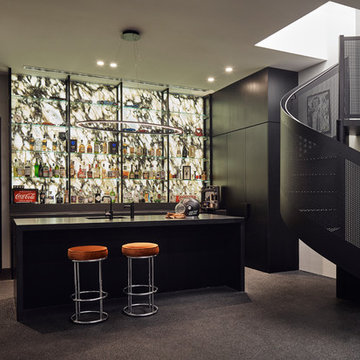
Peter Bennetts
Photo of a mid-sized contemporary l-shaped seated home bar in Melbourne with an undermount sink, black cabinets, granite benchtops, multi-coloured splashback, stone slab splashback, black floor, black benchtop and flat-panel cabinets.
Photo of a mid-sized contemporary l-shaped seated home bar in Melbourne with an undermount sink, black cabinets, granite benchtops, multi-coloured splashback, stone slab splashback, black floor, black benchtop and flat-panel cabinets.
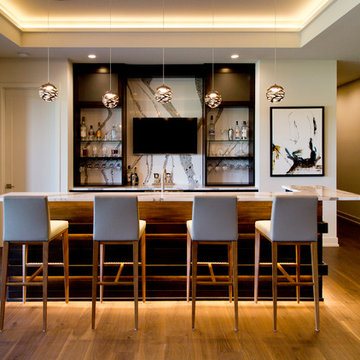
This is an example of a large contemporary l-shaped seated home bar in Kansas City with open cabinets, black cabinets, multi-coloured splashback, medium hardwood floors, brown floor, multi-coloured benchtop, an undermount sink, granite benchtops and stone slab splashback.
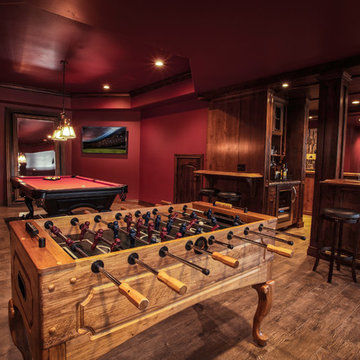
Design ideas for a large l-shaped seated home bar in Salt Lake City with beaded inset cabinets, dark wood cabinets, wood benchtops, dark hardwood floors, an undermount sink and multi-coloured splashback.
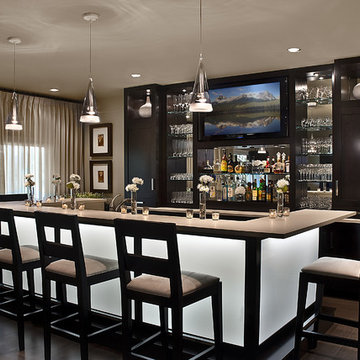
This is an example of a mid-sized contemporary galley seated home bar in Detroit with an undermount sink, shaker cabinets, dark wood cabinets, solid surface benchtops, multi-coloured splashback, mirror splashback and ceramic floors.
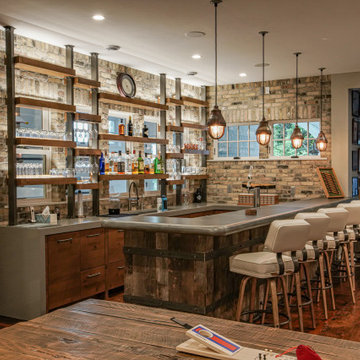
Country u-shaped seated home bar in Milwaukee with zinc benchtops, multi-coloured splashback, brick splashback, dark hardwood floors, grey benchtop, an undermount sink, flat-panel cabinets, medium wood cabinets and brown floor.
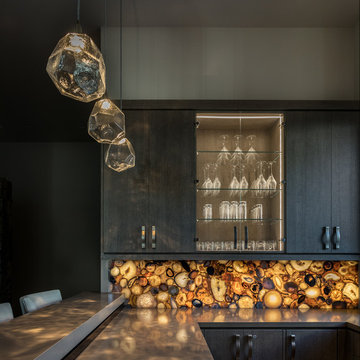
Kat Alves
Inspiration for a large modern u-shaped seated home bar in Sacramento with flat-panel cabinets, dark wood cabinets, multi-coloured splashback, stone slab splashback and grey benchtop.
Inspiration for a large modern u-shaped seated home bar in Sacramento with flat-panel cabinets, dark wood cabinets, multi-coloured splashback, stone slab splashback and grey benchtop.
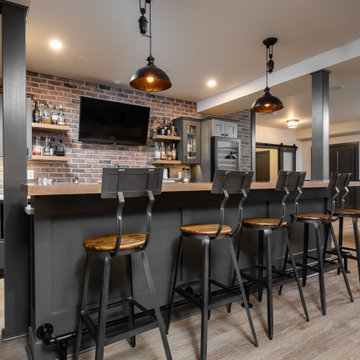
This 1600+ square foot basement was a diamond in the rough. We were tasked with keeping farmhouse elements in the design plan while implementing industrial elements. The client requested the space include a gym, ample seating and viewing area for movies, a full bar , banquette seating as well as area for their gaming tables - shuffleboard, pool table and ping pong. By shifting two support columns we were able to bury one in the powder room wall and implement two in the custom design of the bar. Custom finishes are provided throughout the space to complete this entertainers dream.
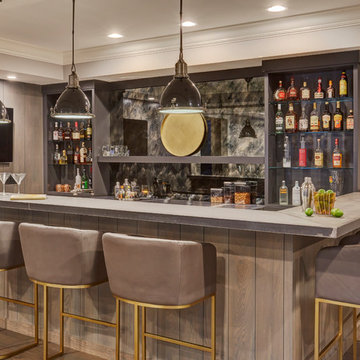
Free ebook, Creating the Ideal Kitchen. DOWNLOAD NOW
Collaborations with builders on new construction is a favorite part of my job. I love seeing a house go up from the blueprints to the end of the build. It is always a journey filled with a thousand decisions, some creative on-the-spot thinking and yes, usually a few stressful moments. This Naperville project was a collaboration with a local builder and architect. The Kitchen Studio collaborated by completing the cabinetry design and final layout for the entire home.
In the basement, we carried the warm gray tones into a custom bar, featuring a 90” wide beverage center from True Appliances. The glass shelving in the open cabinets and the antique mirror give the area a modern twist on a classic pub style bar.
If you are building a new home, The Kitchen Studio can offer expert help to make the most of your new construction home. We provide the expertise needed to ensure that you are getting the most of your investment when it comes to cabinetry, design and storage solutions. Give us a call if you would like to find out more!
Designed by: Susan Klimala, CKBD
Builder: Hampton Homes
Photography by: Michael Alan Kaskel
For more information on kitchen and bath design ideas go to: www.kitchenstudio-ge.com
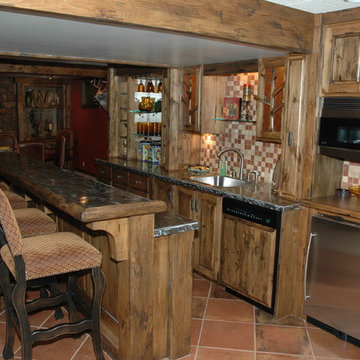
Photo of a large country galley seated home bar in Wichita with an integrated sink, raised-panel cabinets, light wood cabinets, zinc benchtops, multi-coloured splashback, mosaic tile splashback, terra-cotta floors, red floor and grey benchtop.
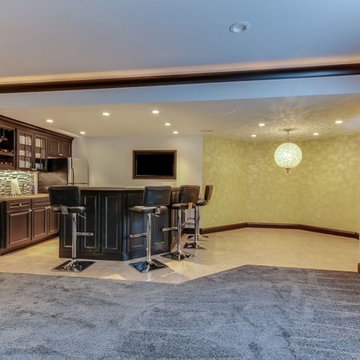
Photo of a mid-sized traditional single-wall seated home bar in Orange County with an undermount sink, recessed-panel cabinets, black cabinets, granite benchtops, multi-coloured splashback, matchstick tile splashback and porcelain floors.
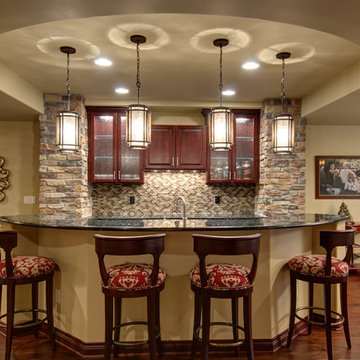
©Finished Basement Company
Basement wet bar acts as the focal point and heart of the whole basement.
Design ideas for a large traditional galley seated home bar in Denver with an undermount sink, raised-panel cabinets, dark wood cabinets, granite benchtops, multi-coloured splashback, mosaic tile splashback, dark hardwood floors, beige floor and black benchtop.
Design ideas for a large traditional galley seated home bar in Denver with an undermount sink, raised-panel cabinets, dark wood cabinets, granite benchtops, multi-coloured splashback, mosaic tile splashback, dark hardwood floors, beige floor and black benchtop.
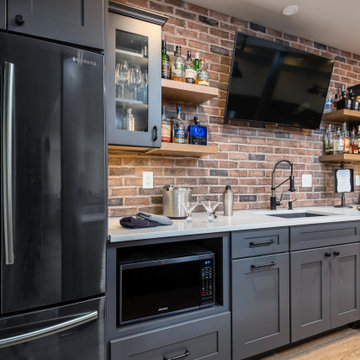
This 1600+ square foot basement was a diamond in the rough. We were tasked with keeping farmhouse elements in the design plan while implementing industrial elements. The client requested the space include a gym, ample seating and viewing area for movies, a full bar , banquette seating as well as area for their gaming tables - shuffleboard, pool table and ping pong. By shifting two support columns we were able to bury one in the powder room wall and implement two in the custom design of the bar. Custom finishes are provided throughout the space to complete this entertainers dream.
Seated Home Bar Design Ideas with Multi-Coloured Splashback
6