Seated Home Bar Design Ideas with Open Cabinets
Refine by:
Budget
Sort by:Popular Today
21 - 40 of 772 photos
Item 1 of 3
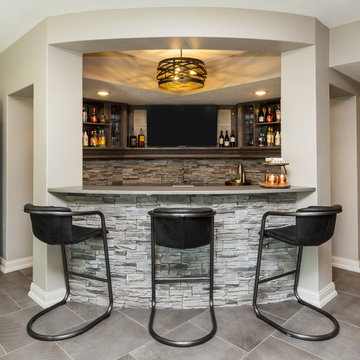
Photo of a mid-sized transitional galley seated home bar in Other with open cabinets, dark wood cabinets, grey splashback, stone tile splashback, ceramic floors, grey floor and grey benchtop.
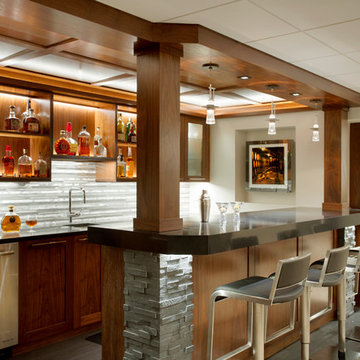
This is an example of a large transitional galley seated home bar in Boston with an undermount sink, open cabinets, medium wood cabinets, solid surface benchtops, grey splashback and stone tile splashback.
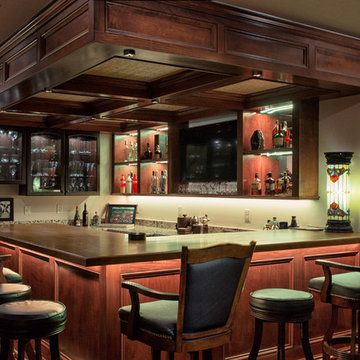
Marshall Evans
Photo of a large traditional u-shaped seated home bar in Columbus with open cabinets, dark wood cabinets, wood benchtops, medium hardwood floors, brown floor and brown benchtop.
Photo of a large traditional u-shaped seated home bar in Columbus with open cabinets, dark wood cabinets, wood benchtops, medium hardwood floors, brown floor and brown benchtop.
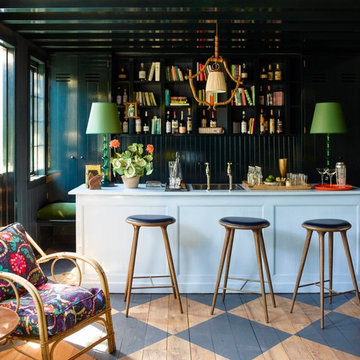
This property was transformed from an 1870s YMCA summer camp into an eclectic family home, built to last for generations. Space was made for a growing family by excavating the slope beneath and raising the ceilings above. Every new detail was made to look vintage, retaining the core essence of the site, while state of the art whole house systems ensure that it functions like 21st century home.
This home was featured on the cover of ELLE Décor Magazine in April 2016.
G.P. Schafer, Architect
Rita Konig, Interior Designer
Chambers & Chambers, Local Architect
Frederika Moller, Landscape Architect
Eric Piasecki, Photographer
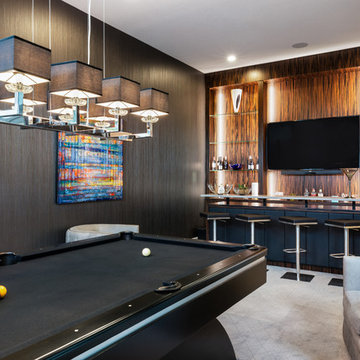
Inspiration for a transitional seated home bar in Tampa with open cabinets, brown splashback and grey floor.
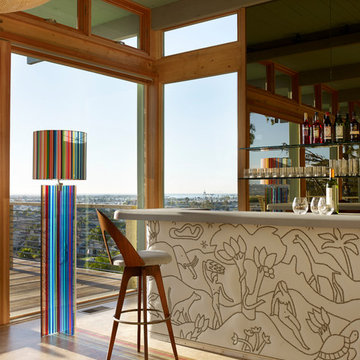
William Waldron
Inspiration for a midcentury single-wall seated home bar in New York with an undermount sink, open cabinets, solid surface benchtops, light hardwood floors, beige floor and mirror splashback.
Inspiration for a midcentury single-wall seated home bar in New York with an undermount sink, open cabinets, solid surface benchtops, light hardwood floors, beige floor and mirror splashback.

From the sitting room adjacent to the kitchen, a look into the dining room, with a 7' x 7' custom table, with banquette, and flannel modern chairs.
Large eclectic single-wall seated home bar in Other with a drop-in sink, open cabinets, grey cabinets, glass sheet splashback, painted wood floors, beige floor and black benchtop.
Large eclectic single-wall seated home bar in Other with a drop-in sink, open cabinets, grey cabinets, glass sheet splashback, painted wood floors, beige floor and black benchtop.
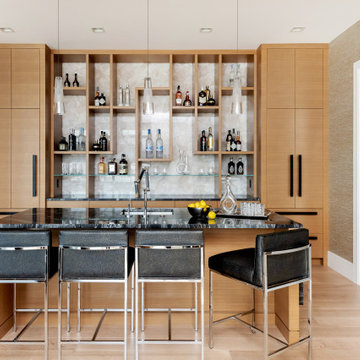
Design - Atmosphere Interior Design
Design ideas for a large contemporary seated home bar in Other with an undermount sink, light wood cabinets, white splashback, stone slab splashback, light hardwood floors, beige floor, black benchtop and open cabinets.
Design ideas for a large contemporary seated home bar in Other with an undermount sink, light wood cabinets, white splashback, stone slab splashback, light hardwood floors, beige floor, black benchtop and open cabinets.
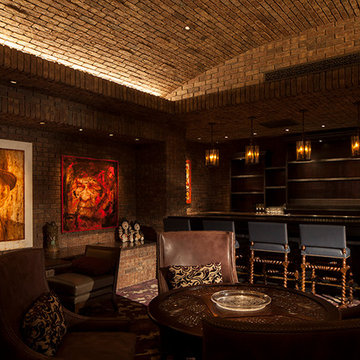
Design ideas for a large traditional galley seated home bar in Hawaii with open cabinets and brick splashback.
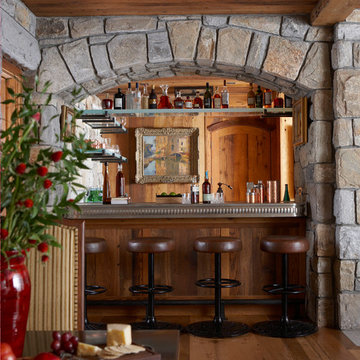
One of our favorite home bar designs, the stone walls of the pub room arch over the bartop for an impressive sight into the back of the wet bar. The leather bar stools match that of the seating area and contrast beautifully with the metal bartop. Photography by Michael Partenio
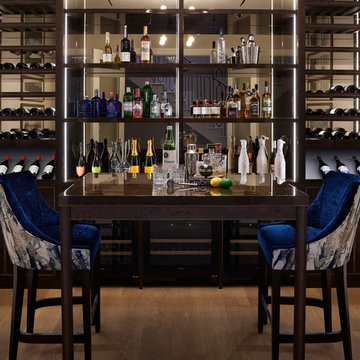
Striking in their indigo denim tones, these Harlequin Takara fabric bar stools bring an alluring burst of colour to our indulgently rich wine room design, the thick satin feel adding another layer of luxury.

Photo: Richard Law Digital
Design ideas for a mid-sized contemporary l-shaped seated home bar in New York with a drop-in sink, open cabinets, dark wood cabinets, wood benchtops, brown splashback, ceramic splashback, dark hardwood floors and brown floor.
Design ideas for a mid-sized contemporary l-shaped seated home bar in New York with a drop-in sink, open cabinets, dark wood cabinets, wood benchtops, brown splashback, ceramic splashback, dark hardwood floors and brown floor.
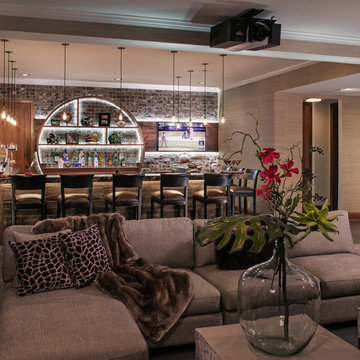
This is an example of a large industrial single-wall seated home bar in Omaha with open cabinets, brick splashback, concrete floors and grey floor.
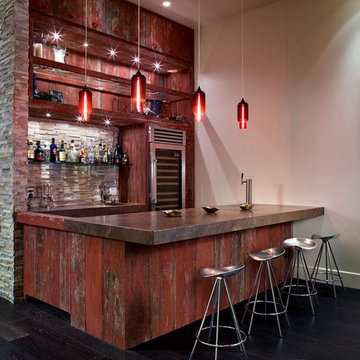
Darius Kuzmickas
This private residence also features Niche's Pharos pendants in Crimson glass, which make a bold statement hanging from the high ceiling above the bar. The color choice is the perfect complement to the block-style countertop and reclaimed redwood prominent in the rustic room.
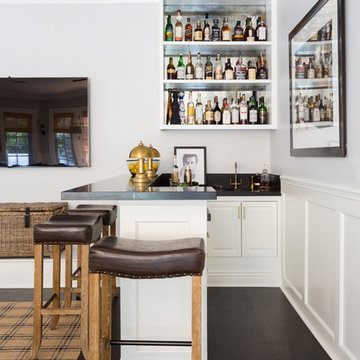
Amy Bartlam
This is an example of a mid-sized traditional l-shaped seated home bar in Los Angeles with an undermount sink, open cabinets, white cabinets, granite benchtops, dark hardwood floors, brown floor and black benchtop.
This is an example of a mid-sized traditional l-shaped seated home bar in Los Angeles with an undermount sink, open cabinets, white cabinets, granite benchtops, dark hardwood floors, brown floor and black benchtop.
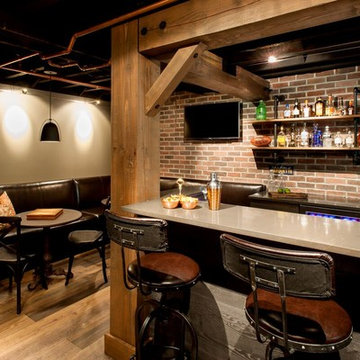
Mid-sized country galley seated home bar in Seattle with solid surface benchtops, red splashback, brick splashback, medium hardwood floors, brown floor and open cabinets.
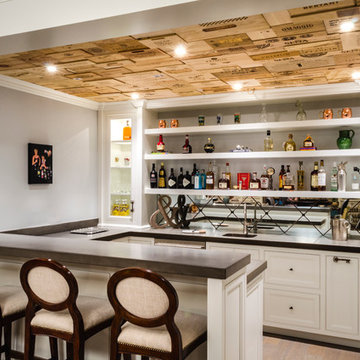
David Berlekamp
Inspiration for a transitional u-shaped seated home bar in Cleveland with open cabinets and concrete benchtops.
Inspiration for a transitional u-shaped seated home bar in Cleveland with open cabinets and concrete benchtops.
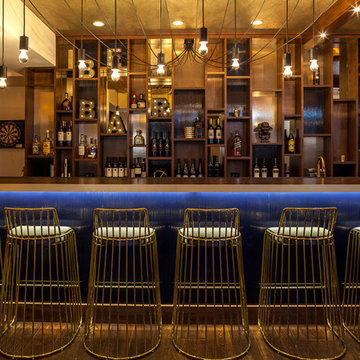
Custom bar with walnut cabinetry and a waterfall edged, hand fabricated, counter top of end grain wood with brass infused strips.
This is an example of a large contemporary galley seated home bar in New York with open cabinets, dark wood cabinets, medium hardwood floors, wood benchtops, brown splashback, timber splashback and brown floor.
This is an example of a large contemporary galley seated home bar in New York with open cabinets, dark wood cabinets, medium hardwood floors, wood benchtops, brown splashback, timber splashback and brown floor.
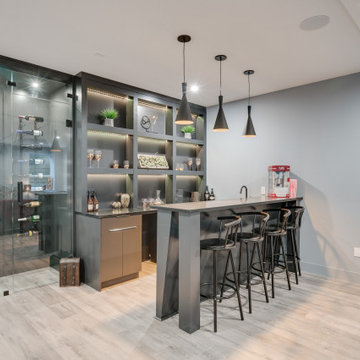
Rec room, bunker, theatre room, man cave - whatever you call this room, it has one purpose and that is to kick back and relax. This almost 17' x 30' room features built-in cabinetry to hide all of your home theatre equipment, a u-shaped bar, custom bar back with LED lighting, and a custom floor to ceiling wine rack complete with powder-coated pulls and hardware. Spanning over 320 sq ft and with 19 ft ceilings, this room is bathed with sunlight from four huge horizontal windows. Built-ins and bar are Black Panther (OC-68), both are Benjamin Moore colors. Flooring supplied by Torlys (Colossia Pelzer Oak).
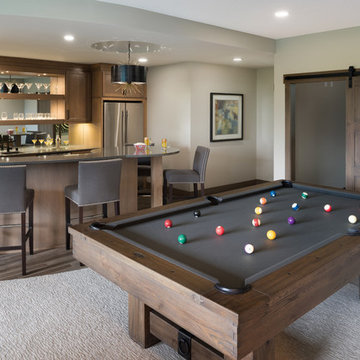
Spacecrafting Photography
Design ideas for a mid-sized transitional seated home bar in Minneapolis with open cabinets, dark wood cabinets, mirror splashback, dark hardwood floors, brown floor and grey benchtop.
Design ideas for a mid-sized transitional seated home bar in Minneapolis with open cabinets, dark wood cabinets, mirror splashback, dark hardwood floors, brown floor and grey benchtop.
Seated Home Bar Design Ideas with Open Cabinets
2