Seated Home Bar Design Ideas with Open Cabinets
Refine by:
Budget
Sort by:Popular Today
41 - 60 of 772 photos
Item 1 of 3
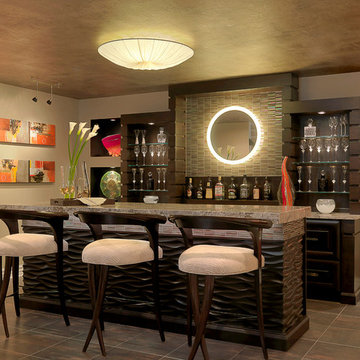
Traditional seated home bar in St Louis with open cabinets, metal splashback, grey floor and grey benchtop.
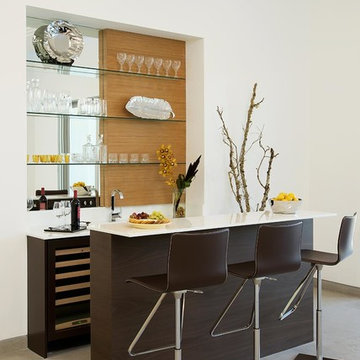
Contemporary seated home bar in New York with open cabinets, mirror splashback and grey floor.
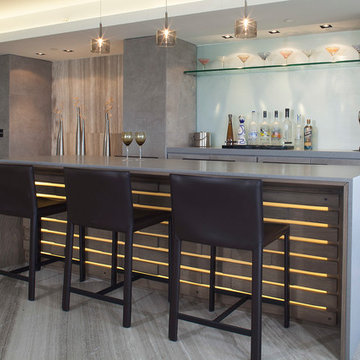
Photo of a contemporary seated home bar in Miami with open cabinets, grey cabinets and grey floor.
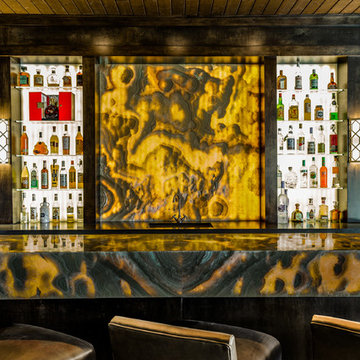
This masculine and modern Onyx Nuvolato marble bar and feature wall is perfect for hosting everything from game-day events to large cocktail parties. The onyx countertops and feature wall are backlit with LED lights to create a warm glow throughout the room. The remnants from this project were fashioned to create a matching backlit fireplace. Open shelving provides storage and display, while a built in tap provides quick access and easy storage for larger bulk items.
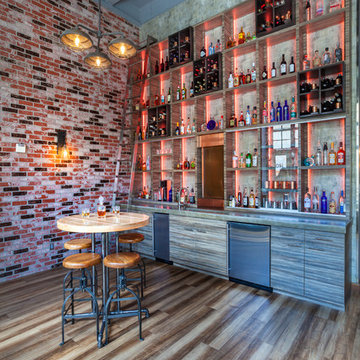
Design ideas for an industrial single-wall seated home bar in Seattle with open cabinets.
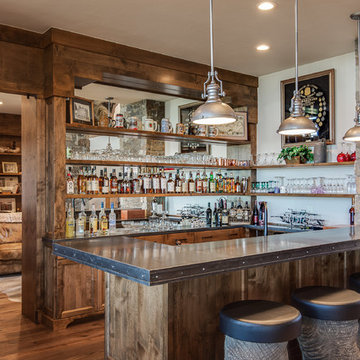
Inspiration for a country u-shaped seated home bar in Other with open cabinets, medium wood cabinets, mirror splashback, medium hardwood floors and grey benchtop.
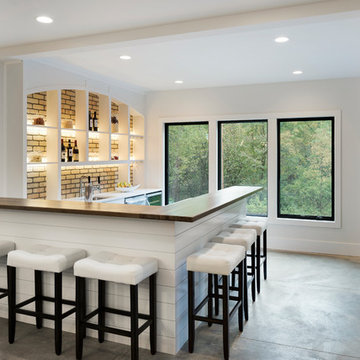
An entertainers paradise with a walk behind wet bar which features, a dishwasher, wine refrigerator, and tap beer. Guests can sit at the bar or in the booth style seating. Photo by Space Crafting
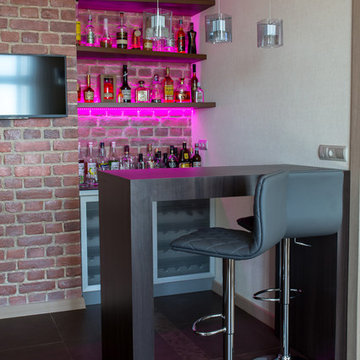
Design ideas for a contemporary single-wall seated home bar in Saint Petersburg with no sink, open cabinets, dark wood cabinets and brick splashback.
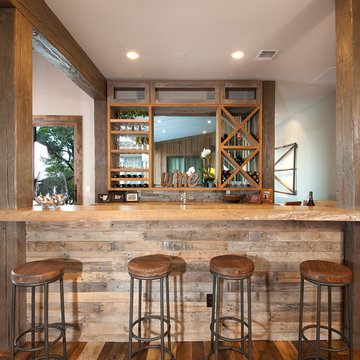
Featured Flooring: Antique Reclaimed Old Original Oak Flooring
Flooring Installer: H&H Hardwood Floors
This is an example of a large country single-wall seated home bar in Austin with open cabinets, medium wood cabinets, wood benchtops, medium hardwood floors, beige benchtop and brown floor.
This is an example of a large country single-wall seated home bar in Austin with open cabinets, medium wood cabinets, wood benchtops, medium hardwood floors, beige benchtop and brown floor.
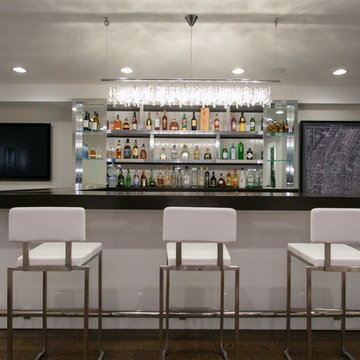
CONTEMPORARY WINE CELLAR AND BAR WITH GLASS AND CHROME. STAINLESS STEEL BAR AND WINE RACKS AS WELL AS CLEAN AND SEXY DESIGN
Design ideas for a large contemporary u-shaped seated home bar in New York with glass benchtops, white splashback, dark hardwood floors and open cabinets.
Design ideas for a large contemporary u-shaped seated home bar in New York with glass benchtops, white splashback, dark hardwood floors and open cabinets.

Below Buchanan is a basement renovation that feels as light and welcoming as one of our outdoor living spaces. The project is full of unique details, custom woodworking, built-in storage, and gorgeous fixtures. Custom carpentry is everywhere, from the built-in storage cabinets and molding to the private booth, the bar cabinetry, and the fireplace lounge.
Creating this bright, airy atmosphere was no small challenge, considering the lack of natural light and spatial restrictions. A color pallet of white opened up the space with wood, leather, and brass accents bringing warmth and balance. The finished basement features three primary spaces: the bar and lounge, a home gym, and a bathroom, as well as additional storage space. As seen in the before image, a double row of support pillars runs through the center of the space dictating the long, narrow design of the bar and lounge. Building a custom dining area with booth seating was a clever way to save space. The booth is built into the dividing wall, nestled between the support beams. The same is true for the built-in storage cabinet. It utilizes a space between the support pillars that would otherwise have been wasted.
The small details are as significant as the larger ones in this design. The built-in storage and bar cabinetry are all finished with brass handle pulls, to match the light fixtures, faucets, and bar shelving. White marble counters for the bar, bathroom, and dining table bring a hint of Hollywood glamour. White brick appears in the fireplace and back bar. To keep the space feeling as lofty as possible, the exposed ceilings are painted black with segments of drop ceilings accented by a wide wood molding, a nod to the appearance of exposed beams. Every detail is thoughtfully chosen right down from the cable railing on the staircase to the wood paneling behind the booth, and wrapping the bar.
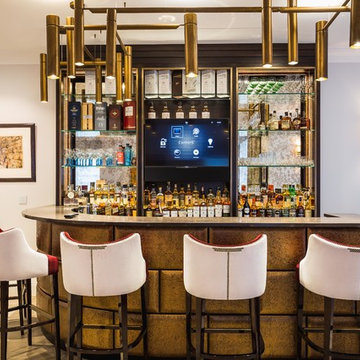
Cassandra Jackson-Baker
Inspiration for a mid-sized transitional single-wall seated home bar in London with open cabinets, mirror splashback, light hardwood floors, beige floor and black benchtop.
Inspiration for a mid-sized transitional single-wall seated home bar in London with open cabinets, mirror splashback, light hardwood floors, beige floor and black benchtop.
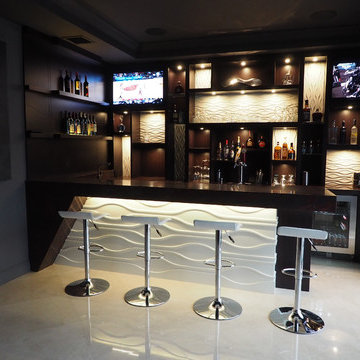
This is the ultimate In-Home Lounge for chilling out in impressive style. The look is 'Current' utilizing our hi-tech shop machinery to mill the white satin painted wavy relief panels in 2 different scales. I wanted to create an upbeat atmosphere with the well balanced pattern mixed with Espresso stained Rift Cut Oak and polished glass. The peninsula bar houses extra storage as well as the Led lite hip-wall for the seating. Two TV's to give a "Night out" feel for good energy but not overpowering in size. For projects of this caliber Perlick stainless beer dispenser and appliances was the natural choice accented by a Kohler trough sink and Contemporary faucet. For added convenience there are 2 interior liquor drawers to replenish inventory. To help frame the space some paneling with subtle relief and up-lite LED display shelves. The bar stools where meant to be simple and as transparent as possible to not clutter the design.
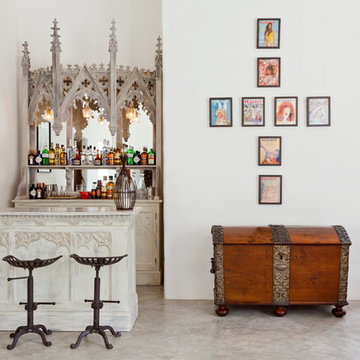
Inspiration for a mid-sized eclectic galley seated home bar in London with white cabinets, mirror splashback, open cabinets, marble benchtops, concrete floors and no sink.
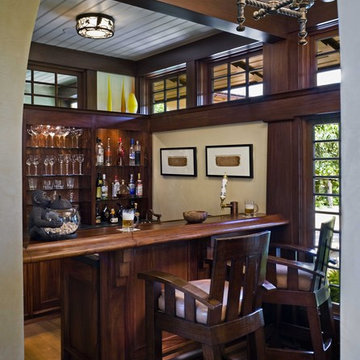
Peter Aaron
Inspiration for a mid-sized tropical galley seated home bar in Hawaii with dark hardwood floors, dark wood cabinets, wood benchtops, brown benchtop and open cabinets.
Inspiration for a mid-sized tropical galley seated home bar in Hawaii with dark hardwood floors, dark wood cabinets, wood benchtops, brown benchtop and open cabinets.
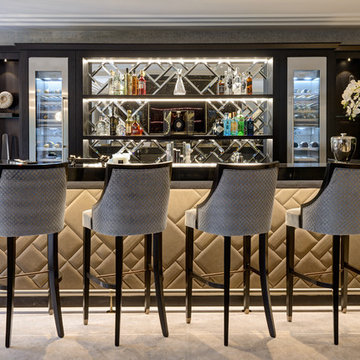
Photo of a large contemporary single-wall seated home bar in Surrey with open cabinets, wood benchtops, mirror splashback, grey floor and black benchtop.

Home built by Master Builder Certified, Avanti Homes
© Merle Prosofsky http://www.prosofsky.com/
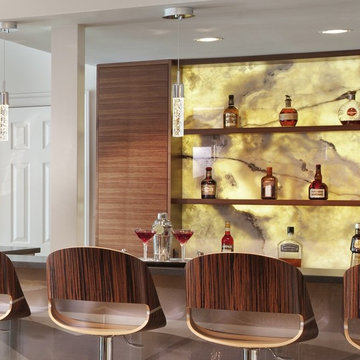
Morgan Howarth Photography
Photo of an expansive contemporary galley seated home bar in DC Metro with an undermount sink, open cabinets, medium wood cabinets, granite benchtops, multi-coloured splashback and stone slab splashback.
Photo of an expansive contemporary galley seated home bar in DC Metro with an undermount sink, open cabinets, medium wood cabinets, granite benchtops, multi-coloured splashback and stone slab splashback.
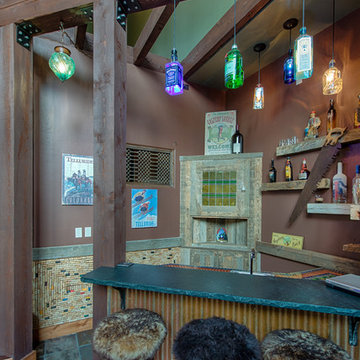
This is an example of a country seated home bar in Boise with open cabinets and medium wood cabinets.
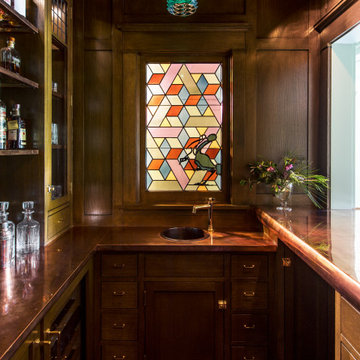
Inspiration for an arts and crafts u-shaped seated home bar in Los Angeles with open cabinets, copper benchtops, medium hardwood floors and brown floor.
Seated Home Bar Design Ideas with Open Cabinets
3