Separate Kitchen Design Ideas
Refine by:
Budget
Sort by:Popular Today
1 - 20 of 192 photos
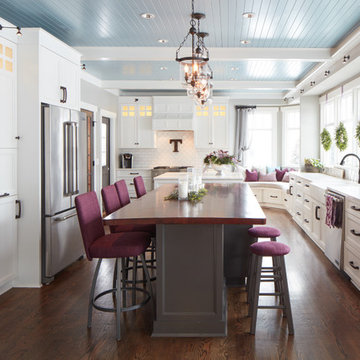
Large traditional separate kitchen in Omaha with a farmhouse sink, shaker cabinets, white cabinets, white splashback, stainless steel appliances, medium hardwood floors and multiple islands.
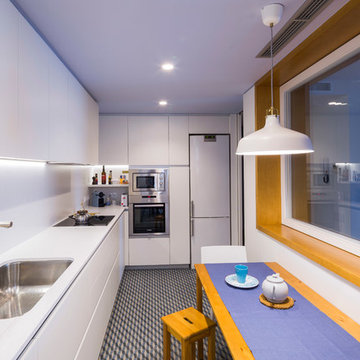
Nieve | Productora Audiovisual
Design ideas for a small contemporary l-shaped separate kitchen in Barcelona with an undermount sink, flat-panel cabinets, white cabinets, solid surface benchtops, white splashback, stainless steel appliances and no island.
Design ideas for a small contemporary l-shaped separate kitchen in Barcelona with an undermount sink, flat-panel cabinets, white cabinets, solid surface benchtops, white splashback, stainless steel appliances and no island.
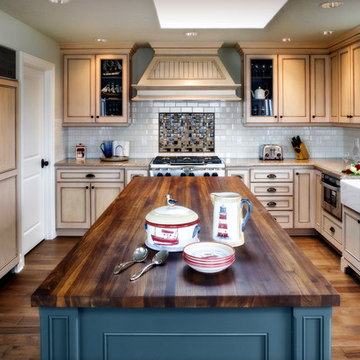
A stunning modern farmhouse kitchen filled with exciting detail! We kept the cabinets on the traditional side, painted in pale sandy hues (reflecting the beachfront property). A glazed subway tile backsplash and newly placed skylight contrast with the detailed cabinets and create an updated look. The focal point, the rich blue kitchen island, is complemented with a dark wooden butcher block countertop, which creates a surprising burst of color and gives the entire kitchen a chic contemporary vibe.
For more about Angela Todd Studios, click here: https://www.angelatoddstudios.com/
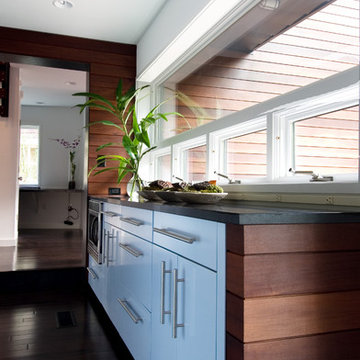
Photos by Casey Woods
Design ideas for a mid-sized modern separate kitchen in Austin with flat-panel cabinets, white cabinets, stainless steel appliances, soapstone benchtops and with island.
Design ideas for a mid-sized modern separate kitchen in Austin with flat-panel cabinets, white cabinets, stainless steel appliances, soapstone benchtops and with island.
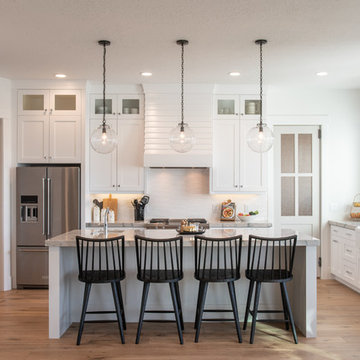
Jared Medley
This is an example of a large transitional u-shaped separate kitchen in Salt Lake City with a farmhouse sink, shaker cabinets, white cabinets, marble benchtops, white splashback, stainless steel appliances, light hardwood floors, with island, beige floor, grey benchtop and porcelain splashback.
This is an example of a large transitional u-shaped separate kitchen in Salt Lake City with a farmhouse sink, shaker cabinets, white cabinets, marble benchtops, white splashback, stainless steel appliances, light hardwood floors, with island, beige floor, grey benchtop and porcelain splashback.
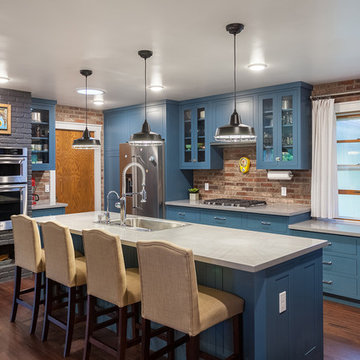
"RESTORATIVE" REMODEL
Shiloh Cabinetry
Hanover - Style Shaker
Maple Painted a Custom Color : Sherwin Williams "Restorative" HGSW3312
Countertops : Corian, Natural Gray with Square Edge Detail
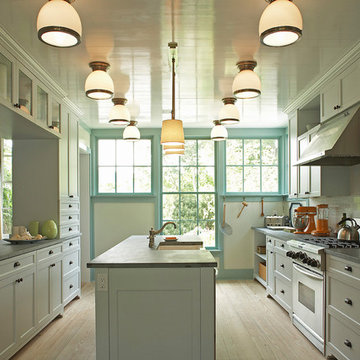
Inspiration for a transitional separate kitchen in New York with a farmhouse sink, shaker cabinets, soapstone benchtops and subway tile splashback.
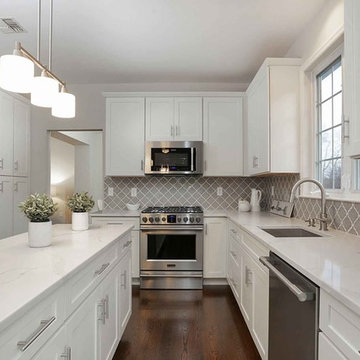
Inspiration for a transitional separate kitchen in New York with an undermount sink, shaker cabinets, white cabinets, marble benchtops, grey splashback, stainless steel appliances, dark hardwood floors, with island, brown floor and white benchtop.
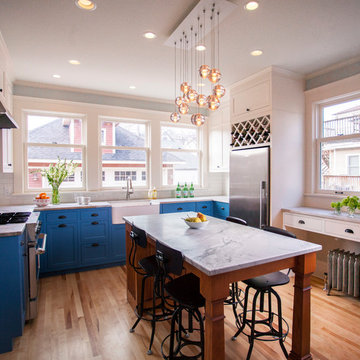
This beautiful two-story brick residence on the edge of Kenwood had a kitchen that had been poorly re-done mid-20th century, and needed to be brought up to the quality of the rest of the original home. All new finishes, cabinetry and additional windows transform the space entirely.
Granite countertops and a farmhouse sink center on new windows that look out to a yard and traditional garage at the back of the house.
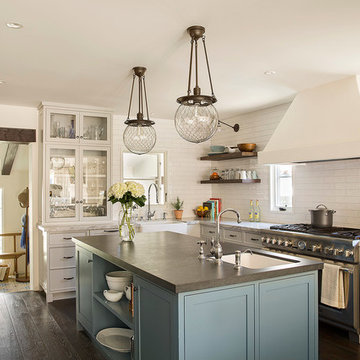
This is an example of a mediterranean l-shaped separate kitchen in Los Angeles with an undermount sink, glass-front cabinets, white cabinets, white splashback, stainless steel appliances, dark hardwood floors and with island.
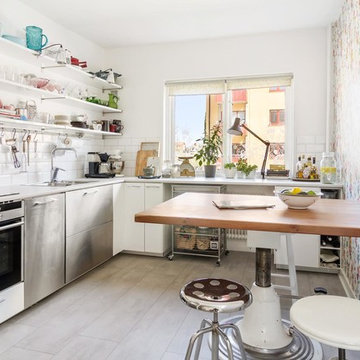
Fotograf Daniel Lillman http://daniellillman.se/new/
Inspiration for a mid-sized scandinavian l-shaped separate kitchen in Orebro with a double-bowl sink, flat-panel cabinets, white cabinets, white splashback, subway tile splashback, stainless steel appliances, laminate benchtops, limestone floors and no island.
Inspiration for a mid-sized scandinavian l-shaped separate kitchen in Orebro with a double-bowl sink, flat-panel cabinets, white cabinets, white splashback, subway tile splashback, stainless steel appliances, laminate benchtops, limestone floors and no island.
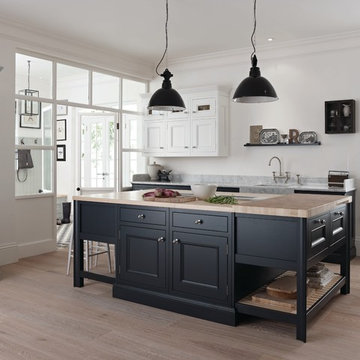
Design ideas for a transitional separate kitchen in New York with a farmhouse sink, recessed-panel cabinets, wood benchtops, light hardwood floors, with island and beige floor.
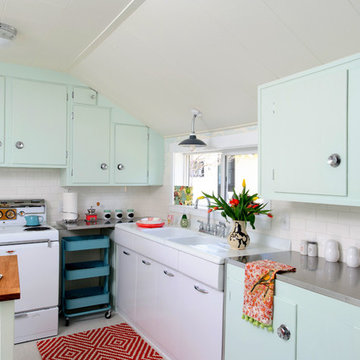
Design ideas for a midcentury separate kitchen in Other with flat-panel cabinets, subway tile splashback, an integrated sink, stainless steel benchtops, white appliances, green cabinets and white splashback.
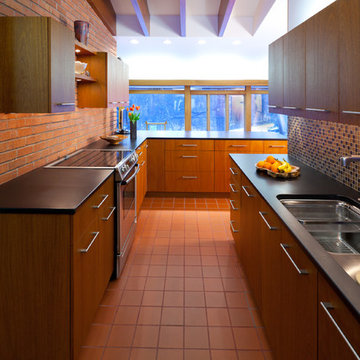
Clients’ Design Objectives:
To restore the home, designed by John Howe, chief draftsman for Frank Lloyd Wright, to its original integrity. The kitchen had been remodeled in the 80’s and was an eyesore.
Challenges:
To maintain the existing footprint of the room, bring in more light, and maintain the mahogany light valance band that encircles all the rooms
Solutions:
We began by removing the texture from the ceilings, the sheetrock from the beams, and adding mahogany veneer to the trusses which frame the clerestory windows. Mahogany cabinets were installed to match the wood throughout the home. Honed black granite countertops and a glass mosaic backsplash added a feeling of warmth and elegance.
Lighting under the new cabinets on the brick wall and the extension of up-lighting over the sink wall cabinetry brightened up the room. We added illuminated floating shelves similar to ones built by Howe and Wright. To maintain the line of the valance band we used a Subzero, chiseling out ½” of tile so we were able to drop it in place, perfectly aligning it with the band.
The homeowner loves cooking and eating in the new kitchen. “It feels like it belongs in the house and we think John Howe would have loved it.”
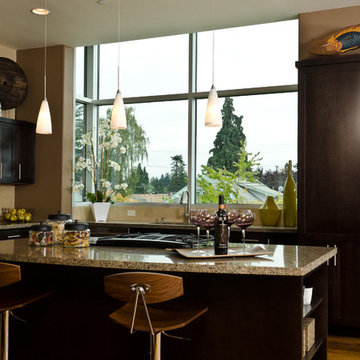
photo by Jeffrey Freeman
Inspiration for a mid-sized contemporary u-shaped separate kitchen in Portland with shaker cabinets, dark wood cabinets, an undermount sink, granite benchtops, panelled appliances, medium hardwood floors, with island, brown floor and beige splashback.
Inspiration for a mid-sized contemporary u-shaped separate kitchen in Portland with shaker cabinets, dark wood cabinets, an undermount sink, granite benchtops, panelled appliances, medium hardwood floors, with island, brown floor and beige splashback.
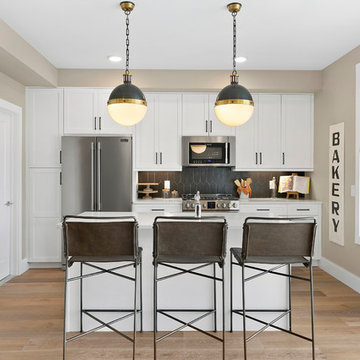
Inspiration for a transitional single-wall separate kitchen in New York with shaker cabinets, white cabinets, quartzite benchtops, black splashback, stainless steel appliances, with island, white benchtop, light hardwood floors and beige floor.
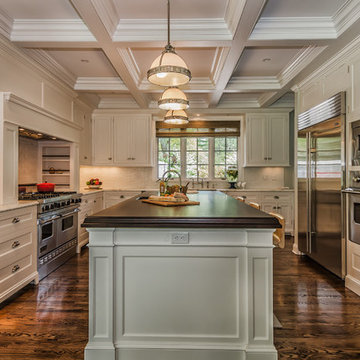
This is an example of a traditional u-shaped separate kitchen in New York with shaker cabinets, white cabinets, white splashback, stainless steel appliances, dark hardwood floors and with island.
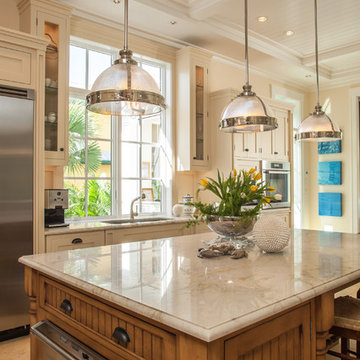
This is an example of a mid-sized traditional single-wall separate kitchen in Miami with glass-front cabinets, stainless steel appliances, an undermount sink, white cabinets, glass benchtops, white splashback, timber splashback, porcelain floors, with island and beige floor.
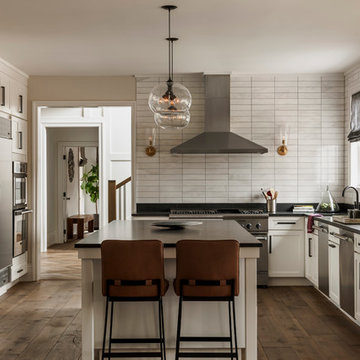
Jason Varney
Design ideas for a transitional l-shaped separate kitchen in Philadelphia with shaker cabinets, white cabinets, white splashback, stainless steel appliances, medium hardwood floors, with island, an undermount sink and porcelain splashback.
Design ideas for a transitional l-shaped separate kitchen in Philadelphia with shaker cabinets, white cabinets, white splashback, stainless steel appliances, medium hardwood floors, with island, an undermount sink and porcelain splashback.
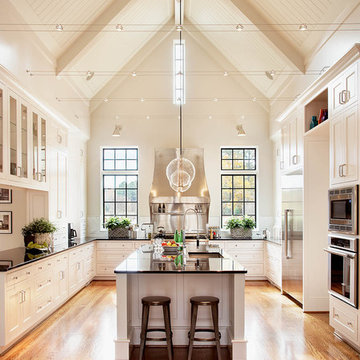
Photo by dustin peck photography inc; Interior Designer: Design Lines, Ltd (hpickett@designlinesltd.com), Architectural Design by Dean Marvin Malecha, FAIA, NC State University College of Design
Separate Kitchen Design Ideas
1