Separate Kitchen Design Ideas
Sort by:Popular Today
41 - 60 of 253 photos
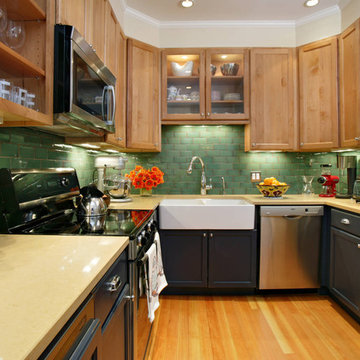
Kati Curtis Design opened up what was once a cramped Kitchen by moving a powder room to another area of the home. Custom cabinetry, new finishes and appliances give it an historic but updated feel the client wanted.
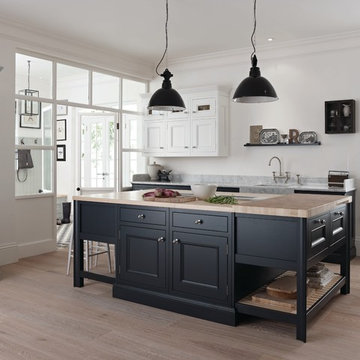
Design ideas for a transitional separate kitchen in New York with a farmhouse sink, recessed-panel cabinets, wood benchtops, light hardwood floors, with island and beige floor.
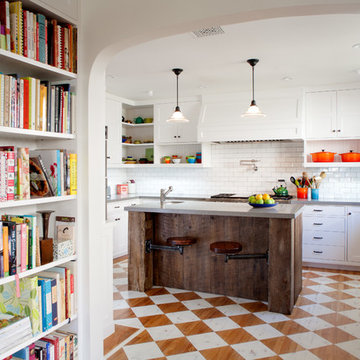
Inspiration for a mid-sized traditional u-shaped separate kitchen in Los Angeles with an undermount sink, shaker cabinets, white cabinets, white splashback, subway tile splashback, stainless steel appliances and with island.
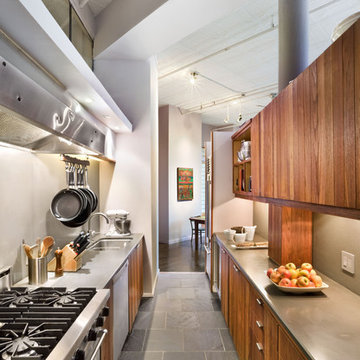
Design ideas for an industrial galley separate kitchen in New York with stainless steel appliances, an undermount sink, flat-panel cabinets, medium wood cabinets and slate floors.
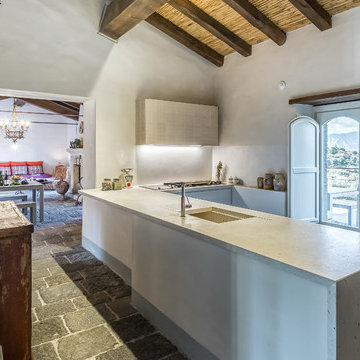
antonioprincipato.photo
Mediterranean u-shaped separate kitchen in Catania-Palermo with an undermount sink, grey splashback, a peninsula, grey floor and grey benchtop.
Mediterranean u-shaped separate kitchen in Catania-Palermo with an undermount sink, grey splashback, a peninsula, grey floor and grey benchtop.
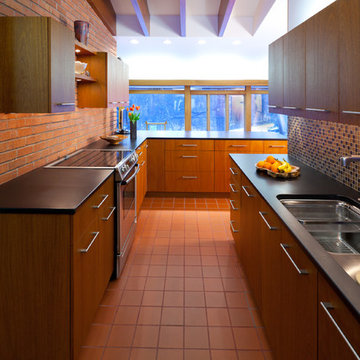
Clients’ Design Objectives:
To restore the home, designed by John Howe, chief draftsman for Frank Lloyd Wright, to its original integrity. The kitchen had been remodeled in the 80’s and was an eyesore.
Challenges:
To maintain the existing footprint of the room, bring in more light, and maintain the mahogany light valance band that encircles all the rooms
Solutions:
We began by removing the texture from the ceilings, the sheetrock from the beams, and adding mahogany veneer to the trusses which frame the clerestory windows. Mahogany cabinets were installed to match the wood throughout the home. Honed black granite countertops and a glass mosaic backsplash added a feeling of warmth and elegance.
Lighting under the new cabinets on the brick wall and the extension of up-lighting over the sink wall cabinetry brightened up the room. We added illuminated floating shelves similar to ones built by Howe and Wright. To maintain the line of the valance band we used a Subzero, chiseling out ½” of tile so we were able to drop it in place, perfectly aligning it with the band.
The homeowner loves cooking and eating in the new kitchen. “It feels like it belongs in the house and we think John Howe would have loved it.”
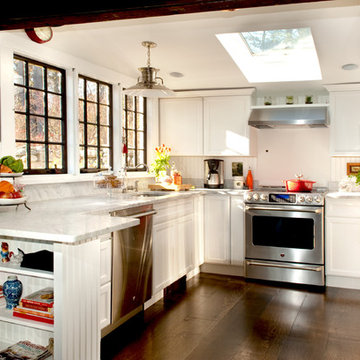
Mary Prince © 2012 Houzz
Inspiration for a country u-shaped separate kitchen in Boston with recessed-panel cabinets, white cabinets, marble benchtops and stainless steel appliances.
Inspiration for a country u-shaped separate kitchen in Boston with recessed-panel cabinets, white cabinets, marble benchtops and stainless steel appliances.
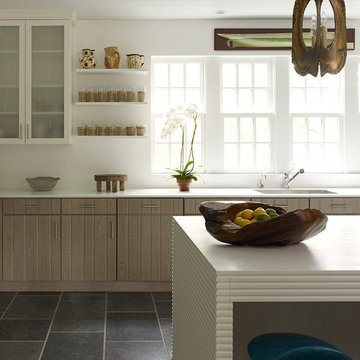
Photo of a mid-sized contemporary u-shaped separate kitchen in New York with an undermount sink, light wood cabinets, white splashback, with island, solid surface benchtops, stainless steel appliances, slate floors and flat-panel cabinets.
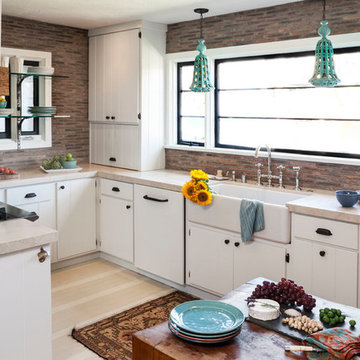
Grey Crawford
Design ideas for an eclectic u-shaped separate kitchen in Orange County with a farmhouse sink, flat-panel cabinets, white cabinets, stainless steel appliances and marble benchtops.
Design ideas for an eclectic u-shaped separate kitchen in Orange County with a farmhouse sink, flat-panel cabinets, white cabinets, stainless steel appliances and marble benchtops.
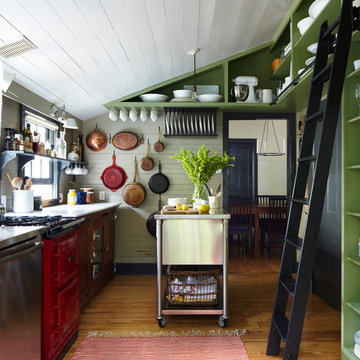
Kitchen updated with open shelving and free-standing furniture. photo by Alec Hemer.
Design ideas for a country separate kitchen in Austin with open cabinets, green cabinets and coloured appliances.
Design ideas for a country separate kitchen in Austin with open cabinets, green cabinets and coloured appliances.
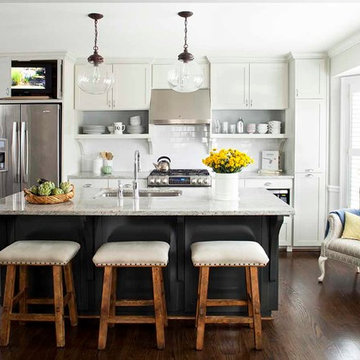
Jeff Herr
Inspiration for a mid-sized transitional galley separate kitchen in Atlanta with an undermount sink, shaker cabinets, white splashback, subway tile splashback, stainless steel appliances, granite benchtops, medium hardwood floors and with island.
Inspiration for a mid-sized transitional galley separate kitchen in Atlanta with an undermount sink, shaker cabinets, white splashback, subway tile splashback, stainless steel appliances, granite benchtops, medium hardwood floors and with island.
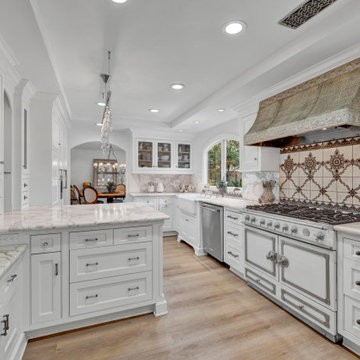
Inspiration for a mediterranean u-shaped separate kitchen in Orange County with a farmhouse sink, recessed-panel cabinets, white cabinets, marble benchtops, multi-coloured splashback, marble splashback, panelled appliances, medium hardwood floors, a peninsula, brown floor and multi-coloured benchtop.
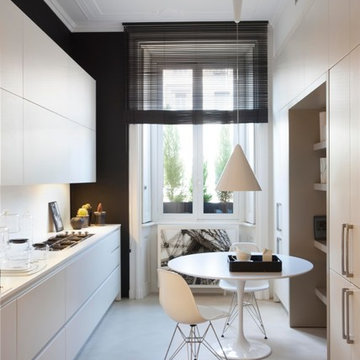
Ampia cucina con lungo piano da lavoro e piano cottura. Faretti a LED incassati sotto i mobiletti superiori che illuminano interamente il piano da lavoro. Tavolo Tulip al centro della stanza per godere della colazione. Parete nera e tenda a listine contrastano il colore dei mobili. A destra nicchia con scaffali.
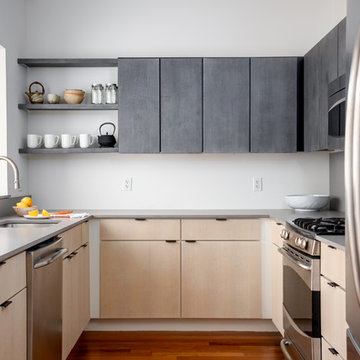
Danielle Robertson Photography
This is an example of a mid-sized contemporary u-shaped separate kitchen in Boston with a single-bowl sink, flat-panel cabinets, grey cabinets, quartz benchtops, grey splashback, stone slab splashback, stainless steel appliances, medium hardwood floors, no island, brown floor and grey benchtop.
This is an example of a mid-sized contemporary u-shaped separate kitchen in Boston with a single-bowl sink, flat-panel cabinets, grey cabinets, quartz benchtops, grey splashback, stone slab splashback, stainless steel appliances, medium hardwood floors, no island, brown floor and grey benchtop.
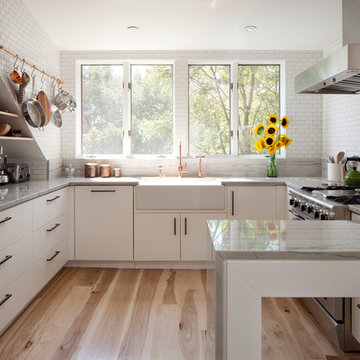
Matt Delphenich
Photo of a contemporary u-shaped separate kitchen in Boston with medium hardwood floors, a farmhouse sink, flat-panel cabinets, white cabinets, marble benchtops, white splashback, subway tile splashback, stainless steel appliances and no island.
Photo of a contemporary u-shaped separate kitchen in Boston with medium hardwood floors, a farmhouse sink, flat-panel cabinets, white cabinets, marble benchtops, white splashback, subway tile splashback, stainless steel appliances and no island.
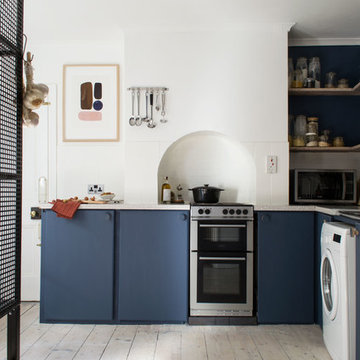
Nordic blue kitchen refresh using existing kitchen units and fittings. © Tiffany Grant-Riley
Mid-sized scandinavian l-shaped separate kitchen in Kent with flat-panel cabinets, blue cabinets, laminate benchtops, white splashback, cement tile splashback, stainless steel appliances, light hardwood floors, no island, white floor and beige benchtop.
Mid-sized scandinavian l-shaped separate kitchen in Kent with flat-panel cabinets, blue cabinets, laminate benchtops, white splashback, cement tile splashback, stainless steel appliances, light hardwood floors, no island, white floor and beige benchtop.
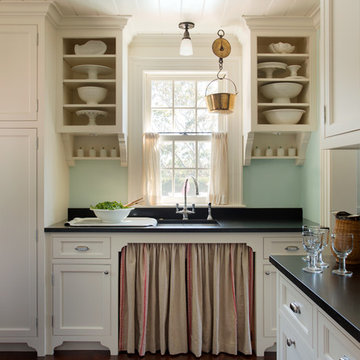
Eric Roth
Design ideas for a large beach style u-shaped separate kitchen in Boston with an undermount sink, beaded inset cabinets, white cabinets, dark hardwood floors, granite benchtops and no island.
Design ideas for a large beach style u-shaped separate kitchen in Boston with an undermount sink, beaded inset cabinets, white cabinets, dark hardwood floors, granite benchtops and no island.
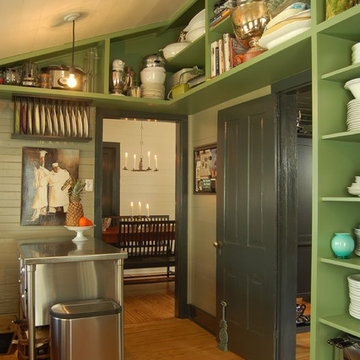
This is an example of an eclectic separate kitchen in Austin with stainless steel appliances, open cabinets, green cabinets and stainless steel benchtops.
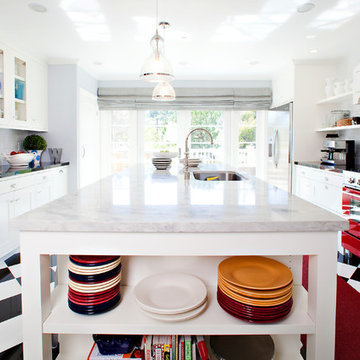
Photo by Kathleen Harrison
Photo of a transitional separate kitchen in San Francisco with open cabinets, a single-bowl sink, white cabinets, white splashback, subway tile splashback and coloured appliances.
Photo of a transitional separate kitchen in San Francisco with open cabinets, a single-bowl sink, white cabinets, white splashback, subway tile splashback and coloured appliances.
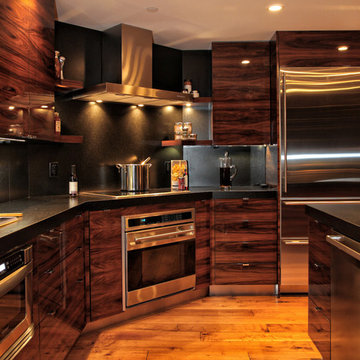
Photo Credit: Ron Rosenzweig
This is an example of a large contemporary l-shaped separate kitchen in Miami with flat-panel cabinets, dark wood cabinets, black splashback, stainless steel appliances, medium hardwood floors, an undermount sink, granite benchtops, stone slab splashback, with island, brown floor and black benchtop.
This is an example of a large contemporary l-shaped separate kitchen in Miami with flat-panel cabinets, dark wood cabinets, black splashback, stainless steel appliances, medium hardwood floors, an undermount sink, granite benchtops, stone slab splashback, with island, brown floor and black benchtop.
Separate Kitchen Design Ideas
3