Separate Kitchen with Beaded Inset Cabinets Design Ideas
Refine by:
Budget
Sort by:Popular Today
221 - 240 of 8,921 photos
Item 1 of 3
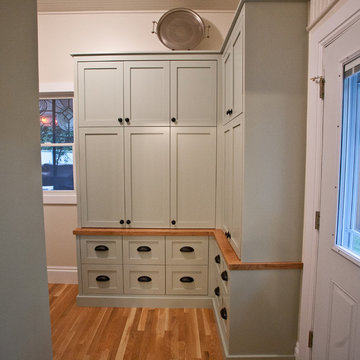
photos by Kimball Ungerman
Mid-sized traditional l-shaped separate kitchen in Salt Lake City with beaded inset cabinets, wood benchtops and light hardwood floors.
Mid-sized traditional l-shaped separate kitchen in Salt Lake City with beaded inset cabinets, wood benchtops and light hardwood floors.
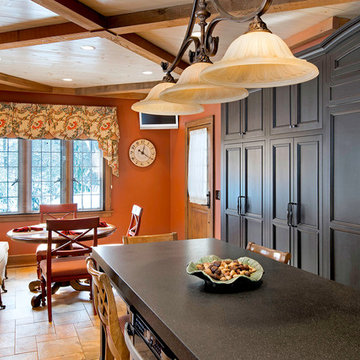
Kim Smith Photo
Inspiration for a mid-sized traditional l-shaped separate kitchen in New York with a farmhouse sink, beaded inset cabinets, medium wood cabinets, granite benchtops, beige splashback, ceramic splashback, panelled appliances, ceramic floors and with island.
Inspiration for a mid-sized traditional l-shaped separate kitchen in New York with a farmhouse sink, beaded inset cabinets, medium wood cabinets, granite benchtops, beige splashback, ceramic splashback, panelled appliances, ceramic floors and with island.
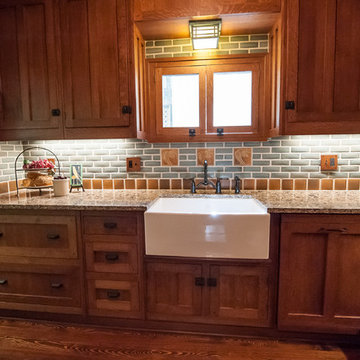
Designed by Justin Sharer
Photos by Besek Photography
Inspiration for a small arts and crafts l-shaped separate kitchen in Detroit with a farmhouse sink, beaded inset cabinets, medium wood cabinets, quartz benchtops, grey splashback, subway tile splashback, stainless steel appliances, dark hardwood floors and no island.
Inspiration for a small arts and crafts l-shaped separate kitchen in Detroit with a farmhouse sink, beaded inset cabinets, medium wood cabinets, quartz benchtops, grey splashback, subway tile splashback, stainless steel appliances, dark hardwood floors and no island.
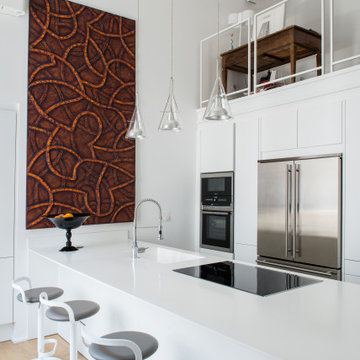
Inspiration for a mid-sized contemporary galley separate kitchen in Bari with a drop-in sink, beaded inset cabinets, white cabinets, laminate benchtops, light hardwood floors, a peninsula and white benchtop.
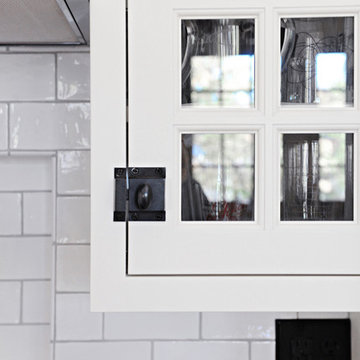
Like most of our projects, we can't gush about this reno—a new kitchen and mudroom, ensuite closet and pantry—without gushing about the people who live there. The best projects, we always say, are the ones in which client, contractor and design team are all present throughout, conception to completion, each bringing their particular expertise to the table and forming a cohesive, trustworthy team that is mutually invested in a smooth and successful process. They listen to each other, give the benefit of the doubt to each other, do what they say they'll do. This project exemplified that kind of team, and it shows in the results.
Most obvious is the opening up of the kitchen to the dining room, decompartmentalizing somewhat a century-old bungalow that was originally quite purposefully compartmentalized. As a result, the kitchen had to become a place one wanted to see clear through from the front door. Inset cabinets and carefully selected details make the functional heart of the house equal in elegance to the more "public" gathering spaces, with their craftsman depth and detail. An old back porch was converted to interior space, creating a mudroom and a much-needed ensuite walk-in closet. A new, larger deck went on: Phase One of an extensive design for outdoor living, that we all hope will be realized over the next few years. Finally, a duplicative back stairwell was repurposed into a walk-in pantry.
Modernizing often means opening spaces up for more casual living and entertaining, and/or making better use of dead space. In this re-conceptualized old house, we did all of that, creating a back-of-the-house that is now bright and cheerful and new, while carefully incorporating meaningful vintage and personal elements.
The best result of all: the clients are thrilled. And everyone who went in to the project came out of it friends.
Contractor: Stumpner Building Services
Cabinetry: Stoll’s Woodworking
Photographer: Gina Rogers
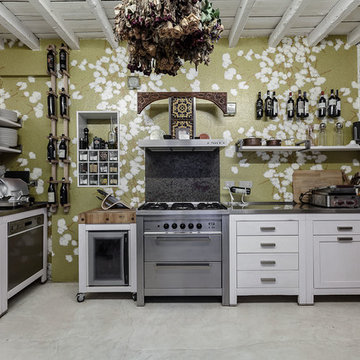
Mid-sized eclectic l-shaped separate kitchen in Milan with beaded inset cabinets, white cabinets, stainless steel benchtops, stainless steel appliances and concrete floors.
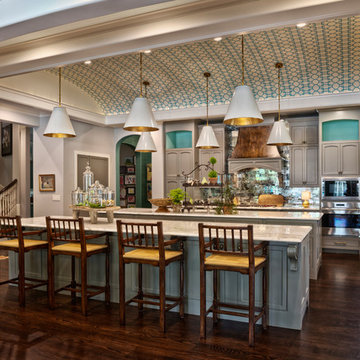
Eclectic kitchen with double islands and hardwood floors.
Photographer: TJ Getz
Inspiration for a large traditional galley separate kitchen in Other with beaded inset cabinets, grey cabinets, marble benchtops, stainless steel appliances, dark hardwood floors and multiple islands.
Inspiration for a large traditional galley separate kitchen in Other with beaded inset cabinets, grey cabinets, marble benchtops, stainless steel appliances, dark hardwood floors and multiple islands.
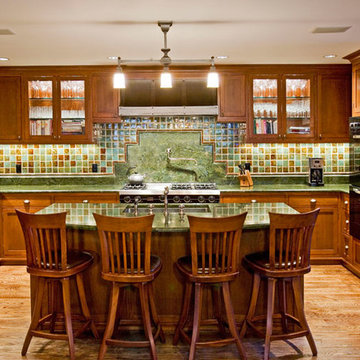
This Craftsman style house went from 1950s split-level to contemporary design featuring a large family room with oak truss ceiling, outdoor decks and a walk-out basement. We used most of the existing foundation and first-floor perimeter walls and embraced the narrow, deep lot. This was a Design Build speculative house that started a trend of upgrading the entire street.
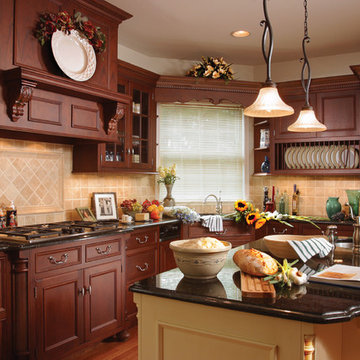
Traditional Kitchen remodel using QCCI cabinetry, granite countertops.
Inspiration for a large traditional u-shaped separate kitchen in Other with an undermount sink, beaded inset cabinets, dark wood cabinets, granite benchtops, beige splashback, ceramic splashback, panelled appliances, dark hardwood floors, with island and brown floor.
Inspiration for a large traditional u-shaped separate kitchen in Other with an undermount sink, beaded inset cabinets, dark wood cabinets, granite benchtops, beige splashback, ceramic splashback, panelled appliances, dark hardwood floors, with island and brown floor.
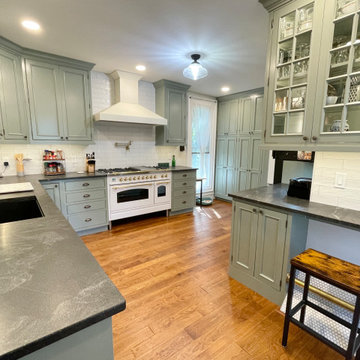
Renovated kitchen with Custom Amish cabinetry in Evergreen Fog paint. Inset doors with beaded face frames and exposed antique brass hinges. Virginia Mist granite in honed finish also featured. Kitchen design and cabinetry by Village Home Stores for Budd Creek Homes.
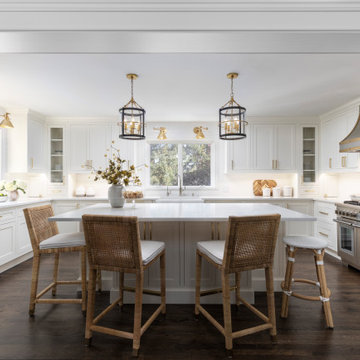
Custom white inset kitchen cabinets with commercial Thermador range and custom metal range hood.
This is an example of a mid-sized transitional u-shaped separate kitchen in Detroit with a farmhouse sink, beaded inset cabinets, white cabinets, quartz benchtops, white splashback, subway tile splashback, stainless steel appliances, dark hardwood floors, with island, brown floor and white benchtop.
This is an example of a mid-sized transitional u-shaped separate kitchen in Detroit with a farmhouse sink, beaded inset cabinets, white cabinets, quartz benchtops, white splashback, subway tile splashback, stainless steel appliances, dark hardwood floors, with island, brown floor and white benchtop.
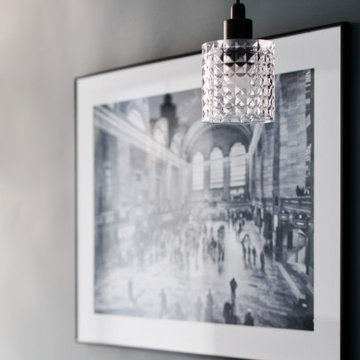
Nous conservons les volumes de l’ancienne salle de bains et une cuisine contemporaine toute en longueur prend sa place. Le mur donnant sur le couloir est retravaillé avec une grande verrière et une porte atelier, ce qui permet de bénéficier d’une lumière en second jour dans le couloir.
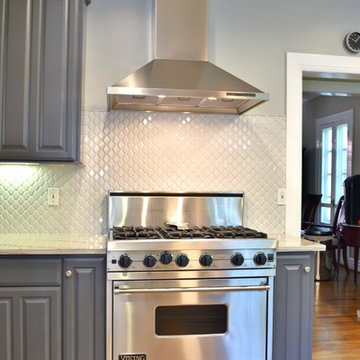
A dark and dated kitchen is given a refreshing makeover! We wanted to keep the look of a traditional space but with a more contemporary feel. We opted for lighter woods, cool gray-blues, a warm white textured backsplash, and plenty of natural night. The kitchen is now a traditional, low-maintenence and spacious room for the whole family to enjoy.
Project designed by Sara Barney’s Austin interior design studio BANDD DESIGN. They serve the entire Austin area and its surrounding towns, with an emphasis on Round Rock, Lake Travis, West Lake Hills, and Tarrytown.
For more about BANDD DESIGN, click here: https://bandddesign.com/
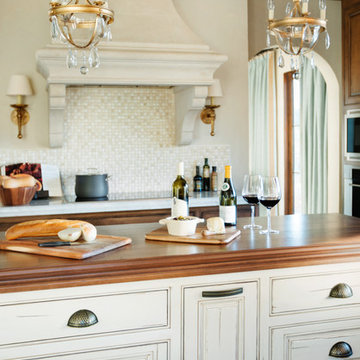
Recalling the Old World flavor of the Italian Countryside, this traditional kitchen features ivory plaster walls and reclaimed wood beams in a rich honey stain. The distressed and glazed finish of the center island coordinates with the walls, while its extra-thick wood top matches the stain of the perimeter cabinets. Topping the perimeter cabinetry is doubly thick quartzite with an ogee edge. The mosaic tile backsplash in shades of ivory, cream, and gold adds just the right amount of shimmer. Hanging above the island are a pair of gold and glass mini chandeliers which pull in the gold of the sconces that flank the limestone hood by Francois & Co. Bronze cabinet hardware adds a bit of jewelry to this hard-working space. A glimpse of beautiful blue linen draperies in the living room can be seen through the doorway.
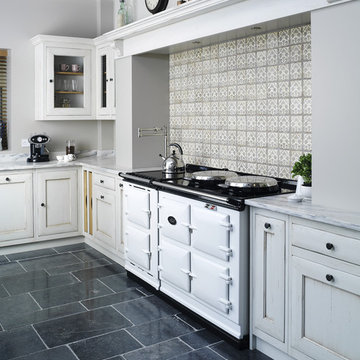
As kitchens grew larger throughout the 20th century to accommodate new inventions such as automatic washing machines, and smaller rooms like sculleries and larders were incorporated into the kitchen itself, a greater emphasis on utility and function ensued. In the post-war world the urge for a bright new future also made the most of new materials like plastic laminates which changed the face of kitchens in Europe for years to come. We wanted to reverse this trend and introduce a warmer and more liveable kitchen designed around our lifestyles. Bastide was born from this demand for beauty with utility; combining form and function with a continental twist.
Capturing the simplicity and charm of a country kitchen, Bastide is timeless, robust and built for a lifetime at the heart of your home, by applying heritage ideas to modern culture.
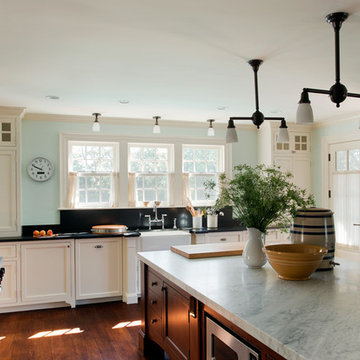
Eric Roth
Design ideas for a large beach style u-shaped separate kitchen in Boston with a farmhouse sink, beaded inset cabinets, white cabinets, granite benchtops, stainless steel appliances, medium hardwood floors and with island.
Design ideas for a large beach style u-shaped separate kitchen in Boston with a farmhouse sink, beaded inset cabinets, white cabinets, granite benchtops, stainless steel appliances, medium hardwood floors and with island.
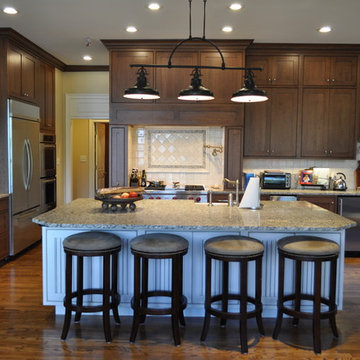
This is a million dollar house on Lake Martin that had builder grad therma-foil cabinets. The ceilings are 10' tall and we removed existing soffits and went all the way to the ceiling. The kitchen is now the show place of the house and feels so much bigger.
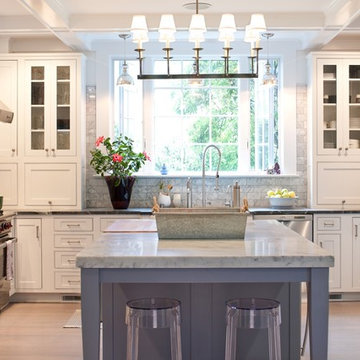
Inspiration for a mid-sized traditional u-shaped separate kitchen in New York with beaded inset cabinets, stainless steel appliances, white cabinets, white splashback, stone tile splashback, marble benchtops, light hardwood floors and with island.

Reforma integral de cocina en blanco y madera, con apertura de puerta corredera y ventana pasaplatos, con barra para desayunos
Inspiration for a mid-sized contemporary u-shaped separate kitchen in Madrid with a drop-in sink, beaded inset cabinets, white cabinets, quartz benchtops, brown splashback, engineered quartz splashback, white appliances, porcelain floors, brown floor and brown benchtop.
Inspiration for a mid-sized contemporary u-shaped separate kitchen in Madrid with a drop-in sink, beaded inset cabinets, white cabinets, quartz benchtops, brown splashback, engineered quartz splashback, white appliances, porcelain floors, brown floor and brown benchtop.
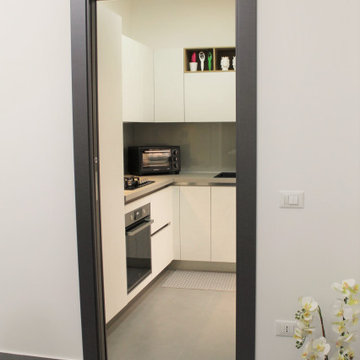
Photo of a small modern l-shaped separate kitchen in Other with a drop-in sink, beaded inset cabinets, white cabinets, laminate benchtops, grey splashback, glass sheet splashback, stainless steel appliances, porcelain floors, no island, grey floor and grey benchtop.
Separate Kitchen with Beaded Inset Cabinets Design Ideas
12