Separate Kitchen with Beaded Inset Cabinets Design Ideas
Refine by:
Budget
Sort by:Popular Today
121 - 140 of 8,915 photos
Item 1 of 3
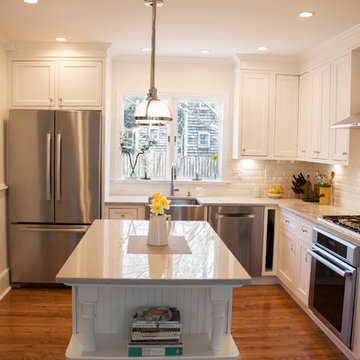
HM Photography
www.ArtisticCab.com
www.northforkguesthouse.com
Design ideas for a small transitional l-shaped separate kitchen in New York with a farmhouse sink, beaded inset cabinets, white cabinets, quartzite benchtops, white splashback, subway tile splashback, stainless steel appliances, medium hardwood floors and with island.
Design ideas for a small transitional l-shaped separate kitchen in New York with a farmhouse sink, beaded inset cabinets, white cabinets, quartzite benchtops, white splashback, subway tile splashback, stainless steel appliances, medium hardwood floors and with island.
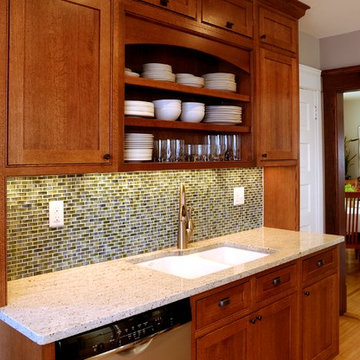
This is an example of a mid-sized arts and crafts separate kitchen in Minneapolis with an undermount sink, beaded inset cabinets, medium wood cabinets, granite benchtops, blue splashback, glass tile splashback, stainless steel appliances, light hardwood floors and no island.
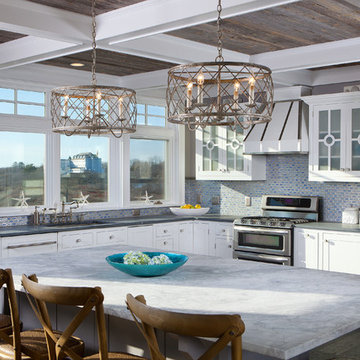
Advanced Photography Specialists
This is an example of a mid-sized contemporary l-shaped separate kitchen in Portland Maine with an undermount sink, beaded inset cabinets, white cabinets, quartzite benchtops, blue splashback, metal splashback, stainless steel appliances, with island and grey floor.
This is an example of a mid-sized contemporary l-shaped separate kitchen in Portland Maine with an undermount sink, beaded inset cabinets, white cabinets, quartzite benchtops, blue splashback, metal splashback, stainless steel appliances, with island and grey floor.
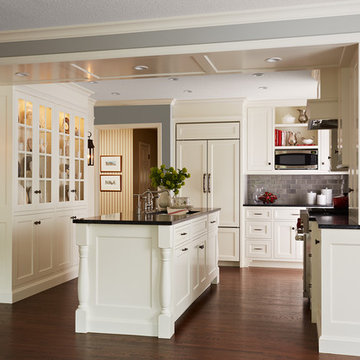
Custom cabinetry, soapstone countertops, Pratt & Larson subway tile, Urban Electric Co lanterns, Sub-Zero & Wolf appliances, Rocky Mountain hardware, Rohl bridge faucet
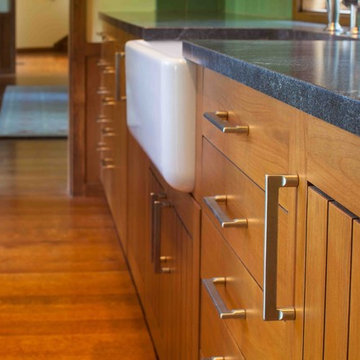
This 7-bed 5-bath Wyoming ski home follows strict subdivision-mandated style, but distinguishes itself through a refined approach to detailing. The result is a clean-lined version of the archetypal rustic mountain home, with a connection to the European ski chalet as well as to traditional American lodge and mountain architecture. Architecture & interior design by Michael Howells. Architecture & interior design by Michael Howells.
Photos by David Agnello, copyright 2012. www.davidagnello.com

Inspiration for a mid-sized country u-shaped separate kitchen in Nashville with a farmhouse sink, beaded inset cabinets, blue cabinets, quartz benchtops, white splashback, timber splashback, stainless steel appliances, light hardwood floors, with island, yellow floor, white benchtop and exposed beam.
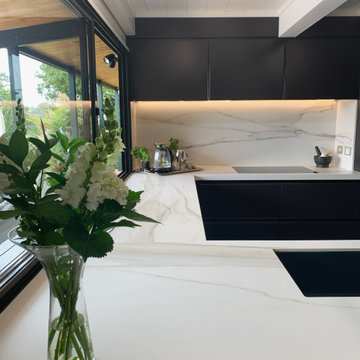
Inspiration for a small contemporary u-shaped separate kitchen in Auckland with a single-bowl sink, beaded inset cabinets, black cabinets, quartz benchtops, multi-coloured splashback, engineered quartz splashback, black appliances, dark hardwood floors, no island, brown floor, multi-coloured benchtop and timber.
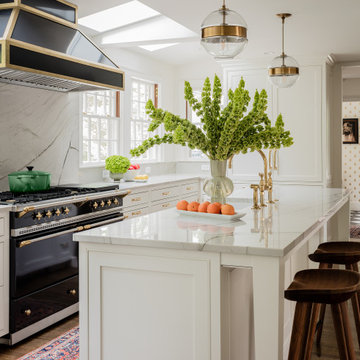
Summary of Scope: gut renovation/reconfiguration of kitchen, coffee bar, mudroom, powder room, 2 kids baths, guest bath, master bath and dressing room, kids study and playroom, study/office, laundry room, restoration of windows, adding wallpapers and window treatments
Background/description: The house was built in 1908, my clients are only the 3rd owners of the house. The prior owner lived there from 1940s until she died at age of 98! The old home had loads of character and charm but was in pretty bad condition and desperately needed updates. The clients purchased the home a few years ago and did some work before they moved in (roof, HVAC, electrical) but decided to live in the house for a 6 months or so before embarking on the next renovation phase. I had worked with the clients previously on the wife's office space and a few projects in a previous home including the nursery design for their first child so they reached out when they were ready to start thinking about the interior renovations. The goal was to respect and enhance the historic architecture of the home but make the spaces more functional for this couple with two small kids. Clients were open to color and some more bold/unexpected design choices. The design style is updated traditional with some eclectic elements. An early design decision was to incorporate a dark colored french range which would be the focal point of the kitchen and to do dark high gloss lacquered cabinets in the adjacent coffee bar, and we ultimately went with dark green.
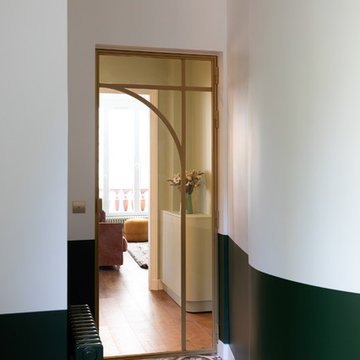
Design Charlotte Féquet
Photos Laura Jacques
Small contemporary l-shaped separate kitchen in Paris with a single-bowl sink, beaded inset cabinets, green cabinets, wood benchtops, white splashback, subway tile splashback, black appliances, cement tiles, no island, multi-coloured floor and brown benchtop.
Small contemporary l-shaped separate kitchen in Paris with a single-bowl sink, beaded inset cabinets, green cabinets, wood benchtops, white splashback, subway tile splashback, black appliances, cement tiles, no island, multi-coloured floor and brown benchtop.
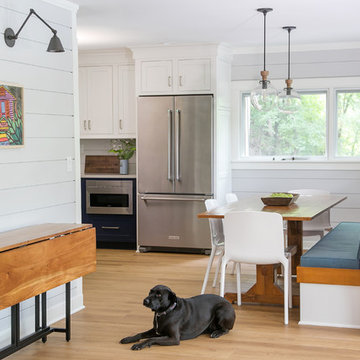
Shanna Wolf
Design ideas for a mid-sized country u-shaped separate kitchen in Milwaukee with a farmhouse sink, beaded inset cabinets, blue cabinets, quartz benchtops, white splashback, ceramic splashback, stainless steel appliances, linoleum floors, brown floor and grey benchtop.
Design ideas for a mid-sized country u-shaped separate kitchen in Milwaukee with a farmhouse sink, beaded inset cabinets, blue cabinets, quartz benchtops, white splashback, ceramic splashback, stainless steel appliances, linoleum floors, brown floor and grey benchtop.
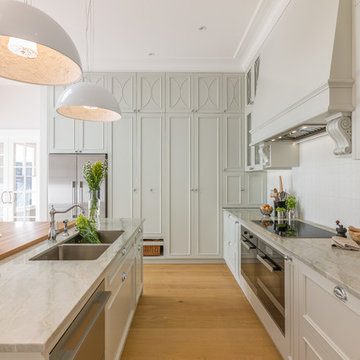
Designer: Natalie Du Bois
Photographer: Kallan Mac Leod
Mid-sized transitional l-shaped separate kitchen in Auckland with a double-bowl sink, beaded inset cabinets, grey cabinets, granite benchtops, white splashback, ceramic splashback, stainless steel appliances, light hardwood floors and with island.
Mid-sized transitional l-shaped separate kitchen in Auckland with a double-bowl sink, beaded inset cabinets, grey cabinets, granite benchtops, white splashback, ceramic splashback, stainless steel appliances, light hardwood floors and with island.
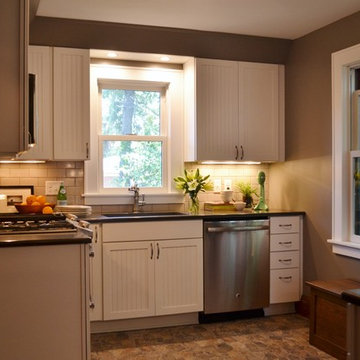
Regal Remodelers
This is an example of a small transitional l-shaped separate kitchen in Minneapolis with an undermount sink, beaded inset cabinets, white cabinets, solid surface benchtops, beige splashback, subway tile splashback, stainless steel appliances, no island and slate floors.
This is an example of a small transitional l-shaped separate kitchen in Minneapolis with an undermount sink, beaded inset cabinets, white cabinets, solid surface benchtops, beige splashback, subway tile splashback, stainless steel appliances, no island and slate floors.
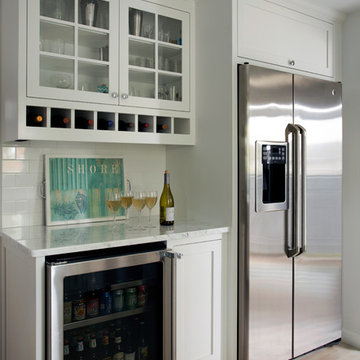
Life's A Beach...
Along the Eastern Shore of Massachusetts lies an unexpected beauty. Great Neck, Ipswich, Massachusetts, once pasture for the town’s sheep and cattle, remains a New England secret, a hidden jewel, an oasis for wildlife and beach lovers. The homeowners, long-time Ipswich residents and avid boaters, left their previous Ipswich address, longing for the Great Neck lifestyle, for the fresh salt air, the birds, the beaches and the ocean breeze; NOT for the dark, cramped kitchen that came with this house purchase. Windhill Builders was called in immediately and 3 months later, Voila’! The crisp white kitchen with clean lines, immaculate finishes and dreamy white marble were exactly what the homeowners dreamed of. The custom wine cooler & bar area, barn door and coordinating white mudroom perfected the flow for the homeowners. They love their new coastal cottage!
Photo by Eric Roth
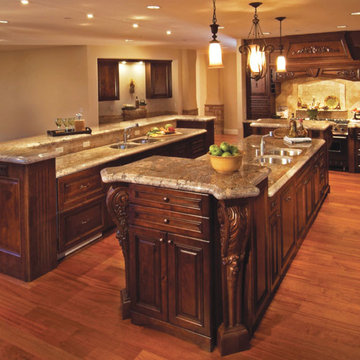
This is an example of a traditional galley separate kitchen in Denver with a double-bowl sink, beaded inset cabinets, dark wood cabinets, granite benchtops, beige splashback, stainless steel appliances, medium hardwood floors and multiple islands.
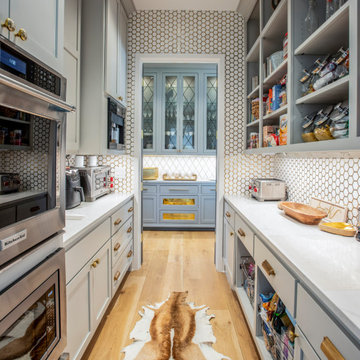
Large country galley separate kitchen in Nashville with a farmhouse sink, beaded inset cabinets, green cabinets, marble benchtops, white splashback, stainless steel appliances, light hardwood floors, brown floor and white benchtop.
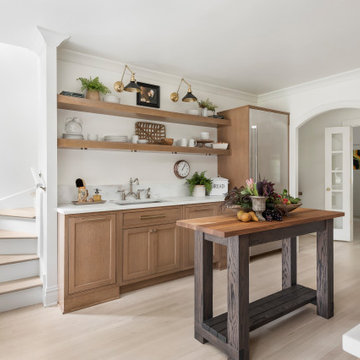
This small kitchen space needed to have every inch function well for this young family. By adding the banquette seating we were able to get the table out of the walkway and allow for easier flow between the rooms. Wall cabinets to the counter on either side of the custom plaster hood gave room for food storage as well as the microwave to get tucked away. The clean lines of the slab drawer fronts and beaded inset make the space feel visually larger.
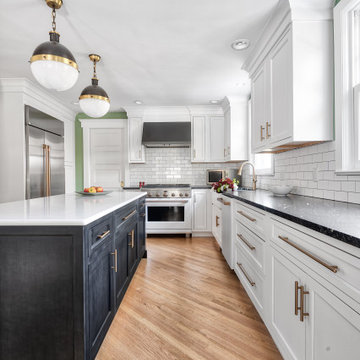
Overall shot of this U-shaped kitchen with villa black island and contrasting countertops.
Photos by Chris Veith
Large transitional u-shaped separate kitchen in Newark with a farmhouse sink, beaded inset cabinets, grey cabinets, quartz benchtops, white splashback, subway tile splashback, white appliances, light hardwood floors, with island, brown floor and multi-coloured benchtop.
Large transitional u-shaped separate kitchen in Newark with a farmhouse sink, beaded inset cabinets, grey cabinets, quartz benchtops, white splashback, subway tile splashback, white appliances, light hardwood floors, with island, brown floor and multi-coloured benchtop.
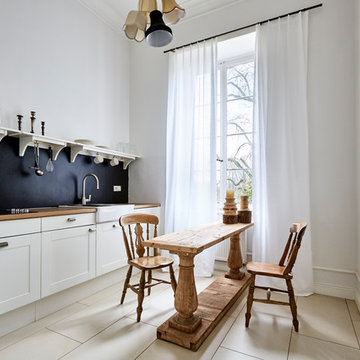
Apartment-Küche mit Tafelfolie als Spritzschutz,
This is an example of a small contemporary single-wall separate kitchen in Frankfurt with a drop-in sink, beaded inset cabinets, white cabinets, wood benchtops, black splashback, stainless steel appliances, brown benchtop, porcelain floors and beige floor.
This is an example of a small contemporary single-wall separate kitchen in Frankfurt with a drop-in sink, beaded inset cabinets, white cabinets, wood benchtops, black splashback, stainless steel appliances, brown benchtop, porcelain floors and beige floor.
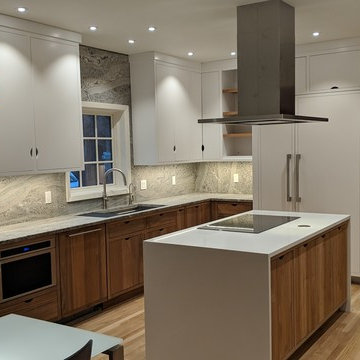
One of a Kind Danish Kitchen
This is an example of a mid-sized contemporary galley separate kitchen in Dallas with a triple-bowl sink, beaded inset cabinets, white cabinets, granite benchtops, grey splashback, stone slab splashback, stainless steel appliances, light hardwood floors, with island, brown floor and grey benchtop.
This is an example of a mid-sized contemporary galley separate kitchen in Dallas with a triple-bowl sink, beaded inset cabinets, white cabinets, granite benchtops, grey splashback, stone slab splashback, stainless steel appliances, light hardwood floors, with island, brown floor and grey benchtop.
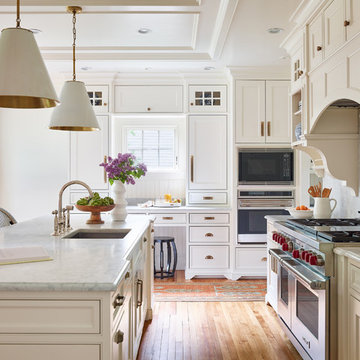
A focus of the renovation was to open up the kitchen to the backyard and increase daylight. A glimpse of the family dining area can be seen to the left of the image.
Separate Kitchen with Beaded Inset Cabinets Design Ideas
7