Separate Kitchen with Beige Splashback Design Ideas
Refine by:
Budget
Sort by:Popular Today
101 - 120 of 19,718 photos
Item 1 of 3
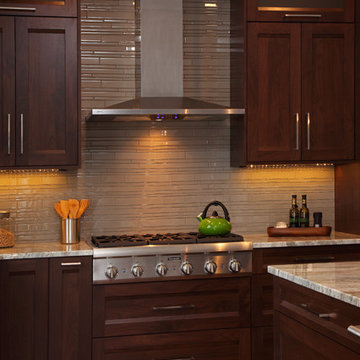
Transitional / Contemporary Stained Walnut Frameless Cabinetry, Quartzite Countertops, Waterfall Island with Prep Sink, Wide Plank White Oak Flooring, Thermador Appliances, Gas Cooktop, Double Ovens
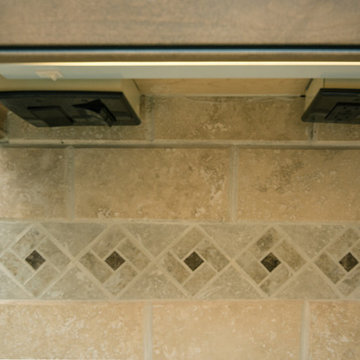
This kitchen had the old laundry room in the corner and there was no pantry. We converted the old laundry into a pantry/laundry combination. The hand carved travertine farm sink is the focal point of this beautiful new kitchen.
Notice the clean backsplash with no electrical outlets. All of the electrical outlets, switches and lights are under the cabinets leaving the uninterrupted backslash. The rope lighting on top of the cabinets adds a nice ambiance or night light.
Photography: Buxton Photography
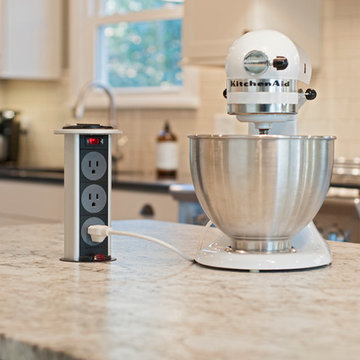
Dan Farmer
Photo of a traditional galley separate kitchen in Seattle with an undermount sink, shaker cabinets, white cabinets, quartz benchtops, beige splashback, subway tile splashback and stainless steel appliances.
Photo of a traditional galley separate kitchen in Seattle with an undermount sink, shaker cabinets, white cabinets, quartz benchtops, beige splashback, subway tile splashback and stainless steel appliances.
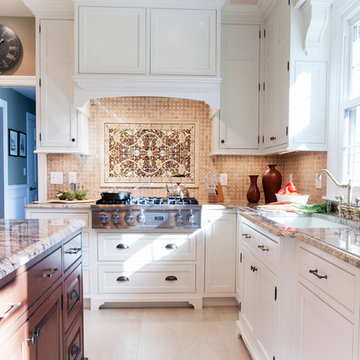
Roll outs beneath the Viking gas cook top, extra drawers, base and tall cabinets, allow for the extra storage the homeowners requested. Photos by Chrissy Racho
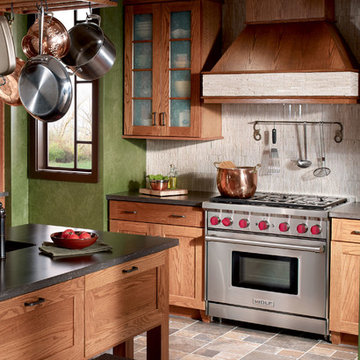
Featured in this beautiful kitchen is a GR366, a 36 inch six burner range. One large manual clean convection oven sits below the six burner cook top. Other Burner configurations include:
4 Burners with a 12 inch griddle
4 Burners with a 12 inch grill
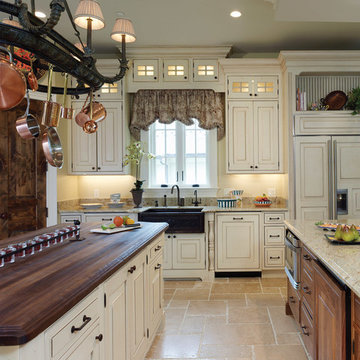
This is an example of a large country single-wall separate kitchen in DC Metro with a farmhouse sink, raised-panel cabinets, white cabinets, granite benchtops, beige splashback, stone tile splashback, panelled appliances, travertine floors, multiple islands and beige floor.
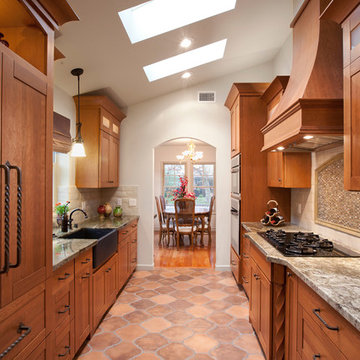
Joshua Bustos Photography
Design ideas for a traditional galley separate kitchen in Los Angeles with a farmhouse sink, shaker cabinets, light wood cabinets, granite benchtops, beige splashback, subway tile splashback, stainless steel appliances, no island, terra-cotta floors, brown floor and grey benchtop.
Design ideas for a traditional galley separate kitchen in Los Angeles with a farmhouse sink, shaker cabinets, light wood cabinets, granite benchtops, beige splashback, subway tile splashback, stainless steel appliances, no island, terra-cotta floors, brown floor and grey benchtop.
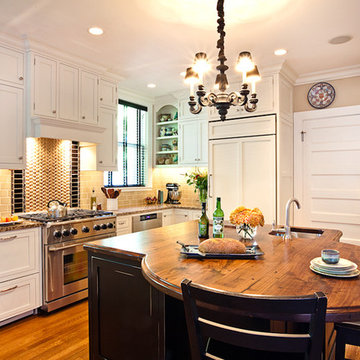
Denash Photography, Designed by Jenny Rausch C.K.D.
Kitchen designed with custom shaped island for function and seating. White perimeter cabinetry with canopy range hood, wood paneled refrigerator, and stacked wall cabinets. Tile backsplash, wood floor, and granite countertop. Traditional island chandelier.
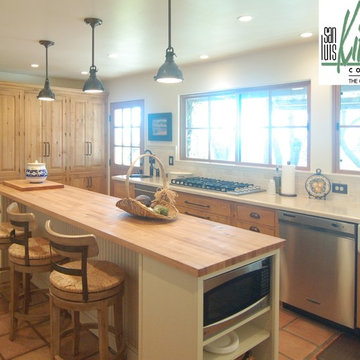
The owners of a charming home in the hills west of Paso Robles recently decided to remodel their not-so-charming kitchen. Referred to San Luis Kitchen by several of their friends, the homeowners visited our showroom and soon decided we were the best people to design a kitchen fitting the style of their home. We were delighted to get to work on the project right away.
When we arrived at the house, we found a small, cramped and out-dated kitchen. The ceiling was low, the cabinets old fashioned and painted a stark dead white, and the best view in the house was neglected in a seldom-used breakfast nook (sequestered behind the kitchen peninsula). This kitchen was also handicapped by white tile counters with dark grout, odd-sized and cluttered cabinets, and small ‘desk’ tacked on to the side of the oven cabinet. Due to a marked lack of counter space & inadequate storage the homeowner had resorted to keeping her small appliances on a little cart parked in the corner and the garbage was just sitting by the wall in full view of everything! On the plus side, the kitchen opened into a nice dining room and had beautiful saltillo tile floors.
Mrs. Homeowner loves to entertain and often hosts dinner parties for her friends. She enjoys visiting with her guests in the kitchen while putting the finishing touches on the evening’s meal. Sadly, her small kitchen really limited her interactions with her guests – she often felt left out of the mix at her own parties! This savvy homeowner dreamed big – a new kitchen that would accommodate multiple workstations, have space for guests to gather but not be in the way, and maybe a prettier transition from the kitchen to the dining (wine service area or hutch?) – while managing the remodel budget by reusing some of her major appliances and keeping (patching as needed) her existing floors.
Responding to the homeowner’s stated wish list and the opportunities presented by the home's setting and existing architecture, the designers at San Luis Kitchen decided to expand the kitchen into the breakfast nook. This change allowed the work area to be reoriented to take advantage of the great view – we replaced the existing window and added another while moving the door to gain space. A second sink and set of refrigerator drawers (housing fresh fruits & veggies) were included for the convenience of this mainly vegetarian cook – her prep station. The clean-up area now boasts a farmhouse style single bowl sink – adding to the ‘cottage’ charm. We located a new gas cook-top between the two workstations for easy access from each. Also tucked in here is a pullout trash/recycle cabinet for convenience and additional drawers for storage.
Running parallel to the work counter we added a long butcher-block island with easy-to-access open shelves for the avid cook and seating for friendly guests placed just right to take in the view. A counter-top garage is used to hide excess small appliances. Glass door cabinets and open shelves are now available to display the owners beautiful dishware. The microwave was placed inconspicuously on the end of the island facing the refrigerator – easy access for guests (and extraneous family members) to help themselves to drinks and snacks while staying out of the cook’s way.
We also moved the pantry storage away from the dining room (putting it on the far wall and closer to the work triangle) and added a furniture-like hutch in its place allowing the more formal dining area to flow seamlessly into the up-beat work area of the kitchen. This space is now also home (opposite wall) to an under counter wine refrigerator, a liquor cabinet and pretty glass door wall cabinet for stemware storage – meeting Mr. Homeowner’s desire for a bar service area.
And then the aesthetic: an old-world style country cottage theme. The homeowners wanted the kitchen to have a warm feel while still loving the look of white cabinetry. San Luis Kitchen melded country-casual knotty pine base cabinets with vintage hand-brushed creamy white wall cabinets to create the desired cottage look. We also added bead board and mullioned glass doors for charm, used an inset doorstyle on the cabinets for authenticity, and mixed stone and wood counters to create an eclectic nuance in the space. All in all, the happy homeowners now boast a charming county cottage kitchen with plenty of space for entertaining their guests while creating gourmet meals to feed them.
Credits:
Custom cabinetry by Wood-Mode
Contracting by Michael Pezzato of Lost Coast Construction
Stone counters by Pyramid M.T.M.
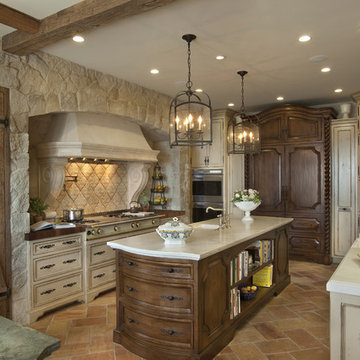
The Mediterranean-style kitchen features custom cabinets by Inplace studio, marble countertops and reclaimed French stone.
This is an example of a large mediterranean u-shaped separate kitchen in San Diego with panelled appliances, beige cabinets, an undermount sink, recessed-panel cabinets, marble benchtops, beige splashback, stone tile splashback, marble floors, with island and brown floor.
This is an example of a large mediterranean u-shaped separate kitchen in San Diego with panelled appliances, beige cabinets, an undermount sink, recessed-panel cabinets, marble benchtops, beige splashback, stone tile splashback, marble floors, with island and brown floor.
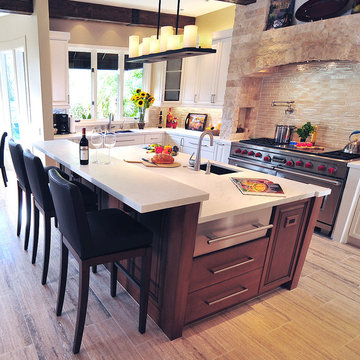
"I have been working with Fran for the past 3 years and she has designed a number of different projects for my home. Her design work is fantastic, Her detail first rate and her coordination with contractors makes the projects run smoothly. I strongly recommend her for any home project and can assure you that you will be excited for years to come for how your home looks as a result of her work.
- TC, Santa Monica
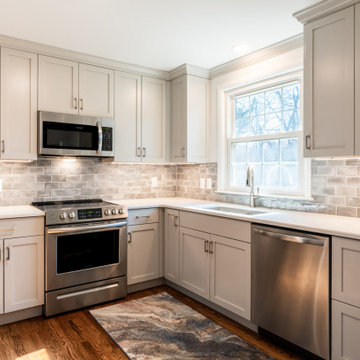
Small transitional galley separate kitchen in Nashville with a double-bowl sink, shaker cabinets, grey cabinets, quartz benchtops, beige splashback, ceramic splashback, stainless steel appliances, dark hardwood floors, a peninsula, brown floor and white benchtop.
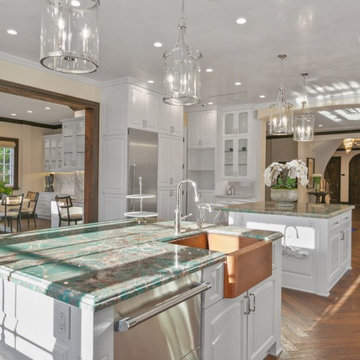
Our client Neel decided to renovate his master bathroom since it felt very outdated. He was looking to achieve that luxurious look by choosing dark color scheme for his bathroom with a touch of brass. The look we got is amazing. We chose a black vanity, toilet and window frame and painted the walls black.
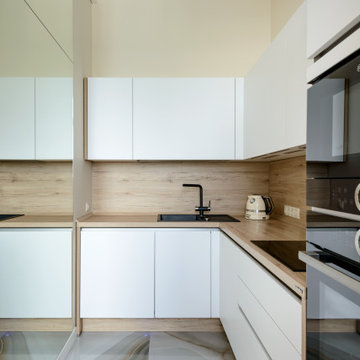
Несмотря на внушительную площадь квартиры – 168 м2, кухня в ней занимает всего 8 м2. Небольшой размер был продиктован планировкой от застройщика, которая несущими стенами задала жесткие рамки. Несмотря на неудобную конфигурацию помещения и зажатость – кухня получилась очень удобной и комфортной. Сюда встал даже большой двухдверный холодильник американец. По словам хозяйки – все под рукой и готовить на кухне – одно удовольствие!
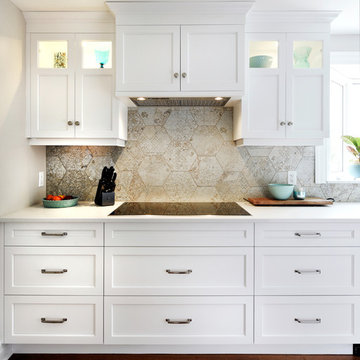
Inspiration for a large transitional l-shaped separate kitchen in Ottawa with an undermount sink, shaker cabinets, white cabinets, quartz benchtops, beige splashback, porcelain splashback, stainless steel appliances, light hardwood floors, with island, beige floor and white benchtop.
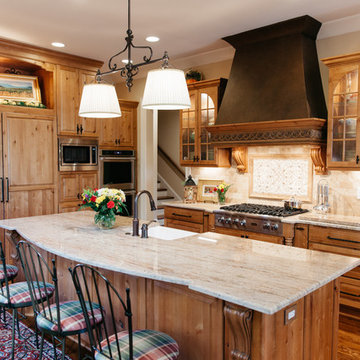
Crestwood Cabinetry. Breckenridge door style, Knotty Alder wood, Sand stain with Black accent glaze.
Design ideas for a traditional l-shaped separate kitchen in Nashville with a farmhouse sink, raised-panel cabinets, light wood cabinets, beige splashback, subway tile splashback, panelled appliances, light hardwood floors, with island and beige benchtop.
Design ideas for a traditional l-shaped separate kitchen in Nashville with a farmhouse sink, raised-panel cabinets, light wood cabinets, beige splashback, subway tile splashback, panelled appliances, light hardwood floors, with island and beige benchtop.
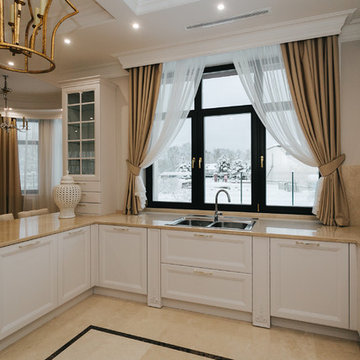
Общая зона , кухня и столовая. Соединили текстилем разной высоты. Карнизы встроены в нишу.
Mid-sized transitional u-shaped separate kitchen in Moscow with beige splashback, porcelain splashback, with island, a drop-in sink, recessed-panel cabinets, white cabinets and beige benchtop.
Mid-sized transitional u-shaped separate kitchen in Moscow with beige splashback, porcelain splashback, with island, a drop-in sink, recessed-panel cabinets, white cabinets and beige benchtop.
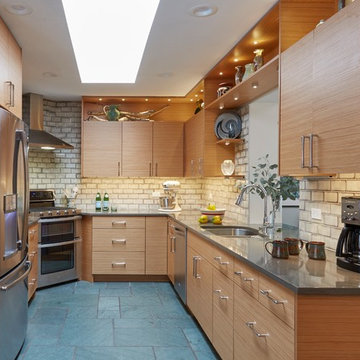
Design ideas for a mid-sized midcentury galley separate kitchen in Chicago with a double-bowl sink, flat-panel cabinets, medium wood cabinets, quartz benchtops, beige splashback, subway tile splashback, stainless steel appliances, slate floors, no island and blue floor.
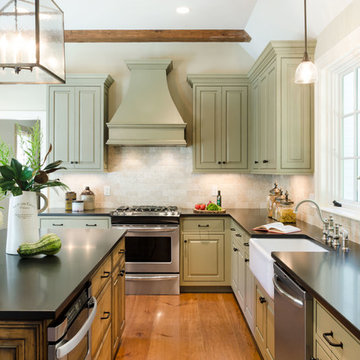
This early american cape style home built in 1820 was restored to it original beauty. Green antiqued, distressed cabinets, honed granite countertops, hand forged iron cabinet pulls, a chimney style vent hood, and heavily distressed furniture style island all help to create an aura of authenticity in this kitchen, while stainless steel appliances add a dash of modernity.
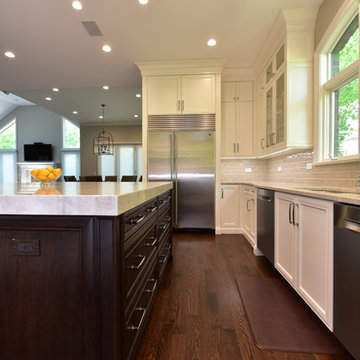
Photo of a large arts and crafts u-shaped separate kitchen in Chicago with an undermount sink, recessed-panel cabinets, white cabinets, quartz benchtops, beige splashback, subway tile splashback, stainless steel appliances, dark hardwood floors, with island and brown floor.
Separate Kitchen with Beige Splashback Design Ideas
6