Separate Kitchen with Black Benchtop Design Ideas
Refine by:
Budget
Sort by:Popular Today
21 - 40 of 5,960 photos
Item 1 of 3
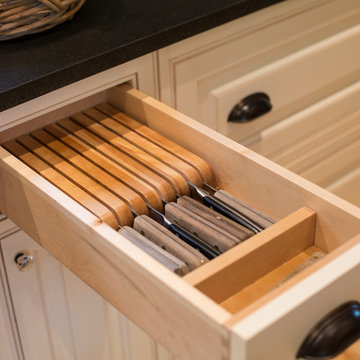
Victoria McHugh Photography
Lakeside Custom Cabinetry,LLC
Chris Hummel Construction
Vogler Metalwork & Design
A huge amount of functional storage space was designed into an otherwise small kitchen through the use of purpose built, custom cabinetry.
The homeowner knew exactly how she wanted to organize her kitchen tools. A knife drawer was specially made to fit her collection of knives. The open shelving on the range side serves as easy access to her cookware as well as a garbage pullout.
We were able to relocate and center the range and copper range hood made by Vogler Metalworks by removing a center island and replacing it with a honed black granite countertop peninsula. The subway tile backsplash on the sink wall is taken up to the soffit with the exception of dark bull nose used to frame the wall sconce made by Vaughn.
The kitchen also serves as an informal entryway from the lake and exterior brick patio so the homeowners were desperate to have a way to keep shoes from being scattered on the floor. We took an awkward corner and fitted it with custom built cabinetry that housed not only the family's shoes but kitty litter, dog leashes, car keys, sun hats, and lotions.
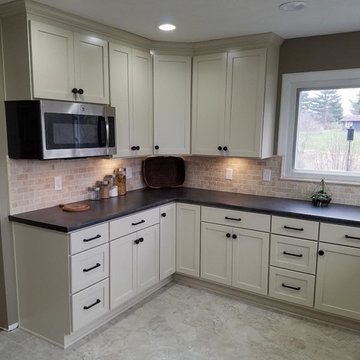
Large transitional u-shaped separate kitchen in Chicago with a double-bowl sink, shaker cabinets, white cabinets, granite benchtops, beige splashback, travertine splashback, stainless steel appliances, porcelain floors, no island, grey floor and black benchtop.
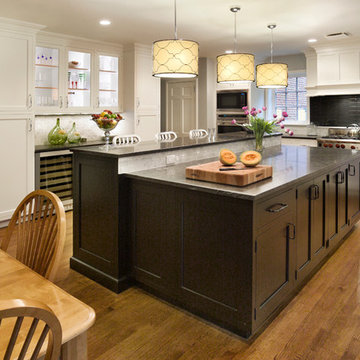
David Sloane
Design ideas for a large transitional u-shaped separate kitchen in New York with shaker cabinets, stainless steel appliances, an undermount sink, white cabinets, medium hardwood floors, with island, brown floor, granite benchtops, black benchtop, grey splashback and glass tile splashback.
Design ideas for a large transitional u-shaped separate kitchen in New York with shaker cabinets, stainless steel appliances, an undermount sink, white cabinets, medium hardwood floors, with island, brown floor, granite benchtops, black benchtop, grey splashback and glass tile splashback.
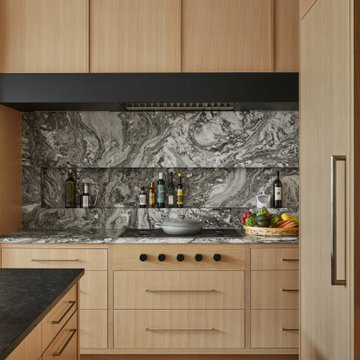
Black and Tan Modern Kitchen
Photo of a mid-sized contemporary l-shaped separate kitchen in Chicago with a drop-in sink, flat-panel cabinets, beige cabinets, marble benchtops, black splashback, marble splashback, panelled appliances, light hardwood floors, with island, beige floor and black benchtop.
Photo of a mid-sized contemporary l-shaped separate kitchen in Chicago with a drop-in sink, flat-panel cabinets, beige cabinets, marble benchtops, black splashback, marble splashback, panelled appliances, light hardwood floors, with island, beige floor and black benchtop.
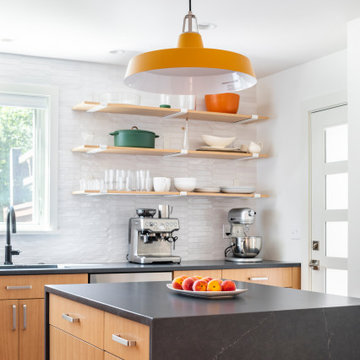
Modern kitchen island with waterfall countertop; kitchen open shelving over white backsplash
© Cindy Apple Photography
Inspiration for a mid-sized midcentury l-shaped separate kitchen in Seattle with an undermount sink, flat-panel cabinets, medium wood cabinets, soapstone benchtops, white splashback, ceramic splashback, stainless steel appliances, medium hardwood floors, with island and black benchtop.
Inspiration for a mid-sized midcentury l-shaped separate kitchen in Seattle with an undermount sink, flat-panel cabinets, medium wood cabinets, soapstone benchtops, white splashback, ceramic splashback, stainless steel appliances, medium hardwood floors, with island and black benchtop.
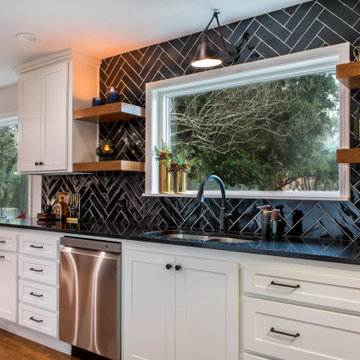
This is an example of a small midcentury u-shaped separate kitchen in Dallas with an undermount sink, shaker cabinets, white cabinets, granite benchtops, black splashback, subway tile splashback, stainless steel appliances, no island, brown floor and black benchtop.

Design ideas for a mid-sized contemporary u-shaped separate kitchen in Nantes with an undermount sink, flat-panel cabinets, dark wood cabinets, granite benchtops, black splashback, granite splashback, black appliances, ceramic floors, no island, beige floor and black benchtop.
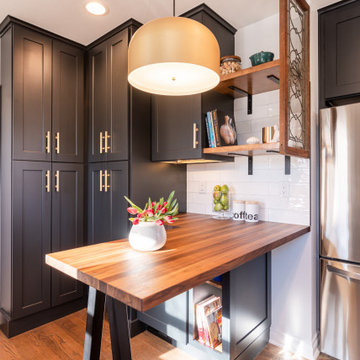
Updated Tudor kitchen in Denver's Mayfair neighborhood boasts brushed brass fixtures, dark cabinets, original wood flooring, walnut butcher block, and quartz countertops.
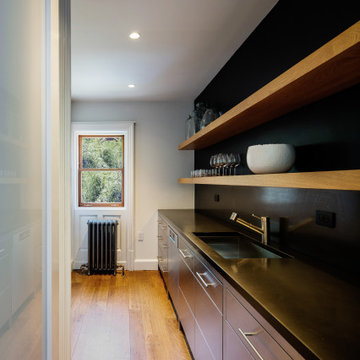
This Queen Anne style five story townhouse in Clinton Hill, Brooklyn is one of a pair that were built in 1887 by Charles Erhart, a co-founder of the Pfizer pharmaceutical company.
The brownstone façade was restored in an earlier renovation, which also included work to main living spaces. The scope for this new renovation phase was focused on restoring the stair hallways, gut renovating six bathrooms, a butler’s pantry, kitchenette, and work to the bedrooms and main kitchen. Work to the exterior of the house included replacing 18 windows with new energy efficient units, renovating a roof deck and restoring original windows.
In keeping with the Victorian approach to interior architecture, each of the primary rooms in the house has its own style and personality.
The Parlor is entirely white with detailed paneling and moldings throughout, the Drawing Room and Dining Room are lined with shellacked Oak paneling with leaded glass windows, and upstairs rooms are finished with unique colors or wallpapers to give each a distinct character.
The concept for new insertions was therefore to be inspired by existing idiosyncrasies rather than apply uniform modernity. Two bathrooms within the master suite both have stone slab walls and floors, but one is in white Carrara while the other is dark grey Graffiti marble. The other bathrooms employ either grey glass, Carrara mosaic or hexagonal Slate tiles, contrasted with either blackened or brushed stainless steel fixtures. The main kitchen and kitchenette have Carrara countertops and simple white lacquer cabinetry to compliment the historic details.
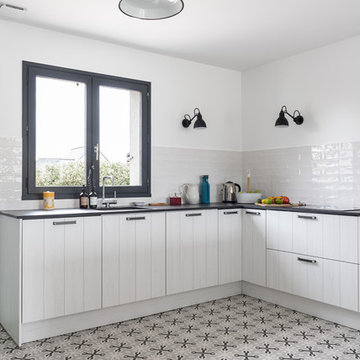
Photo Caroline Morin
Inspiration for a large beach style u-shaped separate kitchen in London with an integrated sink, beaded inset cabinets, white cabinets, quartz benchtops, white splashback, subway tile splashback, black appliances, ceramic floors, no island, grey floor and black benchtop.
Inspiration for a large beach style u-shaped separate kitchen in London with an integrated sink, beaded inset cabinets, white cabinets, quartz benchtops, white splashback, subway tile splashback, black appliances, ceramic floors, no island, grey floor and black benchtop.
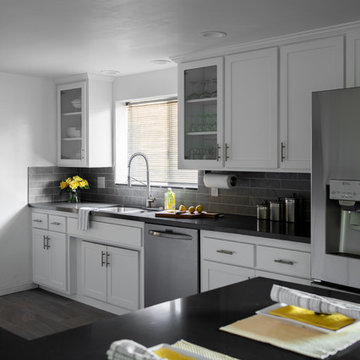
This is an example of a large transitional galley separate kitchen in Orange County with an undermount sink, shaker cabinets, white cabinets, grey splashback, porcelain splashback, stainless steel appliances, porcelain floors, no island, grey floor and black benchtop.
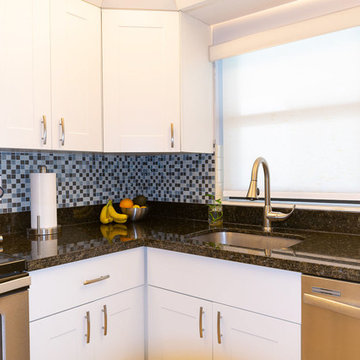
This is an example of a small scandinavian l-shaped separate kitchen in Miami with a single-bowl sink, white cabinets, granite benchtops, blue splashback, glass tile splashback, stainless steel appliances, cement tiles, no island, white floor and black benchtop.
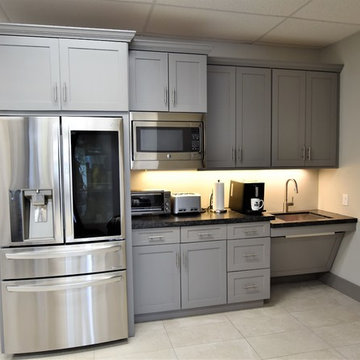
Gary Keith Jackson Design Inc, Architect
Interior Design Concepts, Interior Designer
Photo of a mid-sized transitional separate kitchen in Houston with an undermount sink, shaker cabinets, grey cabinets, granite benchtops, grey splashback, porcelain floors, white floor and black benchtop.
Photo of a mid-sized transitional separate kitchen in Houston with an undermount sink, shaker cabinets, grey cabinets, granite benchtops, grey splashback, porcelain floors, white floor and black benchtop.
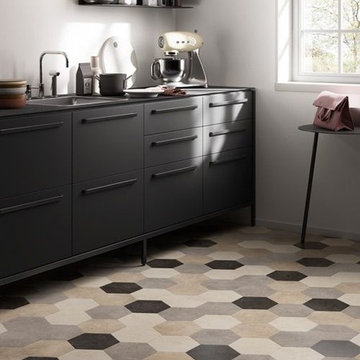
Design ideas for a small contemporary separate kitchen in San Francisco with a drop-in sink, flat-panel cabinets, black cabinets, black appliances, vinyl floors, no island, multi-coloured floor and black benchtop.
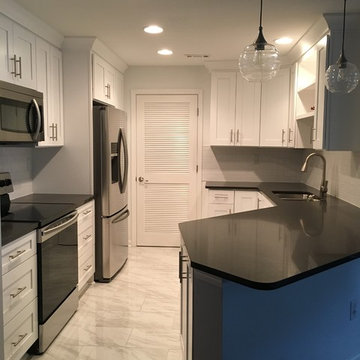
Design ideas for a mid-sized modern galley separate kitchen in Atlanta with shaker cabinets, white cabinets, white splashback, a peninsula, black benchtop, a double-bowl sink, subway tile splashback, stainless steel appliances and white floor.
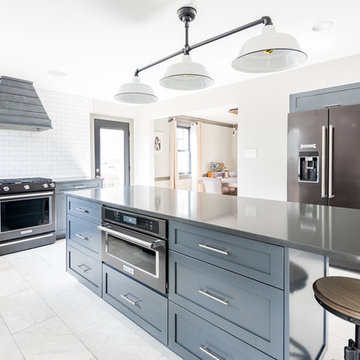
Sara Eastman Photography
Radhaus Kabinets
This is an example of a large country l-shaped separate kitchen in Wilmington with a farmhouse sink, shaker cabinets, white splashback, marble floors, with island, blue cabinets, quartz benchtops, subway tile splashback, black appliances, grey floor and black benchtop.
This is an example of a large country l-shaped separate kitchen in Wilmington with a farmhouse sink, shaker cabinets, white splashback, marble floors, with island, blue cabinets, quartz benchtops, subway tile splashback, black appliances, grey floor and black benchtop.
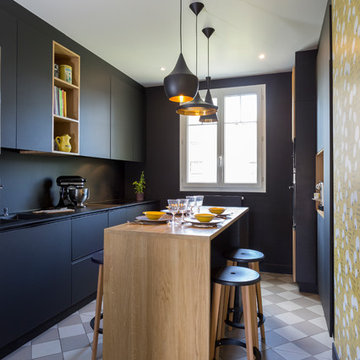
Cuisine sur-mesure - façade chêne et fenix noir mat.
Niches bibliothèque et électroménager - Ilot en chêne
Photographe - Olivier HALLOT
Photo of a large contemporary galley separate kitchen in Paris with an integrated sink, black splashback, stainless steel appliances, with island, grey floor and black benchtop.
Photo of a large contemporary galley separate kitchen in Paris with an integrated sink, black splashback, stainless steel appliances, with island, grey floor and black benchtop.
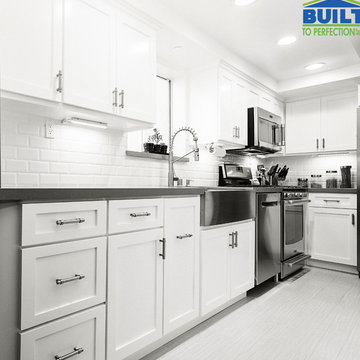
www.milan.photography
Photo of a mid-sized transitional galley separate kitchen in Los Angeles with a farmhouse sink, shaker cabinets, white cabinets, white splashback, subway tile splashback, stainless steel appliances, ceramic floors, no island, white floor and black benchtop.
Photo of a mid-sized transitional galley separate kitchen in Los Angeles with a farmhouse sink, shaker cabinets, white cabinets, white splashback, subway tile splashback, stainless steel appliances, ceramic floors, no island, white floor and black benchtop.
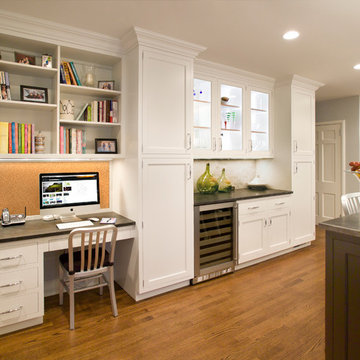
David Sloane
This is an example of a large transitional u-shaped separate kitchen in New York with shaker cabinets, white cabinets, an undermount sink, white splashback, marble splashback, stainless steel appliances, medium hardwood floors, with island, brown floor, granite benchtops and black benchtop.
This is an example of a large transitional u-shaped separate kitchen in New York with shaker cabinets, white cabinets, an undermount sink, white splashback, marble splashback, stainless steel appliances, medium hardwood floors, with island, brown floor, granite benchtops and black benchtop.
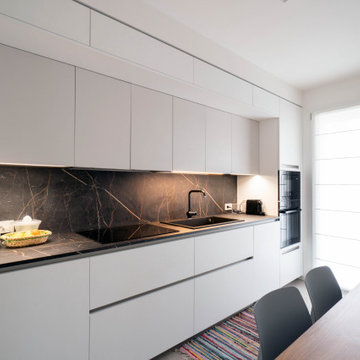
Inspiration for a mid-sized contemporary single-wall separate kitchen in Other with a single-bowl sink, beaded inset cabinets, white cabinets, black splashback, black appliances, porcelain floors, no island, grey floor and black benchtop.
Separate Kitchen with Black Benchtop Design Ideas
2