Separate Kitchen with Brown Floor Design Ideas
Refine by:
Budget
Sort by:Popular Today
1 - 20 of 32,723 photos
Item 1 of 3

Design ideas for a large transitional l-shaped separate kitchen in Sydney with an undermount sink, raised-panel cabinets, white cabinets, quartzite benchtops, beige splashback, porcelain splashback, stainless steel appliances, marble floors, brown floor and beige benchtop.

Inspiration for a contemporary u-shaped separate kitchen in Other with flat-panel cabinets, white cabinets, wood benchtops, panelled appliances, medium hardwood floors, with island, brown floor and brown benchtop.

Design ideas for a contemporary separate kitchen in Geelong with a double-bowl sink, flat-panel cabinets, white cabinets, quartz benchtops, grey splashback, stainless steel appliances, medium hardwood floors, with island, brown floor and white benchtop.

With four bedrooms, three and a half bathrooms, and a revamped family room, this gut renovation of this three-story Westchester home is all about thoughtful design and meticulous attention to detail.
The kitchen was also opened up to embrace an open-concept layout, seamlessly merging with the dining and living areas. Neutral tones, ample storage, and a functional design define this inviting space.
---
Our interior design service area is all of New York City including the Upper East Side and Upper West Side, as well as the Hamptons, Scarsdale, Mamaroneck, Rye, Rye City, Edgemont, Harrison, Bronxville, and Greenwich CT.
For more about Darci Hether, see here: https://darcihether.com/
To learn more about this project, see here: https://darcihether.com/portfolio/hudson-river-view-home-renovation-westchester

Design ideas for a transitional separate kitchen in Sydney with a farmhouse sink, shaker cabinets, grey cabinets, marble benchtops, metallic splashback, panelled appliances, medium hardwood floors, with island, brown floor, multi-coloured benchtop and timber.
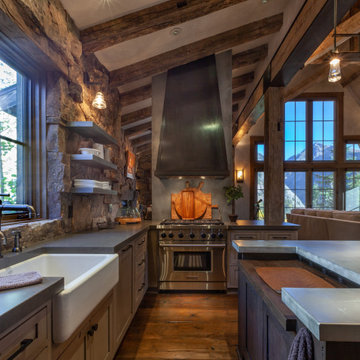
Inspiration for a mid-sized country u-shaped separate kitchen in Denver with a farmhouse sink, shaker cabinets, dark hardwood floors, with island, brown floor, grey benchtop, distressed cabinets, concrete benchtops, brown splashback, stone tile splashback, panelled appliances and exposed beam.
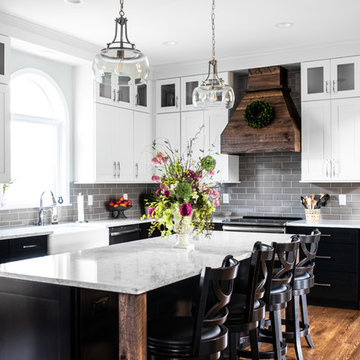
This bright and beautiful modern farmhouse kitchen incorporates a beautiful custom made wood hood with white upper cabinets and a dramatic black base cabinet from Kraftmaid.
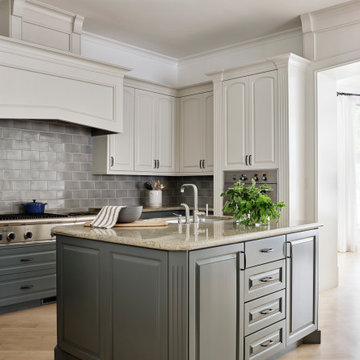
Photo of an expansive traditional separate kitchen in San Francisco with an undermount sink, raised-panel cabinets, grey cabinets, granite benchtops, grey splashback, ceramic splashback, stainless steel appliances, light hardwood floors, brown floor, beige benchtop and with island.
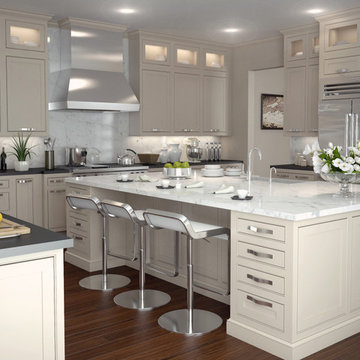
This is an example of a large modern u-shaped separate kitchen in San Diego with a farmhouse sink, shaker cabinets, beige cabinets, marble benchtops, white splashback, marble splashback, stainless steel appliances, dark hardwood floors, with island, brown floor and white benchtop.

Shelley Metcalf & Glenn Cormier Photographers
Photo of a large country l-shaped separate kitchen in San Diego with shaker cabinets, with island, a farmhouse sink, white cabinets, wood benchtops, white splashback, subway tile splashback, stainless steel appliances, dark hardwood floors and brown floor.
Photo of a large country l-shaped separate kitchen in San Diego with shaker cabinets, with island, a farmhouse sink, white cabinets, wood benchtops, white splashback, subway tile splashback, stainless steel appliances, dark hardwood floors and brown floor.
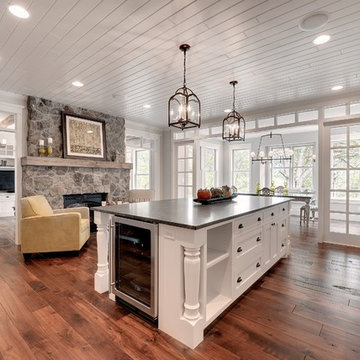
Photos by Spacecrafting
Photo of a large transitional l-shaped separate kitchen in Minneapolis with a farmhouse sink, white cabinets, stainless steel appliances, soapstone benchtops, with island, dark hardwood floors, brown floor and shaker cabinets.
Photo of a large transitional l-shaped separate kitchen in Minneapolis with a farmhouse sink, white cabinets, stainless steel appliances, soapstone benchtops, with island, dark hardwood floors, brown floor and shaker cabinets.
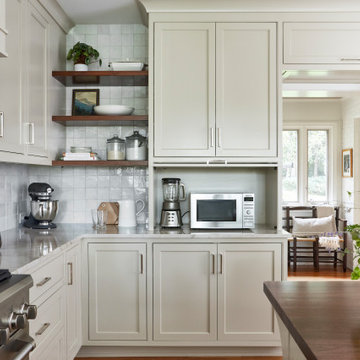
Mid-sized transitional separate kitchen in Richmond with beaded inset cabinets, beige cabinets, quartzite benchtops, white splashback, terra-cotta splashback, stainless steel appliances, medium hardwood floors, with island, brown floor and beige benchtop.
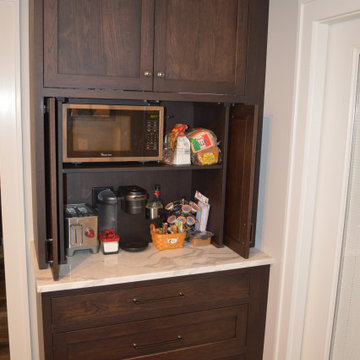
Hide your coffee station and microwave behind cabinet doors that retract (pocket doors).
Small transitional galley separate kitchen in Cleveland with shaker cabinets, dark wood cabinets, marble benchtops, stainless steel appliances, dark hardwood floors, with island, brown floor and white benchtop.
Small transitional galley separate kitchen in Cleveland with shaker cabinets, dark wood cabinets, marble benchtops, stainless steel appliances, dark hardwood floors, with island, brown floor and white benchtop.
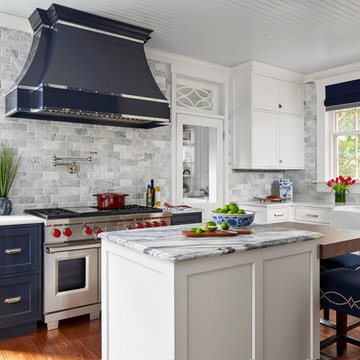
This 1902 San Antonio home was beautiful both inside and out, except for the kitchen, which was dark and dated. The original kitchen layout consisted of a breakfast room and a small kitchen separated by a wall. There was also a very small screened in porch off of the kitchen. The homeowners dreamed of a light and bright new kitchen and that would accommodate a 48" gas range, built in refrigerator, an island and a walk in pantry. At first, it seemed almost impossible, but with a little imagination, we were able to give them every item on their wish list. We took down the wall separating the breakfast and kitchen areas, recessed the new Subzero refrigerator under the stairs, and turned the tiny screened porch into a walk in pantry with a gorgeous blue and white tile floor. The french doors in the breakfast area were replaced with a single transom door to mirror the door to the pantry. The new transoms make quite a statement on either side of the 48" Wolf range set against a marble tile wall. A lovely banquette area was created where the old breakfast table once was and is now graced by a lovely beaded chandelier. Pillows in shades of blue and white and a custom walnut table complete the cozy nook. The soapstone island with a walnut butcher block seating area adds warmth and character to the space. The navy barstools with chrome nailhead trim echo the design of the transoms and repeat the navy and chrome detailing on the custom range hood. A 42" Shaws farmhouse sink completes the kitchen work triangle. Off of the kitchen, the small hallway to the dining room got a facelift, as well. We added a decorative china cabinet and mirrored doors to the homeowner's storage closet to provide light and character to the passageway. After the project was completed, the homeowners told us that "this kitchen was the one that our historic house was always meant to have." There is no greater reward for what we do than that.
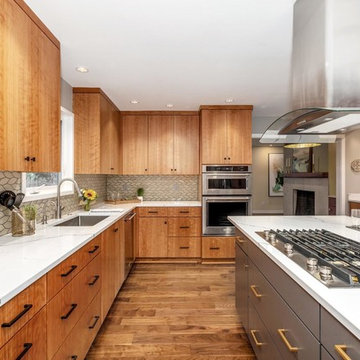
Photo of a mid-sized midcentury l-shaped separate kitchen in Portland with an undermount sink, flat-panel cabinets, medium wood cabinets, quartz benchtops, green splashback, mosaic tile splashback, stainless steel appliances, medium hardwood floors, with island, brown floor and white benchtop.
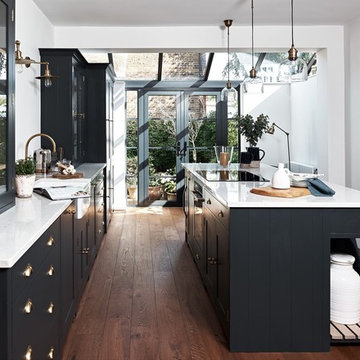
Mid-sized transitional galley separate kitchen in Kent with a farmhouse sink, granite benchtops, white splashback, panelled appliances, dark hardwood floors, with island, brown floor, shaker cabinets and grey cabinets.
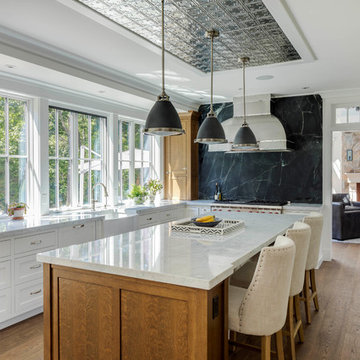
In the kitchen looking toward the living room. Expansive window over kitchen sink. Custom stainless hood on soap stone. White marble counter tops. Combination of white painted and stained oak cabinets. Tin ceiling inlay above island.
Greg Premru
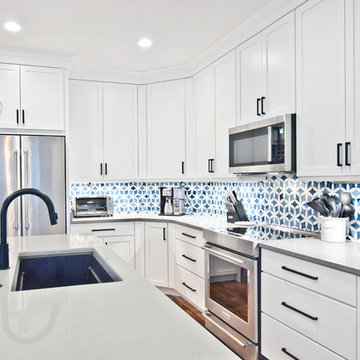
Designed by Victoria Highfill, Photography by Melissa M Mills
Design ideas for a mid-sized transitional l-shaped separate kitchen in Nashville with an undermount sink, shaker cabinets, white cabinets, quartz benchtops, multi-coloured splashback, mosaic tile splashback, stainless steel appliances, medium hardwood floors, with island, brown floor and grey benchtop.
Design ideas for a mid-sized transitional l-shaped separate kitchen in Nashville with an undermount sink, shaker cabinets, white cabinets, quartz benchtops, multi-coloured splashback, mosaic tile splashback, stainless steel appliances, medium hardwood floors, with island, brown floor and grey benchtop.
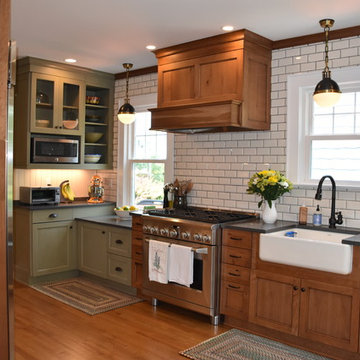
BKC of Westfield
Photo of a small country galley separate kitchen in New York with a farmhouse sink, shaker cabinets, medium wood cabinets, quartz benchtops, white splashback, subway tile splashback, stainless steel appliances, light hardwood floors, grey benchtop, with island and brown floor.
Photo of a small country galley separate kitchen in New York with a farmhouse sink, shaker cabinets, medium wood cabinets, quartz benchtops, white splashback, subway tile splashback, stainless steel appliances, light hardwood floors, grey benchtop, with island and brown floor.
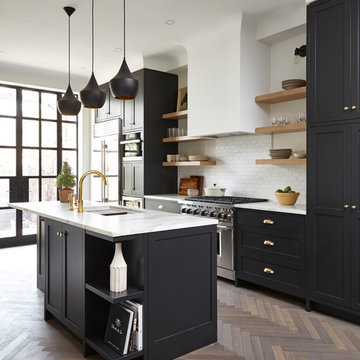
Valerie Wilcox & Charlie Coull
Inspiration for a mid-sized transitional single-wall separate kitchen in Toronto with an undermount sink, shaker cabinets, white splashback, subway tile splashback, stainless steel appliances, medium hardwood floors, with island, marble benchtops, brown floor and white benchtop.
Inspiration for a mid-sized transitional single-wall separate kitchen in Toronto with an undermount sink, shaker cabinets, white splashback, subway tile splashback, stainless steel appliances, medium hardwood floors, with island, marble benchtops, brown floor and white benchtop.
Separate Kitchen with Brown Floor Design Ideas
1