Separate Kitchen with Concrete Benchtops Design Ideas
Refine by:
Budget
Sort by:Popular Today
141 - 160 of 1,052 photos
Item 1 of 3
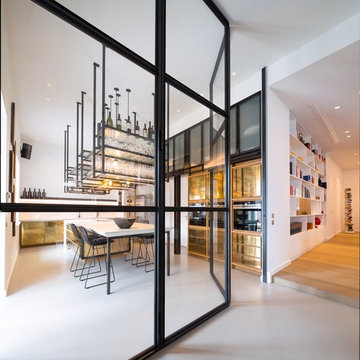
Stahl-Glas-Anlage als Trennung zwischen Wohnraum und Küche.
This is an example of a large contemporary separate kitchen in Frankfurt with an undermount sink, beaded inset cabinets, concrete benchtops, black splashback, black appliances, concrete floors, with island, beige floor and beige benchtop.
This is an example of a large contemporary separate kitchen in Frankfurt with an undermount sink, beaded inset cabinets, concrete benchtops, black splashback, black appliances, concrete floors, with island, beige floor and beige benchtop.
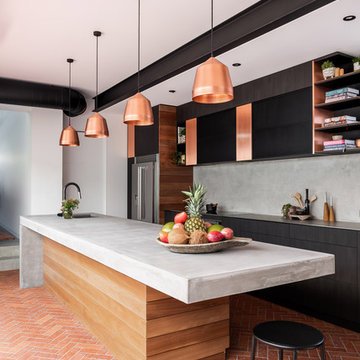
Photo of a large industrial galley separate kitchen in Perth with an undermount sink, flat-panel cabinets, dark wood cabinets, concrete benchtops, grey splashback, stainless steel appliances, brick floors, with island, red floor and grey benchtop.
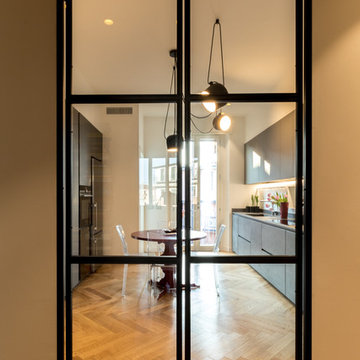
Vista della cucina attraverso un porta a doppio battente realizzata in ferro e vetro
Photo of a mid-sized contemporary galley separate kitchen in Milan with an integrated sink, beaded inset cabinets, grey cabinets, white splashback, stainless steel appliances, light hardwood floors, concrete benchtops and brown floor.
Photo of a mid-sized contemporary galley separate kitchen in Milan with an integrated sink, beaded inset cabinets, grey cabinets, white splashback, stainless steel appliances, light hardwood floors, concrete benchtops and brown floor.
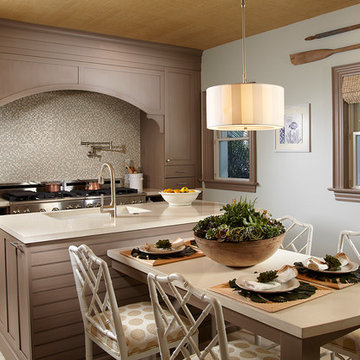
Photography by Daniel Newcomb
Inspiration for a mid-sized tropical single-wall separate kitchen in Miami with an undermount sink, shaker cabinets, grey cabinets, concrete benchtops, blue splashback, mosaic tile splashback, stainless steel appliances, marble floors and with island.
Inspiration for a mid-sized tropical single-wall separate kitchen in Miami with an undermount sink, shaker cabinets, grey cabinets, concrete benchtops, blue splashback, mosaic tile splashback, stainless steel appliances, marble floors and with island.
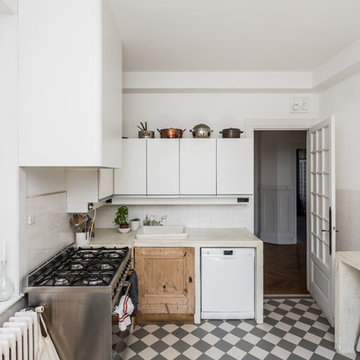
PICABEL par Jules Roeser
Design ideas for a mid-sized transitional l-shaped separate kitchen in Other with white cabinets, concrete benchtops, white splashback, ceramic splashback, a drop-in sink, flat-panel cabinets, stainless steel appliances and no island.
Design ideas for a mid-sized transitional l-shaped separate kitchen in Other with white cabinets, concrete benchtops, white splashback, ceramic splashback, a drop-in sink, flat-panel cabinets, stainless steel appliances and no island.
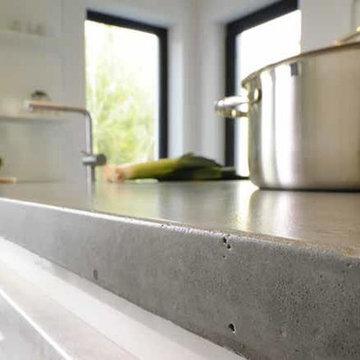
Die Arbeitsplatte aus Beton unterstreicht den modernen Charakter des Hauses und seiner Gestaltung.
Inspiration for a mid-sized contemporary galley separate kitchen in Berlin with an undermount sink, flat-panel cabinets, white cabinets, concrete benchtops, white splashback, panelled appliances, concrete floors and with island.
Inspiration for a mid-sized contemporary galley separate kitchen in Berlin with an undermount sink, flat-panel cabinets, white cabinets, concrete benchtops, white splashback, panelled appliances, concrete floors and with island.
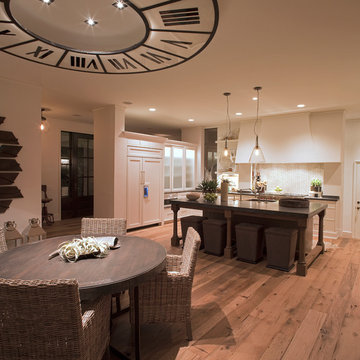
Inspiration for a mid-sized transitional l-shaped separate kitchen in Columbus with an undermount sink, recessed-panel cabinets, white cabinets, concrete benchtops, white splashback, mosaic tile splashback, panelled appliances, dark hardwood floors, with island and black floor.
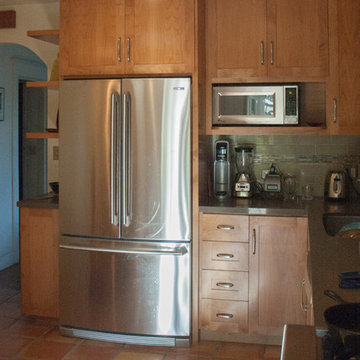
Mid-sized transitional l-shaped separate kitchen in San Francisco with shaker cabinets, light wood cabinets, green splashback, ceramic splashback, stainless steel appliances, terra-cotta floors, no island, concrete benchtops, orange floor and grey benchtop.
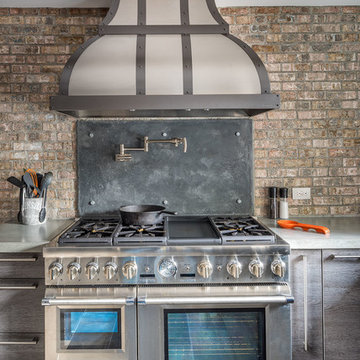
Ilir Rizaj Photography
This is an example of a large country l-shaped separate kitchen in New York with a farmhouse sink, grey cabinets, concrete benchtops, brick splashback, stainless steel appliances, porcelain floors, a peninsula, flat-panel cabinets, multi-coloured splashback, grey floor, grey benchtop and exposed beam.
This is an example of a large country l-shaped separate kitchen in New York with a farmhouse sink, grey cabinets, concrete benchtops, brick splashback, stainless steel appliances, porcelain floors, a peninsula, flat-panel cabinets, multi-coloured splashback, grey floor, grey benchtop and exposed beam.
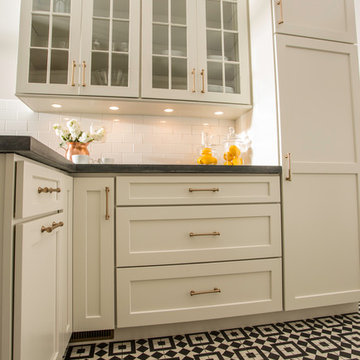
Photo of a small contemporary separate kitchen in Detroit with an integrated sink, shaker cabinets, white cabinets, concrete benchtops, white splashback, ceramic splashback, stainless steel appliances, cement tiles and a peninsula.
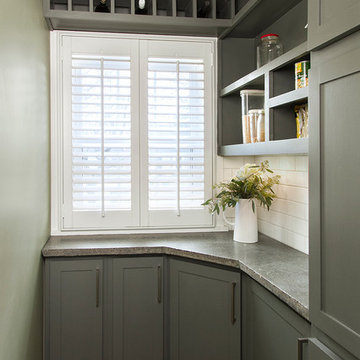
Building Design, Plans, and Interior Finishes by: Fluidesign Studio I Builder: Anchor Builders I Photographer: sethbennphoto.com
Inspiration for a small transitional l-shaped separate kitchen in Minneapolis with shaker cabinets, concrete benchtops, white splashback, subway tile splashback and medium hardwood floors.
Inspiration for a small transitional l-shaped separate kitchen in Minneapolis with shaker cabinets, concrete benchtops, white splashback, subway tile splashback and medium hardwood floors.
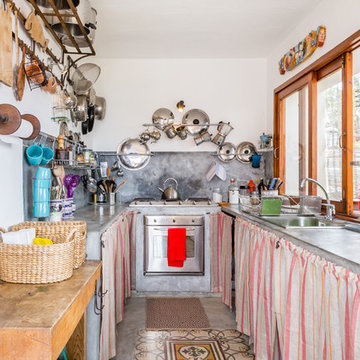
antonioprincipato.photo
Inspiration for a mid-sized mediterranean u-shaped separate kitchen in Other with a drop-in sink, open cabinets, concrete benchtops, grey splashback, stainless steel appliances, concrete floors, grey floor and no island.
Inspiration for a mid-sized mediterranean u-shaped separate kitchen in Other with a drop-in sink, open cabinets, concrete benchtops, grey splashback, stainless steel appliances, concrete floors, grey floor and no island.
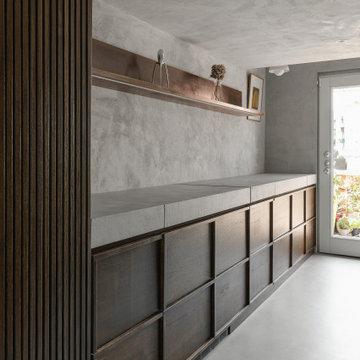
La prima parte di questa struttura ospita la cucina chiusa: le ante a ribalta offrono una soluzione funzionale ed elegante, perfetta per chi desidera unire praticità e classe. Di fronte alla cucina troviamo le scale che conducono all’area privata della casa. Non semplici gradini, perché le ante nascondono il frigorifero a incasso e un ripiano d’appoggio, studiato per i pasti veloci o solitari.
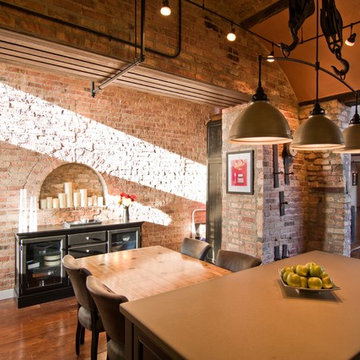
The massive exposed brick wall still has the steel plates and parts that once were the sliding doors to the massive oven that once baked the biscuits for the National Biscuit Company (Nabisco). The old oven now houses the kitchen for the unit.
Peter Nilson Photography
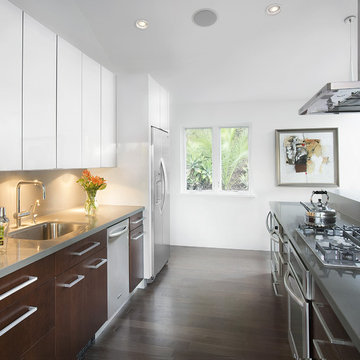
Inspiration for a mid-sized contemporary galley separate kitchen in Santa Barbara with stainless steel appliances, concrete benchtops, a single-bowl sink, grey splashback, dark hardwood floors, no island, flat-panel cabinets and white cabinets.
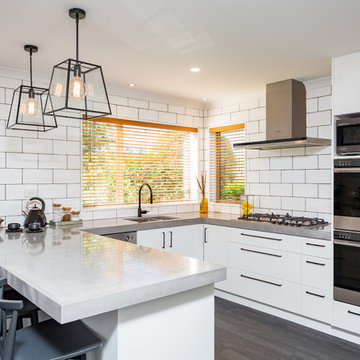
Blue Bird Photography
Inspiration for a mid-sized modern u-shaped separate kitchen in Christchurch with an undermount sink, flat-panel cabinets, white cabinets, concrete benchtops, white splashback, subway tile splashback, stainless steel appliances, dark hardwood floors, a peninsula, brown floor and grey benchtop.
Inspiration for a mid-sized modern u-shaped separate kitchen in Christchurch with an undermount sink, flat-panel cabinets, white cabinets, concrete benchtops, white splashback, subway tile splashback, stainless steel appliances, dark hardwood floors, a peninsula, brown floor and grey benchtop.
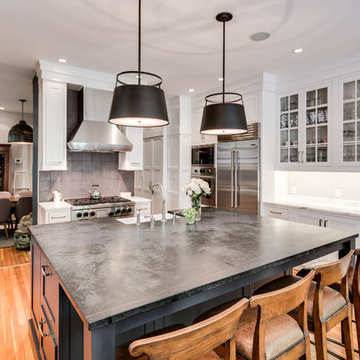
www.JeffcoDEV.com
Photo of a large transitional u-shaped separate kitchen in DC Metro with a farmhouse sink, glass-front cabinets, white cabinets, concrete benchtops and with island.
Photo of a large transitional u-shaped separate kitchen in DC Metro with a farmhouse sink, glass-front cabinets, white cabinets, concrete benchtops and with island.
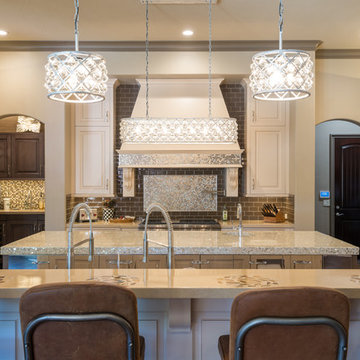
This kitchen boasts a variety of amenities: multiple islands, full height cabinetry, Wolf and Sub-Zero appliances, and custom concrete countertops, to name a few.
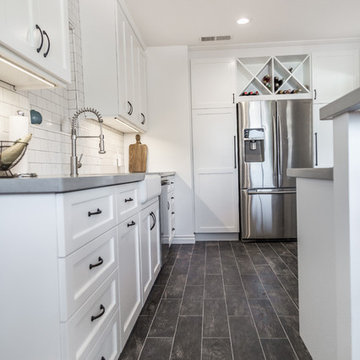
This kitchen now belongs to the owners of a Costa Mesa home. Complete kitchen remodel by the design team at Builder Boy. Cabinets produced by Cabinet Boy, a division of Builder Boy, Inc.
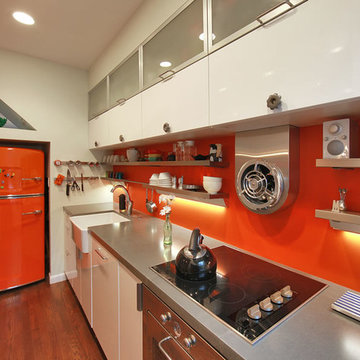
Kenneth M Wyner Photography
This is an example of a small eclectic galley separate kitchen in DC Metro with a farmhouse sink, flat-panel cabinets, white cabinets, concrete benchtops, orange splashback, stainless steel appliances, medium hardwood floors and brown floor.
This is an example of a small eclectic galley separate kitchen in DC Metro with a farmhouse sink, flat-panel cabinets, white cabinets, concrete benchtops, orange splashback, stainless steel appliances, medium hardwood floors and brown floor.
Separate Kitchen with Concrete Benchtops Design Ideas
8