Separate Kitchen with Engineered Quartz Splashback Design Ideas
Refine by:
Budget
Sort by:Popular Today
181 - 200 of 2,519 photos
Item 1 of 3

Welcome to our latest kitchen renovation project, where classic French elegance meets contemporary design in the heart of Great Falls, VA. In this transformation, we aim to create a stunning kitchen space that exudes sophistication and charm, capturing the essence of timeless French style with a modern twist.
Our design centers around a harmonious blend of light gray and off-white tones, setting a serene and inviting backdrop for this kitchen makeover. These neutral hues will work in harmony to create a calming ambiance and enhance the natural light, making the kitchen feel open and welcoming.
To infuse a sense of nature and add a striking focal point, we have carefully selected green cabinets. The rich green hue, reminiscent of lush gardens, brings a touch of the outdoors into the space, creating a unique and refreshing visual appeal. The cabinets will be thoughtfully placed to optimize both functionality and aesthetics.
Throughout the project, our focus is on creating a seamless integration of design elements to produce a cohesive and visually stunning kitchen. The cabinetry, hood, light fixture, and other details will be meticulously crafted using high-quality materials, ensuring longevity and a timeless appeal.
Countertop Material: Quartzite
Cabinet: Frameless Custom cabinet
Stove: Ilve 48"
Hood: Plaster field made
Lighting: Hudson Valley Lighting

This is an example of a mid-sized contemporary single-wall separate kitchen in Barcelona with an undermount sink, white cabinets, quartz benchtops, white splashback, engineered quartz splashback, black appliances, ceramic floors, no island, beige floor, white benchtop and flat-panel cabinets.

We kept the existing footprint in the kitchen and the flooring, and made it feel like a whole new kitchen. We repainted the cabinets a dark color; now because the apartment is filled with natural light, this saturated color works very well here, but always test paint colors on site. We added new quartz countertop and backsplash to modernise the kitchen. The quartz window sil is one of my favourite spots in this kitchen.
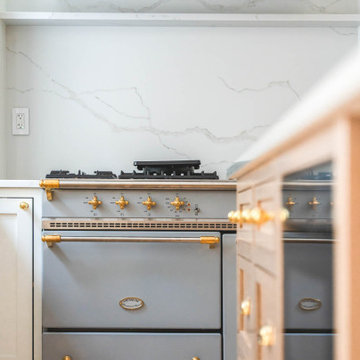
Discover the elegance of a French-inspired kitchen, complete with custom off-white inset cabinets adorned with timeless brass hardware. The natural beauty of the rift-cut oak island stands as the centerpiece, adding warmth and charm to the heart of your home. The pièce de résistance? A striking blue Lacanche stove imported directly from France, accompanied by a handcrafted field-made plaster hood — a true ode to French design aesthetics. And for those who treasure seamlessness, you'll appreciate the built-in appliances, including a seamlessly paneled fridge and dishwasher, ensuring every detail complements the overall design.
Experience a blend of traditional French craftsmanship with modern luxury. Whether you're whipping up a classic coq au vin or hosting a wine and cheese soirée, this kitchen ensures every moment is celebrated in style.
For more inspiring kitchen designs and transformations, subscribe to our channel and hit the bell icon for notifications! Don't forget to like, share, and comment below on what you loved the most about this French-inspired masterpiece by Talha Gursoy!
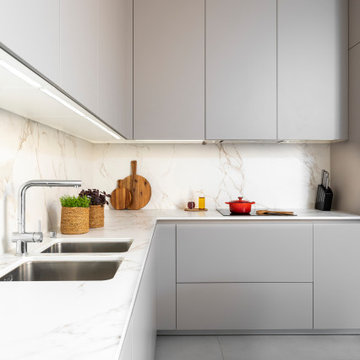
La transformation de la cuisine est sans doute l'un des postes les plus spectaculaires de la rénovation de cet appartement. Dans la tradition des habitations haussmanniennes, la pièce était située à l'arrière de la résidence, l'une des parties les plus sombres et les moins visibles. Toutefois, après l'intervention, la cuisine se révèle être un espace confortable, lumineux et accueillant, qui est non seulement très pratique pour travailler, mais qui invite également à profiter de moments de loisirs.
Elle a été meublée avec un modèle FINE Cachemire de Santos qui, avec ses lignes épurées, ses façades lisses et ses finitions claires, contribue à créer une ambiance épurée et sereine qui transmet une sensation d'espace.
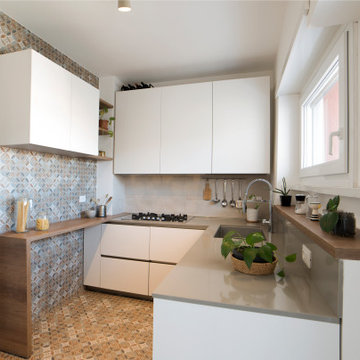
Nella cucina, il rivestimento, molto caratteristico è usato sia a pavimento che a parete, a contrasto con il rigore della cucina total white.
This is an example of a mid-sized modern u-shaped separate kitchen in Rome with an undermount sink, flat-panel cabinets, white cabinets, quartz benchtops, beige splashback, engineered quartz splashback, stainless steel appliances, porcelain floors, no island, multi-coloured floor and beige benchtop.
This is an example of a mid-sized modern u-shaped separate kitchen in Rome with an undermount sink, flat-panel cabinets, white cabinets, quartz benchtops, beige splashback, engineered quartz splashback, stainless steel appliances, porcelain floors, no island, multi-coloured floor and beige benchtop.
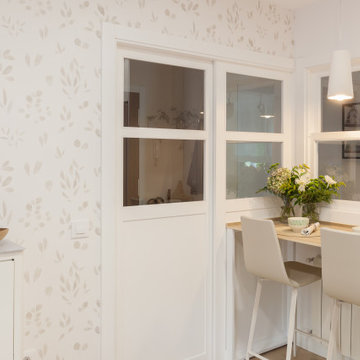
Reforma integral de cocina en blanco y madera, con apertura de puerta corredera y ventana pasaplatos, con barra para desayunos
Design ideas for a mid-sized contemporary u-shaped separate kitchen in Madrid with a drop-in sink, beaded inset cabinets, white cabinets, quartz benchtops, brown splashback, engineered quartz splashback, white appliances, porcelain floors, brown floor and brown benchtop.
Design ideas for a mid-sized contemporary u-shaped separate kitchen in Madrid with a drop-in sink, beaded inset cabinets, white cabinets, quartz benchtops, brown splashback, engineered quartz splashback, white appliances, porcelain floors, brown floor and brown benchtop.
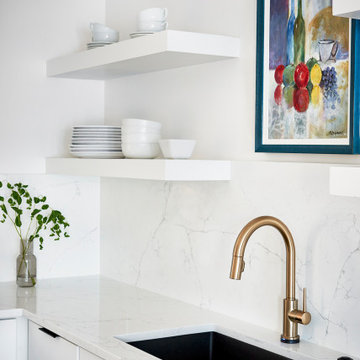
Breakfast Nook
Design ideas for a small eclectic separate kitchen in Atlanta with an undermount sink, flat-panel cabinets, white cabinets, quartz benchtops, white splashback, engineered quartz splashback, stainless steel appliances, with island and white benchtop.
Design ideas for a small eclectic separate kitchen in Atlanta with an undermount sink, flat-panel cabinets, white cabinets, quartz benchtops, white splashback, engineered quartz splashback, stainless steel appliances, with island and white benchtop.
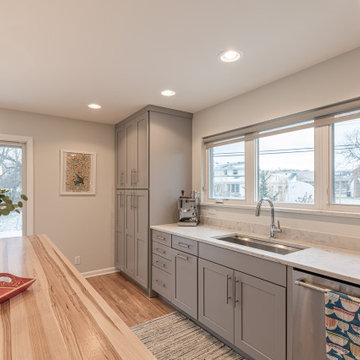
A mix of gray perimeter cabinets and a white island provides the perfect place for daily family meals and multiple cooks in the kitchen. Kitchen remodel by Meadowlark Design + Build and Photography by Sean Carter.
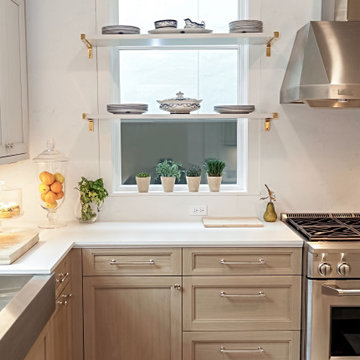
Design ideas for a traditional separate kitchen in Houston with a farmhouse sink, recessed-panel cabinets, light wood cabinets, quartz benchtops, white splashback, engineered quartz splashback, stainless steel appliances, marble floors, no island, grey floor and white benchtop.
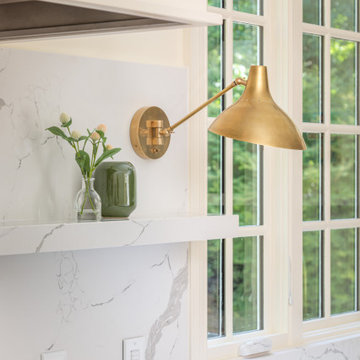
Our take on an updated traditional style kitchen with touches of farmhouse to add warmth and texture.
Design ideas for a large traditional u-shaped separate kitchen in Raleigh with an undermount sink, raised-panel cabinets, white cabinets, quartzite benchtops, white splashback, engineered quartz splashback, panelled appliances, medium hardwood floors, with island, brown floor and white benchtop.
Design ideas for a large traditional u-shaped separate kitchen in Raleigh with an undermount sink, raised-panel cabinets, white cabinets, quartzite benchtops, white splashback, engineered quartz splashback, panelled appliances, medium hardwood floors, with island, brown floor and white benchtop.

Photo of a mid-sized country l-shaped separate kitchen in Milwaukee with a farmhouse sink, shaker cabinets, green cabinets, quartz benchtops, grey splashback, engineered quartz splashback, black appliances, brick floors, with island, brown floor, grey benchtop and exposed beam.
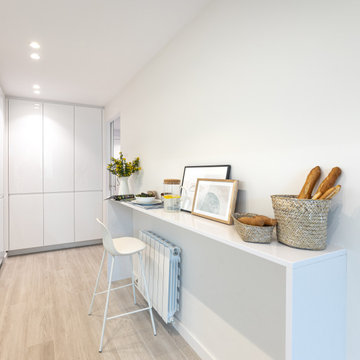
This is an example of a mid-sized modern l-shaped separate kitchen in Barcelona with an undermount sink, white cabinets, quartz benchtops, white splashback, engineered quartz splashback, black appliances, ceramic floors, no island, beige floor and white benchtop.

Welcome to our latest kitchen renovation project, where classic French elegance meets contemporary design in the heart of Great Falls, VA. In this transformation, we aim to create a stunning kitchen space that exudes sophistication and charm, capturing the essence of timeless French style with a modern twist.
Our design centers around a harmonious blend of light gray and off-white tones, setting a serene and inviting backdrop for this kitchen makeover. These neutral hues will work in harmony to create a calming ambiance and enhance the natural light, making the kitchen feel open and welcoming.
To infuse a sense of nature and add a striking focal point, we have carefully selected green cabinets. The rich green hue, reminiscent of lush gardens, brings a touch of the outdoors into the space, creating a unique and refreshing visual appeal. The cabinets will be thoughtfully placed to optimize both functionality and aesthetics.
Throughout the project, our focus is on creating a seamless integration of design elements to produce a cohesive and visually stunning kitchen. The cabinetry, hood, light fixture, and other details will be meticulously crafted using high-quality materials, ensuring longevity and a timeless appeal.
Countertop Material: Quartzite
Cabinet: Frameless Custom cabinet
Stove: Ilve 48"
Hood: Plaster field made
Lighting: Hudson Valley Lighting
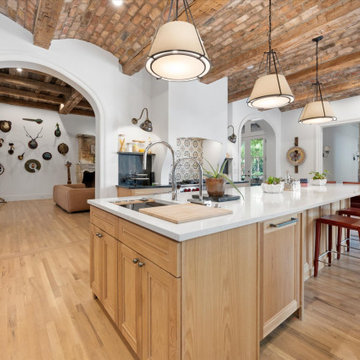
This is an example of a mediterranean u-shaped separate kitchen in Dallas with a farmhouse sink, shaker cabinets, light wood cabinets, quartz benchtops, black splashback, engineered quartz splashback, coloured appliances, light hardwood floors, with island, brown floor, white benchtop and exposed beam.
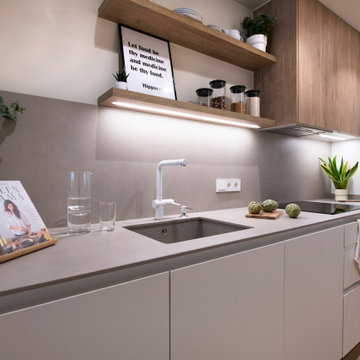
Inspiration for a large scandinavian l-shaped separate kitchen in Barcelona with an undermount sink, flat-panel cabinets, white cabinets, quartzite benchtops, grey splashback, engineered quartz splashback, black appliances, medium hardwood floors, no island, brown floor and grey benchtop.
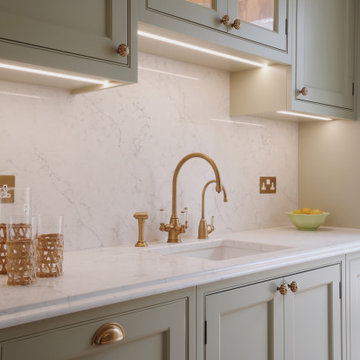
This is an example of a small traditional galley separate kitchen in London with an undermount sink, shaker cabinets, green cabinets, quartzite benchtops, white splashback, engineered quartz splashback, black appliances, light hardwood floors, no island, beige floor and white benchtop.
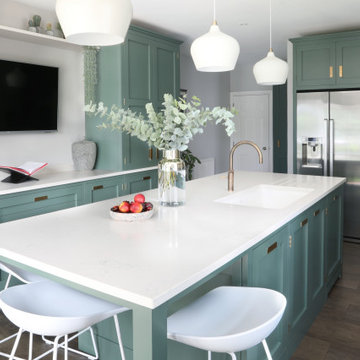
Our Chigwell Shaker kitchen with inset handles has an enormous amount of storage space. Because our client does not have a dining table in this space, we were able to have cabinetry on both sides of the island. The range cooker is opposite the sink. The cabinets around the TV are purely for storage and the worktop area is great for smaller appliances and decorative items. The cabinets are painted in Ho Ho Green by Little Greene and the worktops are SG Carrara quartz.
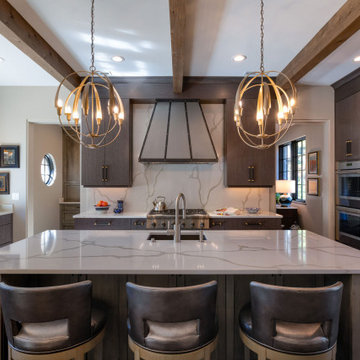
Expansive transitional u-shaped separate kitchen in Other with with island, an undermount sink, flat-panel cabinets, quartz benchtops, panelled appliances, dark hardwood floors, brown floor, white benchtop, exposed beam, grey cabinets, white splashback and engineered quartz splashback.
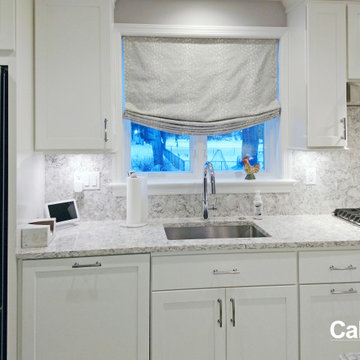
Inspiration for a small transitional galley separate kitchen in New York with an undermount sink, flat-panel cabinets, white cabinets, quartz benchtops, white splashback, engineered quartz splashback, stainless steel appliances, no island and white benchtop.
Separate Kitchen with Engineered Quartz Splashback Design Ideas
10