Separate Kitchen with Glass Tile Splashback Design Ideas
Refine by:
Budget
Sort by:Popular Today
21 - 40 of 8,479 photos
Item 1 of 3
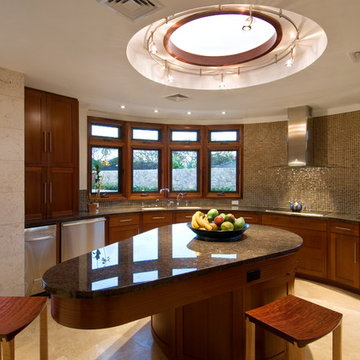
Circular kitchen with teardrop shape island positioned under the round skylight. A glass tile backsplash wraps up the wall behind the cooktop.
Hal Lum
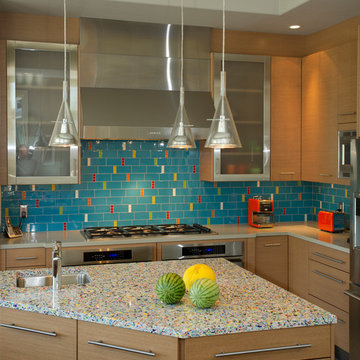
Clients' dreams come true with the new contemporary kitchen. Countertops are recycled glass by Vetrazzo "Mille Fiori". Horizontal quarter sawn oak cabinets along with stainless steel add to the contemporary, colorful vibe.

This is an example of a large u-shaped separate kitchen in Chicago with a farmhouse sink, raised-panel cabinets, beige cabinets, white splashback, panelled appliances, dark hardwood floors, with island, quartz benchtops and glass tile splashback.
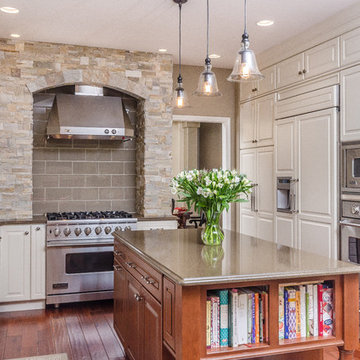
This family friendly kitchen design by K&W Interiors was selected as the Grand Prize Winner by Alaska's Best Kitchens Magazine for Fall/Winter 2012 and featured on the cover.
"A family with five children bought this home 2.5 years ago knowing that a kitchen renovation was in the near future. This outdated space with an unfriendly layout needed to be drastically changed to accommodate this large family's needs.
Having a list in hand of the requirements for their new space, the homeowners found designer Sheree' Baker of K&W Interiors to work with them. As a well trained design professional, Baker helped with all the details, such as choosing new countertops and selecting new appliances. The homeowner really disliked the old white tile counters. "They'll never come clean" she said. But, not only are the new quartz countertops easy to keep clean, they add significant counter space..." - Alaska's Best Kitchens
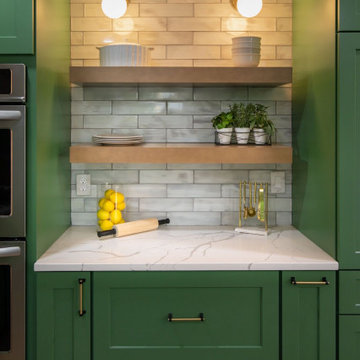
Mid-sized transitional u-shaped separate kitchen in Indianapolis with a farmhouse sink, shaker cabinets, green cabinets, quartz benchtops, white splashback, glass tile splashback, stainless steel appliances, light hardwood floors, no island, beige floor and white benchtop.
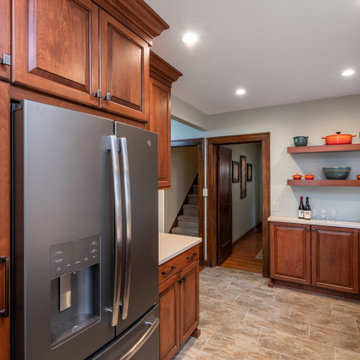
This homeowner loved her home and location, but it needed updating and a more efficient use of the condensed space she had for her kitchen.
We were creative in opening the kitchen and a small eat-in area to create a more open kitchen for multiple cooks to work together. We created a coffee station/serving area with floating shelves, and in order to preserve the existing windows, we stepped a base cabinet down to maintain adequate counter prep space. With custom cabinetry reminiscent of the era of this home and a glass tile back splash she loved, we were able to give her the kitchen of her dreams in a home she already loved. We attended a holiday cookie party at her home upon completion, and were able to experience firsthand, multiple cooks in the kitchen and hear the oohs and ahhs from family and friends about the amazing transformation of her spaces.
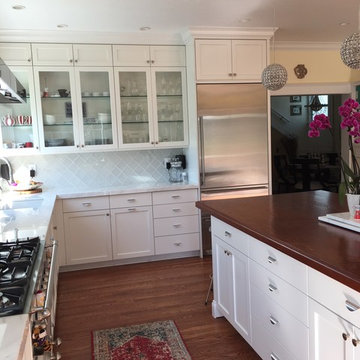
Whole Kitchen remodel with Clean Modern look. Frameless Construction with Shaker Doors.
Mid-sized transitional l-shaped separate kitchen in San Francisco with shaker cabinets, white cabinets, stainless steel appliances, medium hardwood floors, with island, brown floor, quartz benchtops, white splashback, glass tile splashback and white benchtop.
Mid-sized transitional l-shaped separate kitchen in San Francisco with shaker cabinets, white cabinets, stainless steel appliances, medium hardwood floors, with island, brown floor, quartz benchtops, white splashback, glass tile splashback and white benchtop.
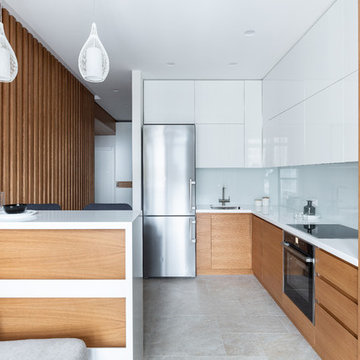
Photo of a mid-sized contemporary l-shaped separate kitchen in Saint Petersburg with an undermount sink, flat-panel cabinets, medium wood cabinets, solid surface benchtops, white splashback, glass tile splashback, porcelain floors, beige floor, white benchtop, black appliances and a peninsula.
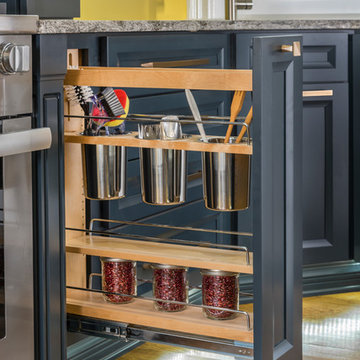
This kitchen designed for the Junior League of Buffalo 2017 Decorator Showhouse was a full gut of the space.
There were plumbing and HVAC pipes in the space that required custom modifications to cabinetry. Part of the hearth has a false back on the cabinet to accommodate some of the pipes. Additionally, the 10’ ceilings required a custom combination of cabinets and crown molding to reach the ceiling.
The space contained 4 doorways so the use of angled cabinetry allowed for easier access in and out of the space.
The room includes special design features such as the wood hearth to house the ventilation for over the range, custom under cabinet lighting and a wet bar housing a beverage center and an appliance for growing microgreens.
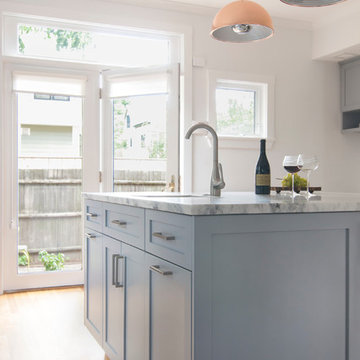
Photo of a large contemporary l-shaped separate kitchen in Boston with blue cabinets, quartzite benchtops, multi-coloured splashback, glass tile splashback, panelled appliances, medium hardwood floors, with island, a farmhouse sink, shaker cabinets and brown floor.
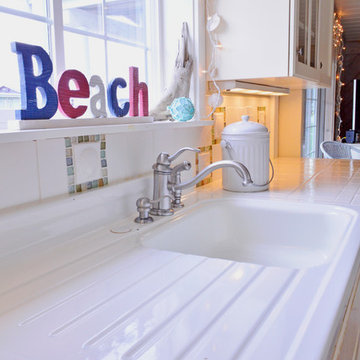
Photography by Amy Birrer
This lovely beach cabin was completely remodeled to add more space and make it a bit more functional. Many vintage pieces were reused in keeping with the vintage of the space. We carved out new space in this beach cabin kitchen, bathroom and laundry area that was nonexistent in the previous layout. The original drainboard sink and gas range were incorporated into the new design as well as the reused door on the small reach-in pantry. The white tile countertop is trimmed in nautical rope detail and the backsplash incorporates subtle elements from the sea framed in beach glass colors. The client even chose light fixtures reminiscent of bulkhead lamps.
The bathroom doubles as a laundry area and is painted in blue and white with the same cream painted cabinets and countetop tile as the kitchen. We used a slightly different backsplash and glass pattern here and classic plumbing fixtures.
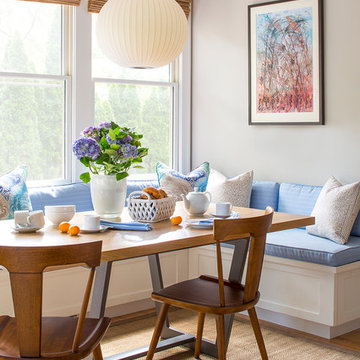
Interior Design by Vani Sayeed Studios
Design ideas for a contemporary galley separate kitchen in Boston with an undermount sink, flat-panel cabinets, light wood cabinets, quartz benchtops, white splashback, glass tile splashback, panelled appliances, light hardwood floors and no island.
Design ideas for a contemporary galley separate kitchen in Boston with an undermount sink, flat-panel cabinets, light wood cabinets, quartz benchtops, white splashback, glass tile splashback, panelled appliances, light hardwood floors and no island.
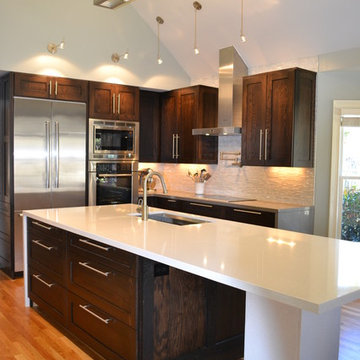
Completely renovated modern kitchen. Custom oak cabinets stained dark walnut, Silestone countertops, Bosch appliances, Hansgrohe plumbing fixtures, glass and marble full height backsplash.
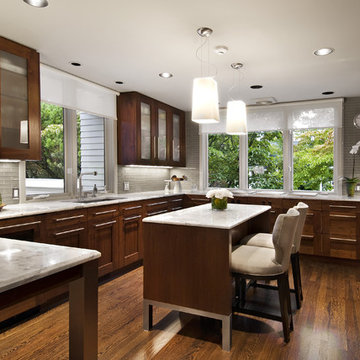
Mid-sized contemporary u-shaped separate kitchen in Detroit with glass-front cabinets, panelled appliances, an undermount sink, marble benchtops, grey splashback, glass tile splashback, with island, dark wood cabinets and dark hardwood floors.
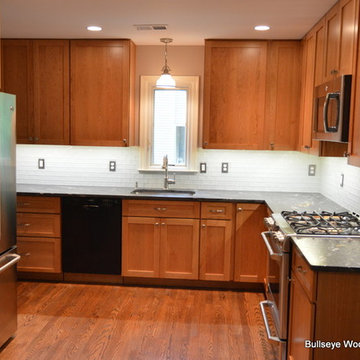
Kitchen remodel with shaker style cherry cabinetry with leathered counter top, slide in range, custom wine cubbies, lazy susan, double trash pull out and glass tile back splash.
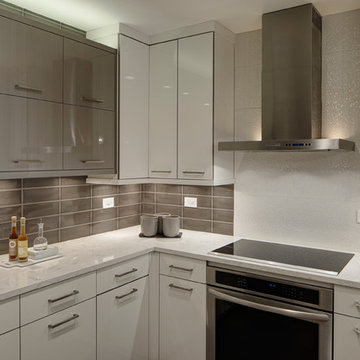
The contrasting tones of the white Grabill acrylic cabinets, quartz countertops, & dimensional backsplash tile behind the hood with the grays of the wall cabinets, glass backsplash tile, and tone of the stainless hood and oven create an overall visually appealing room.
The rectilinear contemporary design is emphasized in the flat panel cabinetry as well as in the backsplash and streamline brushed nickel hardware.
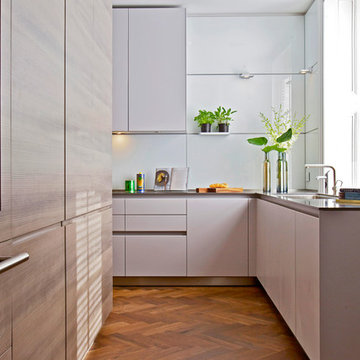
Design ideas for a large contemporary l-shaped separate kitchen in London with an undermount sink, flat-panel cabinets, light wood cabinets, white splashback, medium hardwood floors, no island, glass benchtops, glass tile splashback and panelled appliances.

The client requested a kitchen that would not only provide a great space to cook and enjoy family meals but one that would fit in with her unique design sense. An avid collector of contemporary art, she wanted something unexpected in her 100-year-old home in both color and finishes but still providing a great layout with improved lighting, storage, and superior cooking abilities. The existing kitchen was in a closed off space trapped between the family room and the living. If you were in the kitchen, you were isolated from the rest of the house. Making the kitchen an integrated part of the home was a paramount request.
Step one, remove the wall separating the kitchen from the other rooms in the home which allowed the new kitchen to become an integrated space instead of an isolation room for the cook. Next, we relocated the pantry access which was in the family room to the kitchen integrating a poorly used recess which had become a catch all area which did not provide any usable space for storage or working area. To add valuable function in the kitchen we began by capturing unused "cubbies", adding a walk-in pantry from the kitchen, increasing the storage lost to un-needed drop ceilings and bring light and design to the space with a new large awning window, improved lighting, and combining interesting finishes and colors to reflect the artistic attitude of the client.
A bathroom located above the kitchen had been leaking into the plaster ceiling for several years. That along with knob and tube wiring, rotted beams and a brick wall from the back of the fireplace in the adjacent living room all needed to be brought to code. The walls, ceiling and floors in this 100+ year old home were completely out of level and the room’s foot print could not be increased.
The choice of a Sub-Zero wolf product is a standard in my kitchen designs. The quality of the product, its manufacturing and commitment to food preservation is the reason I specify Sub Zero Wolf. For the cook top, the integrated line of the contemporary cooktop and the signature red knobs against the navy blue of the cabinets added to the design vibe of the kitchen. The cooking performance and the large continuous grate on the cooktop makes it an obvious choice for a cook looking for a great cook top with professional results in a more streamlined profile. We selected a Sharp microwave drawer for the island, an XO wine refrigerator, Bosch dishwasher and Kitchen Aid double convection wall ovens to round out the appliance package.
A recess created by the fireplace was outfitted with a cabinet which now holds small appliances within easy reach of my very petite client. Natural maple accents were used inside all the wall cabinets and repeated on the front of the hood and for the sliding door appliance cabinet and the floating shelves. This allows a brighter interior for the painted cabinets instead of the traditional same interior as exterior finish choice. The was an amazing transformation from the old to the new.
The final touches are the honey bronze hardware from Top Knobs, Mitzi pendants from Hudson Valley Lighting group,
a fabulous faucet from Brizo. To eliminate the old freestanding bottled water cooler, we specified a matching water filter faucet.

This contemporary kitchen has it all; plenty of space, pot lights throughout, a built-in speaker system, an hvac system, a stainless-steel skirt sink, an intercom system, security screen, a large island with an overhanging countertop, shaker style cabinets, pendant lights, quartz cabinets, glass backsplash and wolf appliances throughout.
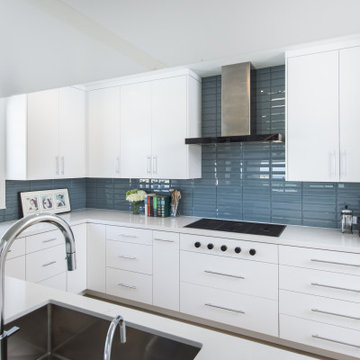
Although small in size, the kitchen feels open and airy, with an ocean view. The white cabinets and beveled glass wall tile reflects the water and beach feeling in a contemporary and sophisticated style.
Separate Kitchen with Glass Tile Splashback Design Ideas
2