Separate Kitchen with Granite Benchtops Design Ideas
Refine by:
Budget
Sort by:Popular Today
161 - 180 of 37,860 photos
Item 1 of 3
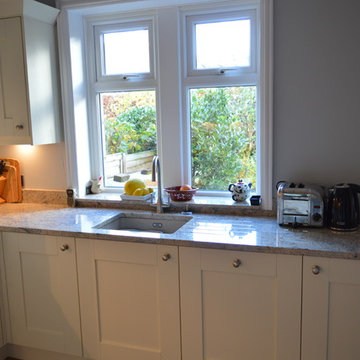
The large drawer base and overhead mantle encapsulate this 6 ring hob to create a beautiful focal point. The units at either side create balance and symmetry. The tall oven housing and integrated fridge freezer placed along one wall creates drama and boldness, yet this is balanced by the opposing window which brings light into the soft tones of this gorgeous room!
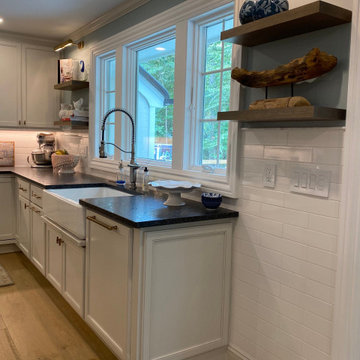
Large separate kitchen in New York with a farmhouse sink, beige cabinets, granite benchtops, red splashback, subway tile splashback, panelled appliances, light hardwood floors, with island, beige floor and black benchtop.

Inspiration for a mid-sized u-shaped separate kitchen in DC Metro with a drop-in sink, shaker cabinets, white cabinets, granite benchtops, green splashback, subway tile splashback, stainless steel appliances, ceramic floors, no island and grey floor.
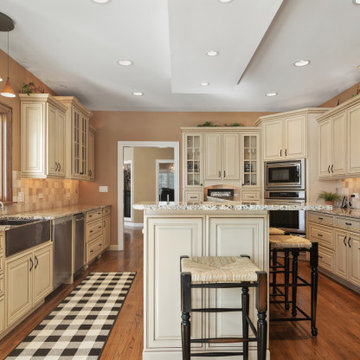
Photo of a large u-shaped separate kitchen in Chicago with a farmhouse sink, raised-panel cabinets, light wood cabinets, granite benchtops, multi-coloured splashback, stone tile splashback, stainless steel appliances, medium hardwood floors, with island, brown floor and multi-coloured benchtop.
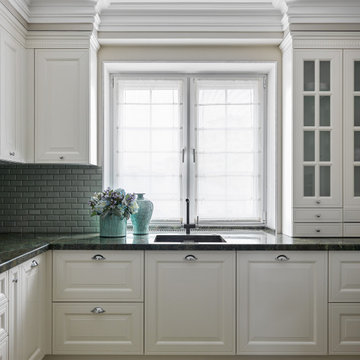
Дизайн-проект реализован Архитектором-Дизайнером Екатериной Ялалтыновой. Комплектация и декорирование - Бюро9. Строительная компания - ООО "Шафт"
Photo of a small traditional l-shaped separate kitchen in Moscow with an undermount sink, recessed-panel cabinets, beige cabinets, granite benchtops, green splashback, porcelain splashback, stainless steel appliances, porcelain floors, brown floor and green benchtop.
Photo of a small traditional l-shaped separate kitchen in Moscow with an undermount sink, recessed-panel cabinets, beige cabinets, granite benchtops, green splashback, porcelain splashback, stainless steel appliances, porcelain floors, brown floor and green benchtop.
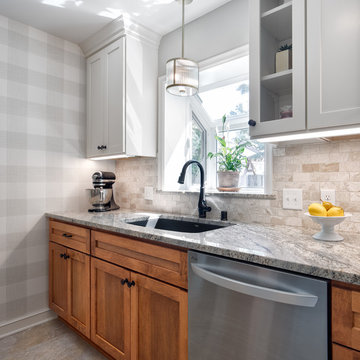
This twin home was the perfect home for these empty nesters – retro-styled bathrooms, beautiful fireplace and built-ins, and a spectacular garden. The only thing the home was lacking was a functional kitchen space.
The old kitchen had three entry points – one to the dining room, one to the back entry, and one to a hallway. The hallway entry was closed off to create a more functional galley style kitchen that isolated traffic running through and allowed for much more countertop and storage space.
The clients wanted a transitional style that mimicked their design choices in the rest of the home. A medium wood stained base cabinet was chosen to warm up the space and create contrast against the soft white upper cabinets. The stove was given two resting points on each side, and a large pantry was added for easy-access storage. The original box window at the kitchen sink remains, but the same granite used for the countertops now sits on the sill of the window, as opposed to the old wood sill that showed all water stains and wears. The granite chosen (Nevaska Granite) is a wonderful color mixture of browns, greys, whites, steely blues and a hint of black. A travertine tile backsplash accents the warmth found in the wood tone of the base cabinets and countertops.
Elegant lighting was installed as well as task lighting to compliment the bright, natural light in this kitchen. A flip-up work station will be added as another work point for the homeowners – likely to be used for their stand mixer while baking goodies with their grandkids. Wallpaper adds another layer of visual interest and texture.
The end result is an elegant and timeless design that the homeowners will gladly use for years to come.
Tour this project in person, September 28 – 29, during the 2019 Castle Home Tour!
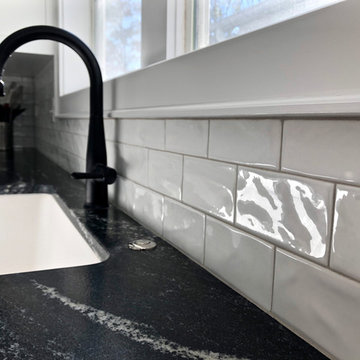
Beth Bernardi
Small traditional u-shaped separate kitchen in Chicago with a single-bowl sink, shaker cabinets, white cabinets, granite benchtops, grey splashback, ceramic splashback, stainless steel appliances, ceramic floors, no island, white floor and black benchtop.
Small traditional u-shaped separate kitchen in Chicago with a single-bowl sink, shaker cabinets, white cabinets, granite benchtops, grey splashback, ceramic splashback, stainless steel appliances, ceramic floors, no island, white floor and black benchtop.
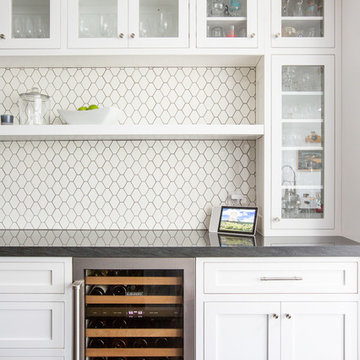
Mid-sized transitional u-shaped separate kitchen in San Francisco with an undermount sink, shaker cabinets, white cabinets, granite benchtops, white splashback, porcelain splashback, stainless steel appliances, dark hardwood floors, with island, brown floor and black benchtop.
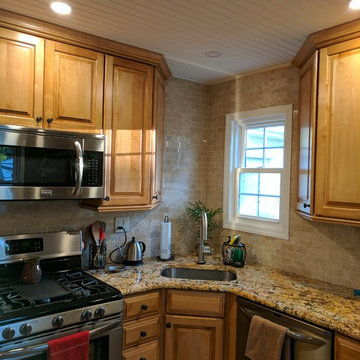
We love this update! The original kitchen had dark green countertops and paint. Our Persia Exotic granite and new backsplash really brighten everything up.
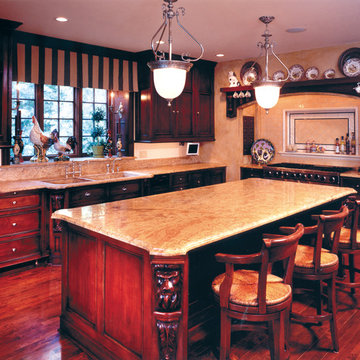
The artistic design for this renovated kitchen called for
a custom-designed, five-sided Golden Oak Granite kitchen sink with softened bump-out corners. A considerable amount of handwork was required on the part of Northwestern Marble & Granite to meet the requirements for the sink area and matching center island.
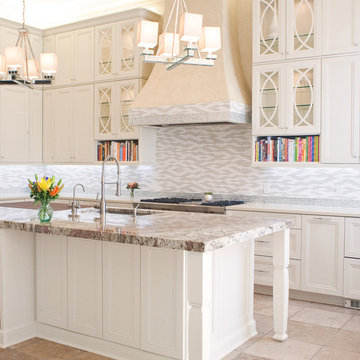
Design ideas for a large transitional l-shaped separate kitchen in Wichita with an undermount sink, recessed-panel cabinets, white cabinets, granite benchtops, white splashback, mosaic tile splashback, stainless steel appliances, ceramic floors, with island and beige floor.
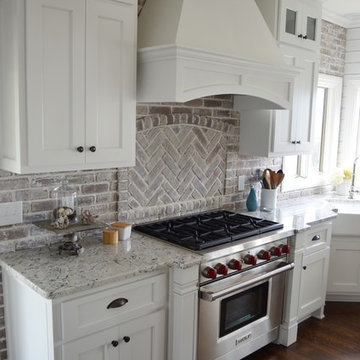
Door Style: 3" Shaker w/ inside bead
Finish: Warm White (Perimeter), Foothills w/ Van Dyke glaze and distressing (Island & Pantry)
Hardware: Jeffery Alexander Lyon (pulls) & Breman (Knobs) DBAC
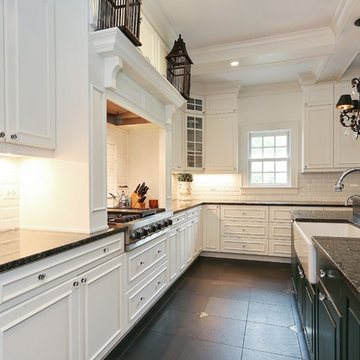
Photo of a mid-sized traditional l-shaped separate kitchen in Chicago with a farmhouse sink, recessed-panel cabinets, white cabinets, granite benchtops, white splashback, subway tile splashback, stainless steel appliances, slate floors and with island.
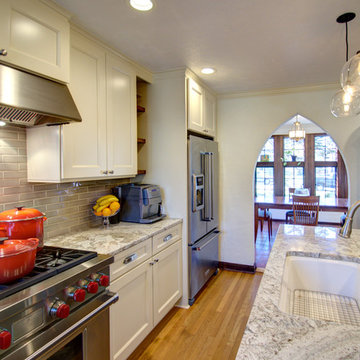
This is an old early 20th century Period home, with a combination of Gothic and Tudor Revival details. These homes have so much character already that they are a lot of fun to work with! The kitchen was originally very closed-off from the rest of the living spaces, as is typical with homes of this era. While it was important to us to maintain the original style and character, we also wanted to make a more functional, modern home, too.
We moved the kitchen into the dining room, the dining room into the office, and the office into the kitchen.
--Architecture and Photography by Jamee Parish Architects, LLC
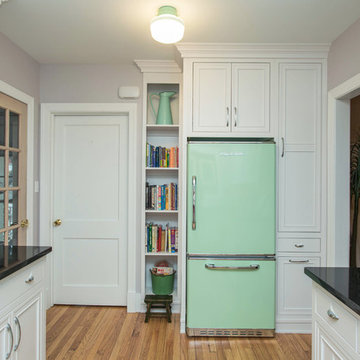
Photo of a small midcentury u-shaped separate kitchen in Boston with a double-bowl sink, recessed-panel cabinets, white cabinets, granite benchtops, white splashback, coloured appliances, medium hardwood floors, no island, ceramic splashback and brown floor.
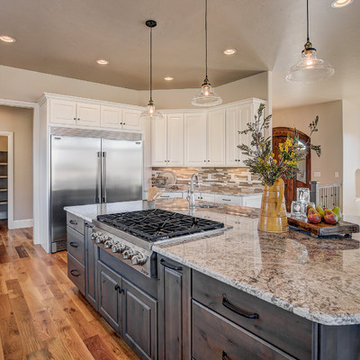
Photo of a large transitional u-shaped separate kitchen in Denver with an undermount sink, raised-panel cabinets, white cabinets, granite benchtops, beige splashback, matchstick tile splashback, stainless steel appliances, medium hardwood floors and with island.
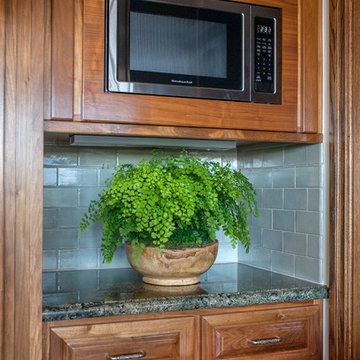
Steven Dewall
Large traditional galley separate kitchen in Los Angeles with an undermount sink, raised-panel cabinets, dark wood cabinets, granite benchtops, grey splashback, ceramic splashback, panelled appliances, porcelain floors and with island.
Large traditional galley separate kitchen in Los Angeles with an undermount sink, raised-panel cabinets, dark wood cabinets, granite benchtops, grey splashback, ceramic splashback, panelled appliances, porcelain floors and with island.
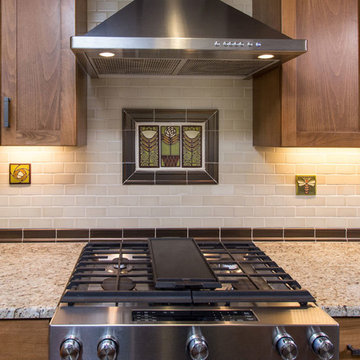
Craftsman Kitchen remodel
This is an example of a small arts and crafts galley separate kitchen in Portland with an undermount sink, shaker cabinets, medium wood cabinets, granite benchtops, metallic splashback, ceramic splashback, stainless steel appliances and slate floors.
This is an example of a small arts and crafts galley separate kitchen in Portland with an undermount sink, shaker cabinets, medium wood cabinets, granite benchtops, metallic splashback, ceramic splashback, stainless steel appliances and slate floors.
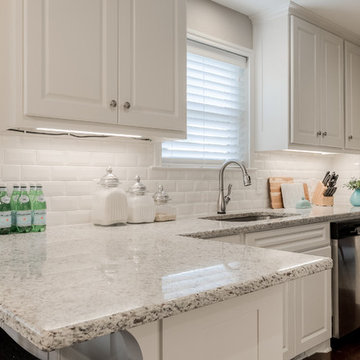
Beautiful family kitchen update in a 1950's ranch home in Dallas, TX with custom cabinetry and granite countertops. By listening to the client's needs and focusing on maximizing storage, we created a space that flows well, is budget-friendly, and opens up to the other living areas in the home.
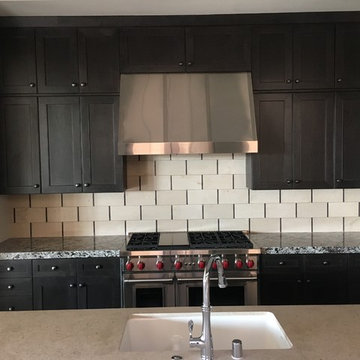
Design ideas for a large transitional separate kitchen in Orange County with beaded inset cabinets, black cabinets, granite benchtops, beige splashback, porcelain splashback, stainless steel appliances, porcelain floors and no island.
Separate Kitchen with Granite Benchtops Design Ideas
9