Separate Kitchen with Green Splashback Design Ideas
Refine by:
Budget
Sort by:Popular Today
201 - 220 of 3,635 photos
Item 1 of 3
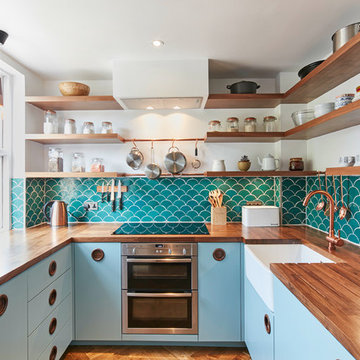
Compact U-shaped kitchen in Hackney
Matt Lacquer doors in Ceramic Blue by Sanderson
Bespoke Handles and Box Shelves in American Black Walnut
40mm thick American Black Walnut worktops
Scallop tiles by Mosaic Del Sur
Copper Pendant by Nordlux
Photos by Polly Tootal
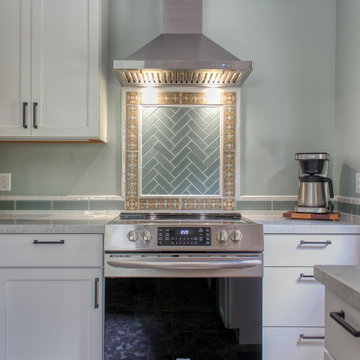
This compact kitchen got a major upgrade! We closed off a doorway to create a more functional layout that utilized corners and windows - adding lots of functional storage (drawers, roll-outs, lazy susans, trash pull-out and even a file drawer). White cabinetry to the ceiling, brightens the space and the backsplash and wood details add personalized details that the homeowners love!

Kitchens are a part of our personality. Sophisticated yet so simple. The cabinets are maple with nothing but a natural finish. Highlighting the beautiful character of maple wood. Slab doors on frameless construction. Simple hardware and a long butcher block island. Tile that really draws your eye to the shelves. The white tile on the range wall sets the stage to admire the hood.
Designed by Jean Thompson for DDK Kitchen Design Group. Photographs @michaelakaskel
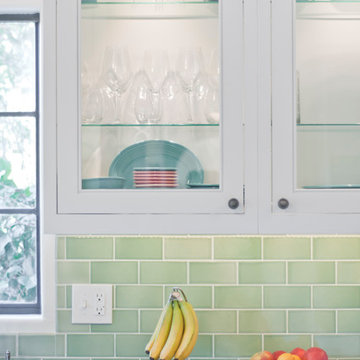
Avesha Michael
Design ideas for a mid-sized eclectic l-shaped separate kitchen in Los Angeles with an undermount sink, recessed-panel cabinets, white cabinets, quartz benchtops, green splashback, ceramic splashback, stainless steel appliances, porcelain floors, a peninsula, multi-coloured floor and grey benchtop.
Design ideas for a mid-sized eclectic l-shaped separate kitchen in Los Angeles with an undermount sink, recessed-panel cabinets, white cabinets, quartz benchtops, green splashback, ceramic splashback, stainless steel appliances, porcelain floors, a peninsula, multi-coloured floor and grey benchtop.
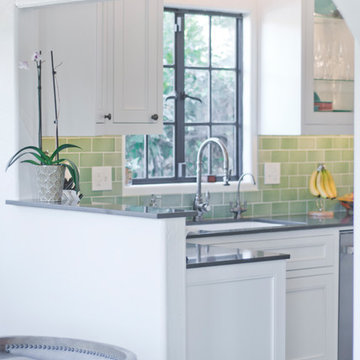
Avesha Michael
This is an example of a mid-sized transitional l-shaped separate kitchen in Los Angeles with an undermount sink, recessed-panel cabinets, white cabinets, quartz benchtops, green splashback, ceramic splashback, stainless steel appliances, porcelain floors, a peninsula, multi-coloured floor and grey benchtop.
This is an example of a mid-sized transitional l-shaped separate kitchen in Los Angeles with an undermount sink, recessed-panel cabinets, white cabinets, quartz benchtops, green splashback, ceramic splashback, stainless steel appliances, porcelain floors, a peninsula, multi-coloured floor and grey benchtop.
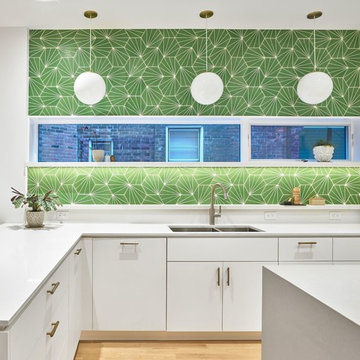
The kitchen is laid out to be comfortable for two people to cook simultaneously. A wide gas range is integrated in the island with a discreet downdraft hood.
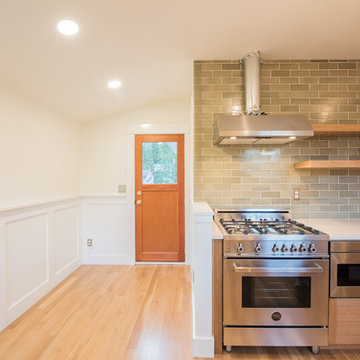
Photo of a small transitional galley separate kitchen in Portland with a farmhouse sink, shaker cabinets, light wood cabinets, quartz benchtops, green splashback, subway tile splashback, panelled appliances, light hardwood floors, no island, beige floor and white benchtop.
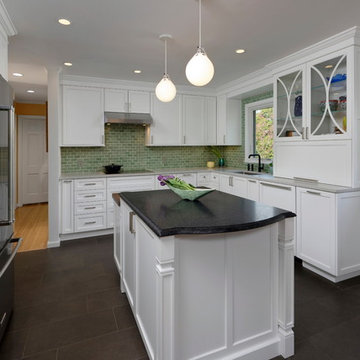
This is an example of a mid-sized transitional u-shaped separate kitchen in DC Metro with a single-bowl sink, flat-panel cabinets, white cabinets, quartz benchtops, green splashback, ceramic splashback, stainless steel appliances, porcelain floors, with island, brown floor and white benchtop.
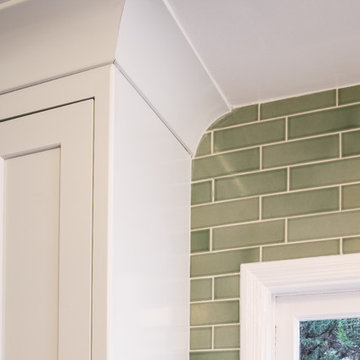
Photography by Boaz Meiri
Design ideas for a small galley separate kitchen in Other with recessed-panel cabinets, white cabinets, wood benchtops, green splashback, stainless steel appliances, dark hardwood floors and no island.
Design ideas for a small galley separate kitchen in Other with recessed-panel cabinets, white cabinets, wood benchtops, green splashback, stainless steel appliances, dark hardwood floors and no island.
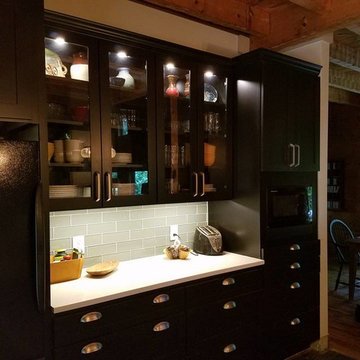
V Bates
Photo of a mid-sized country separate kitchen in Atlanta with a farmhouse sink, shaker cabinets, black cabinets, quartzite benchtops, green splashback, glass tile splashback, stainless steel appliances, slate floors and with island.
Photo of a mid-sized country separate kitchen in Atlanta with a farmhouse sink, shaker cabinets, black cabinets, quartzite benchtops, green splashback, glass tile splashback, stainless steel appliances, slate floors and with island.
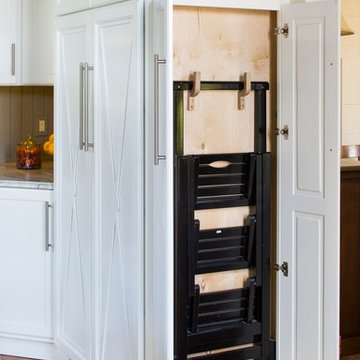
Hidden kitchen ladder
Jeff Herr Photography
Photo of a large country separate kitchen in Atlanta with a farmhouse sink, shaker cabinets, white cabinets, wood benchtops, green splashback, stainless steel appliances, medium hardwood floors and with island.
Photo of a large country separate kitchen in Atlanta with a farmhouse sink, shaker cabinets, white cabinets, wood benchtops, green splashback, stainless steel appliances, medium hardwood floors and with island.
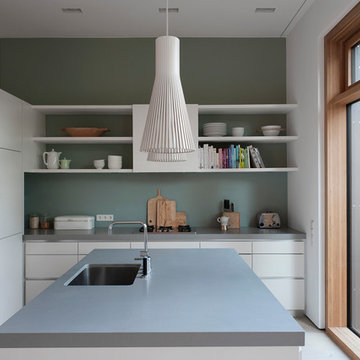
Foto: Roman Pawlowski
Mid-sized scandinavian l-shaped separate kitchen in Hamburg with with island, an undermount sink, flat-panel cabinets, white cabinets, green splashback and stainless steel appliances.
Mid-sized scandinavian l-shaped separate kitchen in Hamburg with with island, an undermount sink, flat-panel cabinets, white cabinets, green splashback and stainless steel appliances.
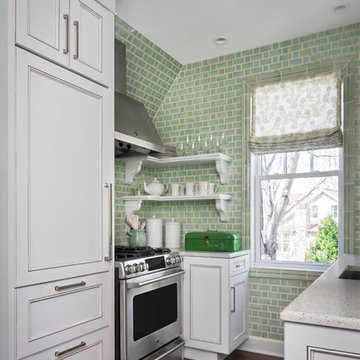
Inspiration for a traditional galley separate kitchen in Detroit with recessed-panel cabinets, white cabinets, green splashback, porcelain splashback, stainless steel appliances, dark hardwood floors, a single-bowl sink and granite benchtops.
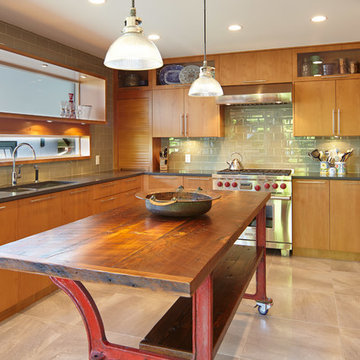
Martin Knowles Photography
Inspiration for a contemporary u-shaped separate kitchen in Vancouver with a double-bowl sink, flat-panel cabinets, medium wood cabinets, green splashback, subway tile splashback, stainless steel appliances and granite benchtops.
Inspiration for a contemporary u-shaped separate kitchen in Vancouver with a double-bowl sink, flat-panel cabinets, medium wood cabinets, green splashback, subway tile splashback, stainless steel appliances and granite benchtops.

photo by Gridley & Graves
Photo of a mid-sized traditional l-shaped separate kitchen in Santa Barbara with a farmhouse sink, recessed-panel cabinets, white cabinets, green splashback, panelled appliances, with island, ceramic splashback, medium hardwood floors and turquoise benchtop.
Photo of a mid-sized traditional l-shaped separate kitchen in Santa Barbara with a farmhouse sink, recessed-panel cabinets, white cabinets, green splashback, panelled appliances, with island, ceramic splashback, medium hardwood floors and turquoise benchtop.
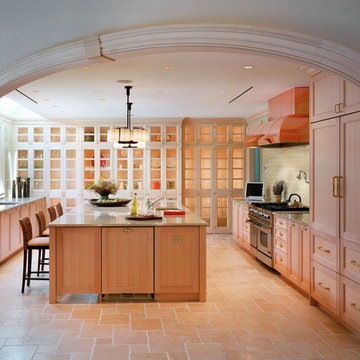
This is an example of a large traditional galley separate kitchen in New York with an undermount sink, shaker cabinets, light wood cabinets, green splashback, glass tile splashback, panelled appliances, with island and travertine floors.
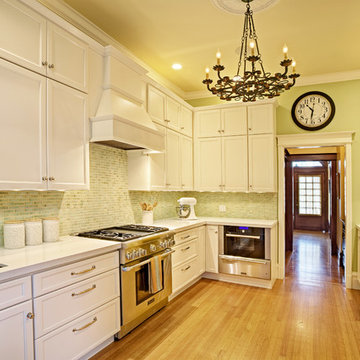
Photo: Mitchell Shenker
Inspiration for a traditional separate kitchen in San Francisco with an undermount sink, recessed-panel cabinets, white cabinets, quartz benchtops, green splashback and stainless steel appliances.
Inspiration for a traditional separate kitchen in San Francisco with an undermount sink, recessed-panel cabinets, white cabinets, quartz benchtops, green splashback and stainless steel appliances.
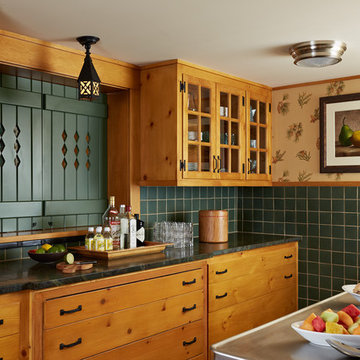
Architecture & Interior Design: David Heide Design Studio -- Photos: Susan Gilmore Photography
Design ideas for a country galley separate kitchen in Minneapolis with glass-front cabinets, medium wood cabinets, green splashback, ceramic splashback and with island.
Design ideas for a country galley separate kitchen in Minneapolis with glass-front cabinets, medium wood cabinets, green splashback, ceramic splashback and with island.
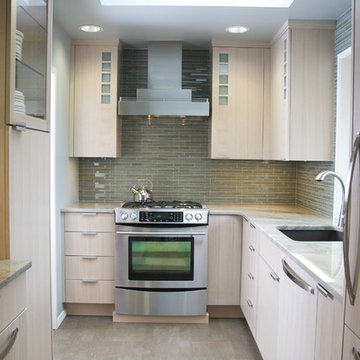
A small kitchen needs to be designed by being cognizant of every kitchen item the client owns and when the kitchen is only 90 sq ft, this can be quite challenging!
The original kitchen housed a double wall oven, cook top and 36” range. Since space was at a minimum and the client’s list for appliances was extensive (range, warming drawer, wine refrigerator, dishwasher, ref) we had to think quite creatively. We also had 2 doors to contend with and 2 focal points to create!
The first step was to move to a 27” wide refrigerator, this gained 9 additional inches of working counter space between the sink and refrigerator. Opting for a 24” wide single bowl sink over the original 30” netted a total of 15” for a tray divider cabinet and 39” of working counter space between the sink and the refrigerator!
The new 30” range was positioned as star on the same wall as the existing cook top. Since the space did not lend us the ability to balance the cabinet doors sizes on both sides of the hood, we chose a door style that focused your eyes not on the overall size of the door, but on the vertical detailing. The subtle grain of the Rift White Oak further minimized the odd sizing of the doors.
(NOTE: THE COLOURS OF THE KITCHEN ARE REPRESENTED PROPERLY IN THE PHOTO OF THE RANGE WALL)
To help create a visual width of the room – we used a glass tile set in a horizontal pattern. Our ultimate goal for this space was to create a calm and flowing space, all appliances are fully integrated to enhance the visual flow to the room.
Materials used:
• Sink: Blanco Silgranite 511-714 – 24” undermount
• Faucet: Moen Showhouse S71709CSL – Satin Chrome
• ISE Water filter and Hot water dispenser
• Neil Kelly Signature Cabinets – FSC Certified Riftsawn White Oak, Low VOC finish, Non Urea Added Formaldehyde Plywood construction
• Sugastune pulls
• Appliance pulls: Atlas
• Granite – Aqualine
• Flooring: Solida 6mm glue down cork
• Tile: Opera Glass – Stilato Satin
• Paint: Devine – Low VOC paint
• Appliances:
o Hood – Venta Hood
o Range – Jennair
o Refrigerator – SubZero
o Dishwasher – Bosch
o Warming Drawer – Dacor
o Wine Refrigerator – U-line
• Lighting – Compact fluorescent recessed Cans
• Undercabinet lighting – Zenon
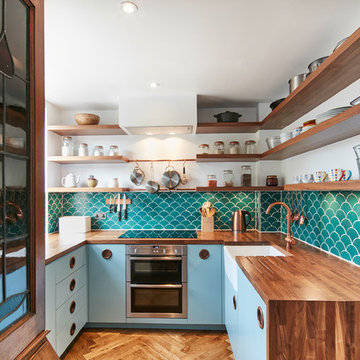
Polly Tootal
Small midcentury u-shaped separate kitchen in London with a farmhouse sink, flat-panel cabinets, blue cabinets, wood benchtops, green splashback, ceramic splashback, medium hardwood floors, no island and brown floor.
Small midcentury u-shaped separate kitchen in London with a farmhouse sink, flat-panel cabinets, blue cabinets, wood benchtops, green splashback, ceramic splashback, medium hardwood floors, no island and brown floor.
Separate Kitchen with Green Splashback Design Ideas
11