Separate Kitchen with Grey Floor Design Ideas
Refine by:
Budget
Sort by:Popular Today
121 - 140 of 11,731 photos
Item 1 of 3
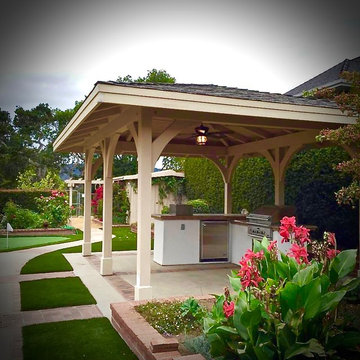
F. John LaBarba
Photo of a mid-sized contemporary l-shaped separate kitchen in San Francisco with a single-bowl sink, flat-panel cabinets, white cabinets, granite benchtops, beige splashback, stone tile splashback, stainless steel appliances, concrete floors, with island, grey floor and beige benchtop.
Photo of a mid-sized contemporary l-shaped separate kitchen in San Francisco with a single-bowl sink, flat-panel cabinets, white cabinets, granite benchtops, beige splashback, stone tile splashback, stainless steel appliances, concrete floors, with island, grey floor and beige benchtop.
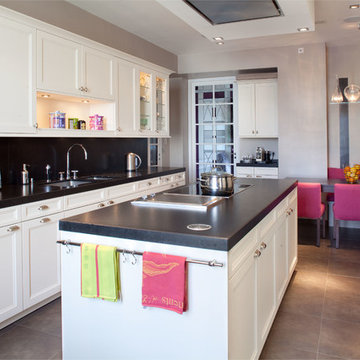
Projet réalisé par Christiansen Design. Photos Elisabeth Christiansen et Yvan Moreau
Inspiration for a large contemporary galley separate kitchen in Paris with white cabinets, ceramic floors, with island, an undermount sink, granite benchtops, black splashback, beaded inset cabinets, stone slab splashback, panelled appliances and grey floor.
Inspiration for a large contemporary galley separate kitchen in Paris with white cabinets, ceramic floors, with island, an undermount sink, granite benchtops, black splashback, beaded inset cabinets, stone slab splashback, panelled appliances and grey floor.
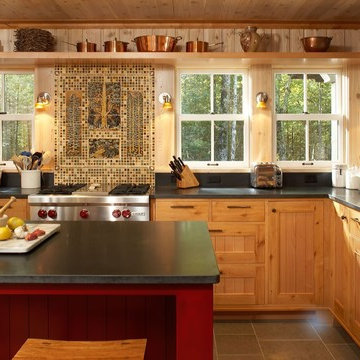
Design ideas for a mid-sized country l-shaped separate kitchen in Other with a double-bowl sink, beaded inset cabinets, light wood cabinets, soapstone benchtops, multi-coloured splashback, mosaic tile splashback, panelled appliances, ceramic floors, with island and grey floor.
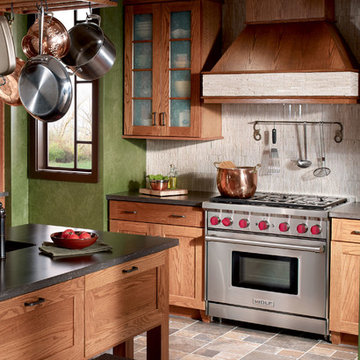
Featured in this beautiful kitchen is a GR366, a 36 inch six burner range. One large manual clean convection oven sits below the six burner cook top. Other Burner configurations include:
4 Burners with a 12 inch griddle
4 Burners with a 12 inch grill
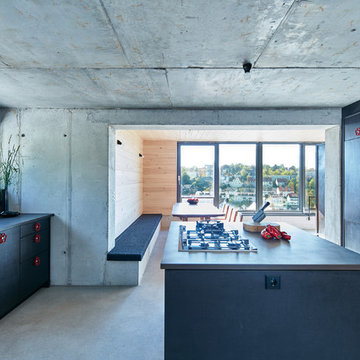
Küche in robustem Sichtbeton hebt sich von hölzernen Wohnräumen ab. Dazu wunderbare Aussicht über Stuttgart.
Design ideas for an industrial galley separate kitchen in Stuttgart with an undermount sink, flat-panel cabinets, black cabinets, concrete benchtops, grey splashback, black appliances, concrete floors, with island and grey floor.
Design ideas for an industrial galley separate kitchen in Stuttgart with an undermount sink, flat-panel cabinets, black cabinets, concrete benchtops, grey splashback, black appliances, concrete floors, with island and grey floor.

Inspiration for a small modern u-shaped separate kitchen in Montreal with an undermount sink, flat-panel cabinets, blue cabinets, quartz benchtops, white splashback, ceramic splashback, stainless steel appliances, porcelain floors, a peninsula, grey floor and white benchtop.

This is an example of a small contemporary galley separate kitchen in New York with an undermount sink, shaker cabinets, green cabinets, marble benchtops, white splashback, marble splashback, panelled appliances, marble floors, no island, grey floor and white benchtop.

Inspired by their years in Japan and California and their Scandinavian heritage, we updated this 1938 home with a earthy palette and clean lines.
Rift-cut white oak cabinetry, white quartz counters and a soft green tile backsplash are balanced with details that reference the home's history.
Classic light fixtures soften the modern elements.
We created a new arched opening to the living room and removed the trim around other doorways to enlarge them and mimic original arched openings.
Removing an entry closet and breakfast nook opened up the overall footprint and allowed for a functional work zone that includes great counter space on either side of the range, when they had none before.
The new pantry wall incorporates storage for the microwave, coat storage, and a bench for shoe removal.

Our client wanted a window over the range, and we were able to pull it off. It makes for a bright cooking area during the day, with a view to the outside patio.

The dark Kiruna base cabinets add depth to the colour scheme, whilst the Sand Grey wall cabinetry boosts light levels and gives the room a coffee and cream look.
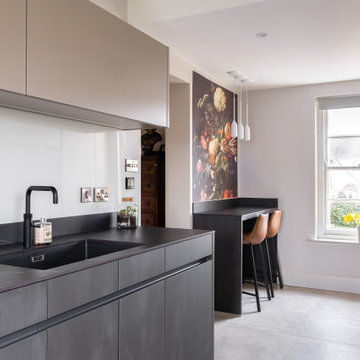
Galley kitchen
Photo of a small contemporary galley separate kitchen in Gloucestershire with a drop-in sink, flat-panel cabinets, solid surface benchtops, black appliances, porcelain floors, grey floor and black benchtop.
Photo of a small contemporary galley separate kitchen in Gloucestershire with a drop-in sink, flat-panel cabinets, solid surface benchtops, black appliances, porcelain floors, grey floor and black benchtop.
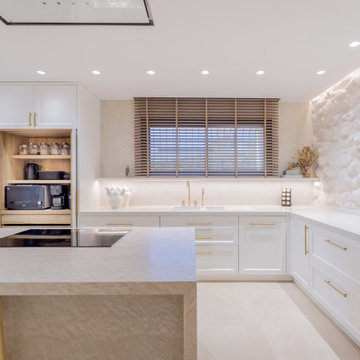
Zona de desayuno en Cocina de estilo mediterráneo en casa de campo moderna con zonas diferenciadas, isla, zona relax y gran zona de trabajo.
Large mediterranean l-shaped separate kitchen in Alicante-Costa Blanca with an undermount sink, raised-panel cabinets, white cabinets, quartz benchtops, stainless steel appliances, porcelain floors, with island, grey floor and white benchtop.
Large mediterranean l-shaped separate kitchen in Alicante-Costa Blanca with an undermount sink, raised-panel cabinets, white cabinets, quartz benchtops, stainless steel appliances, porcelain floors, with island, grey floor and white benchtop.
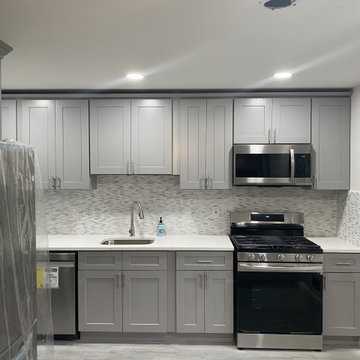
Kitchen was renovated adding new flooring, kitchen cabinets, quartz countertop, tile backsplash and new stainless steel appliances.
Mid-sized contemporary l-shaped separate kitchen in New York with an undermount sink, shaker cabinets, grey cabinets, quartzite benchtops, grey splashback, glass tile splashback, stainless steel appliances, light hardwood floors, no island, grey floor and white benchtop.
Mid-sized contemporary l-shaped separate kitchen in New York with an undermount sink, shaker cabinets, grey cabinets, quartzite benchtops, grey splashback, glass tile splashback, stainless steel appliances, light hardwood floors, no island, grey floor and white benchtop.

Photo of a mid-sized modern galley separate kitchen in London with a single-bowl sink, shaker cabinets, blue cabinets, solid surface benchtops, white splashback, ceramic splashback, porcelain floors, grey floor and white benchtop.
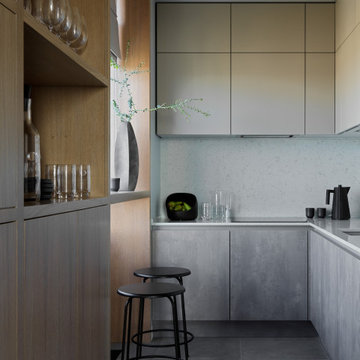
This is an example of a mid-sized contemporary l-shaped separate kitchen in Moscow with an undermount sink, flat-panel cabinets, beige cabinets, solid surface benchtops, grey splashback, black appliances, porcelain floors, grey floor and white benchtop.
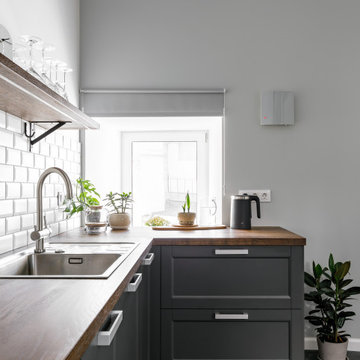
Кухня угловая с небольшим окном и полкой вместо навесных ящиков
Inspiration for a mid-sized contemporary l-shaped separate kitchen in Saint Petersburg with a drop-in sink, shaker cabinets, grey cabinets, wood benchtops, white splashback, ceramic splashback, black appliances, porcelain floors, grey floor and brown benchtop.
Inspiration for a mid-sized contemporary l-shaped separate kitchen in Saint Petersburg with a drop-in sink, shaker cabinets, grey cabinets, wood benchtops, white splashback, ceramic splashback, black appliances, porcelain floors, grey floor and brown benchtop.
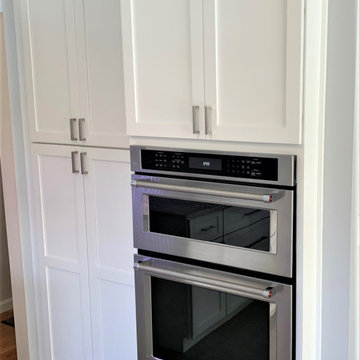
Cabinetry: Starmark
Style: Bridgeport w/ Five Piece Drawer Fronts
Finish: White
Countertop: Quartz (Contractor Provided)
Sink: (Contractor Provided)
Faucet: (Contractor Provided)
Hardware: (Contractor Provided)
Tile: (Contractor Provided)
Designer: Andrea Yeip
Contractor: Horizon Carpentry
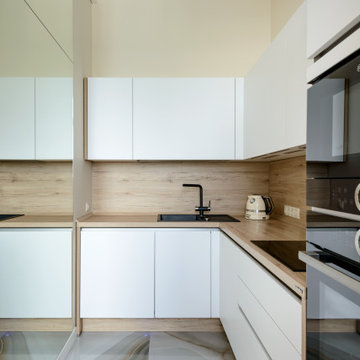
Несмотря на внушительную площадь квартиры – 168 м2, кухня в ней занимает всего 8 м2. Небольшой размер был продиктован планировкой от застройщика, которая несущими стенами задала жесткие рамки. Несмотря на неудобную конфигурацию помещения и зажатость – кухня получилась очень удобной и комфортной. Сюда встал даже большой двухдверный холодильник американец. По словам хозяйки – все под рукой и готовить на кухне – одно удовольствие!
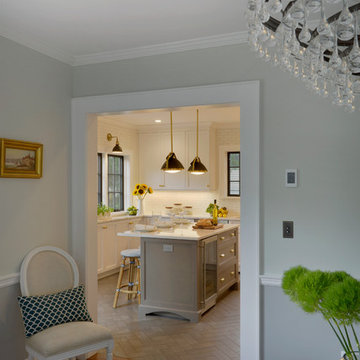
For this kitchen, designed by Peter Bittner, the client had a very clear idea of what she wanted right from the start. She did her research. The mother of a fast growing, young family, she wanted something as efficient as it was beautiful – on the simple, yet elegant side. Her requests were straightforward: white and light grey Bilotta cabinetry in a transitional style so as not to compete with the detailing inside her 1950s Tudor-style home; a heated tile floor (By Rye Ridge Tile); stainless appliances; white subway tile backsplash by Walker Zanger (again to keep it clean and not compete with its surroundings); and seating at the island for snacks and homework. The “pop” suggested by Peter was done through the satin brass hardware and lighting fixtures. The real challenge with this space was to fit as much as possible into the existing footprint which was overall on the smaller side. The solution was eliminating a doorway (with a swinging door that opened into the kitchen) and stairs from the kitchen to the basement. By moving the stairs and doorway, the usable space increased considerably. The typical working triangle became the focus for one side of the kitchen and the island overhang and seating became available on the other side. To make up for the limited amount of wall cabinets Peter designed shallow pantry-style cabinets along the back wall. Quartz Countertops by Rom Stone Fabrication. Designer: Peter Bittner Photographer: Peter Krupenye
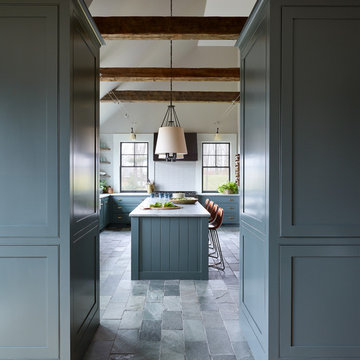
Jared Kuzia Photography
Design ideas for a mid-sized transitional l-shaped separate kitchen in Boston with a farmhouse sink, shaker cabinets, blue cabinets, quartzite benchtops, white splashback, subway tile splashback, stainless steel appliances, slate floors, with island, grey floor and white benchtop.
Design ideas for a mid-sized transitional l-shaped separate kitchen in Boston with a farmhouse sink, shaker cabinets, blue cabinets, quartzite benchtops, white splashback, subway tile splashback, stainless steel appliances, slate floors, with island, grey floor and white benchtop.
Separate Kitchen with Grey Floor Design Ideas
7