Separate Kitchen with Marble Splashback Design Ideas
Refine by:
Budget
Sort by:Popular Today
61 - 80 of 4,962 photos
Item 1 of 3
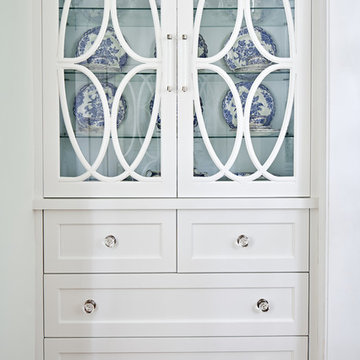
This 1902 San Antonio home was beautiful both inside and out, except for the kitchen, which was dark and dated. The original kitchen layout consisted of a breakfast room and a small kitchen separated by a wall. There was also a very small screened in porch off of the kitchen. The homeowners dreamed of a light and bright new kitchen and that would accommodate a 48" gas range, built in refrigerator, an island and a walk in pantry. At first, it seemed almost impossible, but with a little imagination, we were able to give them every item on their wish list. We took down the wall separating the breakfast and kitchen areas, recessed the new Subzero refrigerator under the stairs, and turned the tiny screened porch into a walk in pantry with a gorgeous blue and white tile floor. The french doors in the breakfast area were replaced with a single transom door to mirror the door to the pantry. The new transoms make quite a statement on either side of the 48" Wolf range set against a marble tile wall. A lovely banquette area was created where the old breakfast table once was and is now graced by a lovely beaded chandelier. Pillows in shades of blue and white and a custom walnut table complete the cozy nook. The soapstone island with a walnut butcher block seating area adds warmth and character to the space. The navy barstools with chrome nailhead trim echo the design of the transoms and repeat the navy and chrome detailing on the custom range hood. A 42" Shaws farmhouse sink completes the kitchen work triangle. Off of the kitchen, the small hallway to the dining room got a facelift, as well. We added a decorative china cabinet and mirrored doors to the homeowner's storage closet to provide light and character to the passageway. After the project was completed, the homeowners told us that "this kitchen was the one that our historic house was always meant to have." There is no greater reward for what we do than that.
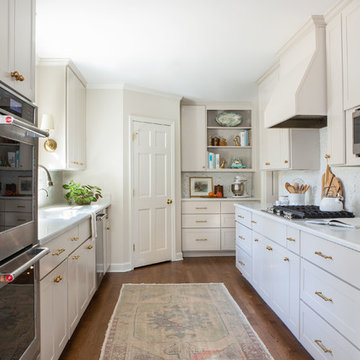
kitchen remodel with neutral cabinet color, marble backsplash, quartz countertops, brass hardware, and vintage rug. Photography by Selavie Photography.
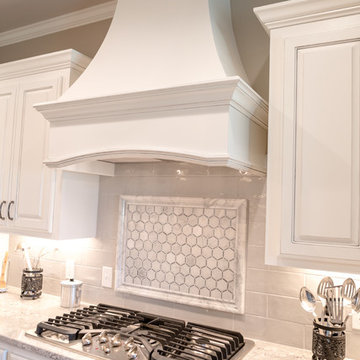
Design ideas for a large transitional u-shaped separate kitchen in New Orleans with a farmhouse sink, raised-panel cabinets, white cabinets, quartz benchtops, grey splashback, marble splashback, stainless steel appliances, medium hardwood floors, with island, brown floor and grey benchtop.
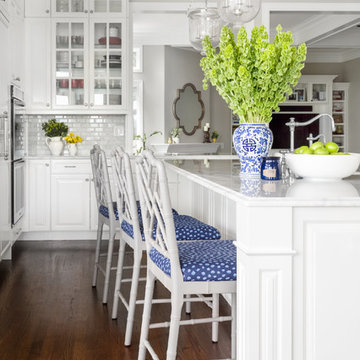
WE Studio Photography
This is an example of an expansive traditional u-shaped separate kitchen in Seattle with an undermount sink, raised-panel cabinets, white cabinets, marble benchtops, white splashback, marble splashback, panelled appliances, medium hardwood floors, with island and brown floor.
This is an example of an expansive traditional u-shaped separate kitchen in Seattle with an undermount sink, raised-panel cabinets, white cabinets, marble benchtops, white splashback, marble splashback, panelled appliances, medium hardwood floors, with island and brown floor.
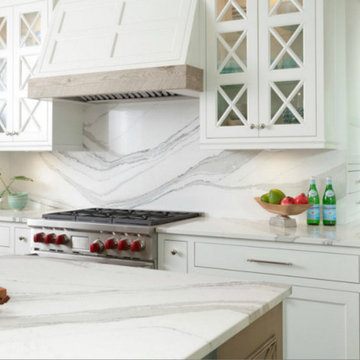
Inspiration for a mid-sized transitional separate kitchen in Phoenix with white cabinets, marble benchtops, grey splashback, marble splashback, stainless steel appliances, light hardwood floors, with island, beige floor and recessed-panel cabinets.
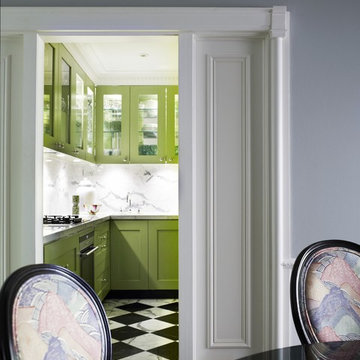
Contemporary separate kitchen in Sydney with glass-front cabinets, green cabinets, white splashback, marble floors, multi-coloured floor and marble splashback.

Mid-sized transitional l-shaped separate kitchen in Boston with shaker cabinets, green cabinets, marble benchtops, marble splashback, white appliances, limestone floors, beige floor, beige splashback, no island and white benchtop.

Inspiration for a large transitional single-wall separate kitchen in Austin with a drop-in sink, shaker cabinets, white cabinets, marble benchtops, grey splashback, marble splashback, stainless steel appliances, light hardwood floors, with island, beige floor and grey benchtop.
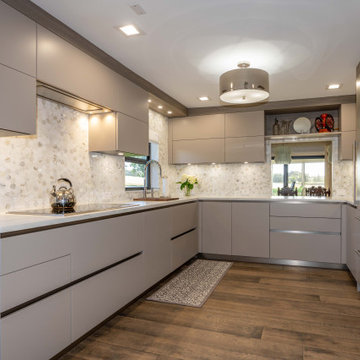
HAZELNUT MATTE LACQUER WITH OLMO GRIGIO WOOD TRIM. LIFT UP DOORS & HANDLE-LESS BASE WITH DOUBLE CORNER PULL OUTS.
Inspiration for a small contemporary u-shaped separate kitchen in Miami with an undermount sink, flat-panel cabinets, solid surface benchtops, white splashback, marble splashback, panelled appliances, medium hardwood floors, no island, brown floor and white benchtop.
Inspiration for a small contemporary u-shaped separate kitchen in Miami with an undermount sink, flat-panel cabinets, solid surface benchtops, white splashback, marble splashback, panelled appliances, medium hardwood floors, no island, brown floor and white benchtop.
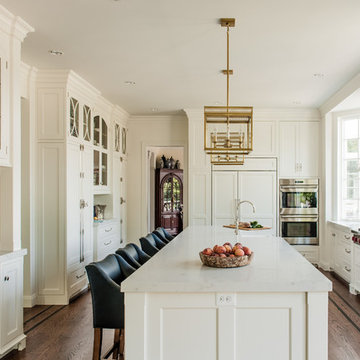
Wynwood Cabinetry
Angle Eye Photography
Corona Marble & Tile
Inspiration for a large traditional separate kitchen in Philadelphia with a farmhouse sink, white cabinets, marble benchtops, multi-coloured splashback, marble splashback, panelled appliances, dark hardwood floors, with island, white benchtop and shaker cabinets.
Inspiration for a large traditional separate kitchen in Philadelphia with a farmhouse sink, white cabinets, marble benchtops, multi-coloured splashback, marble splashback, panelled appliances, dark hardwood floors, with island, white benchtop and shaker cabinets.
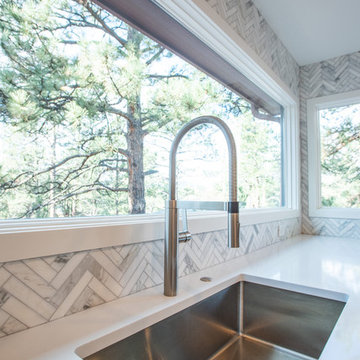
In this Colorado home, contrasting cabinets add a freshness and a large picture window helps bring the outdoors in.
Project designed by Denver, Colorado interior design Margarita Bravo. She serves Denver as well as surrounding areas such as Cherry Hills Village, Englewood, Greenwood Village, and Bow Mar.
For more about MARGARITA BRAVO, click here: https://www.margaritabravo.com/
To learn more about this project, click here: https://www.margaritabravo.com/portfolio/colorado-nature-inspired-getaway/
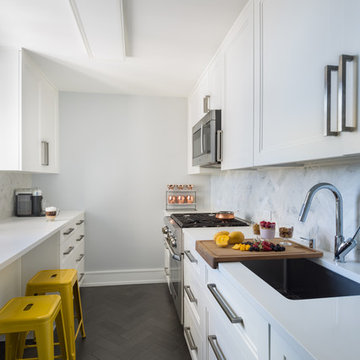
DesignbyRUCHI designed this galley kitchen maximizing storage and counter top space. We gave the homeowners many drawers and cabinets for all their kitchen essentials. We also designed an eat in bar area looking out the window with yellow bar stools.
We came up with appliance package combining high end brands including Monogram and Thermador with custom panels.
For material and finishes we used white cabinetry to make this long kitchen feel airy and big. We grounded it with a charcoal tile and laid it in a herringbone pattern. We matched the herringbone tile pattern in the custom marble backsplash.
White quartz countertop with stainless hardware, undermount sink complete this very neutral kitchen.
The barstools in the eat in area were the real opportunity to add a pop of color. As we completed the project in April, we wanted to add a hint of spring in the kitchen.
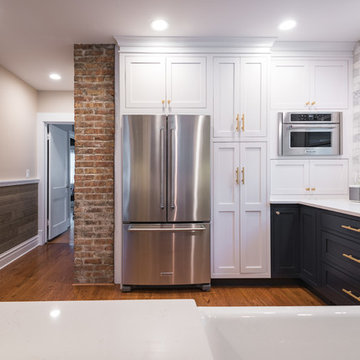
We were able to expose this brick to give texture and dimension to this kitchen.
Trevor Popovitz
Inspiration for a small transitional u-shaped separate kitchen in Chicago with a farmhouse sink, beaded inset cabinets, white cabinets, quartz benchtops, grey splashback, marble splashback, stainless steel appliances, medium hardwood floors, no island and brown floor.
Inspiration for a small transitional u-shaped separate kitchen in Chicago with a farmhouse sink, beaded inset cabinets, white cabinets, quartz benchtops, grey splashback, marble splashback, stainless steel appliances, medium hardwood floors, no island and brown floor.
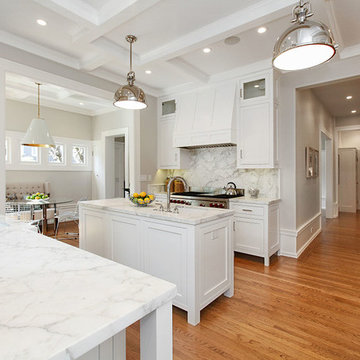
Another oversized pendant sheds light over the modern dining table and chairs. With a diameter of thirty-six inches, it is a stunning statement piece. Above the stove, a calacatta marble backsplash is an elegant, providing added texture to the space.
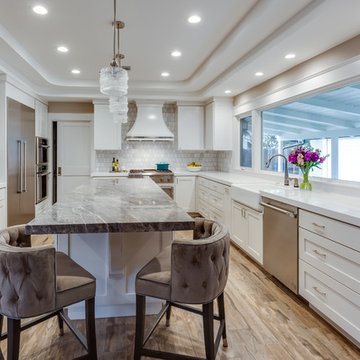
Photo of a large transitional u-shaped separate kitchen in Sacramento with a farmhouse sink, shaker cabinets, white cabinets, quartzite benchtops, grey splashback, marble splashback, stainless steel appliances, with island, brown floor, white benchtop and porcelain floors.
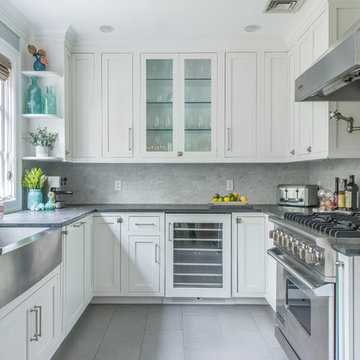
Fridge: Jenn-Air Stainless Steel
Range: Viking-36" Gas/Convection
Hood: Viking Chimney (Professional Line)
Sink: Franke Farmhouse stainless steel
Faucet: Hansgroh Stainless Steel
Wine Fridge: Jenn-Air Dual Zone Custom panel
Flooring: Porcelain from Wayne Tile in a cool gray tone
Backsplash: Carrera Marble Subway
Countertops: Pietra Cardosa Slate
Window Treatments: Hunter Douglas Woven Woods
Cabinetry: Fully Custom Painted White
Photo Credit: Front Door Photography
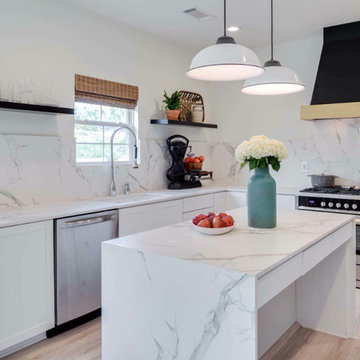
Design ideas for a mid-sized transitional single-wall separate kitchen in DC Metro with shaker cabinets, white cabinets, marble benchtops, white splashback, marble splashback, stainless steel appliances, with island, an undermount sink, light hardwood floors and beige floor.
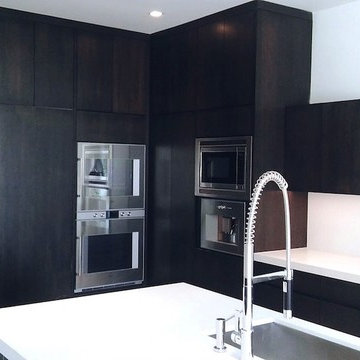
Mid-sized modern u-shaped separate kitchen in Los Angeles with an undermount sink, flat-panel cabinets, dark wood cabinets, quartz benchtops, white splashback, marble splashback, stainless steel appliances, limestone floors and with island.
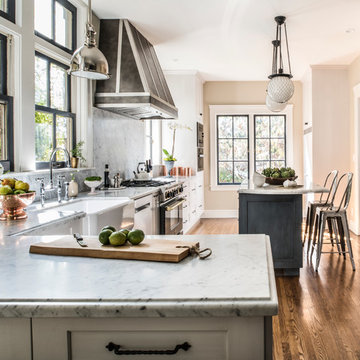
Photographer: Drew Kelly
Large transitional l-shaped separate kitchen in San Francisco with a farmhouse sink, white cabinets, stainless steel appliances, dark hardwood floors, with island, shaker cabinets, marble benchtops, multi-coloured splashback and marble splashback.
Large transitional l-shaped separate kitchen in San Francisco with a farmhouse sink, white cabinets, stainless steel appliances, dark hardwood floors, with island, shaker cabinets, marble benchtops, multi-coloured splashback and marble splashback.
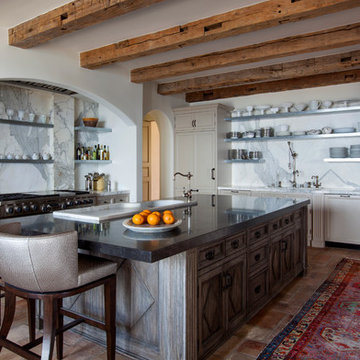
Design ideas for a mediterranean separate kitchen in Los Angeles with recessed-panel cabinets, beige cabinets, white splashback, terra-cotta floors, with island and marble splashback.
Separate Kitchen with Marble Splashback Design Ideas
4