Separate Kitchen with Mirror Splashback Design Ideas
Refine by:
Budget
Sort by:Popular Today
81 - 100 of 636 photos
Item 1 of 3
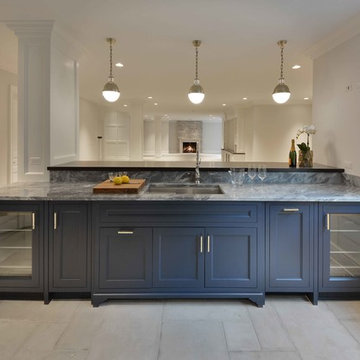
This is an example of a large transitional single-wall separate kitchen in Chicago with shaker cabinets, blue cabinets, mirror splashback, no island and beige floor.
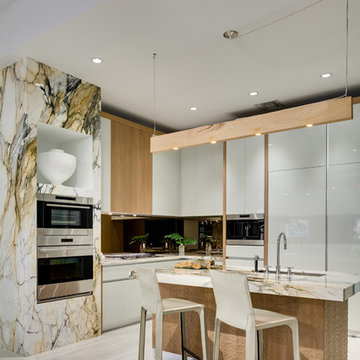
Inspiration for a large modern l-shaped separate kitchen in Miami with an undermount sink, flat-panel cabinets, white cabinets, mirror splashback, stainless steel appliances, porcelain floors, with island, white floor and multi-coloured benchtop.
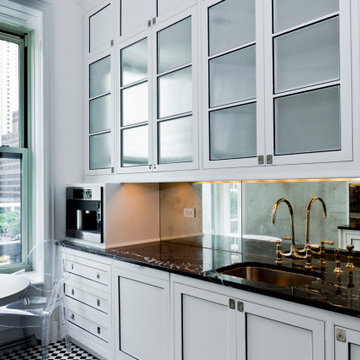
Black and white modern kitchen Manhattan, NYC
A modern kitchen design in white that reflects the light coming into the interior, gets highlighted with black details in the doors to follow the floor color scheme.
For more projects visit our website wlkitchenandhome.com
.
.
.
#whitekitchen #apartmentkitchen #modernkitchen #interiorarchitecture #kitchenbuilder #woodworker #luxuryapartment #manhattanapartment #manhattankitchens #nycinteriordesigner #nycfurniture #luxuryfurniture #italiandesign #cabinetry #dreamkitchen #smallkitchen #homeremodelling #whitemodernkitchen #moderndesigner #njcontractor #nycontractor #jerseyhomes #whitekitchens #kitchenstorage #hoteldesign #newjerseycontractor #newyorkcontractor #kitchenideas #remodelingcontractor #whitedesign
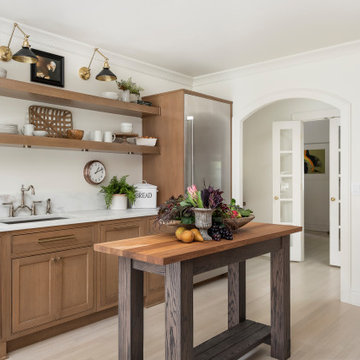
This small kitchen space needed to have every inch function well for this young family. By adding the banquette seating we were able to get the table out of the walkway and allow for easier flow between the rooms. Wall cabinets to the counter on either side of the custom plaster hood gave room for food storage as well as the microwave to get tucked away. The clean lines of the slab drawer fronts and beaded inset make the space feel visually larger.
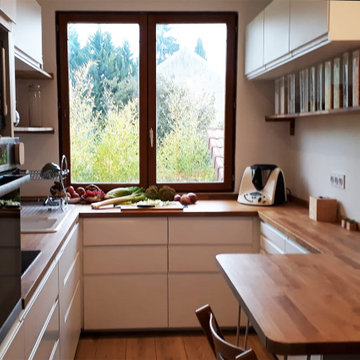
La cuisine a été complétement optimisée et repensée pour répondre aux besoin d'une famille.
Elle gagne ainsi en espace de travail et en luminosité.
This is an example of a mid-sized scandinavian u-shaped separate kitchen in Paris with a double-bowl sink, beaded inset cabinets, white cabinets, wood benchtops, metallic splashback, mirror splashback, stainless steel appliances, light hardwood floors, no island, beige floor and brown benchtop.
This is an example of a mid-sized scandinavian u-shaped separate kitchen in Paris with a double-bowl sink, beaded inset cabinets, white cabinets, wood benchtops, metallic splashback, mirror splashback, stainless steel appliances, light hardwood floors, no island, beige floor and brown benchtop.
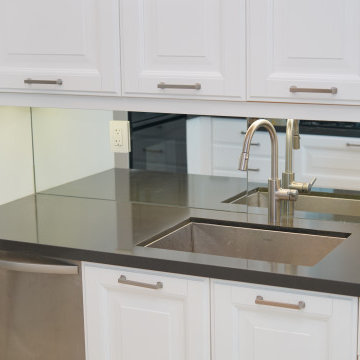
Photo of a small modern u-shaped separate kitchen in Miami with an undermount sink, raised-panel cabinets, white cabinets, quartzite benchtops, mirror splashback, black appliances, porcelain floors, a peninsula, beige floor and black benchtop.
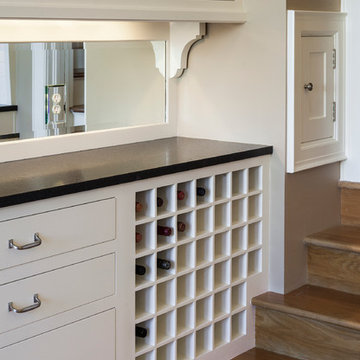
Photo: Eckert & Eckert Photography
This is an example of a mid-sized arts and crafts u-shaped separate kitchen in Portland with shaker cabinets, white cabinets, granite benchtops, mirror splashback, stainless steel appliances, medium hardwood floors, with island and metallic splashback.
This is an example of a mid-sized arts and crafts u-shaped separate kitchen in Portland with shaker cabinets, white cabinets, granite benchtops, mirror splashback, stainless steel appliances, medium hardwood floors, with island and metallic splashback.
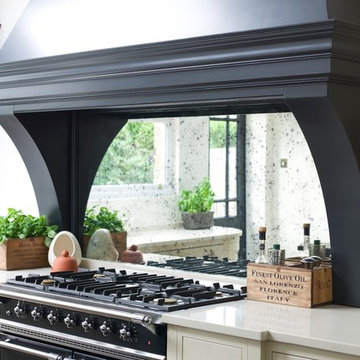
Design ideas for a mid-sized transitional l-shaped separate kitchen in Essex with an undermount sink, flat-panel cabinets, quartzite benchtops, metallic splashback, mirror splashback, stainless steel appliances, dark hardwood floors and with island.
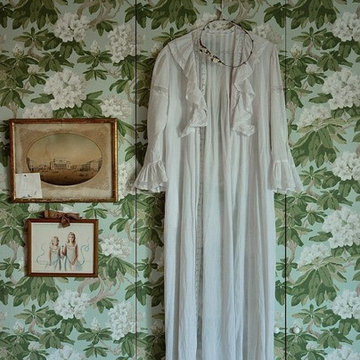
This is an example of a small midcentury single-wall separate kitchen in Madrid with an integrated sink, recessed-panel cabinets, green cabinets, laminate benchtops, white splashback, mirror splashback, white appliances, linoleum floors, no island, white floor and white benchtop.
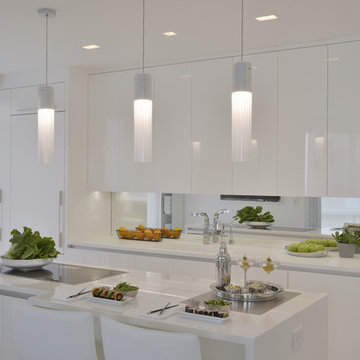
This clean, contemporary, white kitchen, in a New York City penthouse, was designed by Bilotta's Goran Savic and Regina Bilotta in collaboration with Jennifer Post of Jennifer Post Design. The cabinetry is Bilotta’s contemporary line, Artcraft. A flat panel door in a high-gloss white lacquer finish, the base cabinet hardware is a channel system while the tall cabinets have long brushed stainless pulls. All of the appliances are Miele, either concealed behind white lacquer panels or featured in their “Brilliant White” finish to keep the clean, integrated design. On the island, the Gaggenau cooktop sits flush with the crisp white Corian countertop; on the parallel wall the sink is integrated right into the Corian top. The mirrored backsplash gives the illusion of a more spacious kitchen – after all, large, eat-in kitchens are at a premium in Manhattan apartments! At the same time it offers view of the cityscape on the opposite side of the apartment.
Designer: Bilotta Designer, Goran Savic and Regina Bilotta with Jennifer Post of Jennifer Post Design
Photo Credit:Peter Krupenye
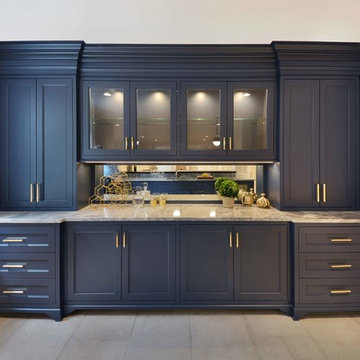
Photo of a large transitional single-wall separate kitchen in Chicago with shaker cabinets, blue cabinets, mirror splashback, no island and beige floor.
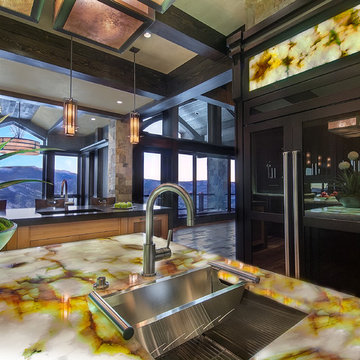
A luxurious and well-appointed house an a ridge high in Avon's Wildridge neighborhood with incredible views to Beaver Creek resort and the New York Mountain Range.
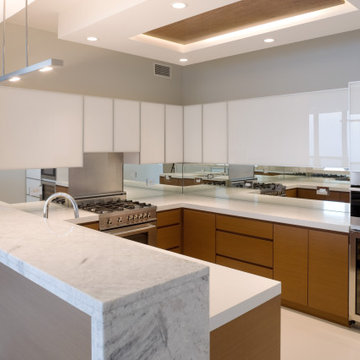
Luxury lakefront condominium custom Kitchen. started as white space, this kitchen is one of a kind. There is a waterfall quartz peninsula with Caesarstone counters in the utility areas. This small space packs in all the necessities for the experienced cook. We added a dropped ceiling with a live edge wood slab with low voltage lighting for visual interest Tope cabinets are glass painted doors and the base cabinets wenge wood.
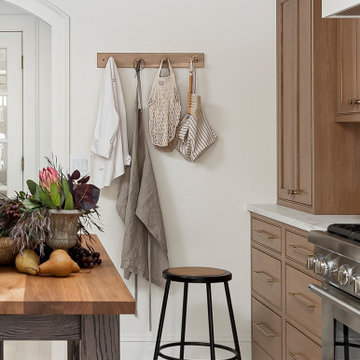
This small kitchen space needed to have every inch function well for this young family. By adding the banquette seating we were able to get the table out of the walkway and allow for easier flow between the rooms. Wall cabinets to the counter on either side of the custom plaster hood gave room for food storage as well as the microwave to get tucked away. The clean lines of the slab drawer fronts and beaded inset make the space feel visually larger.
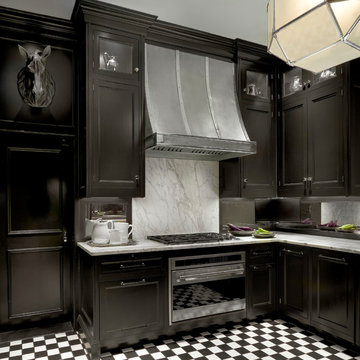
Astor Street Residence, Jessica Lagrange Interiors LLC, Photo by Tony Soluri
Inspiration for a small traditional separate kitchen in Chicago with black cabinets, marble benchtops, mirror splashback and ceramic floors.
Inspiration for a small traditional separate kitchen in Chicago with black cabinets, marble benchtops, mirror splashback and ceramic floors.
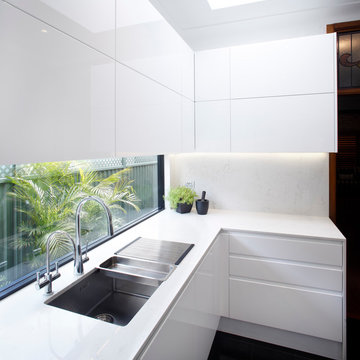
Eliot Cohen
Inspiration for a small contemporary galley separate kitchen in Sydney with an undermount sink, flat-panel cabinets, white cabinets, quartz benchtops, multi-coloured splashback, mirror splashback, stainless steel appliances, marble floors and black floor.
Inspiration for a small contemporary galley separate kitchen in Sydney with an undermount sink, flat-panel cabinets, white cabinets, quartz benchtops, multi-coloured splashback, mirror splashback, stainless steel appliances, marble floors and black floor.
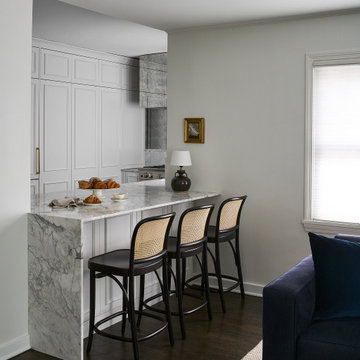
This is an example of a small transitional u-shaped separate kitchen in Chicago with an undermount sink, raised-panel cabinets, white cabinets, marble benchtops, white splashback, mirror splashback, stainless steel appliances, dark hardwood floors, a peninsula, brown floor and white benchtop.
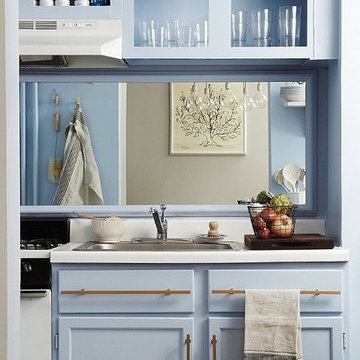
The Backsplash AFTER: While a backsplash was not at the top of my “want” list, there was a huge space behind the sink and the stove that begged for something. Megan came up with the genius idea of a large mirror. “The mirrored backsplash bounces natural light from the dining room and creates the illusion of a bigger and brighter space,” she says. “I painted the frame the same color as the wall to give it a built-in look.” Plus, I get to gaze at my chandelier when I am doing something as dull as peeling carrots.
Photos by Lesley Unruh.
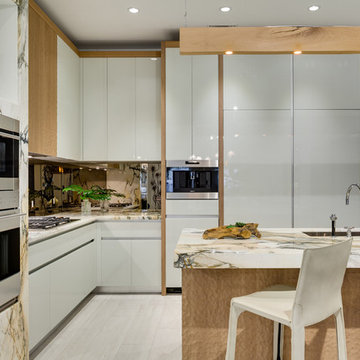
This is an example of a large contemporary l-shaped separate kitchen in Miami with an undermount sink, flat-panel cabinets, white cabinets, mirror splashback, stainless steel appliances, porcelain floors, with island, white floor and multi-coloured benchtop.
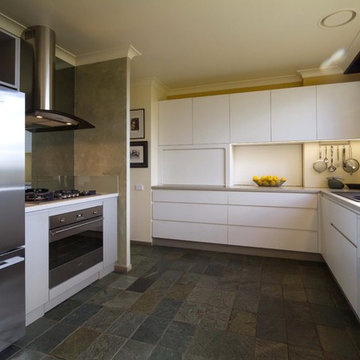
Designer: Michael Simpson; Photographer: Yvonne Menegol
This is an example of a mid-sized modern u-shaped separate kitchen in Melbourne with a drop-in sink, white cabinets, laminate benchtops, mirror splashback, slate floors, no island and flat-panel cabinets.
This is an example of a mid-sized modern u-shaped separate kitchen in Melbourne with a drop-in sink, white cabinets, laminate benchtops, mirror splashback, slate floors, no island and flat-panel cabinets.
Separate Kitchen with Mirror Splashback Design Ideas
5