Separate Kitchen with Multi-Coloured Benchtop Design Ideas
Refine by:
Budget
Sort by:Popular Today
141 - 160 of 3,408 photos
Item 1 of 3
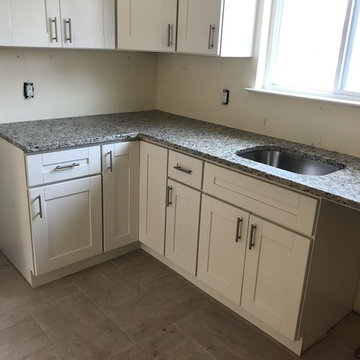
This modern kitchen is both beautiful and practical thanks to new Santa Cecilia granite counter tops!
Inspiration for a small modern l-shaped separate kitchen in New York with an undermount sink, shaker cabinets, white cabinets, granite benchtops, stainless steel appliances, porcelain floors, grey floor and multi-coloured benchtop.
Inspiration for a small modern l-shaped separate kitchen in New York with an undermount sink, shaker cabinets, white cabinets, granite benchtops, stainless steel appliances, porcelain floors, grey floor and multi-coloured benchtop.
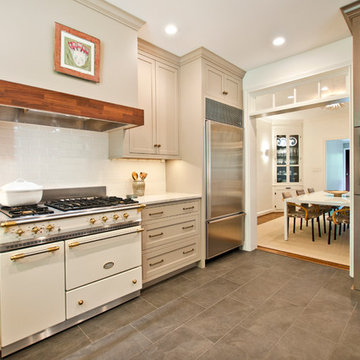
Designer: Terri Sears
Photography: Melissa M. Mills
Design ideas for a mid-sized transitional u-shaped separate kitchen in Nashville with a farmhouse sink, shaker cabinets, beige cabinets, marble benchtops, white splashback, porcelain splashback, stainless steel appliances, porcelain floors, no island, grey floor and multi-coloured benchtop.
Design ideas for a mid-sized transitional u-shaped separate kitchen in Nashville with a farmhouse sink, shaker cabinets, beige cabinets, marble benchtops, white splashback, porcelain splashback, stainless steel appliances, porcelain floors, no island, grey floor and multi-coloured benchtop.
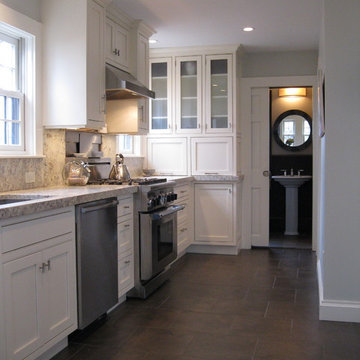
Custom renovation of 1930's boston area kitchen. The interior space was fully gutted and windows replaced, but the footprint of the existing kitchen was not changed. Counters are honed Bianco Romano granite with special 2 inch wide mitred edge. Stove is 36" Thermador.

The in-law suite kitchen could only be in a small corner of the basement. The kitchen design started with the question: how small can this kitchen be? The compact layout was designed to provide generous counter space, comfortable walking clearances, and abundant storage. The bold colors and fun patterns anchored by the warmth of the dark wood flooring create a happy and invigorating space.
SQUARE FEET: 140

This small blue kitchen, makes the most of the space available while punching big in color and style. with beautiful beaded inset cream cabinetry and blue range and hood, this kitchen showcases the owners flair and love of color.
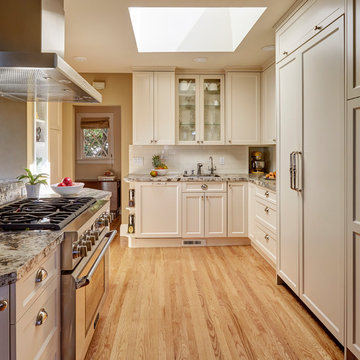
Mike Kaskel Photography
Design ideas for a mid-sized transitional galley separate kitchen in San Francisco with an undermount sink, recessed-panel cabinets, white cabinets, granite benchtops, white splashback, subway tile splashback, stainless steel appliances, light hardwood floors, no island, brown floor and multi-coloured benchtop.
Design ideas for a mid-sized transitional galley separate kitchen in San Francisco with an undermount sink, recessed-panel cabinets, white cabinets, granite benchtops, white splashback, subway tile splashback, stainless steel appliances, light hardwood floors, no island, brown floor and multi-coloured benchtop.
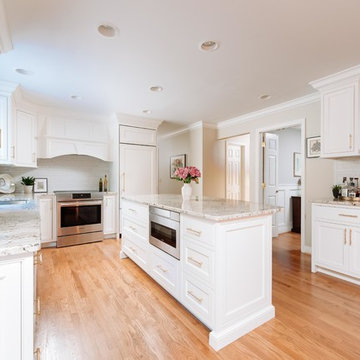
©Tyler Breedwell Photography
Inspiration for a large traditional l-shaped separate kitchen in Cincinnati with a double-bowl sink, flat-panel cabinets, white cabinets, granite benchtops, white splashback, porcelain splashback, stainless steel appliances, light hardwood floors, with island, brown floor and multi-coloured benchtop.
Inspiration for a large traditional l-shaped separate kitchen in Cincinnati with a double-bowl sink, flat-panel cabinets, white cabinets, granite benchtops, white splashback, porcelain splashback, stainless steel appliances, light hardwood floors, with island, brown floor and multi-coloured benchtop.
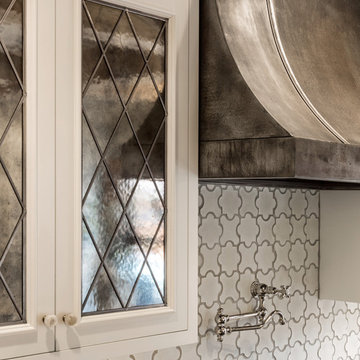
Inspiration for a mid-sized traditional l-shaped separate kitchen in Milwaukee with a farmhouse sink, recessed-panel cabinets, white cabinets, marble benchtops, white splashback, cement tile splashback, panelled appliances, porcelain floors, with island, grey floor and multi-coloured benchtop.
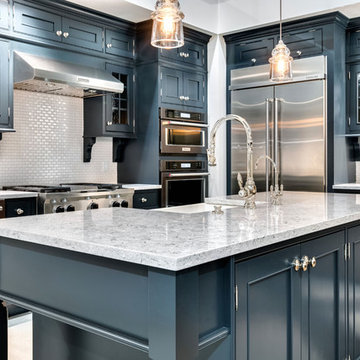
Greg Scott Photography
Design ideas for a mid-sized transitional l-shaped separate kitchen in Boise with a farmhouse sink, shaker cabinets, blue cabinets, quartz benchtops, white splashback, subway tile splashback, stainless steel appliances, laminate floors, with island, grey floor and multi-coloured benchtop.
Design ideas for a mid-sized transitional l-shaped separate kitchen in Boise with a farmhouse sink, shaker cabinets, blue cabinets, quartz benchtops, white splashback, subway tile splashback, stainless steel appliances, laminate floors, with island, grey floor and multi-coloured benchtop.

Large traditional u-shaped separate kitchen in Houston with a farmhouse sink, beaded inset cabinets, medium wood cabinets, marble benchtops, white splashback, marble splashback, panelled appliances, brick floors, with island, red floor, multi-coloured benchtop and coffered.
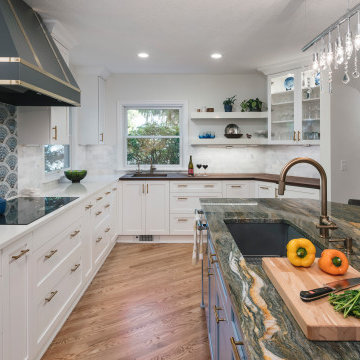
Through the charming original architecture of this 1800s carriage house in Gresham, Oregon, an elegant, newly remodeled kitchen gleams. The U-shaped surround has stately white recessed panel cabinets with knurled brass hardware and both white quartz and walnut butcher block counter tops. A uniquely shaped cornflower blue island with an impressive quartzite slab counter top. And the star of the space; a backsplash behind the range made with a stunning jazz glass mosaic tile aptly named, "fan club."
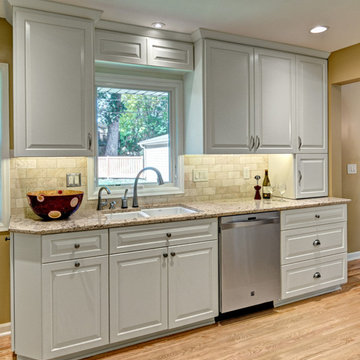
Design ideas for a mid-sized contemporary u-shaped separate kitchen in Minneapolis with a double-bowl sink, raised-panel cabinets, white cabinets, granite benchtops, beige splashback, ceramic splashback, stainless steel appliances, light hardwood floors, a peninsula, beige floor and multi-coloured benchtop.

Kitchen remodel featuring a statement island
Design ideas for a large modern u-shaped separate kitchen in Los Angeles with an undermount sink, shaker cabinets, white cabinets, quartz benchtops, grey splashback, ceramic splashback, stainless steel appliances, porcelain floors, with island, grey floor and multi-coloured benchtop.
Design ideas for a large modern u-shaped separate kitchen in Los Angeles with an undermount sink, shaker cabinets, white cabinets, quartz benchtops, grey splashback, ceramic splashback, stainless steel appliances, porcelain floors, with island, grey floor and multi-coloured benchtop.
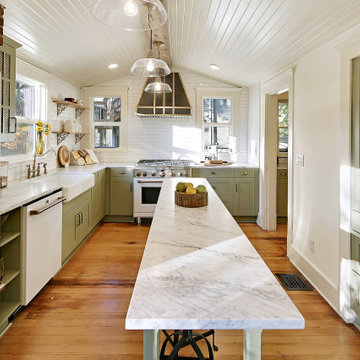
A stunning remodeled kitchen in this 1902 craftsman home, with beautifully curated elements and timeless materials offer a modern edge within a more traditional setting.
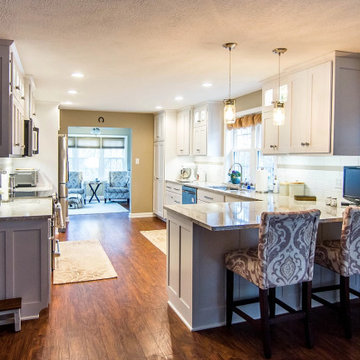
Inspiration for a large transitional galley separate kitchen in Other with an undermount sink, white cabinets, quartzite benchtops, white splashback, stainless steel appliances, medium hardwood floors, a peninsula, brown floor, shaker cabinets, ceramic splashback and multi-coloured benchtop.
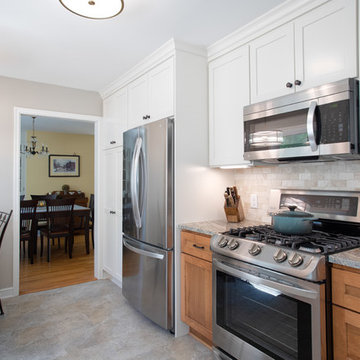
This twin home was the perfect home for these empty nesters – retro-styled bathrooms, beautiful fireplace and built-ins, and a spectacular garden. The only thing the home was lacking was a functional kitchen space.
The old kitchen had three entry points – one to the dining room, one to the back entry, and one to a hallway. The hallway entry was closed off to create a more functional galley style kitchen that isolated traffic running through and allowed for much more countertop and storage space.
The clients wanted a transitional style that mimicked their design choices in the rest of the home. A medium wood stained base cabinet was chosen to warm up the space and create contrast against the soft white upper cabinets. The stove was given two resting points on each side, and a large pantry was added for easy-access storage. The original box window at the kitchen sink remains, but the same granite used for the countertops now sits on the sill of the window, as opposed to the old wood sill that showed all water stains and wears. The granite chosen (Nevaska Granite) is a wonderful color mixture of browns, greys, whites, steely blues and a hint of black. A travertine tile backsplash accents the warmth found in the wood tone of the base cabinets and countertops.
Elegant lighting was installed as well as task lighting to compliment the bright, natural light in this kitchen. A flip-up work station will be added as another work point for the homeowners – likely to be used for their stand mixer while baking goodies with their grandkids. Wallpaper adds another layer of visual interest and texture.
The end result is an elegant and timeless design that the homeowners will gladly use for years to come.
Tour this project in person, September 28 – 29, during the 2019 Castle Home Tour!
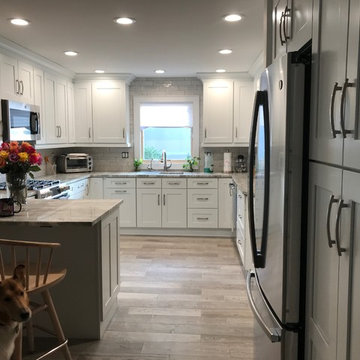
Design ideas for a small transitional u-shaped separate kitchen in New York with an undermount sink, shaker cabinets, white cabinets, granite benchtops, grey splashback, subway tile splashback, stainless steel appliances, porcelain floors, a peninsula, grey floor and multi-coloured benchtop.
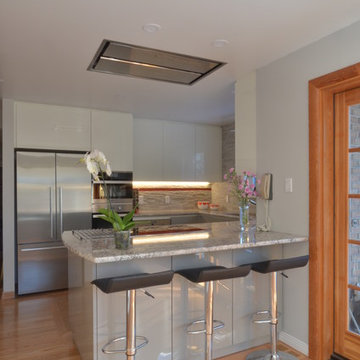
Rebecca Tabbert, Design and Photos
Design ideas for a mid-sized modern u-shaped separate kitchen in Ottawa with an undermount sink, flat-panel cabinets, granite benchtops, beige splashback, stone tile splashback, stainless steel appliances, medium hardwood floors, a peninsula and multi-coloured benchtop.
Design ideas for a mid-sized modern u-shaped separate kitchen in Ottawa with an undermount sink, flat-panel cabinets, granite benchtops, beige splashback, stone tile splashback, stainless steel appliances, medium hardwood floors, a peninsula and multi-coloured benchtop.
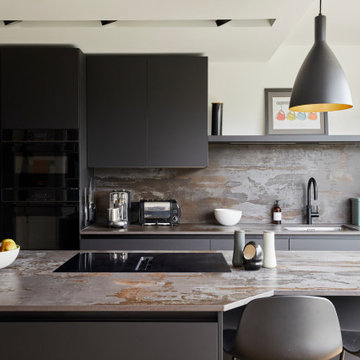
This unusually shaped kitchen in Blackheath has been completely refurbished. Clever design has been used to maximise functionality in the space available by including a waterfall island with a reduced side to mirror the shape of the room, tall units that reach right up to the ceiling and reduced depth cupboards on one of the walls. The beautifully sleek German black cabinets have been complimented with striking Dekton Trillium stone from Cosentino.
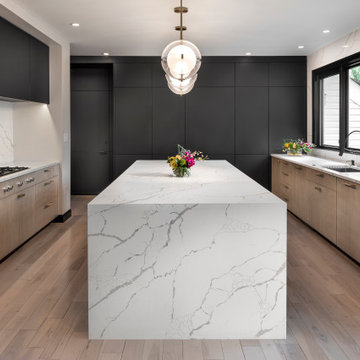
Our Moss Building & Design client has a beautiful home in desirable Oak Hill, Virginia that had, when purchased, the original builder’s grade kitchen and its related elements, all in need of updates. Our client had a very specific vision for the kitchen remodel, hoping to transform it to match the “urban loft style” of the rest of the home. With an eye to a modern and almost minimalist design, the goal of the Moss Building & Design team was to bring the client’s vision to a reality - utilizing specific focus on clean lines, a focus on eclectic and unique fixtures, and a stunning use of quartz on both the massive island and the walls, among others. The end result was that the newly remodeled kitchen is beautiful in its uniqueness but also retains a natural flow from the rest of the home.
Separate Kitchen with Multi-Coloured Benchtop Design Ideas
8