Separate Kitchen with Multi-Coloured Benchtop Design Ideas
Refine by:
Budget
Sort by:Popular Today
1 - 20 of 3,413 photos
Item 1 of 3

Design ideas for a transitional separate kitchen in Sydney with a farmhouse sink, shaker cabinets, grey cabinets, marble benchtops, metallic splashback, panelled appliances, medium hardwood floors, with island, brown floor, multi-coloured benchtop and timber.

Stunning finishes including natural timber veneer, polyurethane & Caesarstone make for a professionally designed space.
Opting for the contemporary V Groove cabinetry doors creates warmth & texture along with black accents to complete the look.
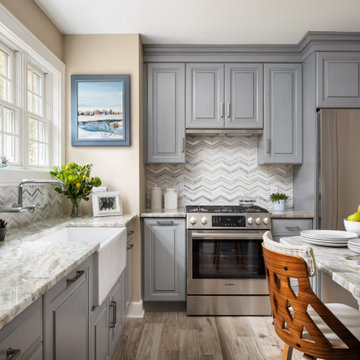
This small kitchen packs a powerful punch. By replacing an oversized sliding glass door with a 24" cantilever which created additional floor space. We tucked a large Reid Shaw farm sink with a wall mounted faucet into this recess. A 7' peninsula was added for storage, work counter and informal dining. A large oversized window floods the kitchen with light. The color of the Eucalyptus painted and glazed cabinets is reflected in both the Najerine stone counter tops and the glass mosaic backsplash tile from Oceanside Glass Tile, "Devotion" series. All dishware is stored in drawers and the large to the counter cabinet houses glassware, mugs and serving platters. Tray storage is located above the refrigerator. Bottles and large spices are located to the left of the range in a pull out cabinet. Pots and pans are located in large drawers to the left of the dishwasher. Pantry storage was created in a large closet to the left of the peninsula for oversized items as well as the microwave. Additional pantry storage for food is located to the right of the refrigerator in an alcove. Cooking ventilation is provided by a pull out hood so as not to distract from the lines of the kitchen.

Arts and Crafts kitchen remodel in turn-of-the-century Portland Four Square, featuring a custom built-in eating nook, five-color inlay marmoleum flooring, maximized storage, and a one-of-a-kind handmade ceramic tile backsplash.
Photography by Kuda Photography
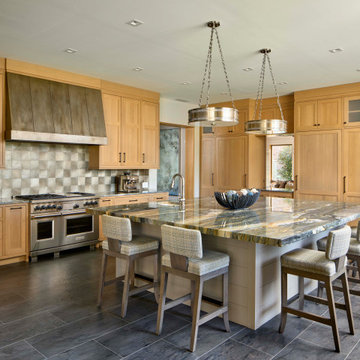
Photo of a transitional u-shaped separate kitchen with an undermount sink, shaker cabinets, medium wood cabinets, granite benchtops, multi-coloured splashback, panelled appliances, with island, grey floor and multi-coloured benchtop.
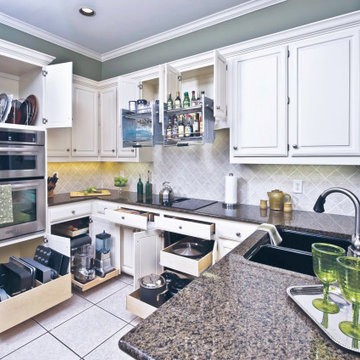
Kitchen overview with ShelfGenie solutions on display.
Photo of a mid-sized traditional u-shaped separate kitchen in Richmond with an undermount sink, granite benchtops, stainless steel appliances, dark hardwood floors, brown floor and multi-coloured benchtop.
Photo of a mid-sized traditional u-shaped separate kitchen in Richmond with an undermount sink, granite benchtops, stainless steel appliances, dark hardwood floors, brown floor and multi-coloured benchtop.
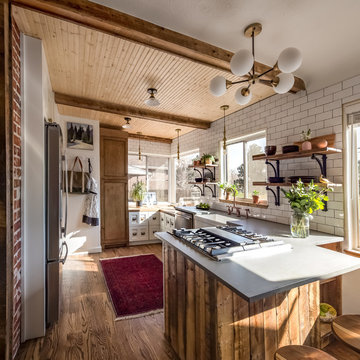
The small 1950’s ranch home was featured on HGTV’s House Hunters Renovation. The episode (Season 14, Episode 9) is called: "Flying into a Renovation". Please check out The Colorado Nest for more details along with Before and After photos.
Photos by Sara Yoder.
FEATURED IN:
Fine Homebuilding
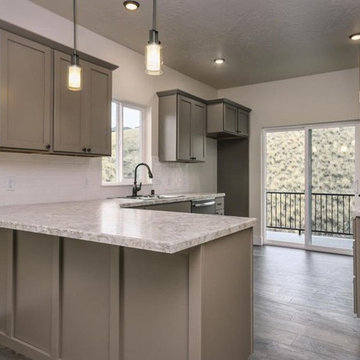
Photo of a small transitional galley separate kitchen in Other with shaker cabinets, a drop-in sink, grey cabinets, granite benchtops, white splashback, ceramic splashback, stainless steel appliances, laminate floors, a peninsula, brown floor and multi-coloured benchtop.
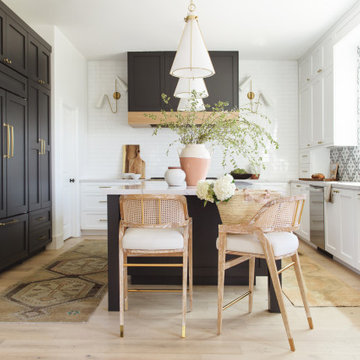
Transitional u-shaped separate kitchen in San Diego with an undermount sink, shaker cabinets, white cabinets, marble benchtops, white splashback, subway tile splashback, panelled appliances, light hardwood floors, with island, beige floor and multi-coloured benchtop.

The in-law suite kitchen could only be in a small corner of the basement. The kitchen design started with the question: how small can this kitchen be? The compact layout was designed to provide generous counter space, comfortable walking clearances, and abundant storage. The bold colors and fun patterns anchored by the warmth of the dark wood flooring create a happy and invigorating space.
SQUARE FEET: 140
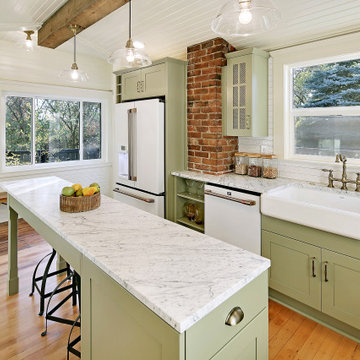
A stunning remodeled kitchen in this 1902 craftsman home, with beautifully curated elements and timeless materials offer a modern edge within a more traditional setting.
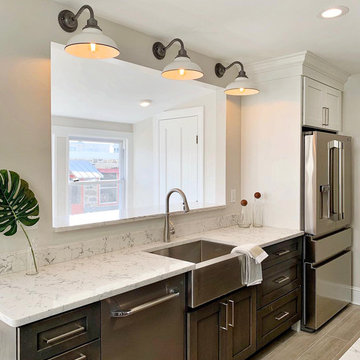
Challenged with a sloped ceiling in the breakfast bar/dining room space, the decision was made to put in warm bowled pendant lighting to create a more intimate and friendly eating space. Additionally, the lights act as a light source for the kitchen, and further ornament/articulate the space.
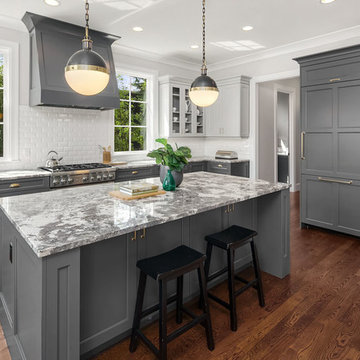
Photos by Clarity NW
This is an example of a large traditional separate kitchen in Seattle with shaker cabinets, grey cabinets, white splashback, subway tile splashback, panelled appliances, dark hardwood floors, with island, brown floor and multi-coloured benchtop.
This is an example of a large traditional separate kitchen in Seattle with shaker cabinets, grey cabinets, white splashback, subway tile splashback, panelled appliances, dark hardwood floors, with island, brown floor and multi-coloured benchtop.
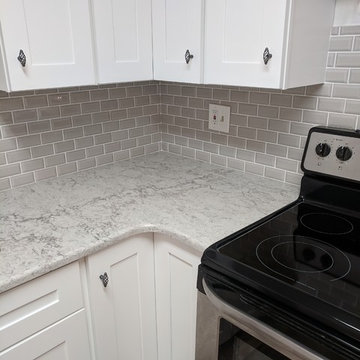
Gabe DiDonato
Small modern u-shaped separate kitchen in Philadelphia with an undermount sink, shaker cabinets, white cabinets, quartzite benchtops, grey splashback, subway tile splashback, stainless steel appliances, vinyl floors, no island, multi-coloured floor and multi-coloured benchtop.
Small modern u-shaped separate kitchen in Philadelphia with an undermount sink, shaker cabinets, white cabinets, quartzite benchtops, grey splashback, subway tile splashback, stainless steel appliances, vinyl floors, no island, multi-coloured floor and multi-coloured benchtop.
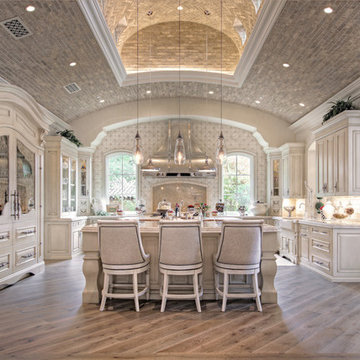
We love this custom kitchen featuring a brick ceiling, wood floors, and white kitchen cabinets we adore!
This is an example of an expansive traditional u-shaped separate kitchen in Phoenix with a farmhouse sink, recessed-panel cabinets, light wood cabinets, quartzite benchtops, multi-coloured splashback, marble splashback, stainless steel appliances, medium hardwood floors, multiple islands, brown floor, multi-coloured benchtop and recessed.
This is an example of an expansive traditional u-shaped separate kitchen in Phoenix with a farmhouse sink, recessed-panel cabinets, light wood cabinets, quartzite benchtops, multi-coloured splashback, marble splashback, stainless steel appliances, medium hardwood floors, multiple islands, brown floor, multi-coloured benchtop and recessed.
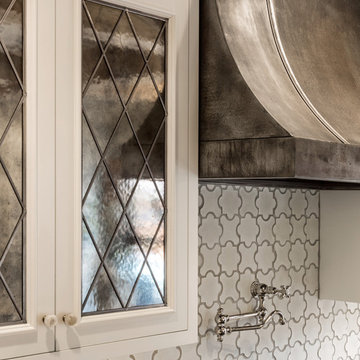
Inspiration for a mid-sized traditional l-shaped separate kitchen in Milwaukee with a farmhouse sink, recessed-panel cabinets, white cabinets, marble benchtops, white splashback, cement tile splashback, panelled appliances, porcelain floors, with island, grey floor and multi-coloured benchtop.
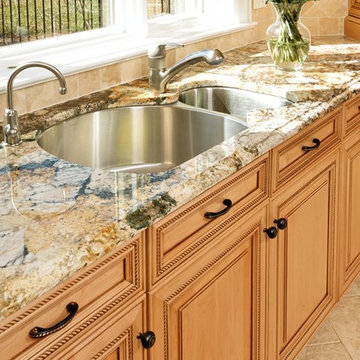
Rare Granite with a Ctech undermount sink .
Greg Hadley
Photo of an arts and crafts u-shaped separate kitchen in DC Metro with a double-bowl sink, raised-panel cabinets, medium wood cabinets, granite benchtops, beige splashback, cement tile splashback, stainless steel appliances, porcelain floors, with island, beige floor and multi-coloured benchtop.
Photo of an arts and crafts u-shaped separate kitchen in DC Metro with a double-bowl sink, raised-panel cabinets, medium wood cabinets, granite benchtops, beige splashback, cement tile splashback, stainless steel appliances, porcelain floors, with island, beige floor and multi-coloured benchtop.
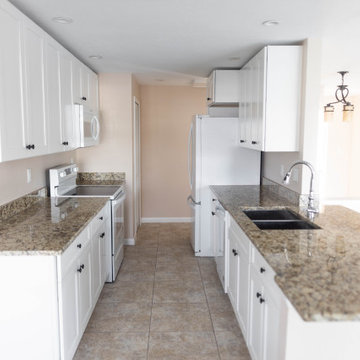
This is a fully renovated Sanibel Island, Florida home that had been damaged as a result of Hurricane Ian.
Photo of a small traditional galley separate kitchen in Miami with a double-bowl sink, recessed-panel cabinets, white cabinets, granite benchtops, beige splashback, white appliances, ceramic floors, a peninsula, multi-coloured floor and multi-coloured benchtop.
Photo of a small traditional galley separate kitchen in Miami with a double-bowl sink, recessed-panel cabinets, white cabinets, granite benchtops, beige splashback, white appliances, ceramic floors, a peninsula, multi-coloured floor and multi-coloured benchtop.
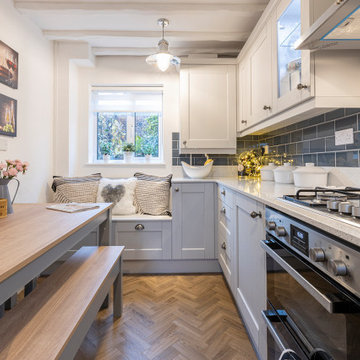
Photo of a small transitional l-shaped separate kitchen in West Midlands with shaker cabinets, grey cabinets, quartz benchtops, multi-coloured splashback, engineered quartz splashback, stainless steel appliances, medium hardwood floors, no island, brown floor, multi-coloured benchtop and exposed beam.
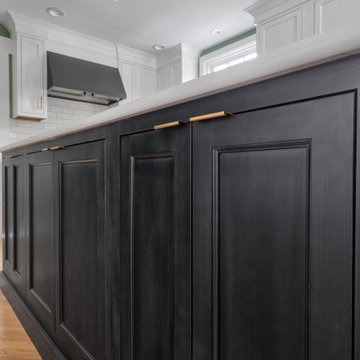
Overall shot of this U-shaped kitchen with villa black island and contrasting countertops.
Photos by Chris Veith
This is an example of a large transitional u-shaped separate kitchen in Newark with a farmhouse sink, beaded inset cabinets, grey cabinets, quartz benchtops, white splashback, subway tile splashback, white appliances, light hardwood floors, with island, brown floor and multi-coloured benchtop.
This is an example of a large transitional u-shaped separate kitchen in Newark with a farmhouse sink, beaded inset cabinets, grey cabinets, quartz benchtops, white splashback, subway tile splashback, white appliances, light hardwood floors, with island, brown floor and multi-coloured benchtop.
Separate Kitchen with Multi-Coloured Benchtop Design Ideas
1