Separate Kitchen with Multi-Coloured Splashback Design Ideas
Refine by:
Budget
Sort by:Popular Today
41 - 60 of 12,079 photos
Item 1 of 3
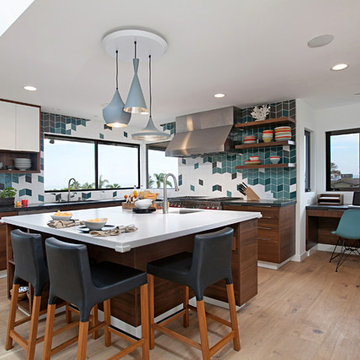
This is an example of a contemporary u-shaped separate kitchen in San Diego with an undermount sink, flat-panel cabinets, dark wood cabinets, multi-coloured splashback, stainless steel appliances, light hardwood floors, with island and beige floor.
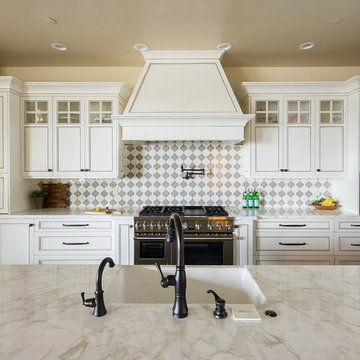
Nestled in the hills of Monte Sereno, this family home is a large Spanish Style residence. Designed around a central axis, views to the native oaks and landscape are highlighted by a large entry door and 20’ wide by 10’ tall glass doors facing the rear patio. Inside, custom decorative trusses connect the living and kitchen spaces. Modern amenities in the large kitchen like the double island add a contemporary touch to an otherwise traditional home. The home opens up to the back of the property where an extensive covered patio is ideal for entertaining, cooking, and living.
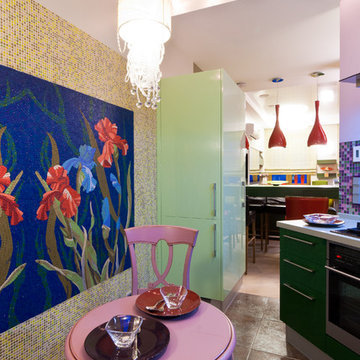
Автор проекта: Елена Теплицкая
Фото: Степан Теплицкий
Из-за небольших размеров кухни здесь поместился только маленький столик для завтраков. Дружеские посиделки проходят в гостиной за барной стойкой.
Стена за столиком украшена мозаичным панно.
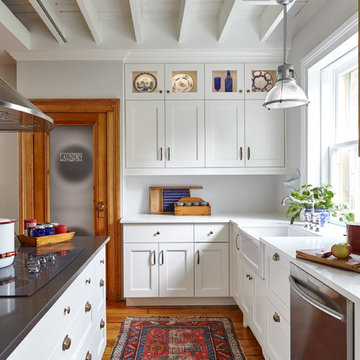
Photos by Valerie Wilcox
This is an example of a mid-sized traditional u-shaped separate kitchen in Toronto with a farmhouse sink, white cabinets, stainless steel appliances, medium hardwood floors, shaker cabinets, marble benchtops, multi-coloured splashback, stone tile splashback and with island.
This is an example of a mid-sized traditional u-shaped separate kitchen in Toronto with a farmhouse sink, white cabinets, stainless steel appliances, medium hardwood floors, shaker cabinets, marble benchtops, multi-coloured splashback, stone tile splashback and with island.
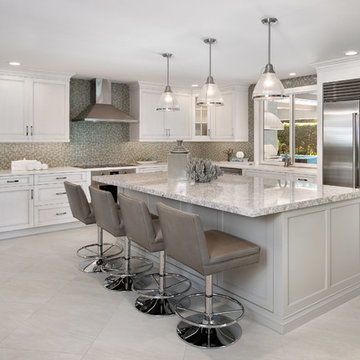
Rick Bethem
Photo of a large contemporary u-shaped separate kitchen in Miami with a double-bowl sink, granite benchtops, multi-coloured splashback, stainless steel appliances, travertine floors, with island, shaker cabinets, white cabinets and mosaic tile splashback.
Photo of a large contemporary u-shaped separate kitchen in Miami with a double-bowl sink, granite benchtops, multi-coloured splashback, stainless steel appliances, travertine floors, with island, shaker cabinets, white cabinets and mosaic tile splashback.
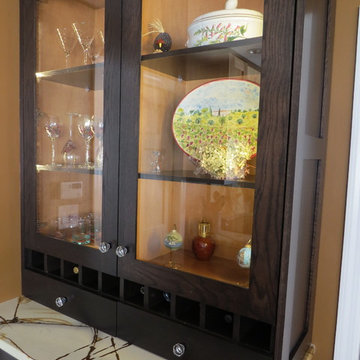
Robin Amorello, CKD CAPS
Mid-sized contemporary u-shaped separate kitchen in Portland Maine with a farmhouse sink, shaker cabinets, dark wood cabinets, quartzite benchtops, multi-coloured splashback, stone slab splashback, stainless steel appliances, light hardwood floors and with island.
Mid-sized contemporary u-shaped separate kitchen in Portland Maine with a farmhouse sink, shaker cabinets, dark wood cabinets, quartzite benchtops, multi-coloured splashback, stone slab splashback, stainless steel appliances, light hardwood floors and with island.
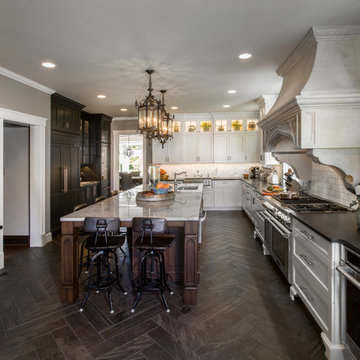
Beautiful expansive kitchen remodel with custom cast stone range hood, porcelain floors, peninsula island, gothic style pendant lights, bar area, and cozy seating room at the far end.
Neals Design Remodel
Robin Victor Goetz
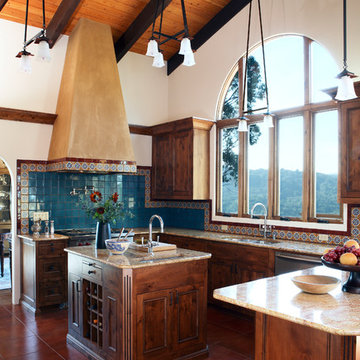
Hand-painted Mexican tile forms a spectacular backdrop for the modern stove top; the hood above is designed in keeping with the home’s rustic yet elegant feeling. The simplicity of the earth toned quartz countertops are enlivened by a brightly hued backsplash with tile accents, while the cherry custom kitchen cabinets are shown with intricate beading trim in this beautiful kitchen with high vaulted ceiling.
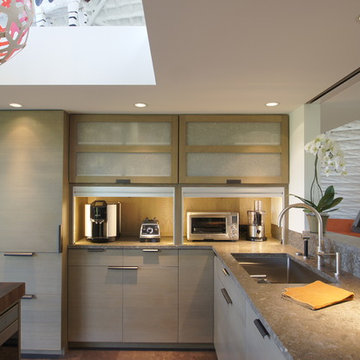
Meier Residential, LLC
Inspiration for a mid-sized modern u-shaped separate kitchen in Austin with a single-bowl sink, flat-panel cabinets, grey cabinets, limestone benchtops, multi-coloured splashback, mosaic tile splashback, panelled appliances, cork floors and with island.
Inspiration for a mid-sized modern u-shaped separate kitchen in Austin with a single-bowl sink, flat-panel cabinets, grey cabinets, limestone benchtops, multi-coloured splashback, mosaic tile splashback, panelled appliances, cork floors and with island.
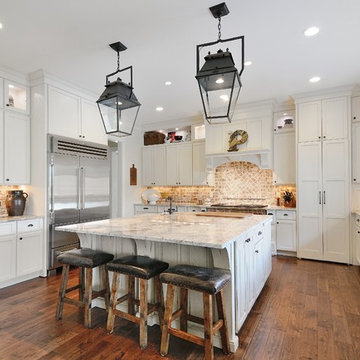
Inspiration for a large country u-shaped separate kitchen in Atlanta with a farmhouse sink, recessed-panel cabinets, white cabinets, stainless steel appliances, dark hardwood floors, with island, quartz benchtops, multi-coloured splashback and stone tile splashback.
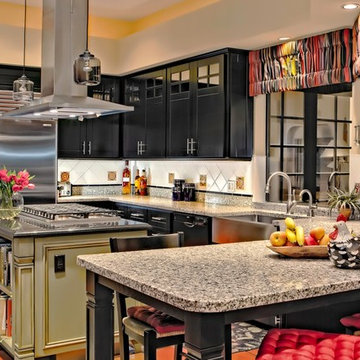
Inckx Photography
Photo of a large traditional u-shaped separate kitchen in Phoenix with stainless steel appliances, a farmhouse sink, open cabinets, black cabinets, quartz benchtops, multi-coloured splashback, mosaic tile splashback, terra-cotta floors and with island.
Photo of a large traditional u-shaped separate kitchen in Phoenix with stainless steel appliances, a farmhouse sink, open cabinets, black cabinets, quartz benchtops, multi-coloured splashback, mosaic tile splashback, terra-cotta floors and with island.
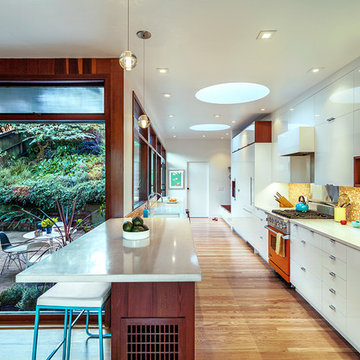
Inspiration for a midcentury galley separate kitchen in San Francisco with flat-panel cabinets, white cabinets, multi-coloured splashback, mosaic tile splashback and coloured appliances.
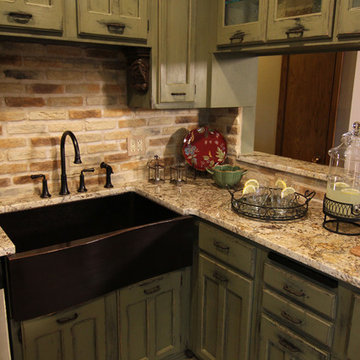
Photos provided courtesy of DIY; sink made by Texas Lightsmith
Photo of a small arts and crafts l-shaped separate kitchen in Minneapolis with a farmhouse sink, recessed-panel cabinets, green cabinets, granite benchtops, multi-coloured splashback, brick splashback, panelled appliances and slate floors.
Photo of a small arts and crafts l-shaped separate kitchen in Minneapolis with a farmhouse sink, recessed-panel cabinets, green cabinets, granite benchtops, multi-coloured splashback, brick splashback, panelled appliances and slate floors.
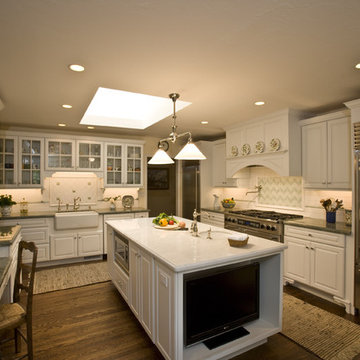
Photo of a traditional l-shaped separate kitchen in San Francisco with glass-front cabinets, stainless steel appliances, a farmhouse sink, white cabinets and multi-coloured splashback.

Inspiration for a mid-sized mediterranean single-wall separate kitchen in Other with a drop-in sink, recessed-panel cabinets, white cabinets, laminate benchtops, multi-coloured splashback, stone slab splashback, stainless steel appliances, porcelain floors, brown floor and brown benchtop.
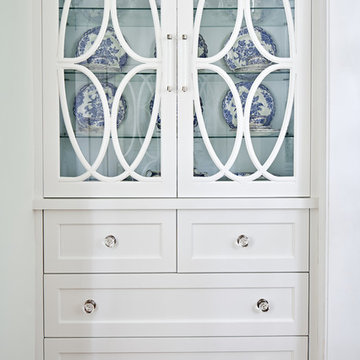
This 1902 San Antonio home was beautiful both inside and out, except for the kitchen, which was dark and dated. The original kitchen layout consisted of a breakfast room and a small kitchen separated by a wall. There was also a very small screened in porch off of the kitchen. The homeowners dreamed of a light and bright new kitchen and that would accommodate a 48" gas range, built in refrigerator, an island and a walk in pantry. At first, it seemed almost impossible, but with a little imagination, we were able to give them every item on their wish list. We took down the wall separating the breakfast and kitchen areas, recessed the new Subzero refrigerator under the stairs, and turned the tiny screened porch into a walk in pantry with a gorgeous blue and white tile floor. The french doors in the breakfast area were replaced with a single transom door to mirror the door to the pantry. The new transoms make quite a statement on either side of the 48" Wolf range set against a marble tile wall. A lovely banquette area was created where the old breakfast table once was and is now graced by a lovely beaded chandelier. Pillows in shades of blue and white and a custom walnut table complete the cozy nook. The soapstone island with a walnut butcher block seating area adds warmth and character to the space. The navy barstools with chrome nailhead trim echo the design of the transoms and repeat the navy and chrome detailing on the custom range hood. A 42" Shaws farmhouse sink completes the kitchen work triangle. Off of the kitchen, the small hallway to the dining room got a facelift, as well. We added a decorative china cabinet and mirrored doors to the homeowner's storage closet to provide light and character to the passageway. After the project was completed, the homeowners told us that "this kitchen was the one that our historic house was always meant to have." There is no greater reward for what we do than that.
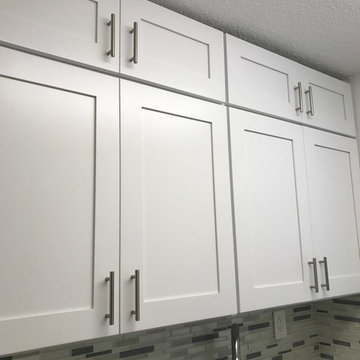
Beautiful white Shaker cabinets paired with a Calacatta design quartz countertop. The white and blue #Glazzio backsplash and stainless appliances add a nice pop of color to this otherwise classic design. #Kitchens #Design #Cabinets #KitchenDesign #QuartzCountertop
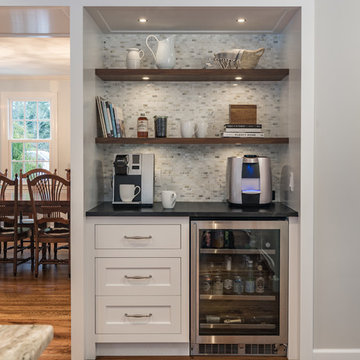
This beverage nook berings in wlanut elements and reates the perfet spot for drinks.
Classic white kitchen designed and built by Jewett Farms + Co. Functional for family life with a design that will stand the test of time. White cabinetry, soapstone perimeter counters and marble island top. Hand scraped walnut floors. Walnut drawer interiors and walnut trim on the range hood. Many interior details, check out the rest of the project photos to see them all.
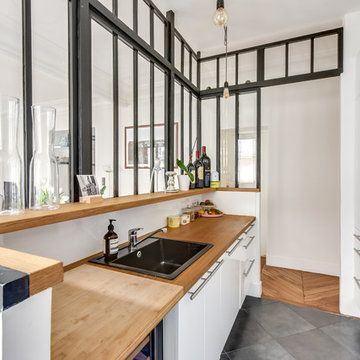
Shootin
Design ideas for a mid-sized contemporary single-wall separate kitchen in Paris with an undermount sink, beaded inset cabinets, white cabinets, wood benchtops, stainless steel appliances, grey floor, slate floors, no island, multi-coloured splashback and cement tile splashback.
Design ideas for a mid-sized contemporary single-wall separate kitchen in Paris with an undermount sink, beaded inset cabinets, white cabinets, wood benchtops, stainless steel appliances, grey floor, slate floors, no island, multi-coloured splashback and cement tile splashback.
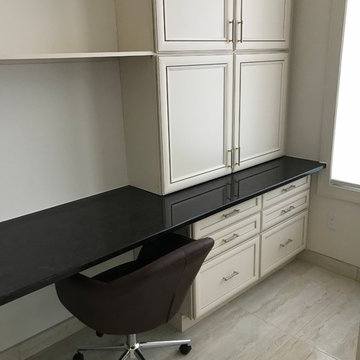
Inspiration for a mid-sized transitional u-shaped separate kitchen in Philadelphia with an undermount sink, raised-panel cabinets, beige cabinets, granite benchtops, multi-coloured splashback, porcelain splashback, stainless steel appliances, porcelain floors, with island, beige floor and black benchtop.
Separate Kitchen with Multi-Coloured Splashback Design Ideas
3