Separate Kitchen with Orange Splashback Design Ideas
Refine by:
Budget
Sort by:Popular Today
61 - 80 of 370 photos
Item 1 of 3
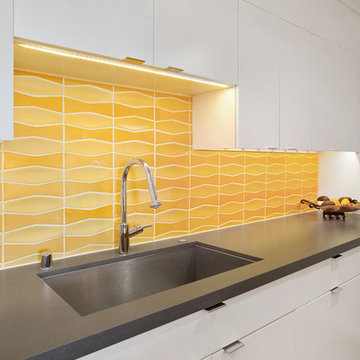
Fully remodeled modern kitchen. European style frameless custom cabinets in a white matte finish with yellow Heath Ceramics bow tie tiles backsplash. Fischer-Pykel refrigerator and stainless steel appliances. Hardwood floors and Quartz Silestone Altair countertops in suede finish with open bar seating. Stylish stainless steel hanging lighting fixtures.
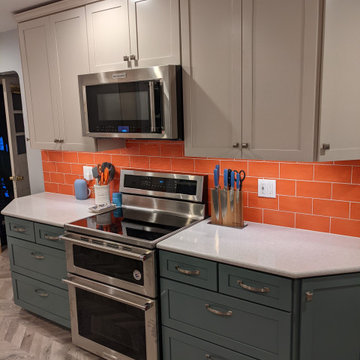
@VonTobel Michigan City Designer Savanah Ruoff worked with homeowners to create this bright, eclectic kitchen with Lyndale Kraftmaid Vantage cabinets in Cottage on the wall cabinets & Rainfall on the base cabinets. The chevron floors are Palace Chevron by Mannington in Armor. A bright orange backsplash & stainless steel appliances finish off this cool, eclectic look.
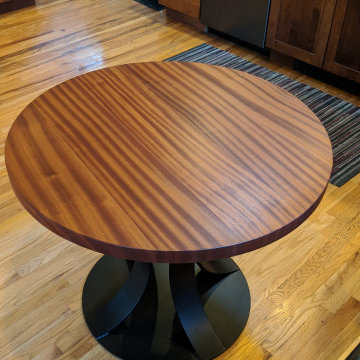
38" round sapele wood dining table with matte black powder coated rolled steel base.
Photo of a small country single-wall separate kitchen in Denver with raised-panel cabinets, dark wood cabinets, granite benchtops, orange splashback and multi-coloured benchtop.
Photo of a small country single-wall separate kitchen in Denver with raised-panel cabinets, dark wood cabinets, granite benchtops, orange splashback and multi-coloured benchtop.
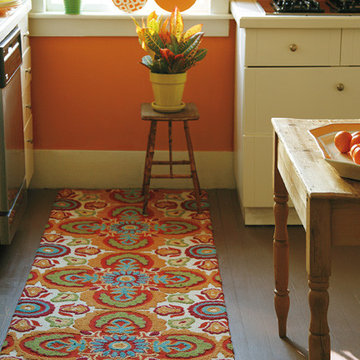
Like an enchanting kaleidoscope or magnificent mosaic tile floor, the Tara rug marries a floral medallion pattern with vivid color and three-dimensional texture. The motifs are raised in a chunky hooked wool, while the cream background is hooked in a lower, tighter loop. In shades of orange, red and leaf green with pops of turquoise, this is a feast for the eyes. 100% wool; hand-hooked. Color: Vermillion. Imported.
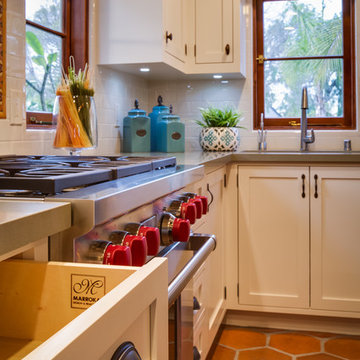
Photo of a small arts and crafts l-shaped separate kitchen in San Diego with an undermount sink, recessed-panel cabinets, white cabinets, granite benchtops, orange splashback, ceramic splashback, stainless steel appliances, terra-cotta floors and with island.

Using white cabinets and wall paint makes this kitchen look larger than it is for a nice crisp look.
This is an example of a small galley separate kitchen in Denver with a farmhouse sink, shaker cabinets, white cabinets, quartz benchtops, orange splashback, mosaic tile splashback, stainless steel appliances, linoleum floors, no island, blue floor, white benchtop and recessed.
This is an example of a small galley separate kitchen in Denver with a farmhouse sink, shaker cabinets, white cabinets, quartz benchtops, orange splashback, mosaic tile splashback, stainless steel appliances, linoleum floors, no island, blue floor, white benchtop and recessed.
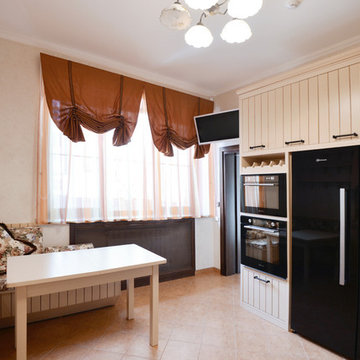
техническая кухня
Inspiration for a mid-sized traditional u-shaped separate kitchen in Other with a double-bowl sink, flat-panel cabinets, orange cabinets, solid surface benchtops, black appliances, ceramic floors, no island, orange floor, beige benchtop, orange splashback and porcelain splashback.
Inspiration for a mid-sized traditional u-shaped separate kitchen in Other with a double-bowl sink, flat-panel cabinets, orange cabinets, solid surface benchtops, black appliances, ceramic floors, no island, orange floor, beige benchtop, orange splashback and porcelain splashback.
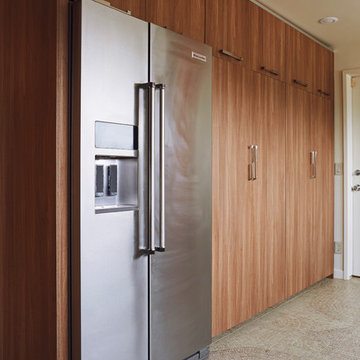
A bold sense of color grounded with walnut cabinetry makes this space pop.
Design ideas for a mid-sized contemporary galley separate kitchen in Los Angeles with a single-bowl sink, glass-front cabinets, medium wood cabinets, quartz benchtops, orange splashback, ceramic splashback, stainless steel appliances, porcelain floors, no island and grey floor.
Design ideas for a mid-sized contemporary galley separate kitchen in Los Angeles with a single-bowl sink, glass-front cabinets, medium wood cabinets, quartz benchtops, orange splashback, ceramic splashback, stainless steel appliances, porcelain floors, no island and grey floor.
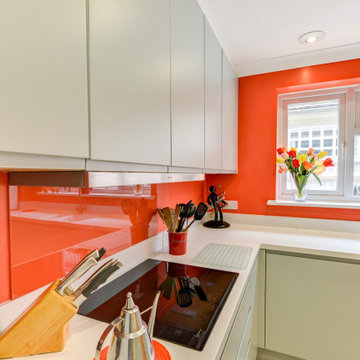
Ultramodern British Kitchen in Ferring, West Sussex
Sea Green handleless furniture from our British supplier and wonderful Corian surfaces combine in this coastal kitchen.
The Brief
This Ferring project required a kitchen rethink in terms of theme and layout. In a relatively compact space, the challenge for designer Aron was to incorporate all usual amenities whilst keeping a spacious and light feel in the room.
Corian work surfaces were a key desirable for this project, with the client also favouring a nod to the coastal setting of the property within the kitchen theme.
Design Elements
The layout of the final design makes the most of an L-shape run to maximise space, with appliances built-in and integrated to allow the theme of the kitchen to take centre-stage.
The theme itself delivers on the coastal design element required with the use of Sea Green furniture. During the design phase a handleless kitchen became the preferred choice for this client, with the design utilising the Segreto option from British supplier Mereway – also chosen because of the vast colour options.
Aron has used furniture around an American fridge freezer, whilst incorporating a nice drinks area, complete with wine bottle storage and glazed black feature door fronts.
Lighting improvements have also been made as part of the project in the form of undercabinet lighting, downlights in the ceiling and integrated lighting in the feature cupboard.
Special Inclusions
As a keen cook, appliance choices were an important part of this project for the client.
For this reason, high-performance Neff appliances have been utilised with features like Pyrolytic cleaning included in both the Slide & Hide single oven and compact oven. An intuitive Neff induction hob also features in this project.
Again, to maintain the theme appliances have been integrated where possible. A dishwasher and telescopic extractor hood are fitted behind Sea Green doors for this reason.
Project Highlight
Corian work surfaces were a key requirement for this project, with the client enjoying them in their previous kitchen.
A subtle light ash option has been chosen for this project, which has also been expertly fabricated in to a seamless 1.5 bowl sink area complete with drainer grooves.
The End Result
The end result is a wonderful kitchen design that delivers on all the key requirements of the project. Corian surfaces, high-performance appliances and a Sea Green theme tick all the boxes of this project brief.
If you have a similar home project, consult our expert designers to see how we can design your dream space.
To arrange a free design consultation visit a showroom or book an appointment now.
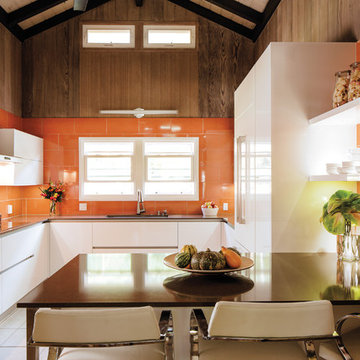
A blend of modern Italian cabinets with an existing old and rustic shell boasting a 16' ceiling height. Photos by Olivier Koning
Mid-sized contemporary u-shaped separate kitchen in Hawaii with flat-panel cabinets, white cabinets, quartz benchtops, orange splashback, ceramic splashback, a peninsula and a single-bowl sink.
Mid-sized contemporary u-shaped separate kitchen in Hawaii with flat-panel cabinets, white cabinets, quartz benchtops, orange splashback, ceramic splashback, a peninsula and a single-bowl sink.
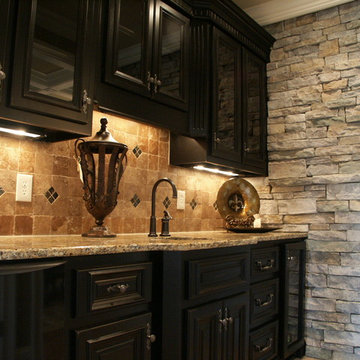
Stone wall to match stone fireplace in Keeping Room, custom cabinets, granite counters, copper sink. Photo taken by Action Builders Inc. in Madison, AL.
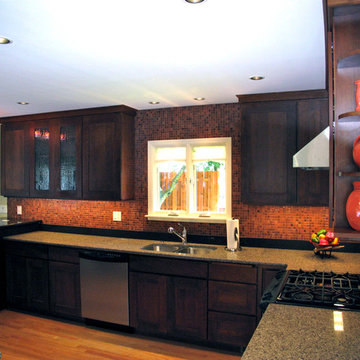
Inspiration for a mid-sized midcentury l-shaped separate kitchen in Portland with an undermount sink, shaker cabinets, dark wood cabinets, quartz benchtops, orange splashback, glass tile splashback, stainless steel appliances, light hardwood floors and with island.
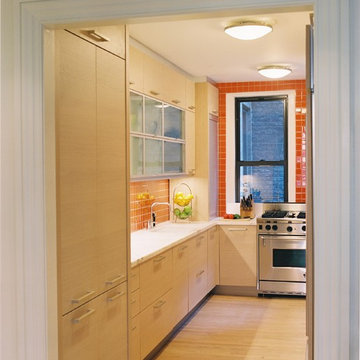
Modern kitchen interior with statuary counters
This is an example of a modern separate kitchen in New York with glass-front cabinets, stainless steel appliances, light wood cabinets and orange splashback.
This is an example of a modern separate kitchen in New York with glass-front cabinets, stainless steel appliances, light wood cabinets and orange splashback.
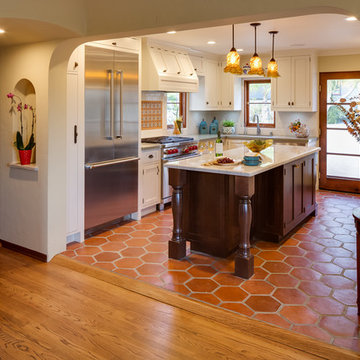
Design ideas for a small arts and crafts l-shaped separate kitchen in San Diego with an undermount sink, recessed-panel cabinets, white cabinets, granite benchtops, orange splashback, ceramic splashback, stainless steel appliances, terra-cotta floors and with island.
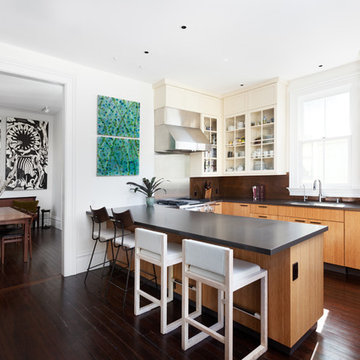
This beautiful 1881 Alameda Victorian cottage, wonderfully embodying the Transitional Gothic-Eastlake era, had most of its original features intact. Our clients, one of whom is a painter, wanted to preserve the beauty of the historic home while modernizing its flow and function.
From several small rooms, we created a bright, open artist’s studio. We dug out the basement for a large workshop, extending a new run of stair in keeping with the existing original staircase. While keeping the bones of the house intact, we combined small spaces into large rooms, closed off doorways that were in awkward places, removed unused chimneys, changed the circulation through the house for ease and good sightlines, and made new high doorways that work gracefully with the eleven foot high ceilings. We removed inconsistent picture railings to give wall space for the clients’ art collection and to enhance the height of the rooms. From a poorly laid out kitchen and adjunct utility rooms, we made a large kitchen and family room with nine-foot-high glass doors to a new large deck. A tall wood screen at one end of the deck, fire pit, and seating give the sense of an outdoor room, overlooking the owners’ intensively planted garden. A previous mismatched addition at the side of the house was removed and a cozy outdoor living space made where morning light is received. The original house was segmented into small spaces; the new open design lends itself to the clients’ lifestyle of entertaining groups of people, working from home, and enjoying indoor-outdoor living.
Photography by Kurt Manley.
https://saikleyarchitects.com/portfolio/artists-victorian/
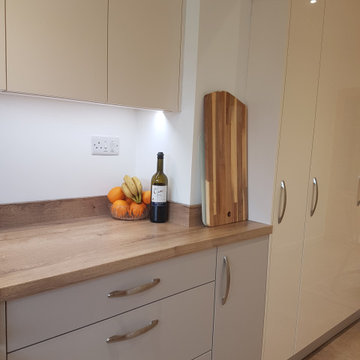
Range: Glacier Gloss & Super Matt
Colour: Jasmine Ivory & Cashmere
Worktops: Duropal Natural Coppice Oak
Design ideas for a small contemporary u-shaped separate kitchen in West Midlands with a double-bowl sink, flat-panel cabinets, beige cabinets, laminate benchtops, orange splashback, glass sheet splashback, black appliances, vinyl floors, no island, brown floor and brown benchtop.
Design ideas for a small contemporary u-shaped separate kitchen in West Midlands with a double-bowl sink, flat-panel cabinets, beige cabinets, laminate benchtops, orange splashback, glass sheet splashback, black appliances, vinyl floors, no island, brown floor and brown benchtop.
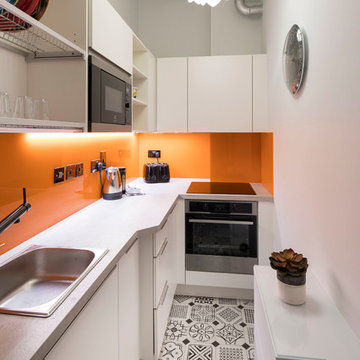
Design ideas for a small modern l-shaped separate kitchen in Dublin with a single-bowl sink, flat-panel cabinets, white cabinets, laminate benchtops, orange splashback, glass sheet splashback, stainless steel appliances, porcelain floors, no island and multi-coloured floor.
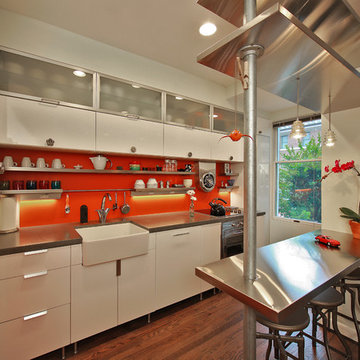
Kenneth M Wyner Photography
This is an example of a small eclectic galley separate kitchen in DC Metro with a farmhouse sink, flat-panel cabinets, white cabinets, concrete benchtops, orange splashback, stainless steel appliances, medium hardwood floors and brown floor.
This is an example of a small eclectic galley separate kitchen in DC Metro with a farmhouse sink, flat-panel cabinets, white cabinets, concrete benchtops, orange splashback, stainless steel appliances, medium hardwood floors and brown floor.
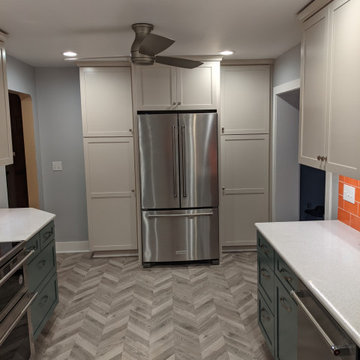
@VonTobel Michigan City Designer Savanah Ruoff worked with homeowners to create this bright, eclectic kitchen with Lyndale Kraftmaid Vantage cabinets in Cottage on the wall cabinets & Rainfall on the base cabinets. The chevron floors are Palace Chevron by Mannington in Armor. A bright orange backsplash & stainless steel appliances finish off this cool, eclectic look.
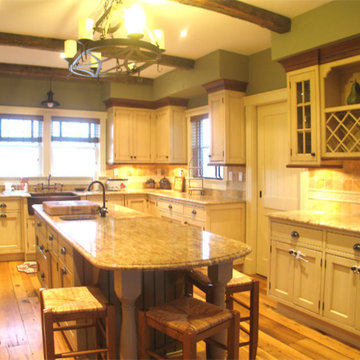
Photo of a mid-sized arts and crafts u-shaped separate kitchen in New York with a farmhouse sink, recessed-panel cabinets, white cabinets, orange splashback, porcelain splashback, medium hardwood floors, with island and brown floor.
Separate Kitchen with Orange Splashback Design Ideas
4