Separate Kitchen with Recessed Design Ideas
Refine by:
Budget
Sort by:Popular Today
41 - 60 of 682 photos
Item 1 of 3
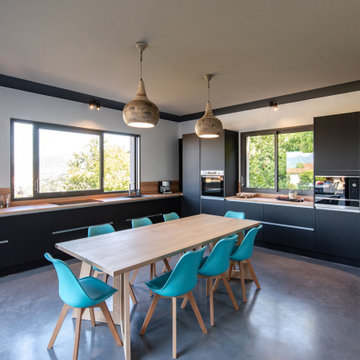
Inspiration for an expansive contemporary l-shaped separate kitchen in Grenoble with a drop-in sink, beaded inset cabinets, black cabinets, laminate benchtops, beige splashback, stainless steel appliances, concrete floors, no island, grey floor, beige benchtop and recessed.

Using white cabinets and wall paint makes this kitchen look larger than it is for a nice crisp look.
This is an example of a small galley separate kitchen in Denver with a farmhouse sink, shaker cabinets, white cabinets, quartz benchtops, orange splashback, mosaic tile splashback, stainless steel appliances, linoleum floors, no island, blue floor, white benchtop and recessed.
This is an example of a small galley separate kitchen in Denver with a farmhouse sink, shaker cabinets, white cabinets, quartz benchtops, orange splashback, mosaic tile splashback, stainless steel appliances, linoleum floors, no island, blue floor, white benchtop and recessed.
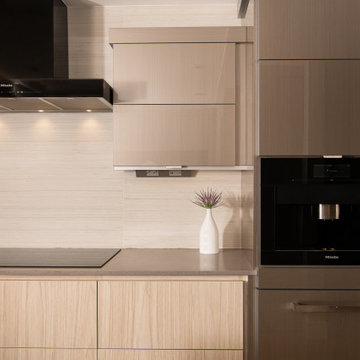
14-porcelain-tile-backsplash-from-arizaona-tile-Shibusa-series-in-bianco
Photo of a modern separate kitchen in Orange County with flat-panel cabinets, light wood cabinets, quartzite benchtops, beige splashback, porcelain splashback, black appliances, vinyl floors, with island, brown floor, brown benchtop and recessed.
Photo of a modern separate kitchen in Orange County with flat-panel cabinets, light wood cabinets, quartzite benchtops, beige splashback, porcelain splashback, black appliances, vinyl floors, with island, brown floor, brown benchtop and recessed.
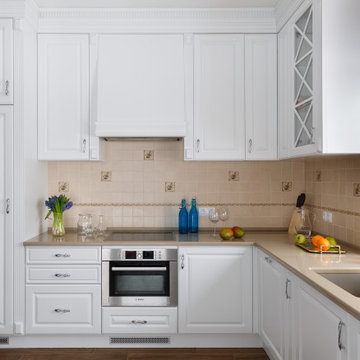
This is an example of a mid-sized traditional l-shaped separate kitchen in Saint Petersburg with an undermount sink, raised-panel cabinets, white cabinets, quartz benchtops, beige splashback, ceramic splashback, stainless steel appliances, porcelain floors, no island, brown floor, brown benchtop and recessed.

Cucina Minimal
Design ideas for a large contemporary l-shaped separate kitchen in Rome with an integrated sink, flat-panel cabinets, black cabinets, marble benchtops, white splashback, marble splashback, black appliances, marble floors, with island, white floor, white benchtop and recessed.
Design ideas for a large contemporary l-shaped separate kitchen in Rome with an integrated sink, flat-panel cabinets, black cabinets, marble benchtops, white splashback, marble splashback, black appliances, marble floors, with island, white floor, white benchtop and recessed.
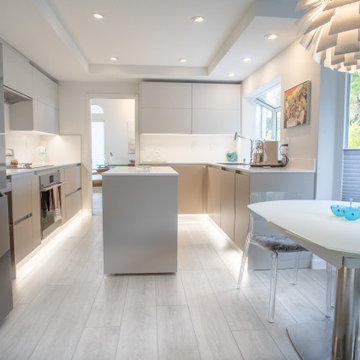
Influenced by classic Nordic design. Surprisingly flexible with furnishings. Amplify by continuing the clean modern aesthetic, or punctuate with statement pieces. With the Modin Collection, we have raised the bar on luxury vinyl plank. The result is a new standard in resilient flooring. Modin offers true embossed in register texture, a low sheen level, a rigid SPC core, an industry-leading wear layer, and so much more.

This “Blue for You” kitchen is truly a cook’s kitchen with its 48” Wolf dual fuel range, steamer oven, ample 48” built-in refrigeration and drawer microwave. The 11-foot-high ceiling features a 12” lighted tray with crown molding. The 9’-6” high cabinetry, together with a 6” high crown finish neatly to the underside of the tray. The upper wall cabinets are 5-feet high x 13” deep, offering ample storage in this 324 square foot kitchen. The custom cabinetry painted the color of Benjamin Moore’s “Jamestown Blue” (HC-148) on the perimeter and “Hamilton Blue” (HC-191) on the island and Butler’s Pantry. The main sink is a cast iron Kohler farm sink, with a Kohler cast iron under mount prep sink in the (100” x 42”) island. While this kitchen features much storage with many cabinetry features, it’s complemented by the adjoining butler’s pantry that services the formal dining room. This room boasts 36 lineal feet of cabinetry with over 71 square feet of counter space. Not outdone by the kitchen, this pantry also features a farm sink, dishwasher, and under counter wine refrigeration.
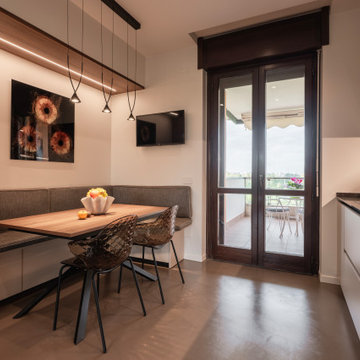
Una cucina parallela, con zona lavoro e colonna forno da un lato e colonna frigo, dispensa e tavolo sull'altro lato. Per guadagnare spazio è stata realizzata una panca su misura ad angolo. Il tavolo è in noce americato come il parquet del soggiorno. Lo stesso materiale è stato ripreso anche sul soffitto della zona pranzo. Cucina di Cesar e lampade sopra al tavolo di Axolight.
Foto di Simone Marulli
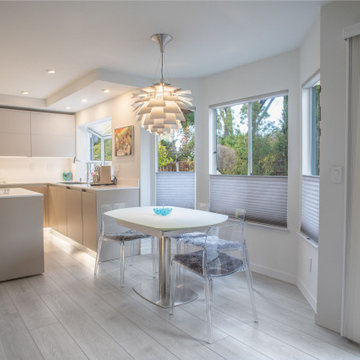
Influenced by classic Nordic design. Surprisingly flexible with furnishings. Amplify by continuing the clean modern aesthetic, or punctuate with statement pieces. With the Modin Collection, we have raised the bar on luxury vinyl plank. The result is a new standard in resilient flooring. Modin offers true embossed in register texture, a low sheen level, a rigid SPC core, an industry-leading wear layer, and so much more.
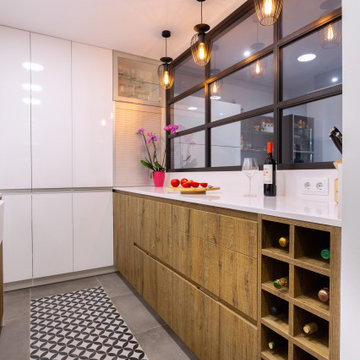
Reportaje de reforma de cocina a cargo de la empresa Mejuto Interiorisme en el barrio de Poblenou, Barcelona.
This is an example of a contemporary galley separate kitchen in Barcelona with a single-bowl sink, medium wood cabinets, white splashback, stainless steel appliances, no island, white benchtop and recessed.
This is an example of a contemporary galley separate kitchen in Barcelona with a single-bowl sink, medium wood cabinets, white splashback, stainless steel appliances, no island, white benchtop and recessed.
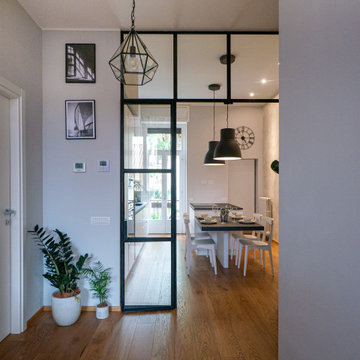
Liadesign
Photo of a large contemporary galley separate kitchen in Milan with an integrated sink, flat-panel cabinets, white cabinets, solid surface benchtops, multi-coloured splashback, porcelain splashback, black appliances, light hardwood floors, with island, grey benchtop and recessed.
Photo of a large contemporary galley separate kitchen in Milan with an integrated sink, flat-panel cabinets, white cabinets, solid surface benchtops, multi-coloured splashback, porcelain splashback, black appliances, light hardwood floors, with island, grey benchtop and recessed.
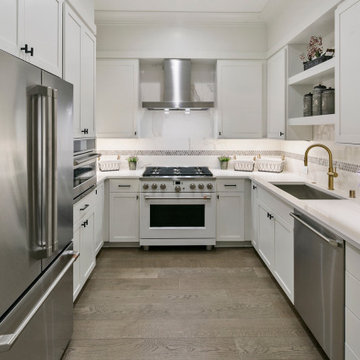
The Kensington's prep kitchen showcases a sleek and modern design with black cabinet hardware that adds a touch of sophistication. The black hardware on the dishwasher and gas range complements the overall color scheme and creates a cohesive look. The golden faucet adds a luxurious and elegant touch to the space. The hardwood floor brings warmth and natural beauty to the kitchen, while the indoor plant bed adds a fresh and vibrant element. The refrigerator and stainless steel appliances provide both style and functionality. The white cabinets and countertop create a clean and timeless aesthetic, allowing the other elements of the kitchen to stand out. The white trim and walls further enhance the brightness and openness of the space. The Kensington's prep kitchen is a perfect blend of style and functionality, providing a beautiful and efficient area for meal preparation and culinary enjoyment.
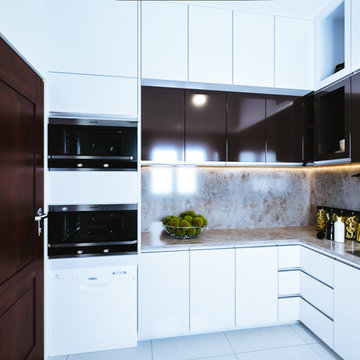
Photo of a mid-sized modern u-shaped separate kitchen in Other with a double-bowl sink, flat-panel cabinets, white cabinets, granite benchtops, brown splashback, marble splashback, stainless steel appliances, ceramic floors, no island, white floor, white benchtop and recessed.
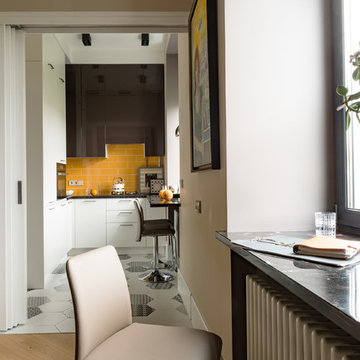
Design ideas for a small contemporary l-shaped separate kitchen in Moscow with an undermount sink, flat-panel cabinets, solid surface benchtops, orange splashback, ceramic splashback, white floor, black benchtop, black appliances, porcelain floors, no island and recessed.
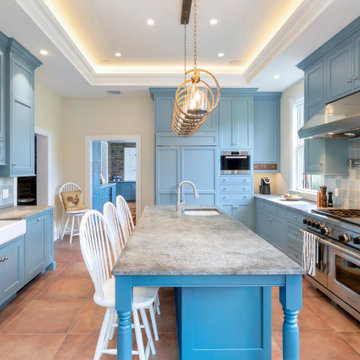
This “Blue for You” kitchen is truly a cook’s kitchen with its 48” Wolf dual fuel range, steamer oven, ample 48” built-in refrigeration and drawer microwave. The 11-foot-high ceiling features a 12” lighted tray with crown molding. The 9’-6” high cabinetry, together with a 6” high crown finish neatly to the underside of the tray. The upper wall cabinets are 5-feet high x 13” deep, offering ample storage in this 324 square foot kitchen. The custom cabinetry painted the color of Benjamin Moore’s “Jamestown Blue” (HC-148) on the perimeter and “Hamilton Blue” (HC-191) on the island and Butler’s Pantry. The main sink is a cast iron Kohler farm sink, with a Kohler cast iron under mount prep sink in the (100” x 42”) island. While this kitchen features much storage with many cabinetry features, it’s complemented by the adjoining butler’s pantry that services the formal dining room. This room boasts 36 lineal feet of cabinetry with over 71 square feet of counter space. Not outdone by the kitchen, this pantry also features a farm sink, dishwasher, and under counter wine refrigeration.
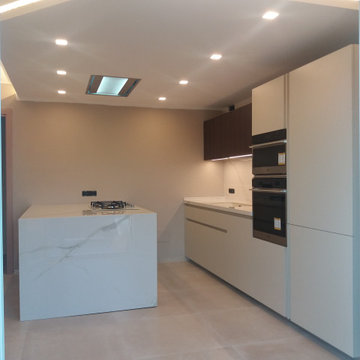
CUCINA ONE 80 - ERNESTOMEDA
Inspiration for a mid-sized modern galley separate kitchen in Other with flat-panel cabinets, medium wood cabinets, porcelain splashback, porcelain floors, a peninsula and recessed.
Inspiration for a mid-sized modern galley separate kitchen in Other with flat-panel cabinets, medium wood cabinets, porcelain splashback, porcelain floors, a peninsula and recessed.
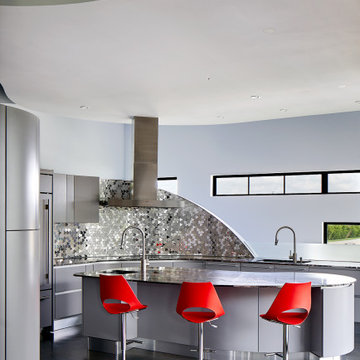
We worked with Cantoni in Houston to design this Italian built curved cabinet kitchen. The backsplash glitters with three types of stainless steel finishes made by Alloy out of Australia.
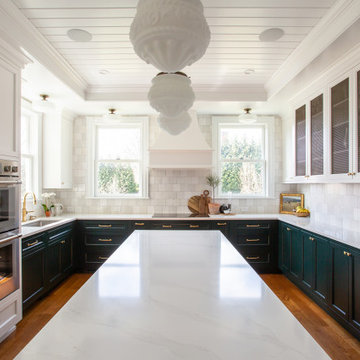
Large u-shaped kitchen with three finishes. Dark green base cabinets with white tall/upper cabinets and black stained oak island. Appliances include built-in refrigerator, induction cooktop, and double oven with steam. Custom curved hood between windows. Hidden refrigerator drawers in pantry area for additional cold storage. Antique brass hardware and metal inserts in cabinets. Breakfast nook in window area and island with seating for 5.

Removing the wall cabinets and replacing it with a vented hood eliminated the need to have a ceiling fan in the kitchen. Enclosing the new fridge by adding tall side panels allowed room for an upper cabinet for additional storage.
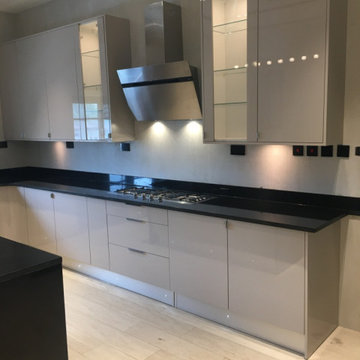
Mid-sized modern u-shaped separate kitchen in Other with a drop-in sink, flat-panel cabinets, grey cabinets, granite benchtops, grey splashback, porcelain splashback, stainless steel appliances, medium hardwood floors, with island, brown floor, black benchtop and recessed.
Separate Kitchen with Recessed Design Ideas
3